Detached House with a White Roof Ideas and Designs
Refine by:
Budget
Sort by:Popular Today
161 - 180 of 1,553 photos
Item 1 of 3

Extior of the home Resembling a typical form with direct insets and contemporary attributes that allow for a balanced end goal.
This is an example of a small and black contemporary detached house in Other with three floors, vinyl cladding, a metal roof, a white roof and shiplap cladding.
This is an example of a small and black contemporary detached house in Other with three floors, vinyl cladding, a metal roof, a white roof and shiplap cladding.
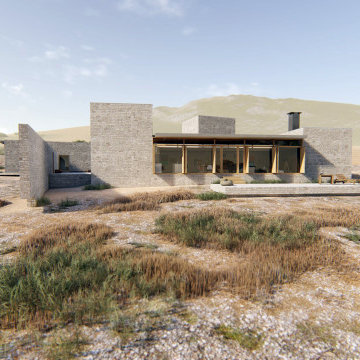
A visual artist and his fiancée’s house and studio were designed with various themes in mind, such as the physical context, client needs, security, and a limited budget.
Six options were analyzed during the schematic design stage to control the wind from the northeast, sunlight, light quality, cost, energy, and specific operating expenses. By using design performance tools and technologies such as Fluid Dynamics, Energy Consumption Analysis, Material Life Cycle Assessment, and Climate Analysis, sustainable strategies were identified. The building is self-sufficient and will provide the site with an aquifer recharge that does not currently exist.
The main masses are distributed around a courtyard, creating a moderately open construction towards the interior and closed to the outside. The courtyard contains a Huizache tree, surrounded by a water mirror that refreshes and forms a central part of the courtyard.
The house comprises three main volumes, each oriented at different angles to highlight different views for each area. The patio is the primary circulation stratagem, providing a refuge from the wind, a connection to the sky, and a night sky observatory. We aim to establish a deep relationship with the site by including the open space of the patio.
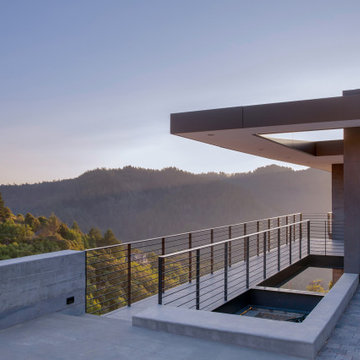
A catwalk overlooking the canyon connects the driveway to the front door.
Medium sized and brown modern two floor detached house in San Francisco with mixed cladding, a flat roof and a white roof.
Medium sized and brown modern two floor detached house in San Francisco with mixed cladding, a flat roof and a white roof.
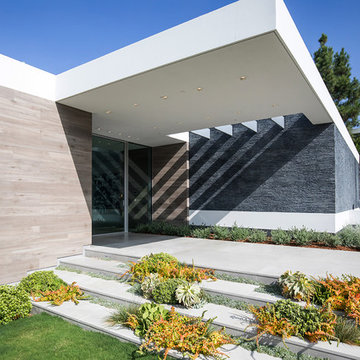
Trousdale Beverly Hills modern home covered entrance walkway. Photo by Jason Speth.
Design ideas for an expansive and gey modern two floor side detached house in Los Angeles with mixed cladding, a flat roof and a white roof.
Design ideas for an expansive and gey modern two floor side detached house in Los Angeles with mixed cladding, a flat roof and a white roof.
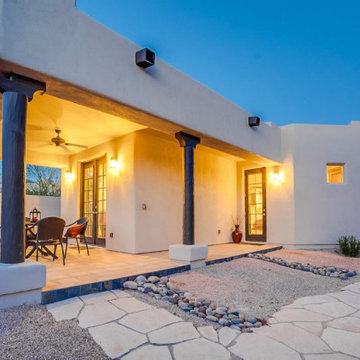
Built a custom Casita - Guest Home 900 SqFt in the Beautiful Ahwatukee Foot Hills of Phoenix.
This is an example of a large and white bungalow render detached house in Phoenix with a flat roof, a mixed material roof and a white roof.
This is an example of a large and white bungalow render detached house in Phoenix with a flat roof, a mixed material roof and a white roof.
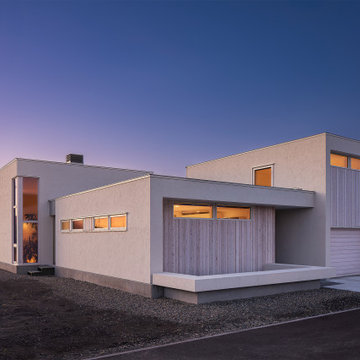
写真:加藤 文康
Photo of a white modern two floor detached house in Other with a flat roof and a white roof.
Photo of a white modern two floor detached house in Other with a flat roof and a white roof.
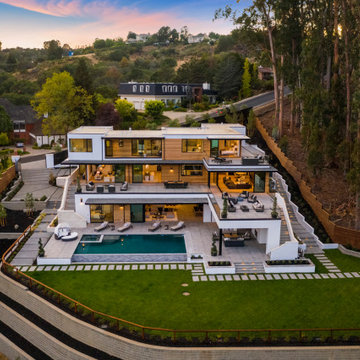
Photo of an expansive and white modern detached house in San Francisco with a flat roof, a white roof and shiplap cladding.
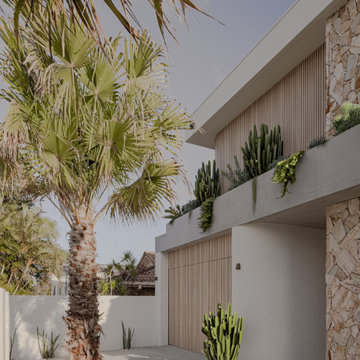
The Palms ?
Featuring DecoBatten 40x40 mm finished DecoWood Curly Birch.
? @brockbeazleyphotography
@jgbuildingprojects
@jswlandscapesanddesign
Photo of a large and white coastal two floor detached house in Gold Coast - Tweed with a flat roof and a white roof.
Photo of a large and white coastal two floor detached house in Gold Coast - Tweed with a flat roof and a white roof.
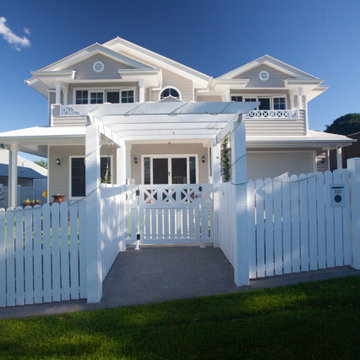
This home is a beautiful example of the hampton style, with its elegant and timeless design. The large gables, verandah and pergola add to the classic feel of the house, while also providing shade and comfort. The home is situated in a traditional area, surrounded by nature and tranquility
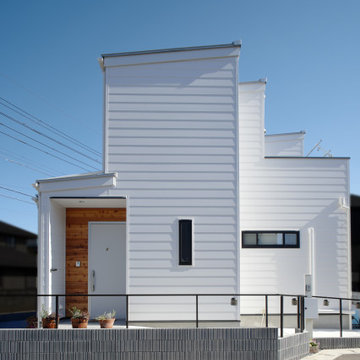
Medium sized and white modern two floor detached house in Other with metal cladding, a lean-to roof, a metal roof and a white roof.
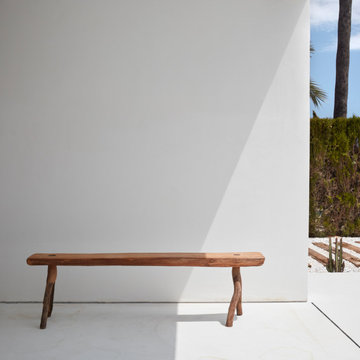
This luxurious white modern house in Malibu is a true gem. The white concrete exterior, glass windows, and matching blue pool create a warm and inviting atmosphere, while the Greek modern style adds a touch of elegance.
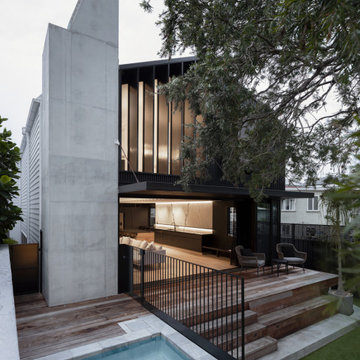
Inspiration for a large and multi-coloured contemporary two floor detached house in Brisbane with wood cladding, a pitched roof, a metal roof, a white roof and shiplap cladding.
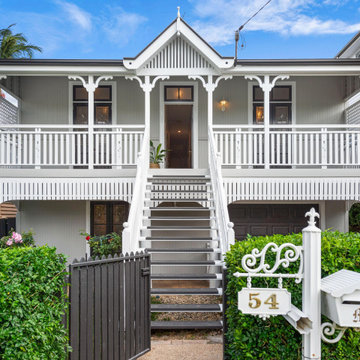
Photo of a medium sized and gey beach style two floor detached house in Brisbane with wood cladding, a hip roof, a metal roof and a white roof.
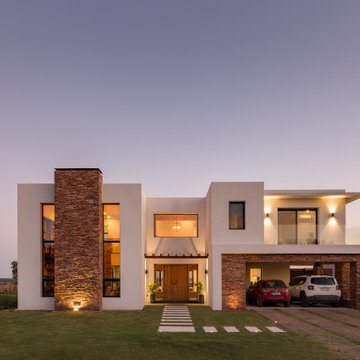
La Ventura Homes es un estudio de arquitectura enfocado en la búsqueda de PROYECTOS ÚNICOS, auténticos y personalizados.
Asesoramos y guiamos a nuestros clientes desde etapas tempranas, como ser la búsqueda del terreno, implantación y elección de las mejores vistas para los diversos espacios, optimizando los recursos naturales, paisajísticos y económicos con el fin de darle valor a su inversión a largo plazo.
Nuestra premisa es que cada proyecto debe adaptarse a las necesidades de sus habitantes, reflejar el gusto y el sello personal de cada familia, dotando de IDENTIDAD y EXCLUSIVIDAD a cada hogar.
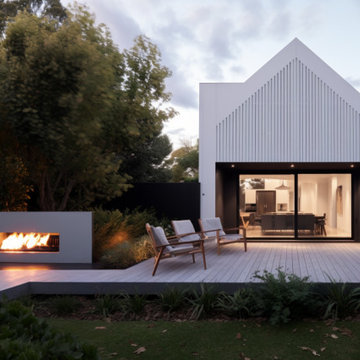
Moonee Ponds House by KISS Architects
Design ideas for a medium sized and white contemporary bungalow detached house in Melbourne with concrete fibreboard cladding, a pitched roof, a metal roof, a white roof and shiplap cladding.
Design ideas for a medium sized and white contemporary bungalow detached house in Melbourne with concrete fibreboard cladding, a pitched roof, a metal roof, a white roof and shiplap cladding.
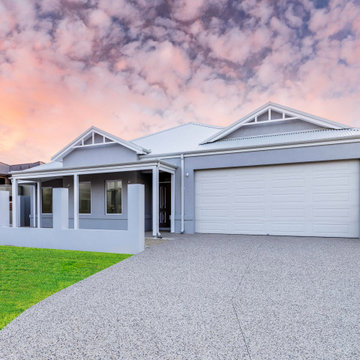
Garage Door-Centurion Georgian -Surfmist
Roofing and Gutters -Colourbond Surfmist
Window Frames - Pearl White
This is an example of a large and white bungalow detached house in Perth with a metal roof, a white roof and a hip roof.
This is an example of a large and white bungalow detached house in Perth with a metal roof, a white roof and a hip roof.
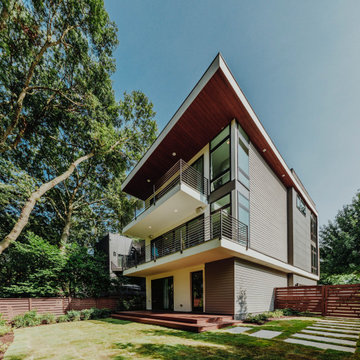
Inspiration for a medium sized and gey modern detached house in Atlanta with three floors, concrete fibreboard cladding, a flat roof, a white roof and shiplap cladding.
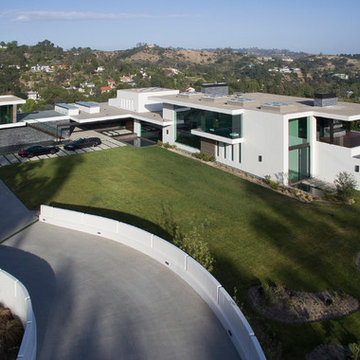
Benedict Canyon Beverly Hills modern luxury mansion. Photo by William MacCollum.
Photo of an expansive and white modern two floor detached house in Los Angeles with mixed cladding, a flat roof and a white roof.
Photo of an expansive and white modern two floor detached house in Los Angeles with mixed cladding, a flat roof and a white roof.
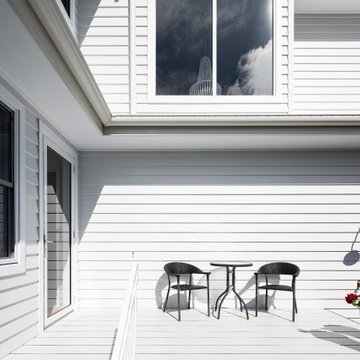
Large and white nautical two floor detached house in Sydney with concrete fibreboard cladding, a pitched roof, a metal roof, a white roof and board and batten cladding.
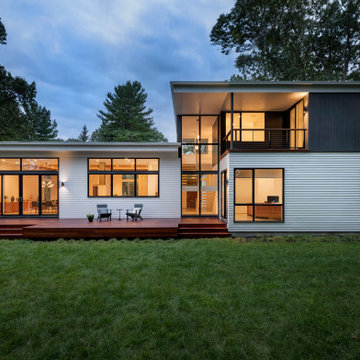
Our clients wanted to replace an existing suburban home with a modern house at the same Lexington address where they had lived for years. The structure the clients envisioned would complement their lives and integrate the interior of the home with the natural environment of their generous property. The sleek, angular home is still a respectful neighbor, especially in the evening, when warm light emanates from the expansive transparencies used to open the house to its surroundings. The home re-envisions the suburban neighborhood in which it stands, balancing relationship to the neighborhood with an updated aesthetic.
The floor plan is arranged in a “T” shape which includes a two-story wing consisting of individual studies and bedrooms and a single-story common area. The two-story section is arranged with great fluidity between interior and exterior spaces and features generous exterior balconies. A staircase beautifully encased in glass stands as the linchpin between the two areas. The spacious, single-story common area extends from the stairwell and includes a living room and kitchen. A recessed wooden ceiling defines the living room area within the open plan space.
Separating common from private spaces has served our clients well. As luck would have it, construction on the house was just finishing up as we entered the Covid lockdown of 2020. Since the studies in the two-story wing were physically and acoustically separate, zoom calls for work could carry on uninterrupted while life happened in the kitchen and living room spaces. The expansive panes of glass, outdoor balconies, and a broad deck along the living room provided our clients with a structured sense of continuity in their lives without compromising their commitment to aesthetically smart and beautiful design.
Detached House with a White Roof Ideas and Designs
9