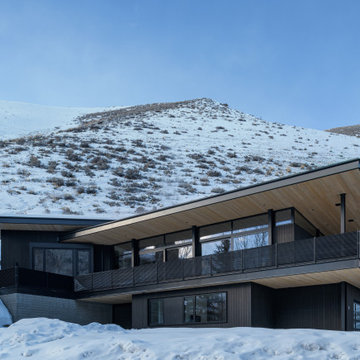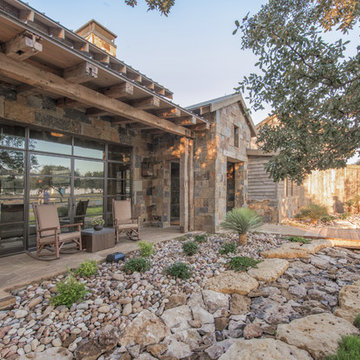Rustic Detached House Ideas and Designs
Refine by:
Budget
Sort by:Popular Today
1 - 20 of 10,520 photos
Item 1 of 3

Inspiration for an expansive rustic two floor render detached house in Other with a shingle roof and a grey roof.

Kimberly Gavin Photography
This is an example of a brown rustic two floor detached house in Denver with mixed cladding and a flat roof.
This is an example of a brown rustic two floor detached house in Denver with mixed cladding and a flat roof.

Beige rustic detached house with three floors, mixed cladding, a pitched roof, a mixed material roof, a brown roof and board and batten cladding.
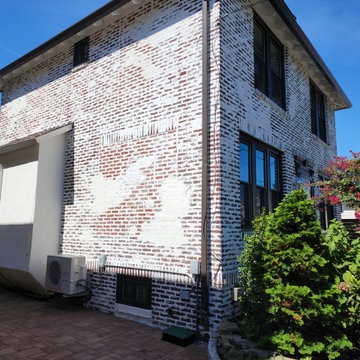
Back of the home that has German smear in a rustic style.
Rustic style focuses on grout lines and some clustered areas of brick, creating a one of a kind pattern. Great for covering areas of mix matched brick

Cedar Shake Lakehouse Cabin on Lake Pend Oreille in Sandpoint, Idaho.
Photo of a small and brown rustic two floor detached house in Other with wood cladding, a pitched roof, a black roof and shingles.
Photo of a small and brown rustic two floor detached house in Other with wood cladding, a pitched roof, a black roof and shingles.

Medium sized and beige rustic bungalow detached house in Toronto with mixed cladding, a pitched roof, a metal roof, a black roof and board and batten cladding.

The client came to us to assist with transforming their small family cabin into a year-round residence that would continue the family legacy. The home was originally built by our client’s grandfather so keeping much of the existing interior woodwork and stone masonry fireplace was a must. They did not want to lose the rustic look and the warmth of the pine paneling. The view of Lake Michigan was also to be maintained. It was important to keep the home nestled within its surroundings.
There was a need to update the kitchen, add a laundry & mud room, install insulation, add a heating & cooling system, provide additional bedrooms and more bathrooms. The addition to the home needed to look intentional and provide plenty of room for the entire family to be together. Low maintenance exterior finish materials were used for the siding and trims as well as natural field stones at the base to match the original cabin’s charm.
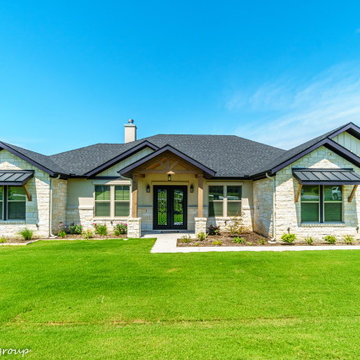
Front Elevation
Design ideas for a medium sized and beige rustic bungalow detached house in Austin with mixed cladding, a pitched roof and a shingle roof.
Design ideas for a medium sized and beige rustic bungalow detached house in Austin with mixed cladding, a pitched roof and a shingle roof.

Modern rustic exterior with stone walls, reclaimed wood accents and a metal roof.
This is an example of a medium sized and blue rustic bungalow detached house in Nashville with concrete fibreboard cladding, a lean-to roof and a metal roof.
This is an example of a medium sized and blue rustic bungalow detached house in Nashville with concrete fibreboard cladding, a lean-to roof and a metal roof.

This gorgeous modern home sits along a rushing river and includes a separate enclosed pavilion. Distinguishing features include the mixture of metal, wood and stone textures throughout the home in hues of brown, grey and black.
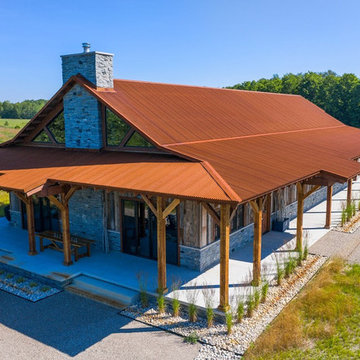
This beautiful barndominium features our A606 Weathering Steel Corrugated Metal Roof.
This is an example of a rustic detached house in Other with wood cladding and a metal roof.
This is an example of a rustic detached house in Other with wood cladding and a metal roof.
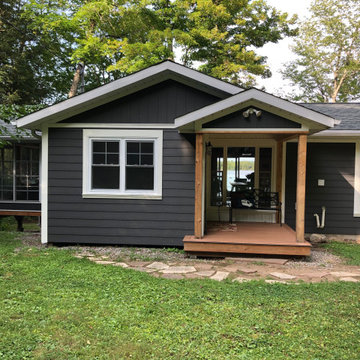
The entry porch provides a weather protected entrance to the cottage.
Design ideas for a medium sized and gey rustic bungalow detached house in Toronto with vinyl cladding, a pitched roof and a shingle roof.
Design ideas for a medium sized and gey rustic bungalow detached house in Toronto with vinyl cladding, a pitched roof and a shingle roof.
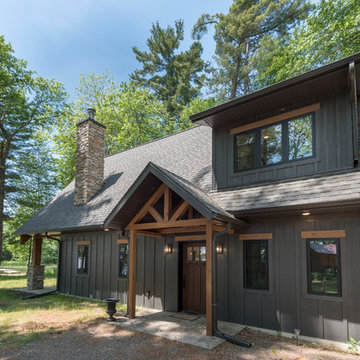
Photo of a medium sized and gey rustic bungalow detached house in Minneapolis with wood cladding, a pitched roof and a shingle roof.

Photo by John Granen.
Photo of a gey rustic bungalow detached house in Other with metal cladding, a pitched roof and a metal roof.
Photo of a gey rustic bungalow detached house in Other with metal cladding, a pitched roof and a metal roof.

This house features an open concept floor plan, with expansive windows that truly capture the 180-degree lake views. The classic design elements, such as white cabinets, neutral paint colors, and natural wood tones, help make this house feel bright and welcoming year round.
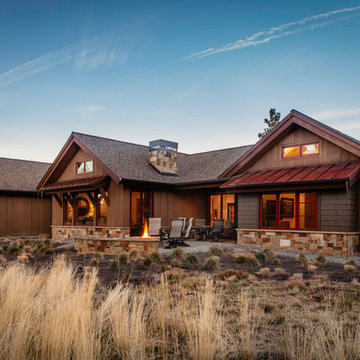
Cheryl McIntosh Photographer | greatthingsaredone.com
Inspiration for a medium sized and brown rustic bungalow detached house in Other with a pitched roof, mixed cladding and a shingle roof.
Inspiration for a medium sized and brown rustic bungalow detached house in Other with a pitched roof, mixed cladding and a shingle roof.
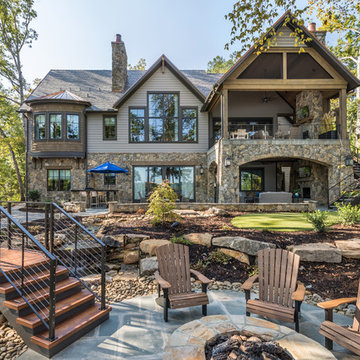
Inspiro 8
This is an example of a multi-coloured rustic two floor detached house in Other with mixed cladding, a pitched roof and a shingle roof.
This is an example of a multi-coloured rustic two floor detached house in Other with mixed cladding, a pitched roof and a shingle roof.

www.aaronhphotographer.com
Photo of a green rustic detached house in Other with three floors, mixed cladding, a pitched roof and a shingle roof.
Photo of a green rustic detached house in Other with three floors, mixed cladding, a pitched roof and a shingle roof.
Rustic Detached House Ideas and Designs
1
