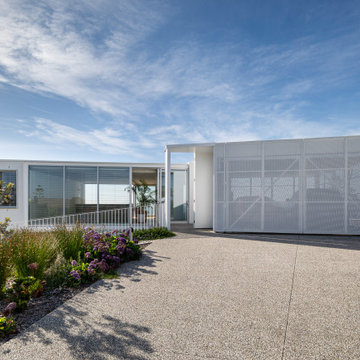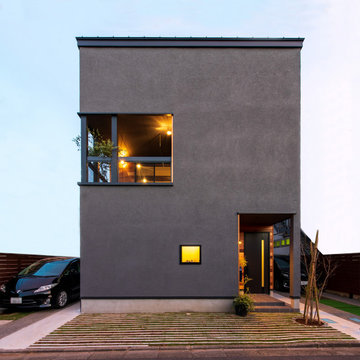Modern Detached House Ideas and Designs
Refine by:
Budget
Sort by:Popular Today
1 - 20 of 30,862 photos
Item 1 of 3

Modern new build overlooking the River Thames with oversized sliding glass facade for seamless indoor-outdoor living.
Photo of a large and white modern bungalow render detached house in Oxfordshire with a flat roof.
Photo of a large and white modern bungalow render detached house in Oxfordshire with a flat roof.

Client’s brief
A modern replacement dwelling designed to blend seamlessly with its natural surroundings while prioritizing high-quality design and sustainability. It is crafted to preserve the site's openness through clever landscape integration, minimizing its environmental impact.
The dwelling provides five bedrooms, five bathrooms, an open-plan living arrangement, two studies, reception/family areas, utility, storage, and an integral double garage. Furthermore, the dwelling also includes a guest house with two bedrooms and one bathroom, as well as a pool house/leisure facility.
Programme
The original 72-week programme was extended due to COVID and lockdown. Following lockdown, there were issues with supplies and extra works were requested by the clients (tennis court, new landscape, etc.). It took around two years to complete with extra time allocated for the landscaping.
Materials
The construction of the building is based on a combination of traditional and modern techniques.
Structure: reinforced concrete + steel frame
External walls: concrete block cavity walls clad in natural stone (bonded). First floor has areas of natural stone ventilated facade.
Glazing: double glazing with solar protection coating and aluminium frames.
Roof and terraces: ceramic finish RAF system
Flooring: timber floor for Sky Lounge and Lower Ground Floor. Natural stone for Upper Ground Floor and ceramic tiles for bathrooms.
Landscape and access: granite setts and granite stepping stones.
Budget constraints
The original project had to be adjusted which implied some value engineering and redesign of some areas including removing the pond, heated pool, AC throughout.
How the project contributes to its environment
Due to the sensitive location within the Metropolitan Green Belt, we carefully considered the scale and massing to achieve less impact than that of the existing. Our strategy was to develop a proposal which integrates within the setting.
The dwelling is built into the landscape, so the lower ground floor level is a partial basement opening towards the rear, capturing downhill views over the site. The first-floor element is offset from the external envelope, reducing its appearance. The dwelling adopts a modern flat roof design lowering the roof finish level and reducing its impact.
The proposed material palette consists of marble and limestone; natural material providing longevity. Marble stone finishes the lower ground floor levels, meeting the landscape. The upper ground floor has a smooth limestone finish, with contemporary architectural detailing. The mirror glazed box on top of the building containing the Sky Lounge appears as a lighter architectural form, sitting on top of the heavier, grounded form below and nearly disappearing reflecting the surrounding trees and sky.
The project aims to minimize waste disposal by treating foul water through a treatment plant and discharging surface water back to the ground. It incorporates a highly efficient Ground Source Heat Pump system that is environmentally friendly, and the house utilizes MVHR to significantly reduce heat loss. The project features high-spec insulation throughout to minimize heat loss.
Experience of occupants
The clients are proud of the house, the fantastic design (a landmark in the area) and the everyday use of the building.

Inspiration for a large and brown modern two floor detached house in Other with wood cladding, a lean-to roof and a metal roof.

Overview
Chenequa, WI
Size
6,863sf
Services
Architecture, Landscape Architecture
Photo of a large and multi-coloured modern two floor detached house in Milwaukee with mixed cladding and a flat roof.
Photo of a large and multi-coloured modern two floor detached house in Milwaukee with mixed cladding and a flat roof.

Design ideas for a large and multi-coloured modern detached house in Other with three floors, mixed cladding, a flat roof and a mixed material roof.

Photo by Dan Tyrpak photographic
Inspiration for a large and gey modern bungalow detached house in Seattle with mixed cladding and a flat roof.
Inspiration for a large and gey modern bungalow detached house in Seattle with mixed cladding and a flat roof.

Photo of a large and beige modern bungalow detached house in Orange County with stone cladding, a lean-to roof, a metal roof and a grey roof.
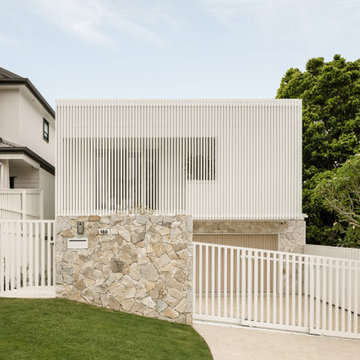
Design ideas for a white modern two floor detached house in Brisbane with a flat roof.

Medium sized modern two floor brick detached house in Other with an orange house, a pitched roof, a metal roof and a black roof.

This is an example of a white modern bungalow render detached house in San Francisco with a pitched roof, a shingle roof, a black roof and shingles.
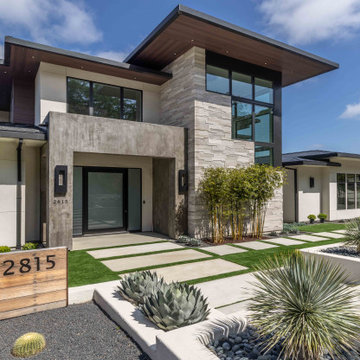
Large and white modern two floor render detached house in Sacramento with a hip roof and a black roof.
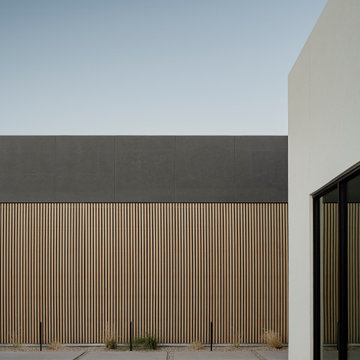
Photos by Roehner + Ryan
Photo of a large and white modern bungalow render detached house in Phoenix with a flat roof.
Photo of a large and white modern bungalow render detached house in Phoenix with a flat roof.

Photo of a gey modern detached house in Tokyo with mixed cladding and a flat roof.

New construction modern cape cod
Large and white modern two floor render detached house in Los Angeles with a shingle roof and a grey roof.
Large and white modern two floor render detached house in Los Angeles with a shingle roof and a grey roof.
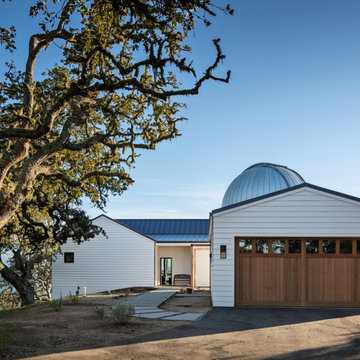
This all-electric certified Passive House sits on a 10-acre parcel in Cachagua, a rural area of Carmel Valley, California. The 2,277-square-foot, 3-bedroom, 2.5-bath residence was built next to an observatory, the initial draw for the owners who are avid star gazers. The hues of the home’s interior are intentionally neutral, focusing attention on the dramatic natural surroundings. The great room and adjacent bedroom feature pitched ceilings accented with dark wood beam trestles, lending a sense of expansiveness and elegance. Built-in cabinetry and shelving take maximum advantage of the space.
Given that it is located in a Wildland—Urban Interface zone, Trex® deck and railing materials, a metal roof and special finishes were added to the exterior to decrease flammability. This helped protect the home during a 2020 wildfire. A state-of-the-art heat recovery ventilation system (HRV) is designed to prevent infiltration of smoke to the interior.
Thanks to the highly efficient HRV, and the application of advanced insulation and air sealing techniques, the energy demand for space conditioning is about 90 percent less than a traditionally built structure. The remainder of the home’s energy needs are provided by a solar array. Windows were strategically placed to capitalize on the mountain and valley views as well as naturally control heat gain from the sun.
The observatory, once the sole building on the property, now includes a two car garage and a cozy room for relaxing until the stars make their appearance. While the home was under construction and interior walls still uncovered, it was used to demonstrate Passive House techniques and technologies and related benefits.

Bighorn Palm Desert luxury home with modern architectural design. Photo by William MacCollum.
Design ideas for a large and multi-coloured modern bungalow detached house in Los Angeles with mixed cladding, a flat roof and a white roof.
Design ideas for a large and multi-coloured modern bungalow detached house in Los Angeles with mixed cladding, a flat roof and a white roof.

Inspiration for a medium sized and white modern two floor detached house in DC Metro with mixed cladding, a flat roof, a shingle roof, a grey roof and shiplap cladding.
Modern Detached House Ideas and Designs
1
