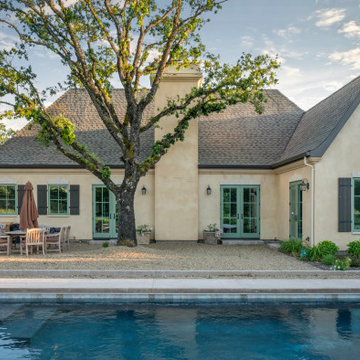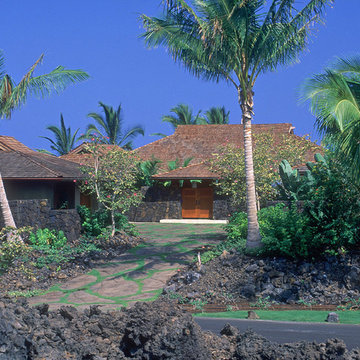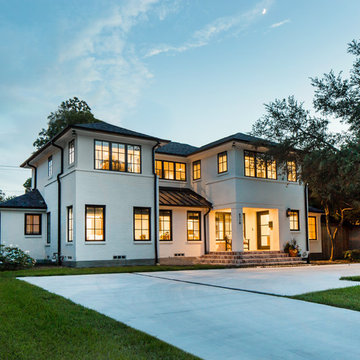Turquoise Detached House Ideas and Designs
Refine by:
Budget
Sort by:Popular Today
1 - 20 of 2,002 photos
Item 1 of 3

Medium sized and beige bungalow render detached house in San Francisco with a pitched roof and a shingle roof.

Sumptuous spaces are created throughout the house with the use of dark, moody colors, elegant upholstery with bespoke trim details, unique wall coverings, and natural stone with lots of movement.
The mix of print, pattern, and artwork creates a modern twist on traditional design.

Right view with a gorgeous 2-car detached garage feauturing Clopay garage doors. View House Plan THD-1389: https://www.thehousedesigners.com/plan/the-ingalls-1389

Builder: JR Maxwell
Photography: Juan Vidal
Inspiration for a white rural two floor detached house in Philadelphia with a shingle roof, a black roof and board and batten cladding.
Inspiration for a white rural two floor detached house in Philadelphia with a shingle roof, a black roof and board and batten cladding.

Photo of a white mediterranean two floor render detached house in Other with a hip roof and a tiled roof.

Design ideas for a large and blue classic bungalow detached house in New York with wood cladding, a pitched roof and a shingle roof.

This house is adjacent to the first house, and was under construction when I began working with the clients. They had already selected red window frames, and the siding was unfinished, needing to be painted. Sherwin Williams colors were requested by the builder. They wanted it to work with the neighboring house, but have its own character, and to use a darker green in combination with other colors. The light trim is Sherwin Williams, Netsuke, the tan is Basket Beige. The color on the risers on the steps is slightly deeper. Basket Beige is used for the garage door, the indentation on the front columns, the accent in the front peak of the roof, the siding on the front porch, and the back of the house. It also is used for the fascia board above the two columns under the front curving roofline. The fascia and columns are outlined in Netsuke, which is also used for the details on the garage door, and the trim around the red windows. The Hardie shingle is in green, as is the siding on the side of the garage. Linda H. Bassert, Masterworks Window Fashions & Design, LLC

This is an example of an expansive world-inspired detached house in Hawaii with a hip roof and a tiled roof.

The approach to the house offers a quintessential farm experience. Guests pass through farm fields, barn clusters, expansive meadows, and farm ponds. Nearing the house, a pastoral sheep enclosure provides a friendly and welcoming gesture.

Willet Photography
This is an example of a white and medium sized traditional brick detached house in Atlanta with three floors, a pitched roof, a mixed material roof and a black roof.
This is an example of a white and medium sized traditional brick detached house in Atlanta with three floors, a pitched roof, a mixed material roof and a black roof.

Design ideas for a beige contemporary two floor render detached house in Orlando.

The bright white brick and stucco exterior is greatly accented by the aluminum clad black windows, standing seam metal roof and half-round gutters and downspouts.
Ken Vaughan - Vaughan Creative Media

This elegant expression of a modern Colorado style home combines a rustic regional exterior with a refined contemporary interior. The client's private art collection is embraced by a combination of modern steel trusses, stonework and traditional timber beams. Generous expanses of glass allow for view corridors of the mountains to the west, open space wetlands towards the south and the adjacent horse pasture on the east.
Builder: Cadre General Contractors http://www.cadregc.com
Photograph: Ron Ruscio Photography http://ronrusciophotography.com/

El espacio exterior de la vivienda combina a la perfección lujo y naturaleza. Creamos una zona de sofás donde poder relajarse y disfrutar de un cóctel antes de la cena.
Para ello elegimos la colección Factory de Vondom en tonos beiges con cojines en terracota. La zona de comedor al aire libre es de la firma Fast, sillas Ria y mesa All size, en materiales como aluminio, cuerda y piedra.

We put a new roof on this home in Frederick that was hit with hail last summer. The shingles we installed are GAF Timberline HD shingles in the color Pewter Gray.

Photography by Lucas Henning.
Small contemporary two floor detached house in Seattle with wood cladding, a flat roof and a metal roof.
Small contemporary two floor detached house in Seattle with wood cladding, a flat roof and a metal roof.

This is the modern, industrial side of the home. The floor-to-ceiling steel windows and spiral staircase bring a contemporary aesthetic to the house. The 19' Kolbe windows capture sweeping views of Mt. Rainier, the Space Needle and Puget Sound.

Large and gey contemporary brick detached house in Dallas with three floors, a butterfly roof, a metal roof and a grey roof.
Turquoise Detached House Ideas and Designs
1

