Turquoise Detached House Ideas and Designs
Refine by:
Budget
Sort by:Popular Today
81 - 100 of 2,001 photos
Item 1 of 3
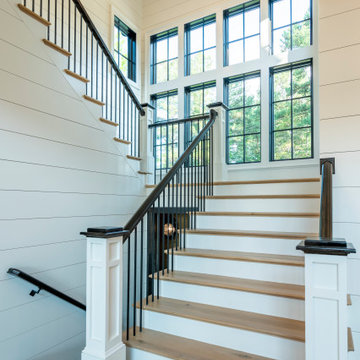
Inspiration for an expansive and gey country two floor detached house in Charlotte with stone cladding, a pitched roof, a mixed material roof, a grey roof and board and batten cladding.
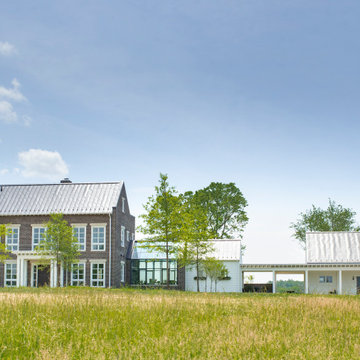
This house is firmly planted in the Shenandoah Valley, while its inspiration is tied to the owner’s British ancestry and fondness for English country houses. Situated on an abandoned fence line between two former pastures, the home engages pastoral views from all of the major rooms.
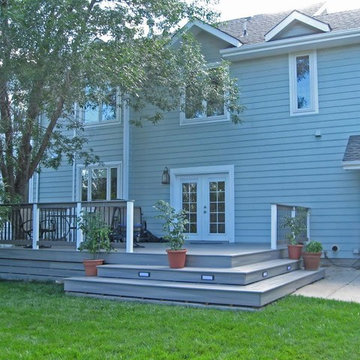
Photo of a large and blue classic two floor detached house in Denver with a pitched roof and a shingle roof.
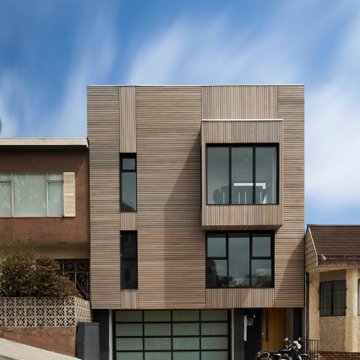
Inspiration for a modern detached house in San Francisco with three floors and wood cladding.
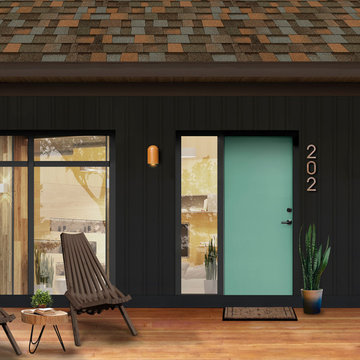
Inspiration for a black traditional detached house in Other with a shingle roof and a brown roof.
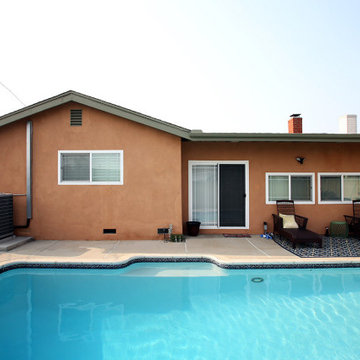
For this project we painted the exterior walls and wood trims of this craftsman home. Fog Coating, a coating that can be applied to a traditional stucco finish that will even out the color of the stucco was applied. For further questions or to schedule a free quote give us a call today. 562-218-3295
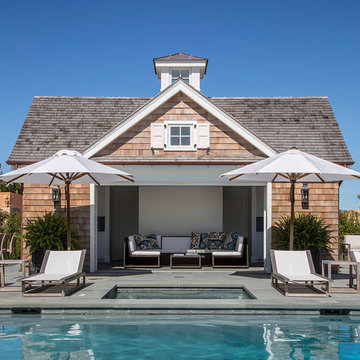
Pool House
Small and multi-coloured traditional detached house in New York with wood cladding, a pitched roof and a shingle roof.
Small and multi-coloured traditional detached house in New York with wood cladding, a pitched roof and a shingle roof.
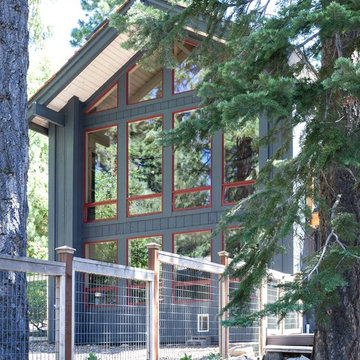
photo by Kat Alves
Photo of a small and gey rustic two floor detached house in Sacramento with wood cladding and a pitched roof.
Photo of a small and gey rustic two floor detached house in Sacramento with wood cladding and a pitched roof.
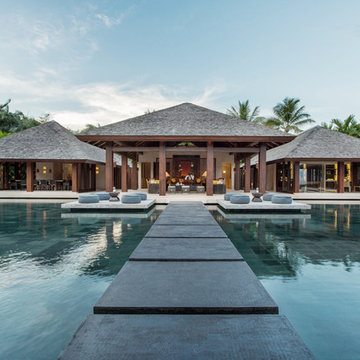
This is an example of a beige world-inspired bungalow detached house in Munich with a hip roof and a shingle roof.
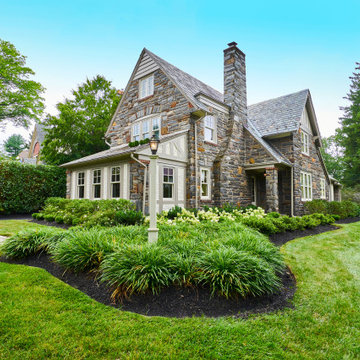
Filled with numerous special touches and details, this Tudor home is elegant and sophisticated. The light filled, step-down family room has a custom, vaulted tray ceiling and a custom, built-in home bar with Sub-Zero drink drawers. The gorgeous Rumford double-sided fireplace (the other side is outside on the covered patio) has a custom-made plaster moulding surround with a beige herringbone tile insert. The “gentleman’s office” is a converted former covered porch, with special custom designed shelves that we built directly into the stone walls. The room is finished off with raised panels on the ceiling and lighting recessed directly into the soffit. In the master bath we strategically used mirrors to give the illusion of space and airiness. The custom quartz faucet detail we created behind the soaking tub is unique touch that sets this room apart. We built the covered patio with outdoor Rumford fireplace to blend seamlessly with the original home. Copper flashing on the roof’s design and spiraled lattice iron work are special, subtle, functional details that make this space feel like an European estate.
Rudloff Custom Builders has won Best of Houzz for Customer Service in 2014, 2015 2016, 2017, 2019, and 2020. We also were voted Best of Design in 2016, 2017, 2018, 2019 and 2020, which only 2% of professionals receive. Rudloff Custom Builders has been featured on Houzz in their Kitchen of the Week, What to Know About Using Reclaimed Wood in the Kitchen as well as included in their Bathroom WorkBook article. We are a full service, certified remodeling company that covers all of the Philadelphia suburban area. This business, like most others, developed from a friendship of young entrepreneurs who wanted to make a difference in their clients’ lives, one household at a time. This relationship between partners is much more than a friendship. Edward and Stephen Rudloff are brothers who have renovated and built custom homes together paying close attention to detail. They are carpenters by trade and understand concept and execution. Rudloff Custom Builders will provide services for you with the highest level of professionalism, quality, detail, punctuality and craftsmanship, every step of the way along our journey together.
Specializing in residential construction allows us to connect with our clients early in the design phase to ensure that every detail is captured as you imagined. One stop shopping is essentially what you will receive with Rudloff Custom Builders from design of your project to the construction of your dreams, executed by on-site project managers and skilled craftsmen. Our concept: envision our client’s ideas and make them a reality. Our mission: CREATING LIFETIME RELATIONSHIPS BUILT ON TRUST AND INTEGRITY.
Photo Credit: Linda McManus Images
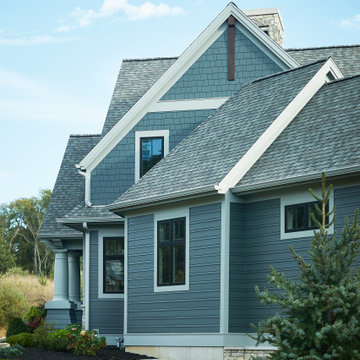
Design ideas for an expansive and blue traditional detached house in Grand Rapids with three floors, concrete fibreboard cladding, a pitched roof and a metal roof.
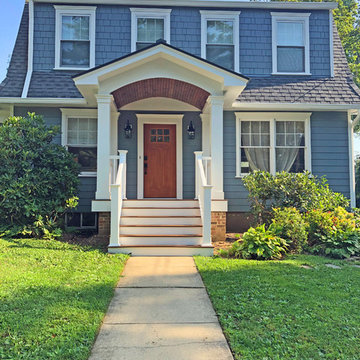
Design ideas for a medium sized and blue traditional two floor detached house in Philadelphia with concrete fibreboard cladding, a mansard roof and a mixed material roof.
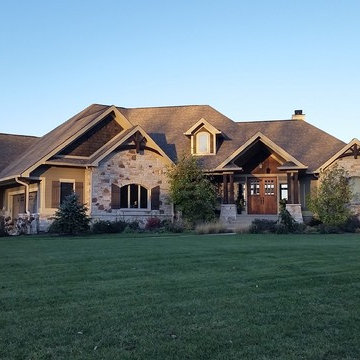
Photo of a medium sized and multi-coloured traditional two floor detached house in Indianapolis with mixed cladding, a hip roof and a shingle roof.
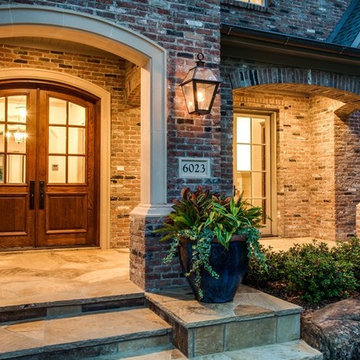
Inspiration for a large and red traditional two floor brick detached house in Dallas with a pitched roof and a shingle roof.
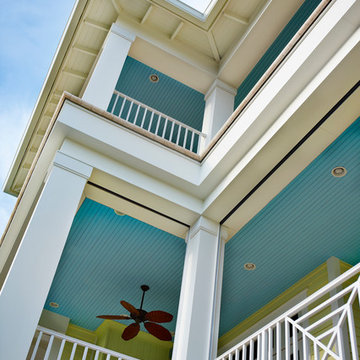
Tampa Builders Alvarez Homes - (813) 969-3033. Vibrant colors, a variety of textures and covered porches add charm and character to this stunning beachfront home in Florida.
Photography by Jorge Alvarez
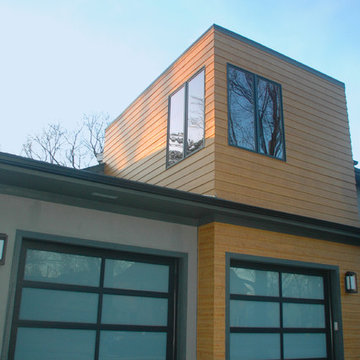
These beautiful modern garage doors really complete the look of this home.
Meyer Design
Inspiration for a large and brown modern two floor detached house in Chicago with concrete fibreboard cladding, a flat roof and a metal roof.
Inspiration for a large and brown modern two floor detached house in Chicago with concrete fibreboard cladding, a flat roof and a metal roof.
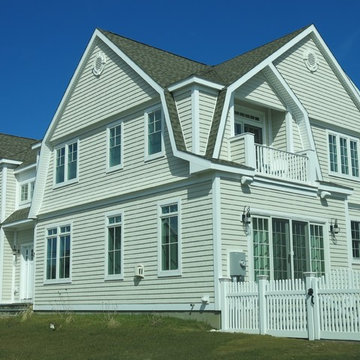
Front/side view of a new custom home in Old Saybrook, CT designed by Jennifer Morgenthau Architect, LLC
Large and beige farmhouse two floor detached house in Bridgeport with vinyl cladding, a mansard roof and a shingle roof.
Large and beige farmhouse two floor detached house in Bridgeport with vinyl cladding, a mansard roof and a shingle roof.
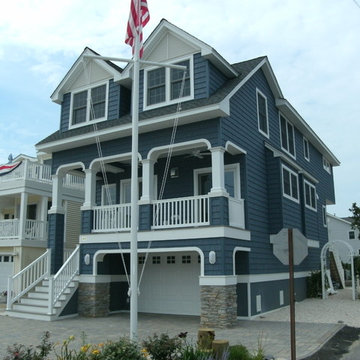
Photo of a blue coastal detached house in New York with three floors, wood cladding, a hip roof and a shingle roof.
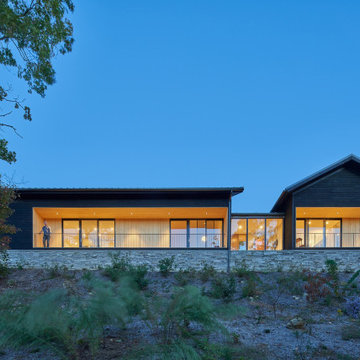
Located in Maryville, TN, this residence has views of the forests and rolling hills of the Great Smoky Mountains National Park. A combination of shou sugi ban (charred) and naturally stained Accoya wood siding help the house blend in with the natural surroundings.
Accoya Barnwood in Delta Black and Accoya Smooth in Natural Stain, by Delta Millworks
Architect: Sanders Pace Architecture
Photography: Keith Isaacs

This home won every award at the 2020 Lubbock Parade of Homes in Escondido Ranch. It is an example of our Napa Floor Plan and can be built in the Trails or the Enclave at Kelsey Park.
Turquoise Detached House Ideas and Designs
5