Red Detached House Ideas and Designs
Refine by:
Budget
Sort by:Popular Today
1 - 20 of 402 photos
Item 1 of 3

We added a bold siding to this home as a nod to the red barns. We love that it sets this home apart and gives it unique characteristics while also being modern and luxurious.

Photo of a medium sized and black modern two floor detached house with concrete fibreboard cladding, a flat roof and a metal roof.

Design ideas for a midcentury split-level detached house in Seattle with wood cladding, a pitched roof and a metal roof.

Photo of a medium sized and gey traditional two floor detached house in DC Metro with a metal roof, a red roof and shiplap cladding.
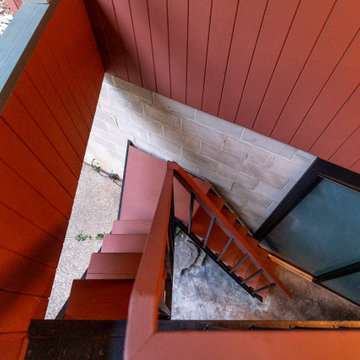
Photo of a medium sized and multi-coloured midcentury split-level detached house in Minneapolis with wood cladding and a flat roof.

Our latest project completed 2019.
8,600 Sqft work of art! 3 floors including 2,200 sqft of basement, temperature controlled wine cellar, full basketball court, outdoor barbecue, herb garden and more. Fine craftsmanship and attention to details.
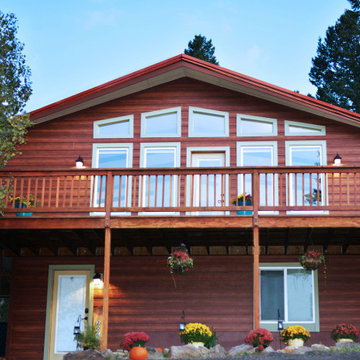
This home in Morrison, Colorado had aging cedar siding, which is a common sight in the Rocky Mountains. The cedar siding was deteriorating due to deferred maintenance. Colorado Siding Repair removed all of the aging siding and trim and installed James Hardie WoodTone Rustic siding to provide optimum protection for this home against extreme Rocky Mountain weather. This home's transformation is shocking! We love helping Colorado homeowners maximize their investment by protecting for years to come.
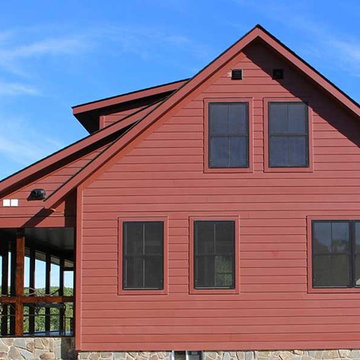
Exterior of a new home in Canaan, New York built to resemble a barn.
Photo of a red rustic detached house.
Photo of a red rustic detached house.

New zoning codes paved the way for building an Accessory Dwelling Unit in this homes Minneapolis location. This new unit allows for independent multi-generational housing within close proximity to a primary residence and serves visiting family, friends, and an occasional Airbnb renter. The strategic use of glass, partitions, and vaulted ceilings create an open and airy interior while keeping the square footage below 400 square feet. Vertical siding and awning windows create a fresh, yet complementary addition.
Christopher Strom was recognized in the “Best Contemporary” category in Marvin Architects Challenge 2017. The judges admired the simple addition that is reminiscent of the traditional red barn, yet uses strategic volume and glass to create a dramatic contemporary living space.
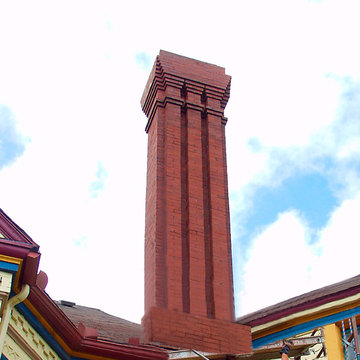
The big chimney. This tool the longest to rebuild. Note the points and tight fitting butter joints.
Gene Padgitt
This is an example of a large and yellow classic render detached house in Kansas City with three floors.
This is an example of a large and yellow classic render detached house in Kansas City with three floors.

New Moroccan Villa on the Santa Barbara Riviera, overlooking the Pacific ocean and the city. In this terra cotta and deep blue home, we used natural stone mosaics and glass mosaics, along with custom carved stone columns. Every room is colorful with deep, rich colors. In the master bath we used blue stone mosaics on the groin vaulted ceiling of the shower. All the lighting was designed and made in Marrakesh, as were many furniture pieces. The entry black and white columns are also imported from Morocco. We also designed the carved doors and had them made in Marrakesh. Cabinetry doors we designed were carved in Canada. The carved plaster molding were made especially for us, and all was shipped in a large container (just before covid-19 hit the shipping world!) Thank you to our wonderful craftsman and enthusiastic vendors!
Project designed by Maraya Interior Design. From their beautiful resort town of Ojai, they serve clients in Montecito, Hope Ranch, Santa Ynez, Malibu and Calabasas, across the tri-county area of Santa Barbara, Ventura and Los Angeles, south to Hidden Hills and Calabasas.
Architecture by Thomas Ochsner in Santa Barbara, CA
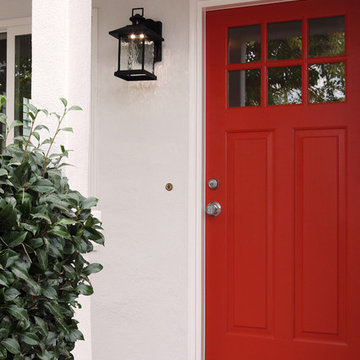
This is an example of a small and white classic bungalow render detached house in San Francisco.
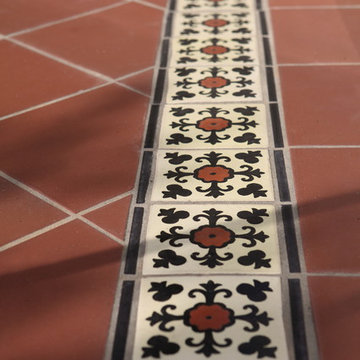
Placed on a large site with the Santa Monica Mountains Conservancy at the rear boundary, this one story residence presents a modest, composed public façade to the street while opening to the rear yard with two wings surrounding a large loggia or “outdoor living room.” With its thick walls, overhangs, and ample cross ventilation, the project demonstrates the simple idea that a building should respond carefully to its environment.
Laura Hull Photography
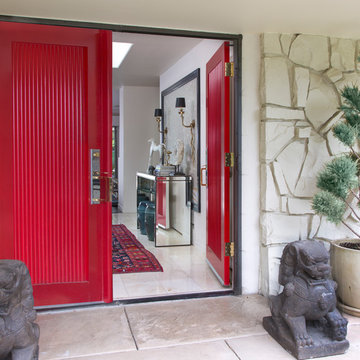
This bright red front door contrasts nicely against the white. stone exterior. Two gargoyles sit out front.
Photo credit: Emily Minton Redfield
Inspiration for a white bohemian two floor detached house in Denver with stone cladding, a shingle roof and a black roof.
Inspiration for a white bohemian two floor detached house in Denver with stone cladding, a shingle roof and a black roof.
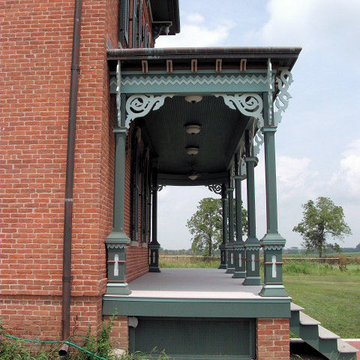
Wraparound front porch was built with salvaged bricks from the foundations of a smokehouse and root cellar on the property. The posts and gingerbread trim match those on the front of the original home
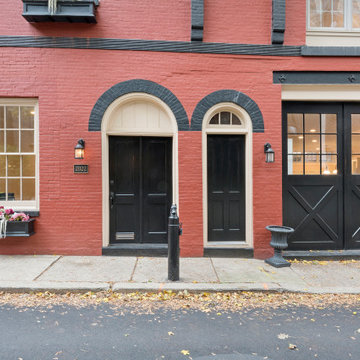
This adaptive reuse project brought new life to an old carriage house in one of Philadelphia’s most historic neighborhoods. After serving a multitude of functions over the years, Philadelphia’s Historic commission was brought in to help identify original details and colors that brought the building back to its original beauty.
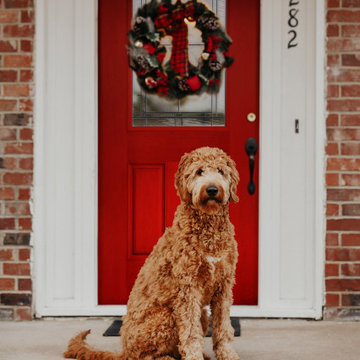
If you're looking to enhance the exterior of your house for the holidays, look no further! Get a bright red door to enter the holidays in style! This is a Belleville Fir Textured door with Marco Glass, what door do you like best?
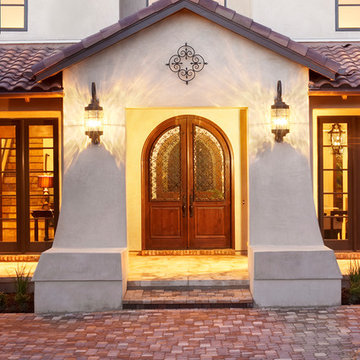
John Siemering Homes. Custom Home Builder in Austin, TX
Photo of an expansive and white mediterranean two floor render detached house in Austin with a pitched roof and a tiled roof.
Photo of an expansive and white mediterranean two floor render detached house in Austin with a pitched roof and a tiled roof.
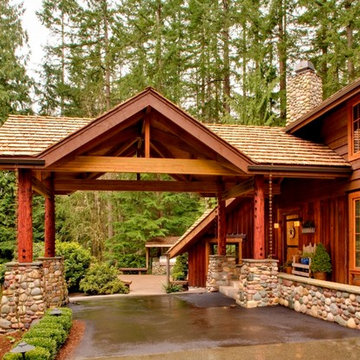
An elegant approach to a rustic log home.
This is an example of a large and brown rustic bungalow detached house in Seattle with wood cladding, a pitched roof and a shingle roof.
This is an example of a large and brown rustic bungalow detached house in Seattle with wood cladding, a pitched roof and a shingle roof.
Red Detached House Ideas and Designs
1
