Red Detached House Ideas and Designs
Refine by:
Budget
Sort by:Popular Today
61 - 80 of 401 photos
Item 1 of 3
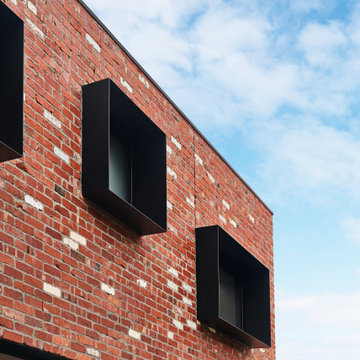
Inspiration for a medium sized and black modern two floor detached house with concrete fibreboard cladding, a flat roof and a metal roof.
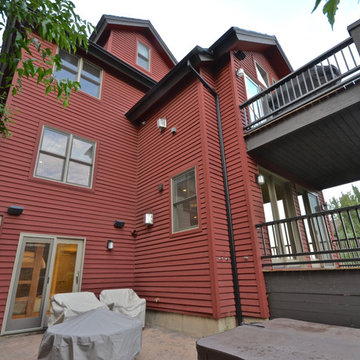
Inspiration for a red classic detached house in Salt Lake City with three floors.
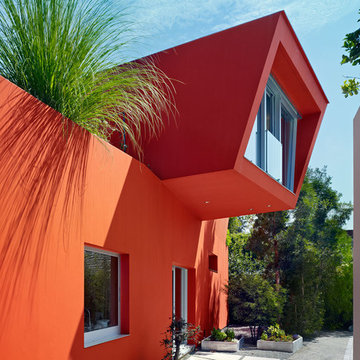
Bruce Damonte
Photo of a contemporary two floor detached house in Los Angeles with an orange house.
Photo of a contemporary two floor detached house in Los Angeles with an orange house.
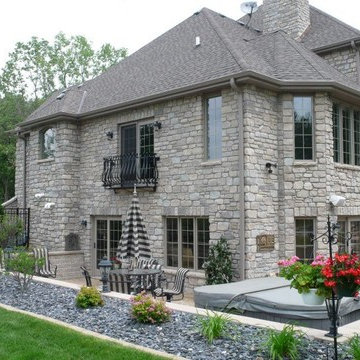
This stunning residential home showcases the Quarry Mill's Stratford natural thin veneer. Stratford stone’s gray and white tones add a smooth, yet aged look to your space. The tumbled- look of these rectangular stones will work well for both large and small projects. Using Stratford natural stone veneer for siding, accent walls, and chimneys will add an earthy feel that can really stand up to the weather. The assortment of textures and neutral colors make Stratford a great accent to any decor. As a result, Stratford will complement basic and modern décor, electronics, and antiques.

New zoning codes paved the way for building an Accessory Dwelling Unit in this homes Minneapolis location. This new unit allows for independent multi-generational housing within close proximity to a primary residence and serves visiting family, friends, and an occasional Airbnb renter. The strategic use of glass, partitions, and vaulted ceilings create an open and airy interior while keeping the square footage below 400 square feet. Vertical siding and awning windows create a fresh, yet complementary addition.
Christopher Strom was recognized in the “Best Contemporary” category in Marvin Architects Challenge 2017. The judges admired the simple addition that is reminiscent of the traditional red barn, yet uses strategic volume and glass to create a dramatic contemporary living space.

Our latest project completed 2019.
8,600 Sqft work of art! 3 floors including 2,200 sqft of basement, temperature controlled wine cellar, full basketball court, outdoor barbecue, herb garden and more. Fine craftsmanship and attention to details.
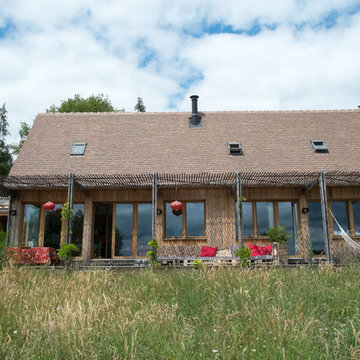
Inspiration for a medium sized and brown country two floor detached house in Paris with wood cladding, a pitched roof and a tiled roof.
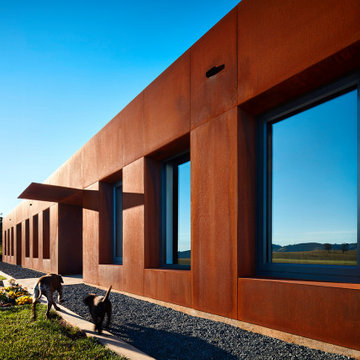
This is an example of a large and red contemporary bungalow detached house in Melbourne with metal cladding, a flat roof and a metal roof.
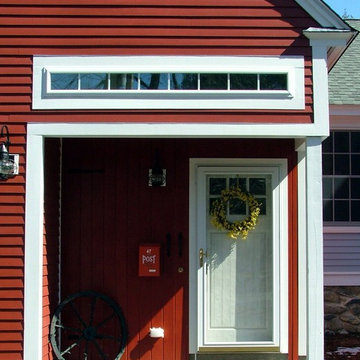
Large and red farmhouse bungalow detached house in Boston with vinyl cladding, a pitched roof and a tiled roof.
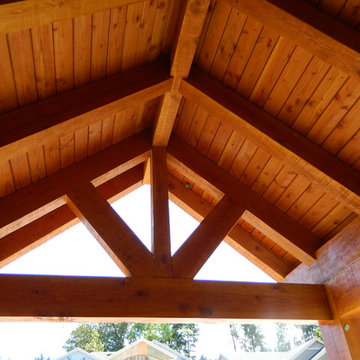
Design ideas for a medium sized and gey rustic two floor detached house in Vancouver with wood cladding and a pitched roof.
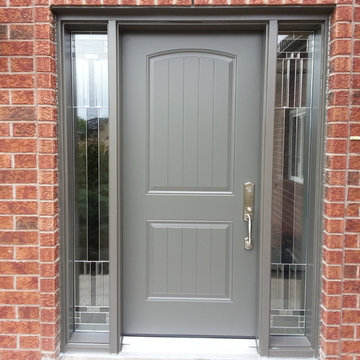
Photo of a medium sized classic bungalow brick detached house in Toronto.
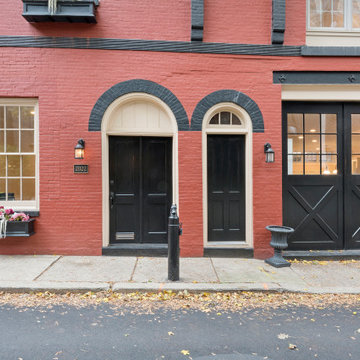
This adaptive reuse project brought new life to an old carriage house in one of Philadelphia’s most historic neighborhoods. After serving a multitude of functions over the years, Philadelphia’s Historic commission was brought in to help identify original details and colors that brought the building back to its original beauty.
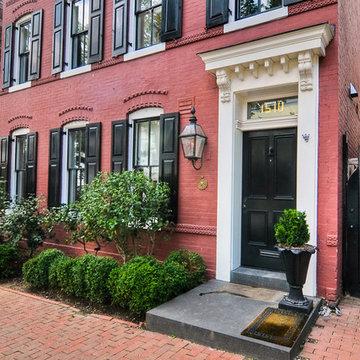
Project designed by Boston interior design studio Dane Austin Design. They serve Boston, Cambridge, Hingham, Cohasset, Newton, Weston, Lexington, Concord, Dover, Andover, Gloucester, as well as surrounding areas.
For more about Dane Austin Design, click here: https://daneaustindesign.com/
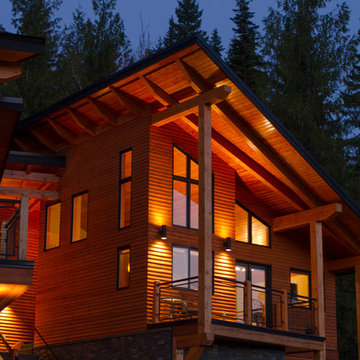
Builder: Elk River Mountain Homes
This is an example of an expansive and brown classic two floor detached house in Other with wood cladding and a lean-to roof.
This is an example of an expansive and brown classic two floor detached house in Other with wood cladding and a lean-to roof.
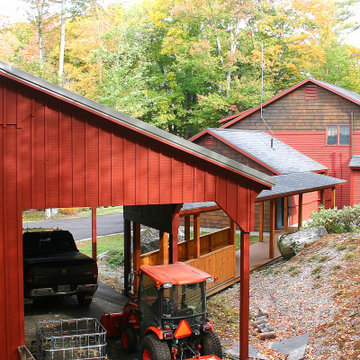
Re-painting this fantastic red barn (with goats and everything) and home.
Inspiration for a medium sized and red farmhouse two floor detached house in Boston with wood cladding.
Inspiration for a medium sized and red farmhouse two floor detached house in Boston with wood cladding.
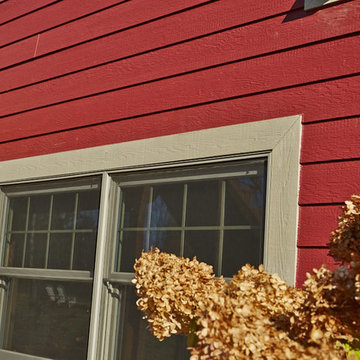
This exterior features LP SmartSide prefinished in Diamond Kote Cinnabar color along with Diamond Kote Sand color trim.
Design ideas for a large and red traditional two floor detached house in Other with wood cladding, a pitched roof and a shingle roof.
Design ideas for a large and red traditional two floor detached house in Other with wood cladding, a pitched roof and a shingle roof.
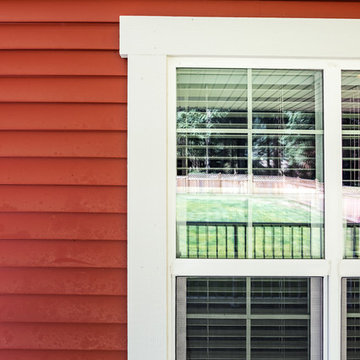
Quaint, red guest cottage with an expansive covered front porch and farmhouse style red siding and window trim.
Photos by Brice Ferre
Inspiration for a small and red classic bungalow detached house in Vancouver with vinyl cladding, a pitched roof and a shingle roof.
Inspiration for a small and red classic bungalow detached house in Vancouver with vinyl cladding, a pitched roof and a shingle roof.

A traditional 3-car garage inspired by historical Vermont barns. The garage includes a Vermont stone sill, gooseneck lamps, custom made barn style garage doors and stained red vertical rough sawn pine siding.
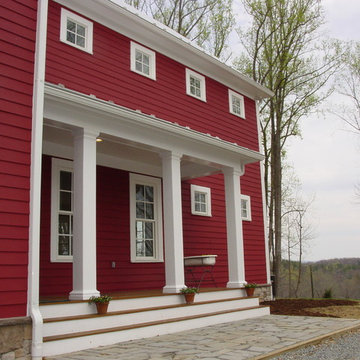
New England style farmhouse designed with efficiency in mind. This house was the 10th LEED certified home in the country.
Photo of a large and red country detached house in Richmond with three floors, concrete fibreboard cladding, a pitched roof and a metal roof.
Photo of a large and red country detached house in Richmond with three floors, concrete fibreboard cladding, a pitched roof and a metal roof.
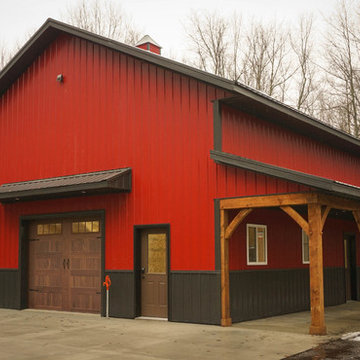
AO Lehman
Inspiration for a medium sized and brown rustic two floor detached house in Grand Rapids with wood cladding, a pitched roof and a metal roof.
Inspiration for a medium sized and brown rustic two floor detached house in Grand Rapids with wood cladding, a pitched roof and a metal roof.
Red Detached House Ideas and Designs
4