Detached House with a Black Roof Ideas and Designs
Refine by:
Budget
Sort by:Popular Today
41 - 60 of 12,486 photos
Item 1 of 3

This is an example of a large and black bungalow detached house in Cedar Rapids with concrete fibreboard cladding, a pitched roof, a shingle roof, a black roof and board and batten cladding.
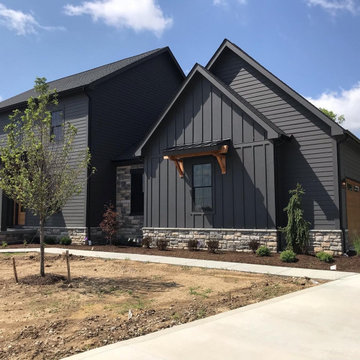
This is an example of a medium sized and black rural two floor detached house in Columbus with concrete fibreboard cladding, a shingle roof, a black roof and board and batten cladding.
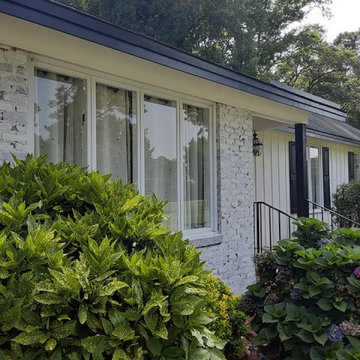
Longhouse Pro Painters performed the color change to the exterior of a 2800 square foot home in five days. The original green color was covered up by a Dove White Valspar Duramax Exterior Paint. The black fascia was not painted, however, the door casings around the exterior doors were painted black to accent the white update. The iron railing in the front entry was painted. and the white garage door was painted a black enamel. All of the siding and boxing was a color change. Overall, very well pleased with the update to this farmhouse look.

Photo of a large and gey contemporary detached house in Boston with three floors, wood cladding, a hip roof, a shingle roof, a black roof and shingles.

Single Story ranch house with stucco and wood siding painted black. Board formed concrete planters and concrete steps
Inspiration for a medium sized and black scandi bungalow render detached house in San Francisco with a pitched roof, a shingle roof, a black roof and shiplap cladding.
Inspiration for a medium sized and black scandi bungalow render detached house in San Francisco with a pitched roof, a shingle roof, a black roof and shiplap cladding.
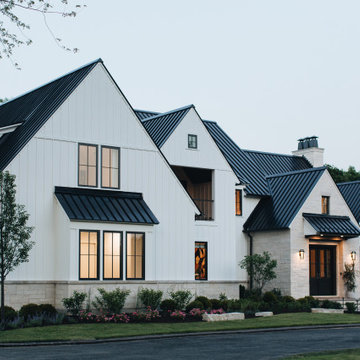
Design ideas for a large and white traditional detached house in Chicago with a black roof.

Inspiration for a large and white classic detached house in Chicago with a black roof and a metal roof.

Farmhouse with modern elements, large windows, and mixed materials.
Expansive and black rural two floor brick detached house in Salt Lake City with a pitched roof, a shingle roof, a black roof and board and batten cladding.
Expansive and black rural two floor brick detached house in Salt Lake City with a pitched roof, a shingle roof, a black roof and board and batten cladding.
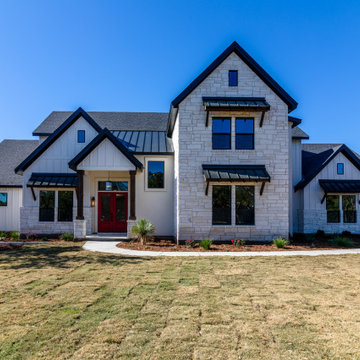
Front Elevation
Large and white rural two floor detached house in Austin with mixed cladding, a pitched roof, a mixed material roof, a black roof and board and batten cladding.
Large and white rural two floor detached house in Austin with mixed cladding, a pitched roof, a mixed material roof, a black roof and board and batten cladding.
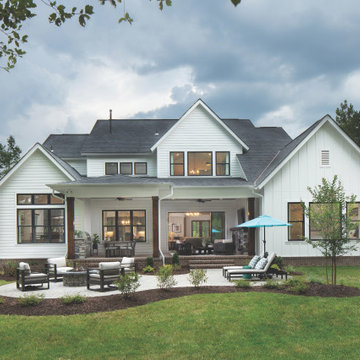
This is an example of the back porch, fire pit, and patio areas.
Expansive and white country two floor detached house in Nashville with mixed cladding, a mixed material roof, a black roof and board and batten cladding.
Expansive and white country two floor detached house in Nashville with mixed cladding, a mixed material roof, a black roof and board and batten cladding.

A Scandinavian modern home in Shorewood, Minnesota with simple gable roof forms and black exterior. The entry has been sided with Resysta, a durable rainscreen material that is natural in appearance.
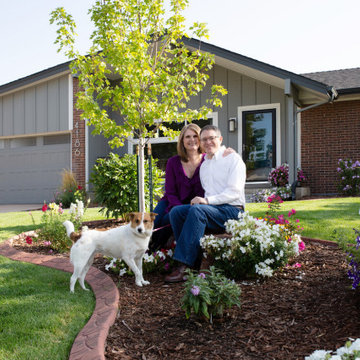
This 1970s ranch home in South East Denver was roasting in the summer and freezing in the winter. It was also time to replace the wood composite siding throughout the home. Since Colorado Siding Repair was planning to remove and replace all the siding, we proposed that we install OSB underlayment and insulation under the new siding to improve it’s heating and cooling throughout the year.
After we addressed the insulation of their home, we installed James Hardie ColorPlus® fiber cement siding in Grey Slate with Arctic White trim. James Hardie offers ColorPlus® Board & Batten. We installed Board & Batten in the front of the home and Cedarmill HardiPlank® in the back of the home. Fiber cement siding also helps improve the insulative value of any home because of the quality of the product and how durable it is against Colorado’s harsh climate.
We also installed James Hardie beaded porch panel for the ceiling above the front porch to complete this home exterior make over. We think that this 1970s ranch home looks like a dream now with the full exterior remodel. What do you think?
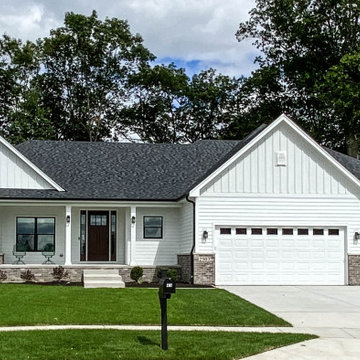
Photo of an expansive and white country bungalow detached house in Chicago with concrete fibreboard cladding, a shingle roof, a black roof and board and batten cladding.

Our clients wanted the ultimate modern farmhouse custom dream home. They found property in the Santa Rosa Valley with an existing house on 3 ½ acres. They could envision a new home with a pool, a barn, and a place to raise horses. JRP and the clients went all in, sparing no expense. Thus, the old house was demolished and the couple’s dream home began to come to fruition.
The result is a simple, contemporary layout with ample light thanks to the open floor plan. When it comes to a modern farmhouse aesthetic, it’s all about neutral hues, wood accents, and furniture with clean lines. Every room is thoughtfully crafted with its own personality. Yet still reflects a bit of that farmhouse charm.
Their considerable-sized kitchen is a union of rustic warmth and industrial simplicity. The all-white shaker cabinetry and subway backsplash light up the room. All white everything complimented by warm wood flooring and matte black fixtures. The stunning custom Raw Urth reclaimed steel hood is also a star focal point in this gorgeous space. Not to mention the wet bar area with its unique open shelves above not one, but two integrated wine chillers. It’s also thoughtfully positioned next to the large pantry with a farmhouse style staple: a sliding barn door.
The master bathroom is relaxation at its finest. Monochromatic colors and a pop of pattern on the floor lend a fashionable look to this private retreat. Matte black finishes stand out against a stark white backsplash, complement charcoal veins in the marble looking countertop, and is cohesive with the entire look. The matte black shower units really add a dramatic finish to this luxurious large walk-in shower.
Photographer: Andrew - OpenHouse VC
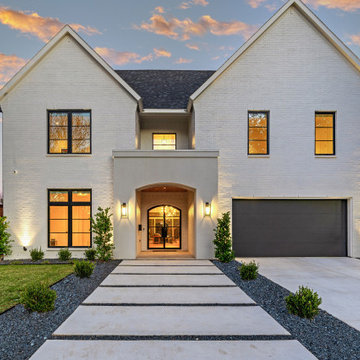
Custom Home built in 2020, Dallas TX
This is an example of a medium sized and white classic two floor brick detached house in Dallas with a shingle roof and a black roof.
This is an example of a medium sized and white classic two floor brick detached house in Dallas with a shingle roof and a black roof.
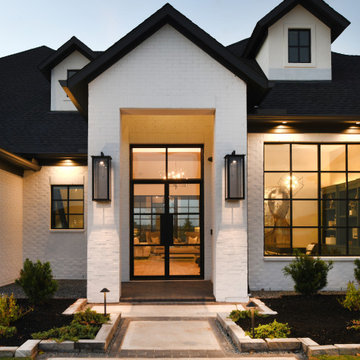
Transitional styled exterior, white painted brick, black composition shingled roof, linear coach lights, black framed glass doors
Photo of a medium sized and white traditional two floor painted brick detached house in Houston with a pitched roof, a shingle roof and a black roof.
Photo of a medium sized and white traditional two floor painted brick detached house in Houston with a pitched roof, a shingle roof and a black roof.
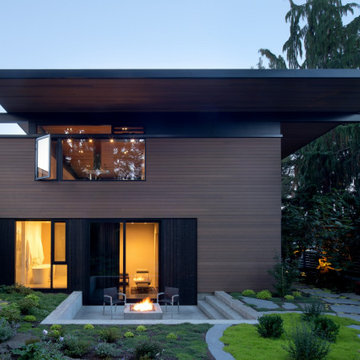
Inspiration for a contemporary detached house in Seattle with three floors, wood cladding, a flat roof, a tiled roof and a black roof.
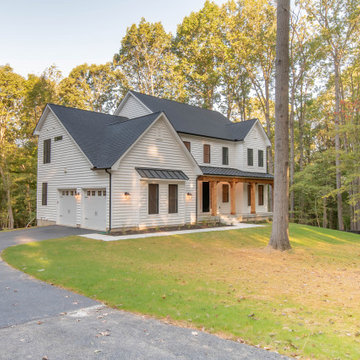
Inspiration for a white farmhouse two floor detached house in Baltimore with a mixed material roof and a black roof.
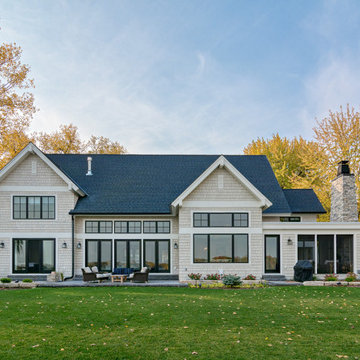
Beautiful backside of our new build - along lake.
Photo of a beige traditional two floor detached house in Minneapolis with wood cladding, a pitched roof, a shingle roof, a black roof and shingles.
Photo of a beige traditional two floor detached house in Minneapolis with wood cladding, a pitched roof, a shingle roof, a black roof and shingles.
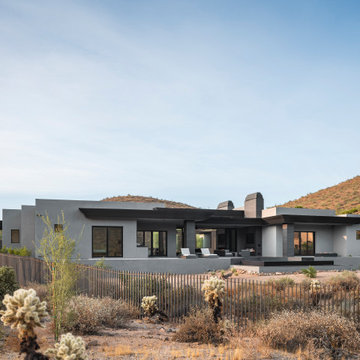
Outdoor living space with amazing views
Photo of a large and gey modern bungalow render detached house in Phoenix with a flat roof, a mixed material roof and a black roof.
Photo of a large and gey modern bungalow render detached house in Phoenix with a flat roof, a mixed material roof and a black roof.
Detached House with a Black Roof Ideas and Designs
3