Detached House with a Half-hip Roof Ideas and Designs
Refine by:
Budget
Sort by:Popular Today
181 - 200 of 3,865 photos
Item 1 of 3
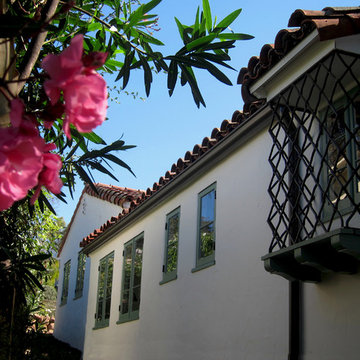
Design Consultant Jeff Doubét is the author of Creating Spanish Style Homes: Before & After – Techniques – Designs – Insights. The 240 page “Design Consultation in a Book” is now available. Please visit SantaBarbaraHomeDesigner.com for more info.
Jeff Doubét specializes in Santa Barbara style home and landscape designs. To learn more info about the variety of custom design services I offer, please visit SantaBarbaraHomeDesigner.com
Jeff Doubét is the Founder of Santa Barbara Home Design - a design studio based in Santa Barbara, California USA.
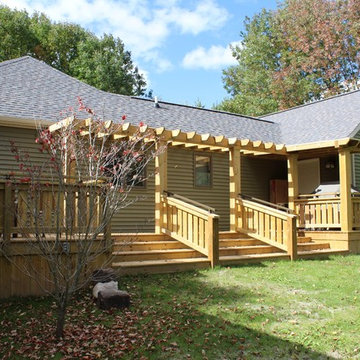
DEBollman
This is an example of a medium sized and green traditional bungalow detached house in Other with vinyl cladding, a half-hip roof and a shingle roof.
This is an example of a medium sized and green traditional bungalow detached house in Other with vinyl cladding, a half-hip roof and a shingle roof.
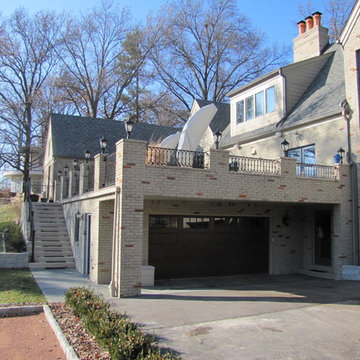
Photo of an expansive and gey traditional split-level brick detached house in St Louis with a half-hip roof and a shingle roof.
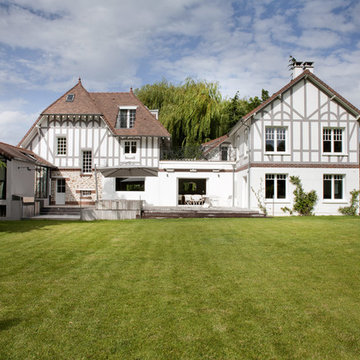
Olivier Chabaud
This is an example of an expansive and white traditional two floor detached house in Paris with a half-hip roof, a tiled roof and a brown roof.
This is an example of an expansive and white traditional two floor detached house in Paris with a half-hip roof, a tiled roof and a brown roof.
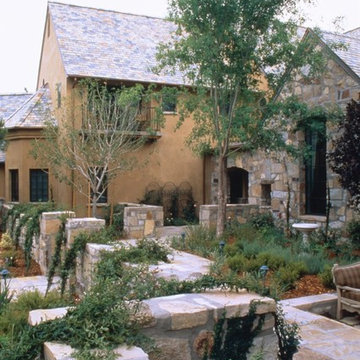
Medium sized and beige mediterranean two floor clay detached house in Las Vegas with a half-hip roof and a shingle roof.
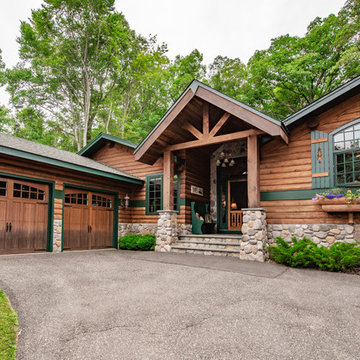
Matthew D'Alto Photography & Design
Rustic ranch featuring detailed stone work and custom siding and wood carriage style garage doors.
Photo of a large and brown rustic bungalow detached house in New York with wood cladding, a half-hip roof and a shingle roof.
Photo of a large and brown rustic bungalow detached house in New York with wood cladding, a half-hip roof and a shingle roof.
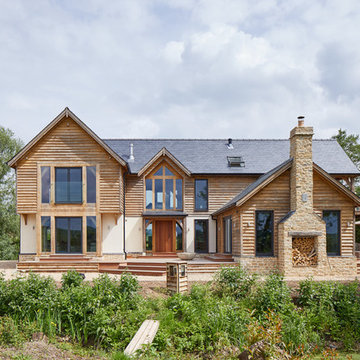
Andy Stagg
This is an example of a beige farmhouse two floor detached house in Buckinghamshire with wood cladding and a half-hip roof.
This is an example of a beige farmhouse two floor detached house in Buckinghamshire with wood cladding and a half-hip roof.
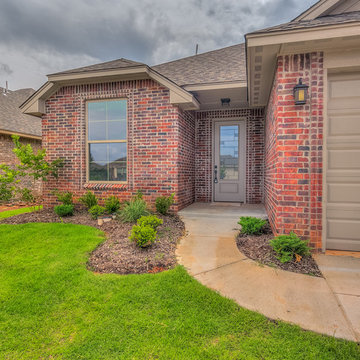
Photo of a medium sized and red traditional bungalow brick detached house in Oklahoma City with a half-hip roof and a shingle roof.

This Lafayette, California, modern farmhouse is all about laid-back luxury. Designed for warmth and comfort, the home invites a sense of ease, transforming it into a welcoming haven for family gatherings and events.
The home exudes curb appeal with its clean lines and inviting facade, seamlessly blending contemporary design with classic charm for a timeless and welcoming exterior.
Project by Douglah Designs. Their Lafayette-based design-build studio serves San Francisco's East Bay areas, including Orinda, Moraga, Walnut Creek, Danville, Alamo Oaks, Diablo, Dublin, Pleasanton, Berkeley, Oakland, and Piedmont.
For more about Douglah Designs, click here: http://douglahdesigns.com/
To learn more about this project, see here:
https://douglahdesigns.com/featured-portfolio/lafayette-modern-farmhouse-rebuild/
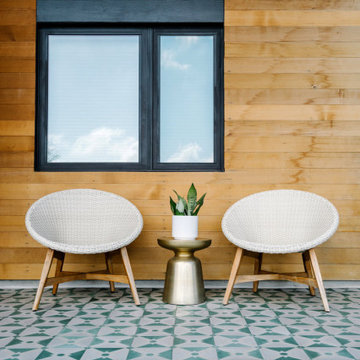
Completed in 2015, this project incorporates a Scandinavian vibe to enhance the modern architecture and farmhouse details. The vision was to create a balanced and consistent design to reflect clean lines and subtle rustic details, which creates a calm sanctuary. The whole home is not based on a design aesthetic, but rather how someone wants to feel in a space, specifically the feeling of being cozy, calm, and clean. This home is an interpretation of modern design without focusing on one specific genre; it boasts a midcentury master bedroom, stark and minimal bathrooms, an office that doubles as a music den, and modern open concept on the first floor. It’s the winner of the 2017 design award from the Austin Chapter of the American Institute of Architects and has been on the Tribeza Home Tour; in addition to being published in numerous magazines such as on the cover of Austin Home as well as Dwell Magazine, the cover of Seasonal Living Magazine, Tribeza, Rue Daily, HGTV, Hunker Home, and other international publications.
----
Featured on Dwell!
https://www.dwell.com/article/sustainability-is-the-centerpiece-of-this-new-austin-development-071e1a55
---
Project designed by the Atomic Ranch featured modern designers at Breathe Design Studio. From their Austin design studio, they serve an eclectic and accomplished nationwide clientele including in Palm Springs, LA, and the San Francisco Bay Area.
For more about Breathe Design Studio, see here: https://www.breathedesignstudio.com/
To learn more about this project, see here: https://www.breathedesignstudio.com/scandifarmhouse
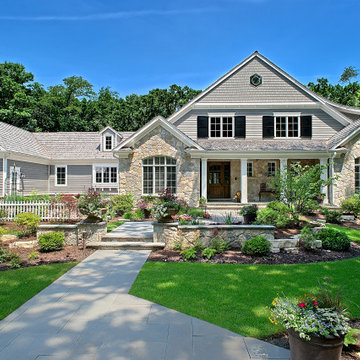
The front entry features a bluestone walk, elevated courtyard garden, and lush landscaping.
This is an example of a large and gey traditional two floor detached house in Chicago with stone cladding, a half-hip roof and a shingle roof.
This is an example of a large and gey traditional two floor detached house in Chicago with stone cladding, a half-hip roof and a shingle roof.
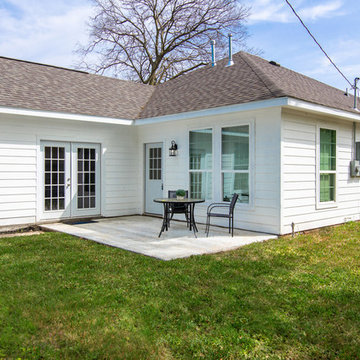
This is an example of a large and white classic bungalow concrete detached house in Houston with a half-hip roof and a shingle roof.
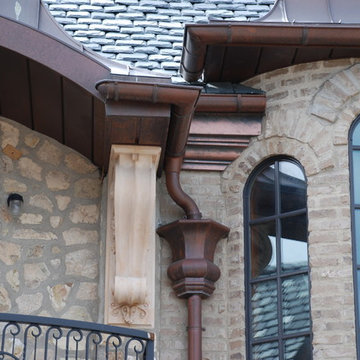
Photo of an expansive and brown traditional split-level detached house in Salt Lake City with stone cladding, a half-hip roof and a shingle roof.
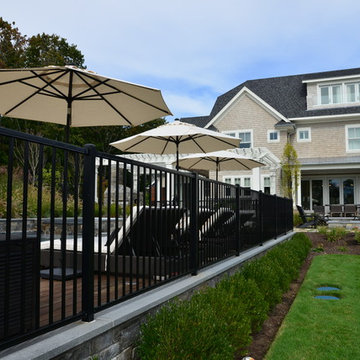
Photo of a medium sized and beige classic two floor detached house in New York with vinyl cladding, a half-hip roof and a mixed material roof.
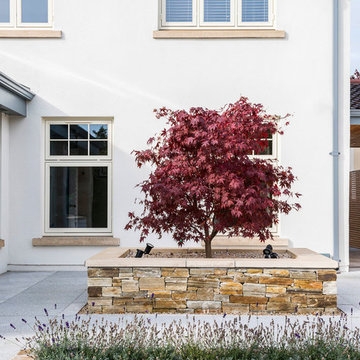
Gareth Byrne Photography
This is an example of a large and multi-coloured contemporary render detached house in Dublin with three floors, a half-hip roof and a tiled roof.
This is an example of a large and multi-coloured contemporary render detached house in Dublin with three floors, a half-hip roof and a tiled roof.
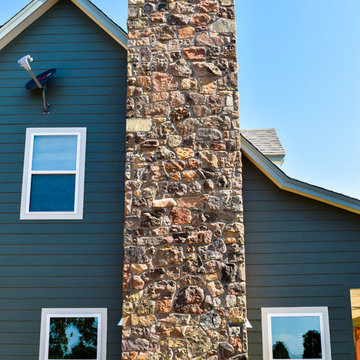
This is an example of a medium sized and green traditional two floor detached house in Dallas with wood cladding, a half-hip roof and a shingle roof.
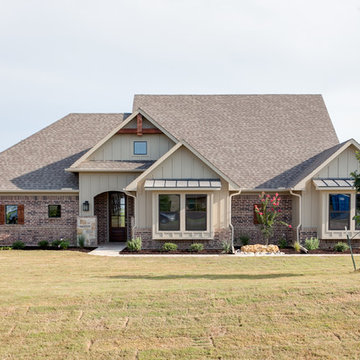
Large and red farmhouse two floor brick detached house in Dallas with a half-hip roof and a shingle roof.
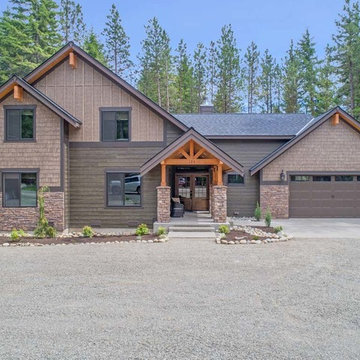
The snow finally melted all away and we were able to capture some photos of this incredible beauty! This house features prefinished siding by WoodTone - their rustic series. Which gives you the wood look and feel with the durability of cement siding. Cedar posts and corbels, all accented by the extensive amount of exterior stone!
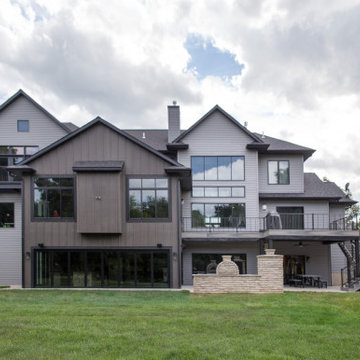
In this Cedar Rapids residence, sophistication meets bold design, seamlessly integrating dynamic accents and a vibrant palette. Every detail is meticulously planned, resulting in a captivating space that serves as a modern haven for the entire family.
With an elegant gray-beige palette, the home's exterior exudes sophistication and style. The harmonious tones create a visually appealing facade, showcasing a refined aesthetic.
---
Project by Wiles Design Group. Their Cedar Rapids-based design studio serves the entire Midwest, including Iowa City, Dubuque, Davenport, and Waterloo, as well as North Missouri and St. Louis.
For more about Wiles Design Group, see here: https://wilesdesigngroup.com/
To learn more about this project, see here: https://wilesdesigngroup.com/cedar-rapids-dramatic-family-home-design
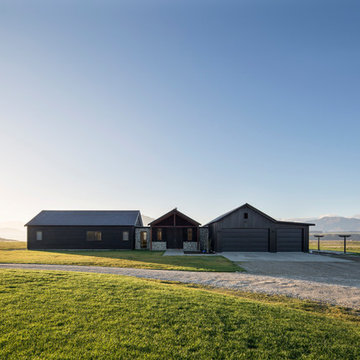
Photo credit: Graham Warman Photography
Large and black contemporary bungalow detached house in Other with mixed cladding, a half-hip roof and a metal roof.
Large and black contemporary bungalow detached house in Other with mixed cladding, a half-hip roof and a metal roof.
Detached House with a Half-hip Roof Ideas and Designs
10