Detached House with a Half-hip Roof Ideas and Designs
Refine by:
Budget
Sort by:Popular Today
161 - 180 of 3,863 photos
Item 1 of 3
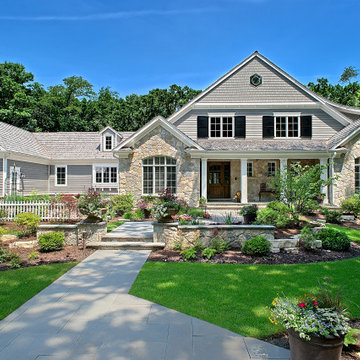
The front entry features a bluestone walk, elevated courtyard garden, and lush landscaping.
This is an example of a large and gey traditional two floor detached house in Chicago with stone cladding, a half-hip roof and a shingle roof.
This is an example of a large and gey traditional two floor detached house in Chicago with stone cladding, a half-hip roof and a shingle roof.
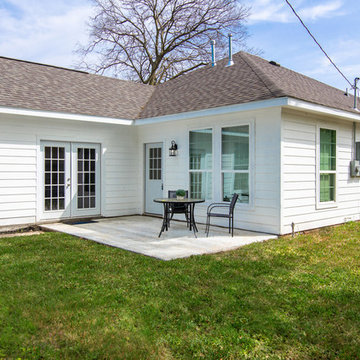
This is an example of a large and white classic bungalow concrete detached house in Houston with a half-hip roof and a shingle roof.
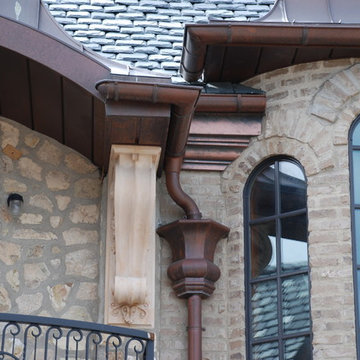
Photo of an expansive and brown traditional split-level detached house in Salt Lake City with stone cladding, a half-hip roof and a shingle roof.
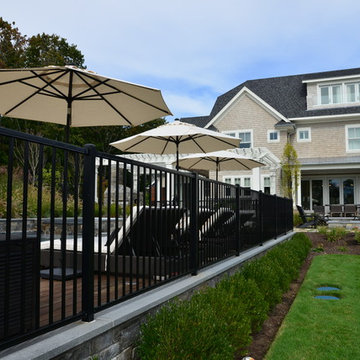
Photo of a medium sized and beige classic two floor detached house in New York with vinyl cladding, a half-hip roof and a mixed material roof.
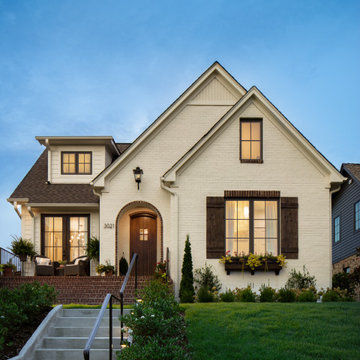
Medium sized and white classic two floor brick detached house in Birmingham with a half-hip roof, a shingle roof and a brown roof.
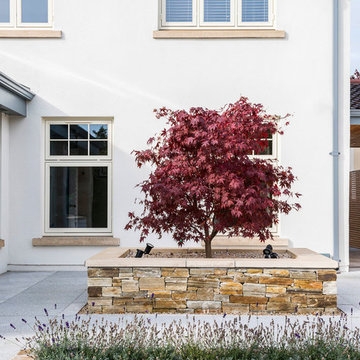
Gareth Byrne Photography
This is an example of a large and multi-coloured contemporary render detached house in Dublin with three floors, a half-hip roof and a tiled roof.
This is an example of a large and multi-coloured contemporary render detached house in Dublin with three floors, a half-hip roof and a tiled roof.
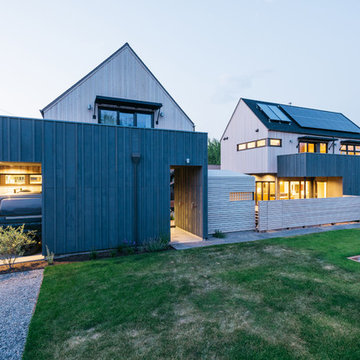
Small and multi-coloured scandi two floor detached house with wood cladding, a half-hip roof and a shingle roof.
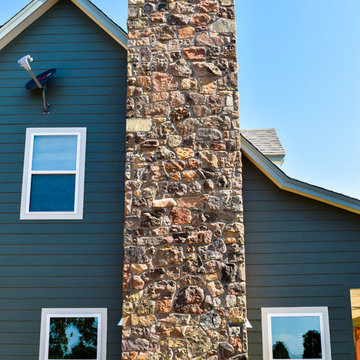
This is an example of a medium sized and green traditional two floor detached house in Dallas with wood cladding, a half-hip roof and a shingle roof.
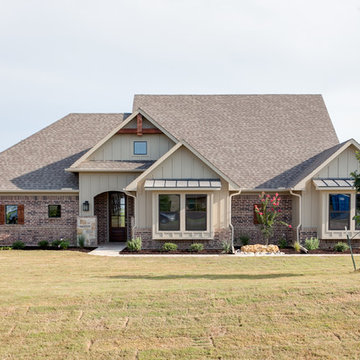
Large and red farmhouse two floor brick detached house in Dallas with a half-hip roof and a shingle roof.
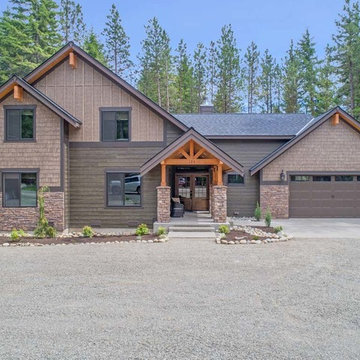
The snow finally melted all away and we were able to capture some photos of this incredible beauty! This house features prefinished siding by WoodTone - their rustic series. Which gives you the wood look and feel with the durability of cement siding. Cedar posts and corbels, all accented by the extensive amount of exterior stone!
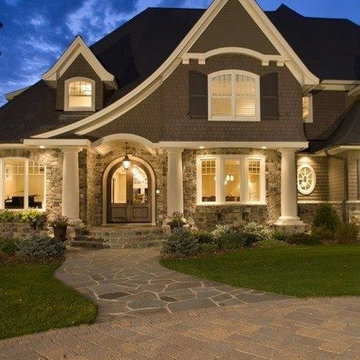
Inspiration for a medium sized and beige classic two floor detached house in Phoenix with stone cladding, a half-hip roof and a mixed material roof.
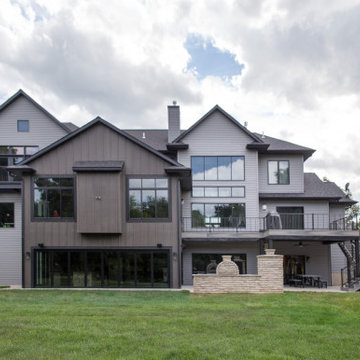
In this Cedar Rapids residence, sophistication meets bold design, seamlessly integrating dynamic accents and a vibrant palette. Every detail is meticulously planned, resulting in a captivating space that serves as a modern haven for the entire family.
With an elegant gray-beige palette, the home's exterior exudes sophistication and style. The harmonious tones create a visually appealing facade, showcasing a refined aesthetic.
---
Project by Wiles Design Group. Their Cedar Rapids-based design studio serves the entire Midwest, including Iowa City, Dubuque, Davenport, and Waterloo, as well as North Missouri and St. Louis.
For more about Wiles Design Group, see here: https://wilesdesigngroup.com/
To learn more about this project, see here: https://wilesdesigngroup.com/cedar-rapids-dramatic-family-home-design
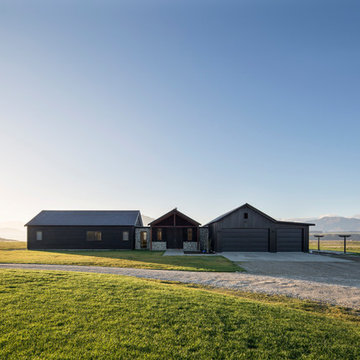
Photo credit: Graham Warman Photography
Large and black contemporary bungalow detached house in Other with mixed cladding, a half-hip roof and a metal roof.
Large and black contemporary bungalow detached house in Other with mixed cladding, a half-hip roof and a metal roof.
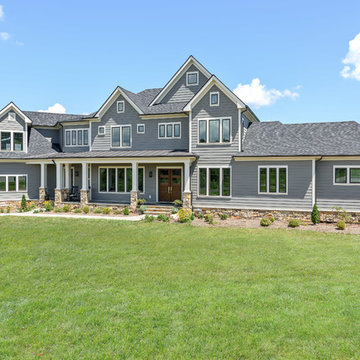
Large and gey classic two floor detached house in Other with vinyl cladding, a half-hip roof and a shingle roof.
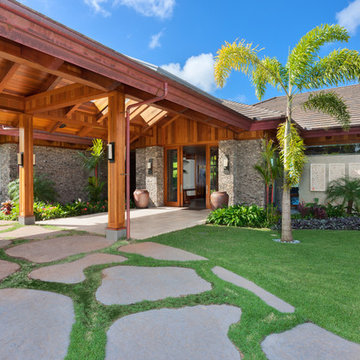
Inspiration for an expansive and gey world-inspired bungalow concrete detached house in Hawaii with a half-hip roof and a shingle roof.
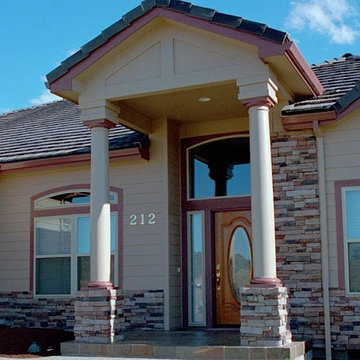
Our Round, Non-Tapered and Smooth Fibercast columns are a great addition to the exterior of any home.
There are many benefits of a composite column over ordinary wood columns. Firstly composite columns are weather resistant, insect proof and water proof and can be used both indoors and outdoors without worry. You can throw your worst at them and they will not rot or dent.
8" x 8 ft Round, Smooth, Non-Tapered *PermaCast Fiberglass Column, complete with Tuscan base and cap as shown in picture. Each Composite Column is manufactured from the most advanced building material in the construction market. Composite elements allow these columns to last a lifetime. These weather proof columns and can be used indoors or outdoors.
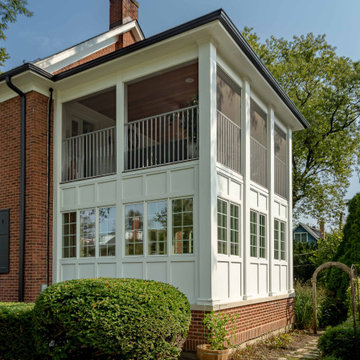
Photo of a medium sized and brown classic brick and side detached house in Chicago with a half-hip roof, a tiled roof, a brown roof, shingles and three floors.
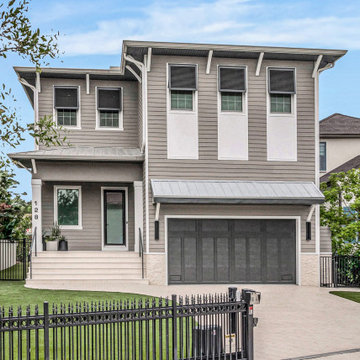
Design ideas for a medium sized and brown modern two floor detached house in Tampa with vinyl cladding, a half-hip roof, a shingle roof and a brown roof.
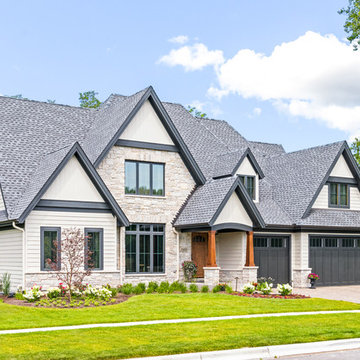
This 2 story home with a first floor Master Bedroom features a tumbled stone exterior with iron ore windows and modern tudor style accents. The Great Room features a wall of built-ins with antique glass cabinet doors that flank the fireplace and a coffered beamed ceiling. The adjacent Kitchen features a large walnut topped island which sets the tone for the gourmet kitchen. Opening off of the Kitchen, the large Screened Porch entertains year round with a radiant heated floor, stone fireplace and stained cedar ceiling. Photo credit: Picture Perfect Homes
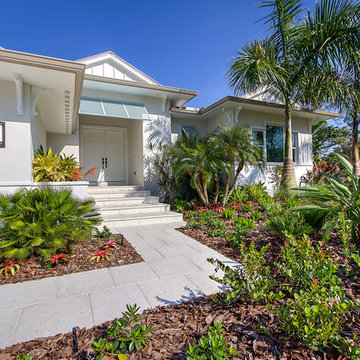
This is an example of a medium sized and white coastal two floor render detached house in Tampa with a half-hip roof and a shingle roof.
Detached House with a Half-hip Roof Ideas and Designs
9