Detached House with a Half-hip Roof Ideas and Designs
Refine by:
Budget
Sort by:Popular Today
221 - 240 of 3,865 photos
Item 1 of 3
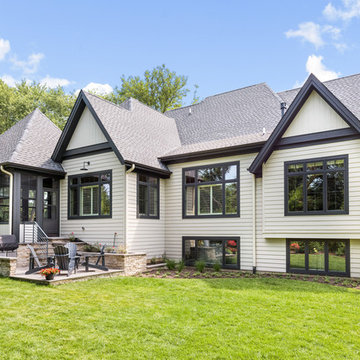
This 2 story home with a first floor Master Bedroom features a tumbled stone exterior with iron ore windows and modern tudor style accents. The Great Room features a wall of built-ins with antique glass cabinet doors that flank the fireplace and a coffered beamed ceiling. The adjacent Kitchen features a large walnut topped island which sets the tone for the gourmet kitchen. Opening off of the Kitchen, the large Screened Porch entertains year round with a radiant heated floor, stone fireplace and stained cedar ceiling. Photo credit: Picture Perfect Homes
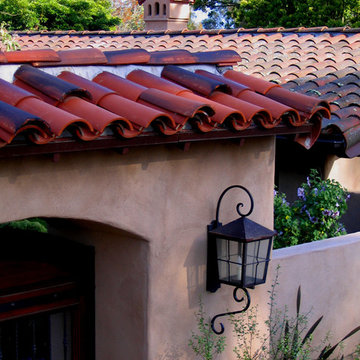
Design Consultant Jeff Doubét is the author of Creating Spanish Style Homes: Before & After – Techniques – Designs – Insights. The 240 page “Design Consultation in a Book” is now available. Please visit SantaBarbaraHomeDesigner.com for more info.
Jeff Doubét specializes in Santa Barbara style home and landscape designs. To learn more info about the variety of custom design services I offer, please visit SantaBarbaraHomeDesigner.com
Jeff Doubét is the Founder of Santa Barbara Home Design - a design studio based in Santa Barbara, California USA.
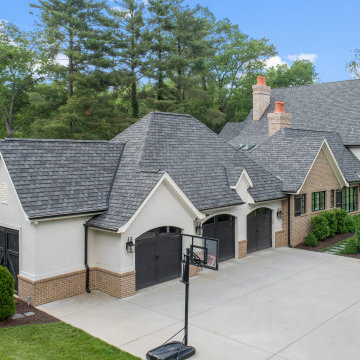
Our architecture team was proud to design this traditional, cottage inspired home that is tucked within a developed residential location in St. Louis County. The main levels account for 6097 Sq Ft and an additional 1300 Sq Ft was reserved for the lower level. The homeowner requested a unique design that would provide backyard privacy from the street and an open floor plan in public spaces, but privacy in the master suite.
Challenges of this home design included a narrow corner lot build site, building height restrictions and corner lot setback restrictions. The floorplan design was tailored to this corner lot and oriented to take full advantage of southern sun in the rear courtyard and pool terrace area.
There are many notable spaces and visual design elements of this custom 5 bedroom, 5 bathroom brick cottage home. A mostly brick exterior with cut stone entry surround and entry terrace gardens helps create a cozy feel even before entering the home. Special spaces like a covered outdoor lanai, private southern terrace and second floor study nook create a pleasurable every-day living environment. For indoor entertainment, a lower level rec room, gallery, bar, lounge, and media room were also planned.
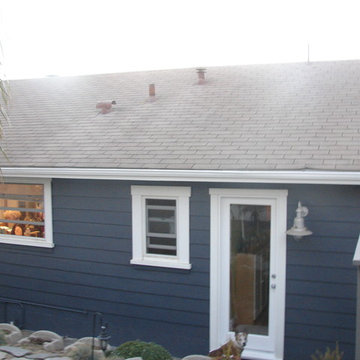
A beach house that had a very bad termite issue went through an exterior transformation.
Photo of a medium sized and blue beach style bungalow detached house in Los Angeles with wood cladding, a half-hip roof and a shingle roof.
Photo of a medium sized and blue beach style bungalow detached house in Los Angeles with wood cladding, a half-hip roof and a shingle roof.
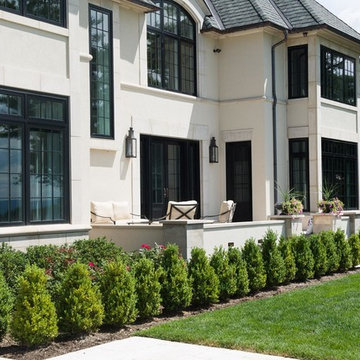
Inspiration for an expansive and beige traditional render detached house in San Francisco with three floors, a half-hip roof and a green roof.
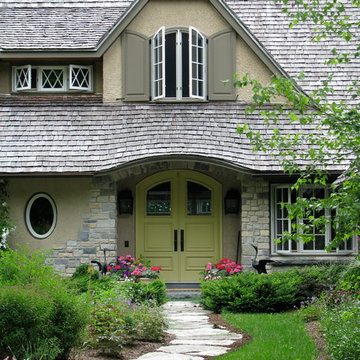
Sanford Kraemer
This is an example of a large and beige traditional two floor render detached house in New York with a half-hip roof and a shingle roof.
This is an example of a large and beige traditional two floor render detached house in New York with a half-hip roof and a shingle roof.
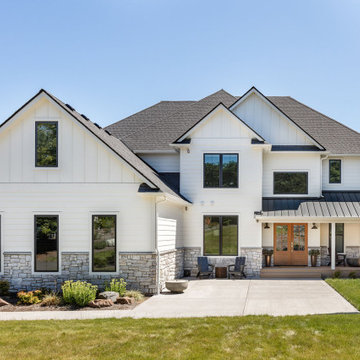
Our Seattle studio designed this stunning 5,000+ square foot Snohomish home to make it comfortable and fun for a wonderful family of six.
On the main level, our clients wanted a mudroom. So we removed an unused hall closet and converted the large full bathroom into a powder room. This allowed for a nice landing space off the garage entrance. We also decided to close off the formal dining room and convert it into a hidden butler's pantry. In the beautiful kitchen, we created a bright, airy, lively vibe with beautiful tones of blue, white, and wood. Elegant backsplash tiles, stunning lighting, and sleek countertops complete the lively atmosphere in this kitchen.
On the second level, we created stunning bedrooms for each member of the family. In the primary bedroom, we used neutral grasscloth wallpaper that adds texture, warmth, and a bit of sophistication to the space creating a relaxing retreat for the couple. We used rustic wood shiplap and deep navy tones to define the boys' rooms, while soft pinks, peaches, and purples were used to make a pretty, idyllic little girls' room.
In the basement, we added a large entertainment area with a show-stopping wet bar, a large plush sectional, and beautifully painted built-ins. We also managed to squeeze in an additional bedroom and a full bathroom to create the perfect retreat for overnight guests.
For the decor, we blended in some farmhouse elements to feel connected to the beautiful Snohomish landscape. We achieved this by using a muted earth-tone color palette, warm wood tones, and modern elements. The home is reminiscent of its spectacular views – tones of blue in the kitchen, primary bathroom, boys' rooms, and basement; eucalyptus green in the kids' flex space; and accents of browns and rust throughout.
---Project designed by interior design studio Kimberlee Marie Interiors. They serve the Seattle metro area including Seattle, Bellevue, Kirkland, Medina, Clyde Hill, and Hunts Point.
For more about Kimberlee Marie Interiors, see here: https://www.kimberleemarie.com/
To learn more about this project, see here:
https://www.kimberleemarie.com/modern-luxury-home-remodel-snohomish
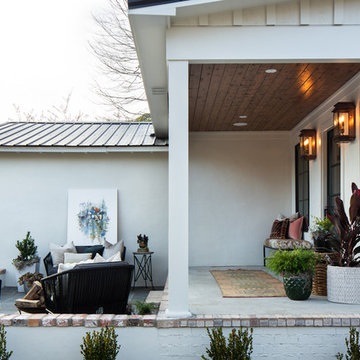
Exterior front of remodeled home in Homewood Alabama. Photographed for Willow Homes and Willow Design Studio by Birmingham Alabama based architectural and interiors photographer Tommy Daspit. See more of his work on his website http://tommydaspit.com
All images are ©2019 Tommy Daspit Photographer and my not be reused without express written permission.
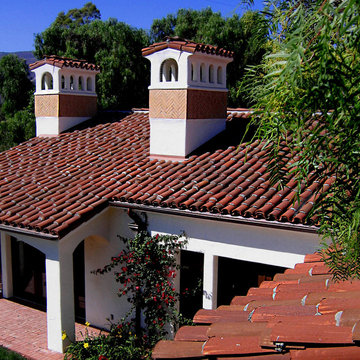
Design Consultant Jeff Doubét is the author of Creating Spanish Style Homes: Before & After – Techniques – Designs – Insights. The 240 page “Design Consultation in a Book” is now available. Please visit SantaBarbaraHomeDesigner.com for more info.
Jeff Doubét specializes in Santa Barbara style home and landscape designs. To learn more info about the variety of custom design services I offer, please visit SantaBarbaraHomeDesigner.com
Jeff Doubét is the Founder of Santa Barbara Home Design - a design studio based in Santa Barbara, California USA.
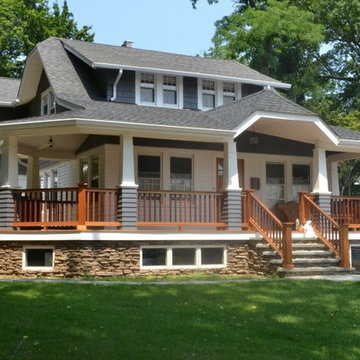
Design ideas for a large and gey classic two floor detached house in New York with wood cladding, a half-hip roof and a shingle roof.

Rear Extension of this 6,000 square ft home in an upscale community in Toronto.
The black stucco contrasts with the restored brick of the existing house.
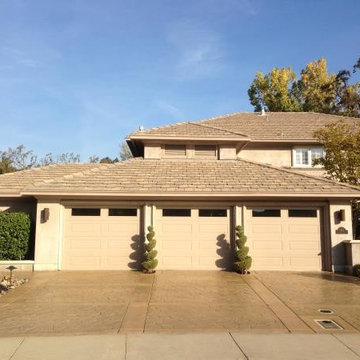
Large main walkway
Medium sized and brown traditional two floor detached house in Other with mixed cladding, a half-hip roof and a tiled roof.
Medium sized and brown traditional two floor detached house in Other with mixed cladding, a half-hip roof and a tiled roof.
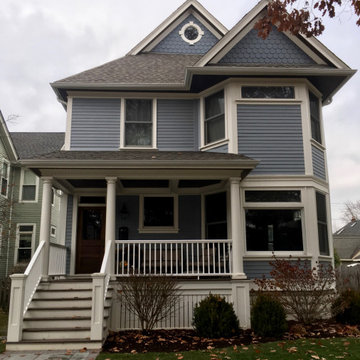
Located in a charming family-friendly "train station" neighborhood in La Grange, this historic Victorian home was in dire need of TLC . The existing home was lacking a true covered entrance and the exterior was in complete disrepair. With plenty of care and attention to detail, we designed a new covered front entry porch with appropriate period detailing and materials. The coffered ceiling is adorned in stained beadboard with white accents of trim throughout. The home's existing siding was completely removed and replaced with traditional lap siding painted in a vibrant periwinkle blue tone along with white trim and white replacement windows. Similar to the covered porch, all the roof eave overhangs are adorned in stained beadboard giving it a unique yet vintage look. The top gable roof sections have a scallop pattern siding to bring some visual interest to the facade. A new bluestone paver entry walkway was added to connect the front porch steps to the sidewalk seamlessly. This home has been brought back to its former glory and fits in perfectly with the neighborhood.

This is an example of a brown and medium sized rustic bungalow clay detached house in Tampa with a half-hip roof, board and batten cladding, a shingle roof and a red roof.
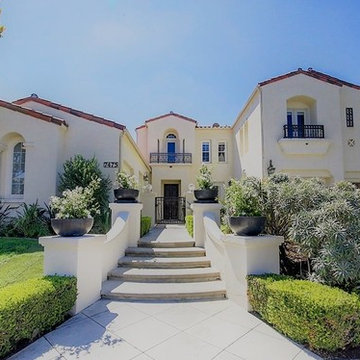
Collins Ranch Terrace Home has inviting courtyard and large, but still cozy with 4 ensuite bedrooms, and a separate wing away from the action and noise with a separate quiet home office. Master bedroom is on main floor, . Dramatic entry with 2 story rotunda.
Photos by Brandon Harris Photography
Photos by Brandon Harris
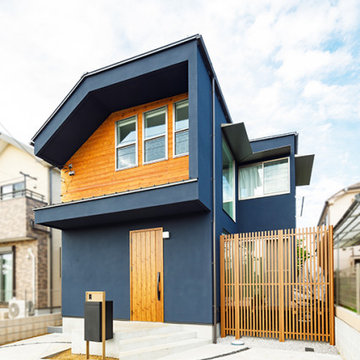
アクセントとして木の質感を組み合わせたネイビーの外壁、オーバーハングさせたような独特のフォルムが印象的な外観デザイン。内庭の向こうに開いた大きな窓や、曲線を取り入れたアプローチデザインも相まって、個性が際立つ仕上がりです。
This is an example of a medium sized and blue modern two floor detached house in Tokyo Suburbs with mixed cladding, a half-hip roof and a metal roof.
This is an example of a medium sized and blue modern two floor detached house in Tokyo Suburbs with mixed cladding, a half-hip roof and a metal roof.
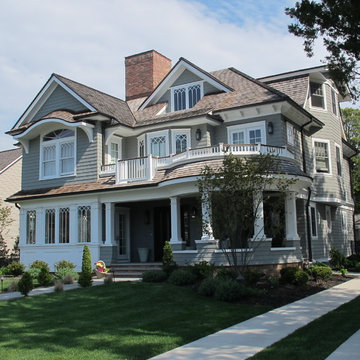
This is an example of a large and beige classic two floor detached house in New York with wood cladding, a half-hip roof and a shingle roof.
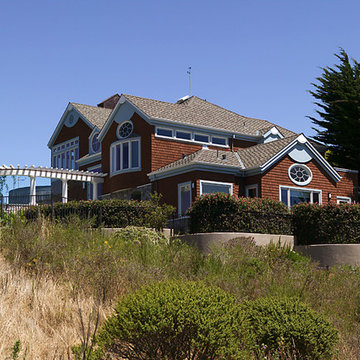
Site view showing curved glass at arbor / wind screen shielding the outdoor pool area. Robet A. M. Stern-inspired transome window with spider muntins, and a cross-hair window are included in the design
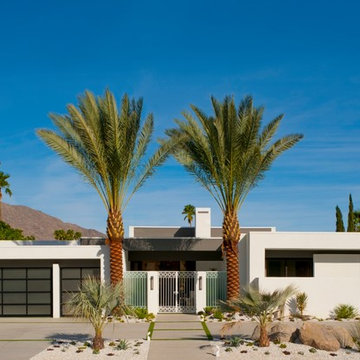
Design ideas for a large and multi-coloured bungalow render detached house in Edmonton with a half-hip roof and a metal roof.
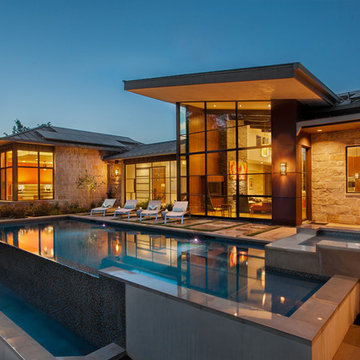
The pool and spa are located directly off the main living areas.
Photographed by: Coles Hairston
Architect: James LaRue
Design ideas for a large and beige contemporary bungalow detached house in Austin with stone cladding, a half-hip roof and a mixed material roof.
Design ideas for a large and beige contemporary bungalow detached house in Austin with stone cladding, a half-hip roof and a mixed material roof.
Detached House with a Half-hip Roof Ideas and Designs
12