Detached House with a Half-hip Roof Ideas and Designs
Refine by:
Budget
Sort by:Popular Today
201 - 220 of 3,865 photos
Item 1 of 3
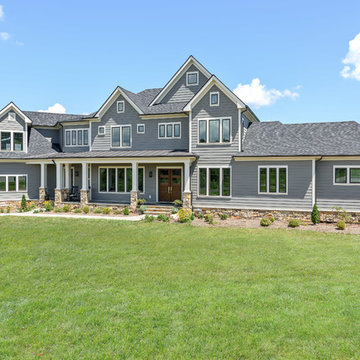
Large and gey classic two floor detached house in Other with vinyl cladding, a half-hip roof and a shingle roof.
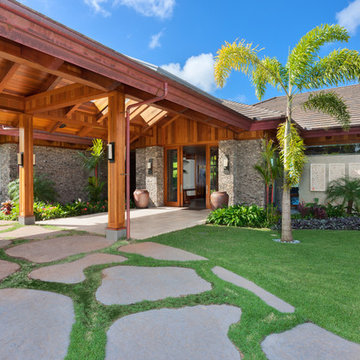
Inspiration for an expansive and gey world-inspired bungalow concrete detached house in Hawaii with a half-hip roof and a shingle roof.
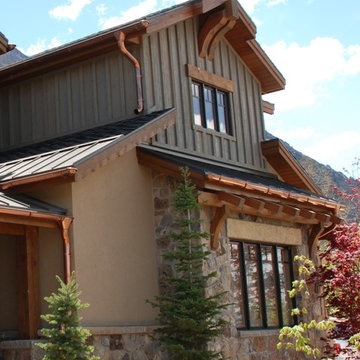
This is an example of a large and gey rustic two floor detached house in Salt Lake City with mixed cladding, a half-hip roof and a shingle roof.
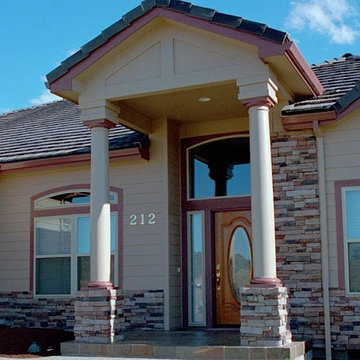
Our Round, Non-Tapered and Smooth Fibercast columns are a great addition to the exterior of any home.
There are many benefits of a composite column over ordinary wood columns. Firstly composite columns are weather resistant, insect proof and water proof and can be used both indoors and outdoors without worry. You can throw your worst at them and they will not rot or dent.
8" x 8 ft Round, Smooth, Non-Tapered *PermaCast Fiberglass Column, complete with Tuscan base and cap as shown in picture. Each Composite Column is manufactured from the most advanced building material in the construction market. Composite elements allow these columns to last a lifetime. These weather proof columns and can be used indoors or outdoors.
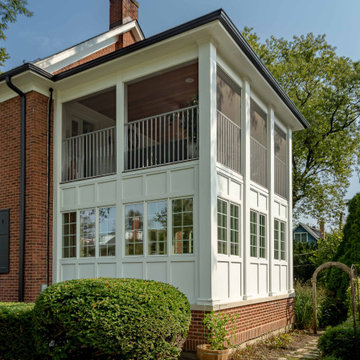
Photo of a medium sized and brown classic brick and side detached house in Chicago with a half-hip roof, a tiled roof, a brown roof, shingles and three floors.
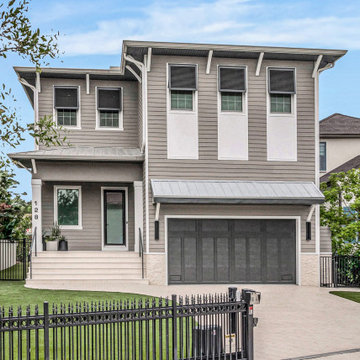
Design ideas for a medium sized and brown modern two floor detached house in Tampa with vinyl cladding, a half-hip roof, a shingle roof and a brown roof.
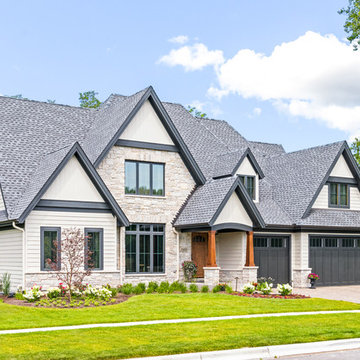
This 2 story home with a first floor Master Bedroom features a tumbled stone exterior with iron ore windows and modern tudor style accents. The Great Room features a wall of built-ins with antique glass cabinet doors that flank the fireplace and a coffered beamed ceiling. The adjacent Kitchen features a large walnut topped island which sets the tone for the gourmet kitchen. Opening off of the Kitchen, the large Screened Porch entertains year round with a radiant heated floor, stone fireplace and stained cedar ceiling. Photo credit: Picture Perfect Homes
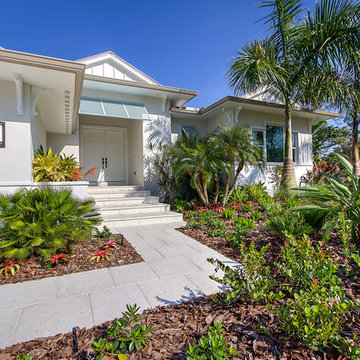
This is an example of a medium sized and white coastal two floor render detached house in Tampa with a half-hip roof and a shingle roof.
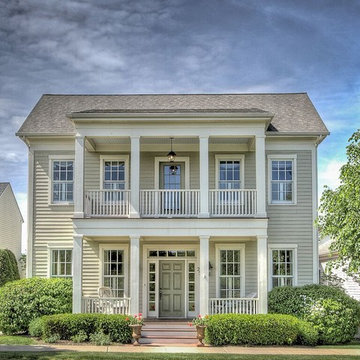
Design ideas for a medium sized and gey classic two floor detached house in New York with vinyl cladding, a half-hip roof and a shingle roof.
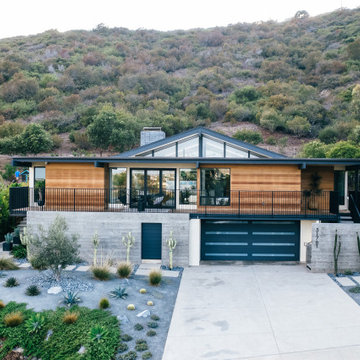
Cedar siding, board-formed concrete and smooth stucco create a warm palette for the exterior and interior of this mid-century addition and renovation in the hills of Southern California
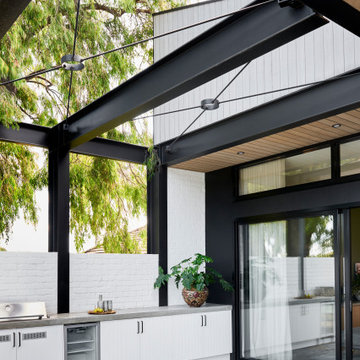
Medium sized and brown contemporary bungalow detached house in Geelong with a half-hip roof, a metal roof and wood cladding.
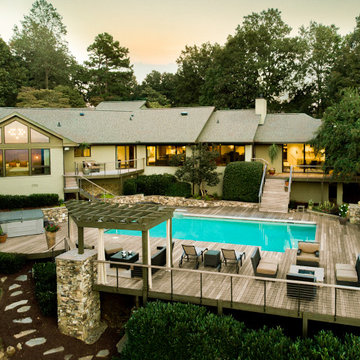
Inspiration for a large and green retro bungalow rear detached house in Other with a half-hip roof, a shingle roof and a brown roof.
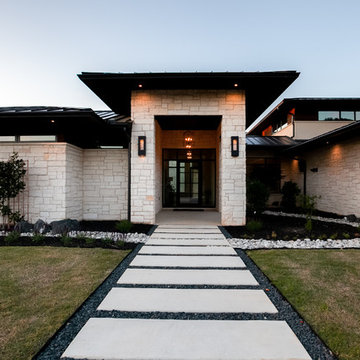
Ariana with ANM Photography
Inspiration for a large and white contemporary two floor detached house in Dallas with stone cladding, a half-hip roof and a metal roof.
Inspiration for a large and white contemporary two floor detached house in Dallas with stone cladding, a half-hip roof and a metal roof.
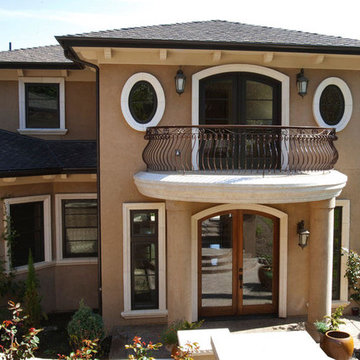
Design ideas for a brown and large traditional two floor render detached house in Seattle with a half-hip roof and a shingle roof.
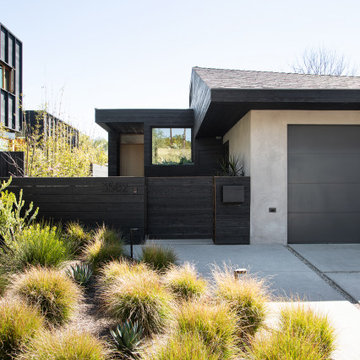
The exterior was reimagined and designed by architect Formation Association. The bright green plants pop nicely against the dark exterior.
Photo of a medium sized and black modern bungalow detached house in San Francisco with wood cladding, a half-hip roof, a shingle roof and a black roof.
Photo of a medium sized and black modern bungalow detached house in San Francisco with wood cladding, a half-hip roof, a shingle roof and a black roof.
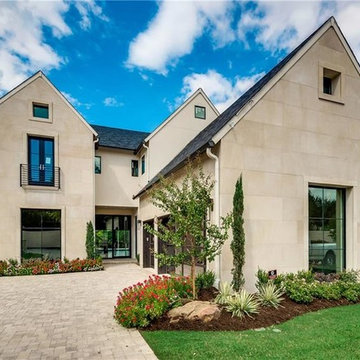
Large and beige traditional two floor detached house in Dallas with a half-hip roof and a mixed material roof.
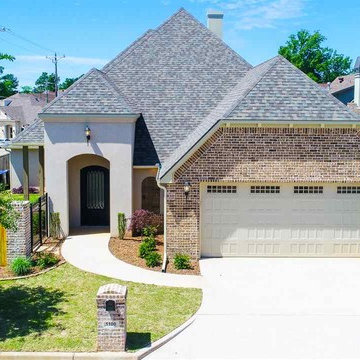
Inspiration for a medium sized and beige classic two floor detached house in New Orleans with mixed cladding, a half-hip roof and a shingle roof.
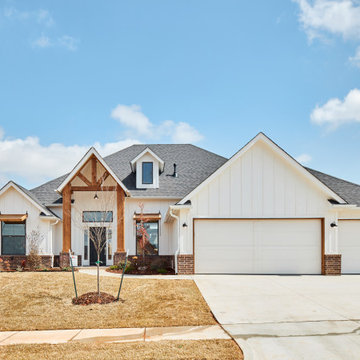
You will love the 12 foot ceilings, stunning kitchen, beautiful floors and accent tile detail in the secondary bath. This one level plan also offers a media room, study and formal dining. This award winning floor plan has been featured as a model home and can be built with different modifications.
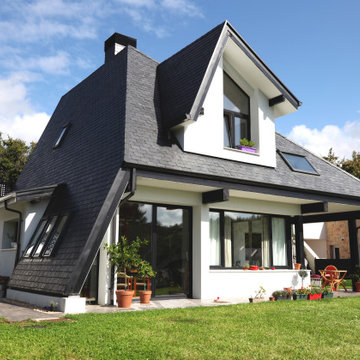
La asimetria como mecanismo de composición arquitectónica y relación con la topografía para resolver el desnivel de la parcela caracterizan este singular proyecto arquitectónico, donde la madera y la industrialización de la estructura han permitido dentro de un coste contenido materializar el sueño de nuestra clienta.
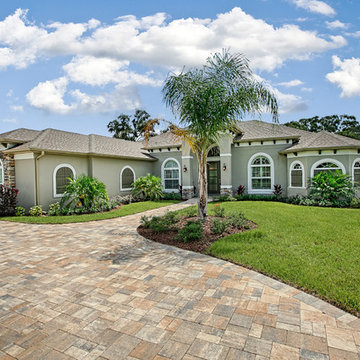
Design ideas for a medium sized and gey contemporary bungalow render detached house in Orlando with a half-hip roof and a tiled roof.
Detached House with a Half-hip Roof Ideas and Designs
11