Detached House with a Half-hip Roof Ideas and Designs
Refine by:
Budget
Sort by:Popular Today
21 - 40 of 3,863 photos
Item 1 of 3
Designed by one of the most highly regarded designers in the Southeast, Carter Skinner, the balance and proportion of this lovely home honors well Raleigh’s rich architectural history. This traditional all brick home enjoys rich architectural details including a lovely portico columned with wrought iron rail, bay window with copper roof, and graciously fluted roof lines.
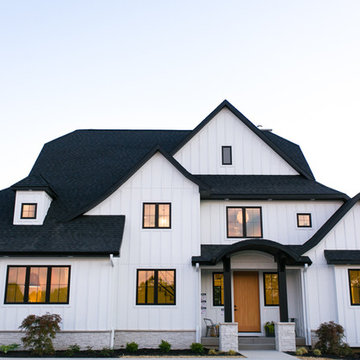
This charming modern farmhouse is located in Ada, MI. It has white board and batten siding with a light stone base and black windows and eaves. The complex roof (hipped dormer and cupola over the garage, barrel vault front entry, shed roofs, flared eaves and two jerkinheads, aka: clipped gable) was carefully designed and balanced to meet the clients wishes and to be compatible with the neighborhood style that was predominantly French Country.
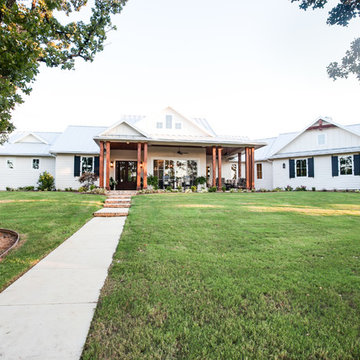
Photo of a large and white country bungalow detached house in Dallas with mixed cladding, a half-hip roof and a metal roof.
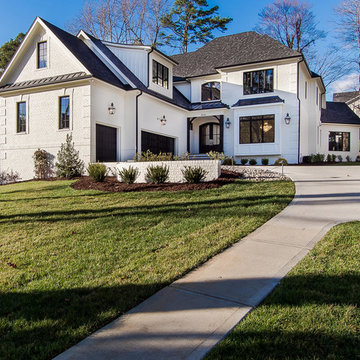
Sherwin Williams Dover White Exterior
Sherwin Williams Tricorn Black garage doors
Ebony stained front door and cedar accents on front
This is an example of a medium sized and white traditional two floor render detached house in Raleigh with a half-hip roof and a tiled roof.
This is an example of a medium sized and white traditional two floor render detached house in Raleigh with a half-hip roof and a tiled roof.
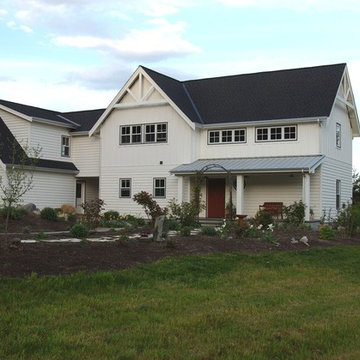
This is an example of a medium sized and white farmhouse two floor detached house in Seattle with vinyl cladding, a half-hip roof and a shingle roof.

Rendering - Prospetto sud
Inspiration for a medium sized and white modern two floor detached house in Venice with a half-hip roof, a metal roof and a grey roof.
Inspiration for a medium sized and white modern two floor detached house in Venice with a half-hip roof, a metal roof and a grey roof.
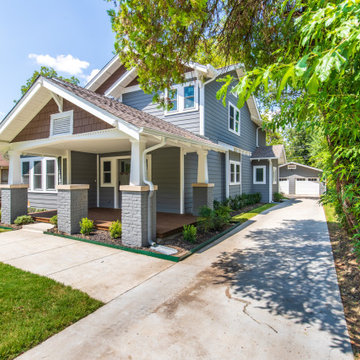
We added a second story addition in the Belmont Addition Dallas Conservation District when we remodeled this Craftsman home.
Inspiration for a medium sized and gey classic two floor detached house in Dallas with a half-hip roof, a shingle roof and a brown roof.
Inspiration for a medium sized and gey classic two floor detached house in Dallas with a half-hip roof, a shingle roof and a brown roof.

Perfectly settled in the shade of three majestic oak trees, this timeless homestead evokes a deep sense of belonging to the land. The Wilson Architects farmhouse design riffs on the agrarian history of the region while employing contemporary green technologies and methods. Honoring centuries-old artisan traditions and the rich local talent carrying those traditions today, the home is adorned with intricate handmade details including custom site-harvested millwork, forged iron hardware, and inventive stone masonry. Welcome family and guests comfortably in the detached garage apartment. Enjoy long range views of these ancient mountains with ample space, inside and out.
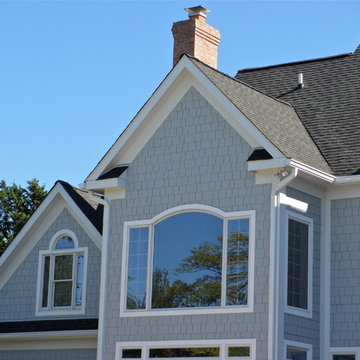
Medium sized and blue classic two floor detached house in Baltimore with vinyl cladding, a half-hip roof and a shingle roof.
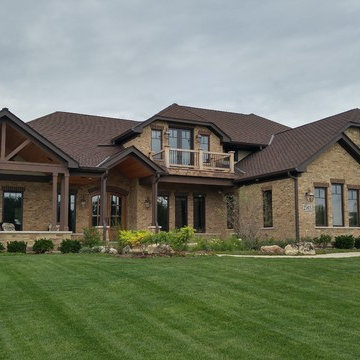
Keeping in theme with the rustic lodge, we incorporated exposed trusses to create an airy front porch.
Meyer Design, architect, building designer
Design ideas for a large and brown rustic two floor brick detached house in Chicago with a half-hip roof and a shingle roof.
Design ideas for a large and brown rustic two floor brick detached house in Chicago with a half-hip roof and a shingle roof.
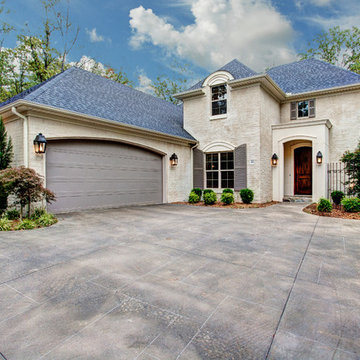
Inspiration for a large and beige traditional two floor brick detached house in Little Rock with a half-hip roof and a shingle roof.
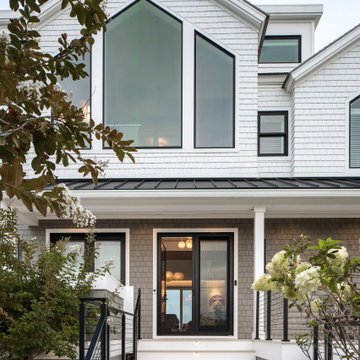
Incorporating a unique blue-chip art collection, this modern Hamptons home was meticulously designed to complement the owners' cherished art collections. The thoughtful design seamlessly integrates tailored storage and entertainment solutions, all while upholding a crisp and sophisticated aesthetic.
The front exterior of the home boasts a neutral palette, creating a timeless and inviting curb appeal. The muted colors harmonize beautifully with the surrounding landscape, welcoming all who approach with a sense of warmth and charm.
---Project completed by New York interior design firm Betty Wasserman Art & Interiors, which serves New York City, as well as across the tri-state area and in The Hamptons.
For more about Betty Wasserman, see here: https://www.bettywasserman.com/
To learn more about this project, see here: https://www.bettywasserman.com/spaces/westhampton-art-centered-oceanfront-home/
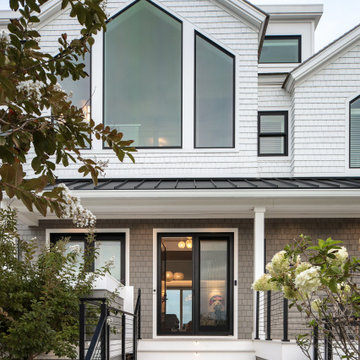
Incorporating a unique blue-chip art collection, this modern Hamptons home was meticulously designed to complement the owners' cherished art collections. The thoughtful design seamlessly integrates tailored storage and entertainment solutions, all while upholding a crisp and sophisticated aesthetic.
The front exterior of the home boasts a neutral palette, creating a timeless and inviting curb appeal. The muted colors harmonize beautifully with the surrounding landscape, welcoming all who approach with a sense of warmth and charm.
---Project completed by New York interior design firm Betty Wasserman Art & Interiors, which serves New York City, as well as across the tri-state area and in The Hamptons.
For more about Betty Wasserman, see here: https://www.bettywasserman.com/
To learn more about this project, see here: https://www.bettywasserman.com/spaces/westhampton-art-centered-oceanfront-home/

You will love the 12 foot ceilings, stunning kitchen, beautiful floors and accent tile detail in the secondary bath. This one level plan also offers a media room, study and formal dining. This award winning floor plan has been featured as a model home and can be built with different modifications.

This smart home was designed by our Oakland studio with bright color, striking artwork, and sleek furniture.
---
Designed by Oakland interior design studio Joy Street Design. Serving Alameda, Berkeley, Orinda, Walnut Creek, Piedmont, and San Francisco.
For more about Joy Street Design, click here:
https://www.joystreetdesign.com/
To learn more about this project, click here:
https://www.joystreetdesign.com/portfolio/oakland-urban-tree-house
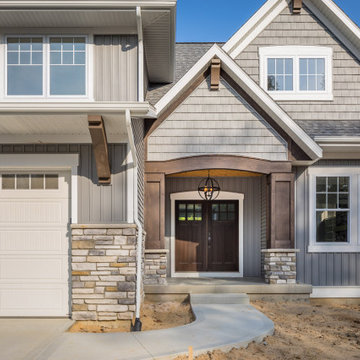
Inspiration for a large and gey classic two floor detached house in Grand Rapids with vinyl cladding, a half-hip roof and a shingle roof.
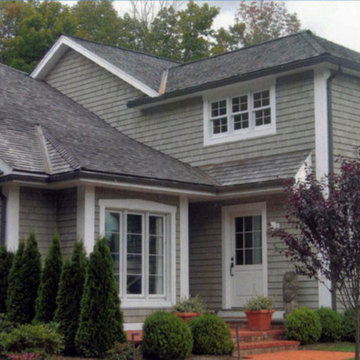
Design ideas for a green traditional two floor detached house in New York with a half-hip roof and a shingle roof.
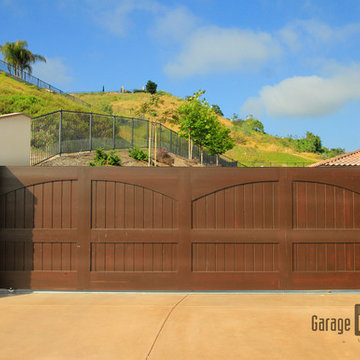
Medium Wood, sliding driveway gate accentuates the old world look of the home. The Spanish, inspired home made the gates look authentic and warm.
Sarah F
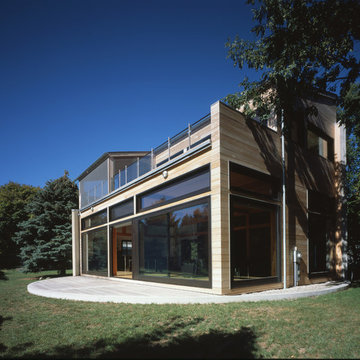
Lakeside elevation, mahogany windows, operable lift slide door, custom glass guardrail, custom insulated steel industrial chimney
Photo of a small modern two floor detached house in San Francisco with wood cladding and a half-hip roof.
Photo of a small modern two floor detached house in San Francisco with wood cladding and a half-hip roof.
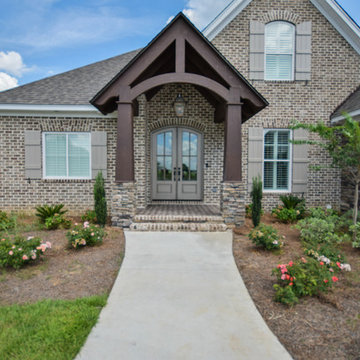
Photo of a large and red traditional two floor detached house in Other with mixed cladding and a half-hip roof.
Detached House with a Half-hip Roof Ideas and Designs
2