Detached House with Board and Batten Cladding Ideas and Designs
Refine by:
Budget
Sort by:Popular Today
61 - 80 of 7,187 photos
Item 1 of 3
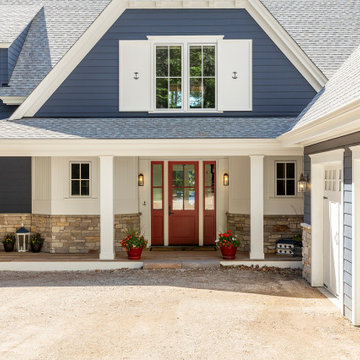
This stunning lake home had great attention to detail with vertical board and batton in the peaks, custom made anchor shutters, White Dove trim color, Hale Navy siding color, custom stone blend and custom stained cedar decking and tongue-and-groove on the porch ceiling.

Design ideas for a large and white farmhouse two floor detached house in Other with concrete fibreboard cladding, a pitched roof, a shingle roof, a black roof and board and batten cladding.
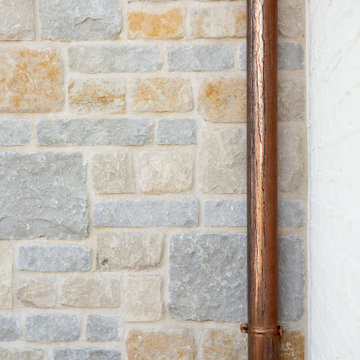
Studio McGee's New McGee Home featuring Tumbled Natural Stones, Painted brick, and Lap Siding.
Photo of a large and multi-coloured classic two floor detached house in Salt Lake City with mixed cladding, a pitched roof, a shingle roof, a brown roof and board and batten cladding.
Photo of a large and multi-coloured classic two floor detached house in Salt Lake City with mixed cladding, a pitched roof, a shingle roof, a brown roof and board and batten cladding.

The homeowner had previously updated their mid-century home to match their Prairie-style preferences - completing the Kitchen, Living and DIning Rooms. This project included a complete redesign of the Bedroom wing, including Master Bedroom Suite, guest Bedrooms, and 3 Baths; as well as the Office/Den and Dining Room, all to meld the mid-century exterior with expansive windows and a new Prairie-influenced interior. Large windows (existing and new to match ) let in ample daylight and views to their expansive gardens.
Photography by homeowner.

GHG Builders
Andersen 100 Series Windows
Andersen A-Series Doors
This is an example of a large and gey rural two floor detached house in San Francisco with wood cladding, a pitched roof, a metal roof and board and batten cladding.
This is an example of a large and gey rural two floor detached house in San Francisco with wood cladding, a pitched roof, a metal roof and board and batten cladding.

Kurtis Miller - KM Pics
Photo of a medium sized and gey traditional two floor detached house in Atlanta with mixed cladding, a pitched roof, a shingle roof, board and batten cladding and shiplap cladding.
Photo of a medium sized and gey traditional two floor detached house in Atlanta with mixed cladding, a pitched roof, a shingle roof, board and batten cladding and shiplap cladding.
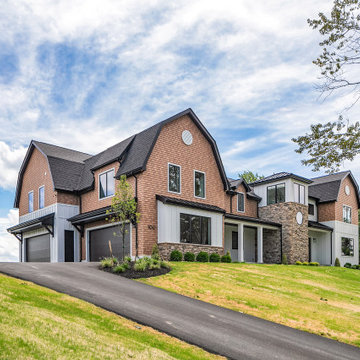
Front and garage side exterior from road
Photo of a large and brown scandinavian two floor detached house in Other with concrete fibreboard cladding, a mansard roof, a shingle roof, a black roof and board and batten cladding.
Photo of a large and brown scandinavian two floor detached house in Other with concrete fibreboard cladding, a mansard roof, a shingle roof, a black roof and board and batten cladding.
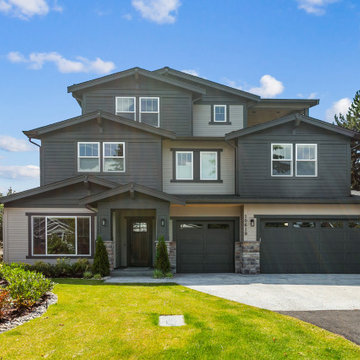
The Granada's exterior is a sight to behold, showcasing a stunning blend of modern design and classic charm. With a three-story structure reminiscent of a wedding cake, this home stands tall and elegant. The gray siding adds a touch of contemporary sophistication, while the white windows provide a crisp contrast against the backdrop. A spacious 3-car garage offers ample parking and convenience for residents and guests alike. The beautifully landscaped lawn, adorned with light gray rockery, adds to the overall allure of the property. From the moment you set eyes on the Granada's exterior, you'll be captivated by its grandeur and architectural beauty, a true masterpiece that exudes a sense of warmth and welcoming.
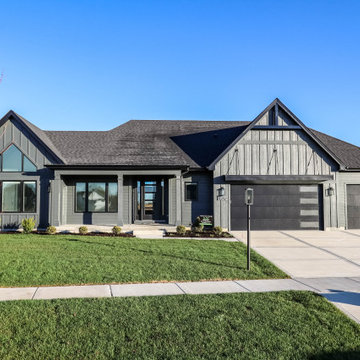
Photo of a large and black modern bungalow detached house in Chicago with concrete fibreboard cladding, a shingle roof, a black roof and board and batten cladding.
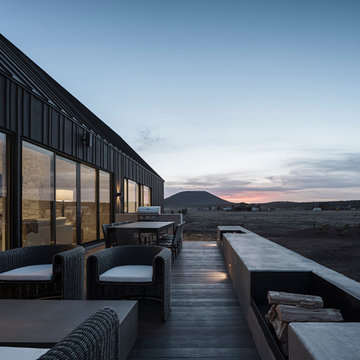
Photo by Roehner + Ryan
Inspiration for a medium sized and black farmhouse bungalow detached house in Phoenix with concrete fibreboard cladding, a pitched roof, a metal roof, a black roof and board and batten cladding.
Inspiration for a medium sized and black farmhouse bungalow detached house in Phoenix with concrete fibreboard cladding, a pitched roof, a metal roof, a black roof and board and batten cladding.
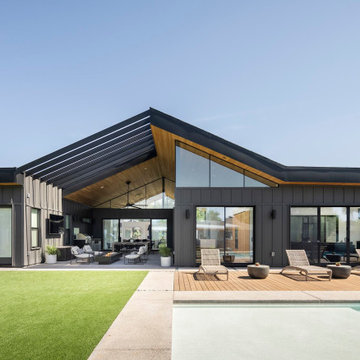
Design ideas for a gey modern bungalow detached house in Phoenix with wood cladding, a pitched roof, a metal roof, a black roof and board and batten cladding.
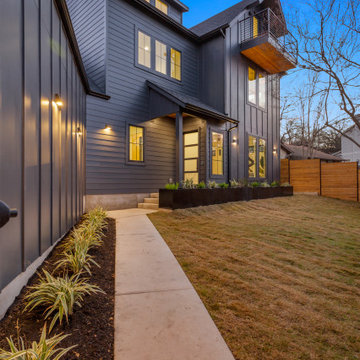
Modern all black exterior with a glass front door, plenty of windows and a third story balcony.
Black contemporary detached house in Austin with three floors, a black roof and board and batten cladding.
Black contemporary detached house in Austin with three floors, a black roof and board and batten cladding.
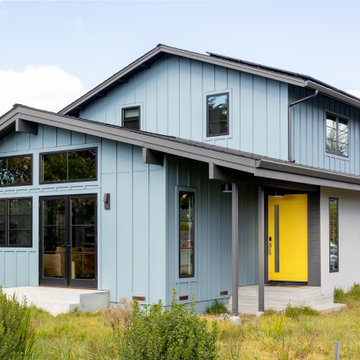
Board and Batten Hardy siding pairs with black Marvin Windows to create a stunning renovation. The renovation includes a second story addition to increase the size and function of the home.
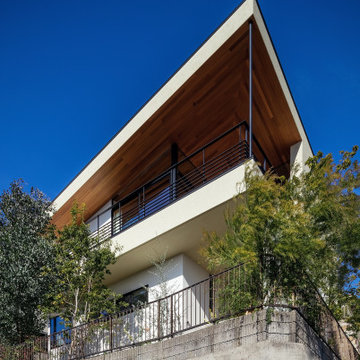
This is an example of a large and beige modern two floor render detached house in Osaka with a lean-to roof, a metal roof, a black roof and board and batten cladding.
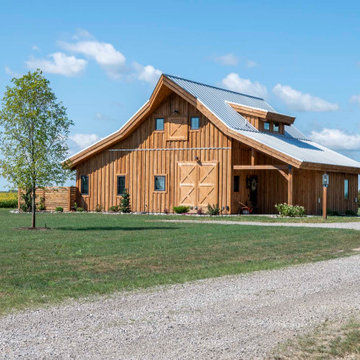
Post and beam barn home exterior with open lean-to covered entry
Inspiration for a medium sized and brown rustic bungalow detached house with wood cladding, a pitched roof, a metal roof, a grey roof and board and batten cladding.
Inspiration for a medium sized and brown rustic bungalow detached house with wood cladding, a pitched roof, a metal roof, a grey roof and board and batten cladding.
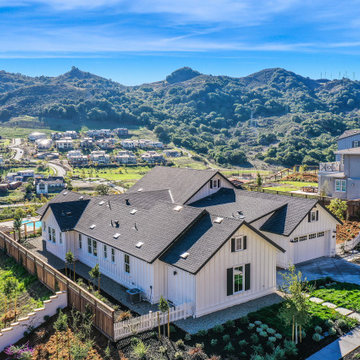
This is an example of a large and white rural bungalow detached house in San Francisco with mixed cladding, a shingle roof, a black roof and board and batten cladding.
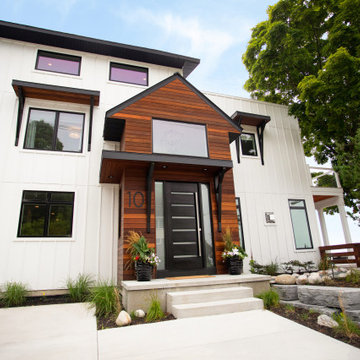
White contemporary two floor detached house in Grand Rapids with mixed cladding, a shingle roof, a black roof and board and batten cladding.

© Lassiter Photography | ReVisionCharlotte.com
Photo of a medium sized and white retro bungalow detached house in Charlotte with mixed cladding, a pitched roof, a shingle roof, a grey roof and board and batten cladding.
Photo of a medium sized and white retro bungalow detached house in Charlotte with mixed cladding, a pitched roof, a shingle roof, a grey roof and board and batten cladding.
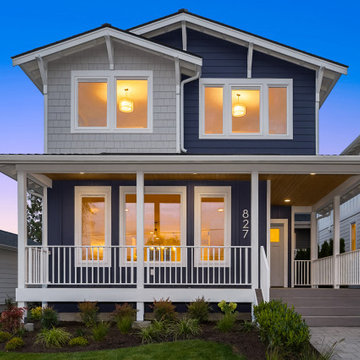
Design ideas for a medium sized nautical two floor detached house in Seattle with concrete fibreboard cladding, a pitched roof, a mixed material roof, a black roof and board and batten cladding.

bocce ball
This is an example of a large and white modern bungalow render detached house in Orange County with a lean-to roof, a shingle roof, a black roof and board and batten cladding.
This is an example of a large and white modern bungalow render detached house in Orange County with a lean-to roof, a shingle roof, a black roof and board and batten cladding.
Detached House with Board and Batten Cladding Ideas and Designs
4