Detached House with Board and Batten Cladding Ideas and Designs
Refine by:
Budget
Sort by:Popular Today
121 - 140 of 7,190 photos
Item 1 of 3
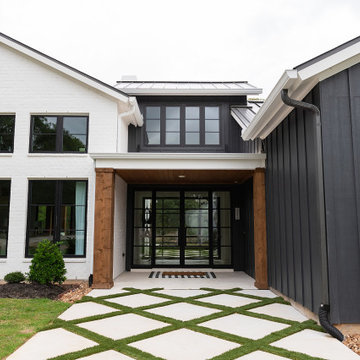
black and white xblack board and batten xblack frame windows xcedar accents xcedar posts xglass entry doors xlight and bright xmodern farmhouse xpainted brick xwhite brick xnatural light xbig front porch x

Photo of a medium sized and white contemporary two floor brick detached house in Auckland with a pitched roof, a metal roof, a black roof and board and batten cladding.
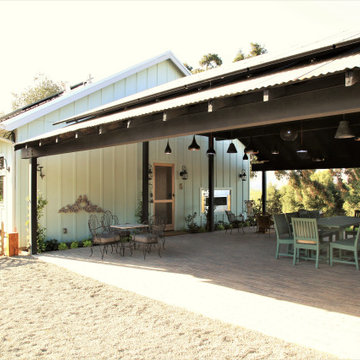
Santa Rosa Rd Cottage, Farm Stand & Breezeway // Location: Buellton, CA // Type: Remodel & New Construction. Cottage is new construction. Farm stand and breezeway are renovated. // Architect: HxH Architects
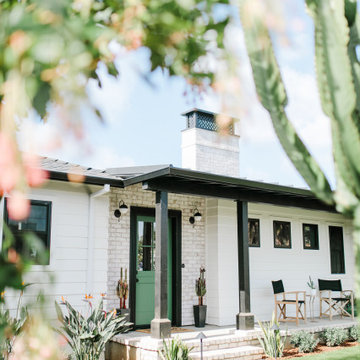
Design ideas for a medium sized and white beach style bungalow detached house in San Diego with mixed cladding, a hip roof, a mixed material roof, a black roof and board and batten cladding.
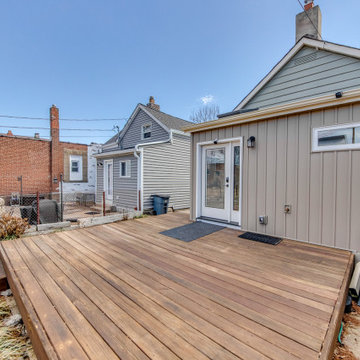
Home makeover on the Hill. An adorable home on the Hill was calling for an updated kitchen and bathroom. Working with the homeowner we redesigned the new spaces to offer functional space for both storage and entertaining. When renovating the existing addition on the back of the home, we noticed the current addition was falling off. We jumped right in and redesigned and delivered a safe new addition to become home to the new bathroom, extending the mudroom for more spacious space and was even able to install a stackable washer drawer cabinet for first floor access. The hardwood flooring was extended into the space so it looks as though it had always been there.

Brand new 2-Story 3,100 square foot Custom Home completed in 2022. Designed by Arch Studio, Inc. and built by Brooke Shaw Builders.
Design ideas for a large and white rural two floor detached house in San Francisco with wood cladding, a pitched roof, a mixed material roof, a grey roof and board and batten cladding.
Design ideas for a large and white rural two floor detached house in San Francisco with wood cladding, a pitched roof, a mixed material roof, a grey roof and board and batten cladding.

This is an example of a large and black bungalow detached house in Cedar Rapids with concrete fibreboard cladding, a pitched roof, a shingle roof, a black roof and board and batten cladding.

This is an example of an expansive and multi-coloured traditional two floor detached house in Houston with mixed cladding, a pitched roof, a shingle roof, a grey roof and board and batten cladding.

Fresh, classic white styling with brick accents and black trim
White and medium sized country detached house in Grand Rapids with three floors, a pitched roof, a shingle roof, concrete fibreboard cladding and board and batten cladding.
White and medium sized country detached house in Grand Rapids with three floors, a pitched roof, a shingle roof, concrete fibreboard cladding and board and batten cladding.

Exterior Front Elevation
Large and white beach style split-level detached house in Tampa with wood cladding, a metal roof, a grey roof and board and batten cladding.
Large and white beach style split-level detached house in Tampa with wood cladding, a metal roof, a grey roof and board and batten cladding.

Design ideas for a large and white rural two floor detached house in Philadelphia with mixed cladding, a lean-to roof, a mixed material roof, a brown roof and board and batten cladding.
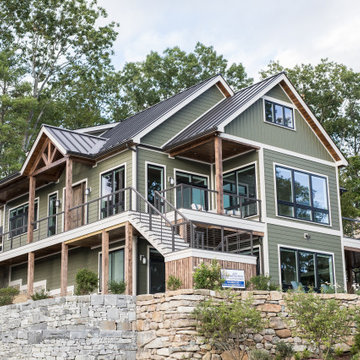
Inspiration for a large and green beach style two floor detached house in Boston with vinyl cladding, a pitched roof, a metal roof, a brown roof and board and batten cladding.
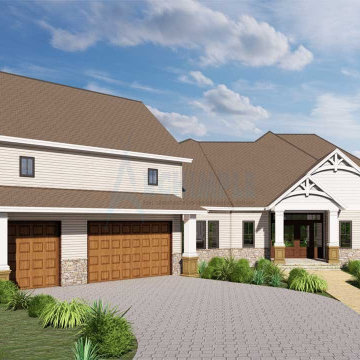
Craftsman-style single-family residence with abundant natural light and a cozy fireplace. This two-bedroom, two-bath house plan features a spacious living area, well-organized dining space, and kitchen with seating bars and walk-in pantry. Bedrooms include walk-in closets and large bathrooms, fostering emotional well-being.

The transformation of this ranch-style home in Carlsbad, CA, exemplifies a perfect blend of preserving the charm of its 1940s origins while infusing modern elements to create a unique and inviting space. By incorporating the clients' love for pottery and natural woods, the redesign pays homage to these preferences while enhancing the overall aesthetic appeal and functionality of the home. From building new decks and railings, surf showers, a reface of the home, custom light up address signs from GR Designs Line, and more custom elements to make this charming home pop.
The redesign carefully retains the distinctive characteristics of the 1940s style, such as architectural elements, layout, and overall ambiance. This preservation ensures that the home maintains its historical charm and authenticity while undergoing a modern transformation. To infuse a contemporary flair into the design, modern elements are strategically introduced. These modern twists add freshness and relevance to the space while complementing the existing architectural features. This balanced approach creates a harmonious blend of old and new, offering a timeless appeal.
The design concept revolves around the clients' passion for pottery and natural woods. These elements serve as focal points throughout the home, lending a sense of warmth, texture, and earthiness to the interior spaces. By integrating pottery-inspired accents and showcasing the beauty of natural wood grains, the design celebrates the clients' interests and preferences. A key highlight of the redesign is the use of custom-made tile from Japan, reminiscent of beautifully glazed pottery. This bespoke tile adds a touch of artistry and craftsmanship to the home, elevating its visual appeal and creating a unique focal point. Additionally, fabrics that evoke the elements of the ocean further enhance the connection with the surrounding natural environment, fostering a serene and tranquil atmosphere indoors.
The overall design concept aims to evoke a warm, lived-in feeling, inviting occupants and guests to relax and unwind. By incorporating elements that resonate with the clients' personal tastes and preferences, the home becomes more than just a living space—it becomes a reflection of their lifestyle, interests, and identity.
In summary, the redesign of this ranch-style home in Carlsbad, CA, successfully merges the charm of its 1940s origins with modern elements, creating a space that is both timeless and distinctive. Through careful attention to detail, thoughtful selection of materials, rebuilding of elements outside to add character, and a focus on personalization, the home embodies a warm, inviting atmosphere that celebrates the clients' passions and enhances their everyday living experience.
This project is on the same property as the Carlsbad Cottage and is a great journey of new and old.
Redesign of the kitchen, bedrooms, and common spaces, custom-made tile, appliances from GE Monogram Cafe, bedroom window treatments custom from GR Designs Line, Lighting and Custom Address Signs from GR Designs Line, Custom Surf Shower, and more.
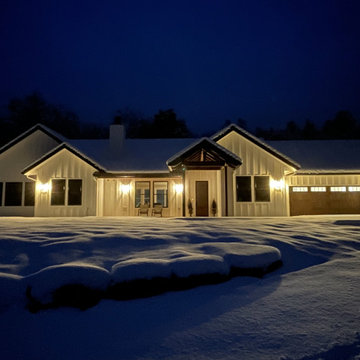
This is an example of a medium sized and white classic bungalow detached house in Sacramento with concrete fibreboard cladding, a pitched roof, a shingle roof, a grey roof and board and batten cladding.
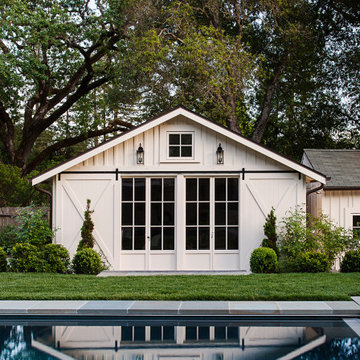
A beautifully remodeled Sears Kit house. Pool, planting, synthetic turf and veggie garden boxes.
Design ideas for a medium sized and white classic bungalow detached house in San Francisco with wood cladding, a pitched roof, a shingle roof, a grey roof and board and batten cladding.
Design ideas for a medium sized and white classic bungalow detached house in San Francisco with wood cladding, a pitched roof, a shingle roof, a grey roof and board and batten cladding.

This rural retreat along the shores of the St. Joe River embraces the many voices of a close-knit extended family. While contemporary in form - a nod to the older generation’s leanings - the house is built from traditional, rustic, and resilient elements such as a rough-hewn cedar shake roof, locally mined granite, and old-growth fir beams. The house’s east footprint parallels the bluff edge. The low ceilings of a pair of sitting areas help frame views downward to the waterline thirty feet below. These spaces also lend a welcome intimacy since oftentimes the house is only occupied by two. Larger groups are drawn to the vaulted ceilings of the kitchen and living room which open onto a broad meadow to the west that slopes up to a fruit orchard. The importance of group dinners is reflected in the bridge-like form of the dining room that links the two wings of the house.
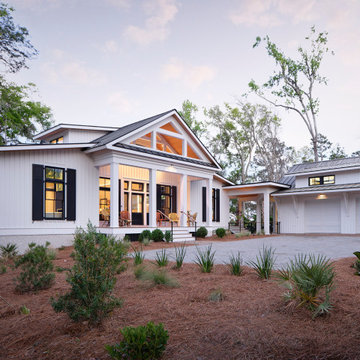
Inspiration for a white nautical bungalow detached house in Charleston with wood cladding, a pitched roof, a metal roof, a grey roof and board and batten cladding.
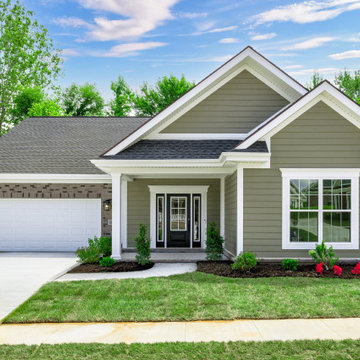
This is an example of a large and green classic bungalow detached house in Louisville with mixed cladding, a pitched roof, a shingle roof, a black roof and board and batten cladding.
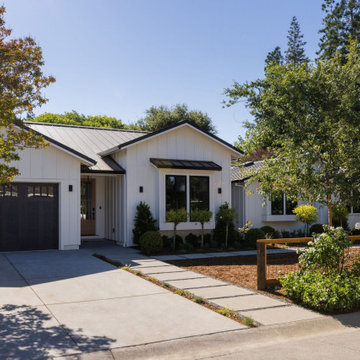
The exterior board and batten is highlighted by the black Marvin casement windows. A simple landscape design and concrete walk. Black metal roof.
Design ideas for an expansive and white farmhouse bungalow detached house in San Francisco with concrete fibreboard cladding, a pitched roof, a metal roof, a black roof and board and batten cladding.
Design ideas for an expansive and white farmhouse bungalow detached house in San Francisco with concrete fibreboard cladding, a pitched roof, a metal roof, a black roof and board and batten cladding.
Detached House with Board and Batten Cladding Ideas and Designs
7