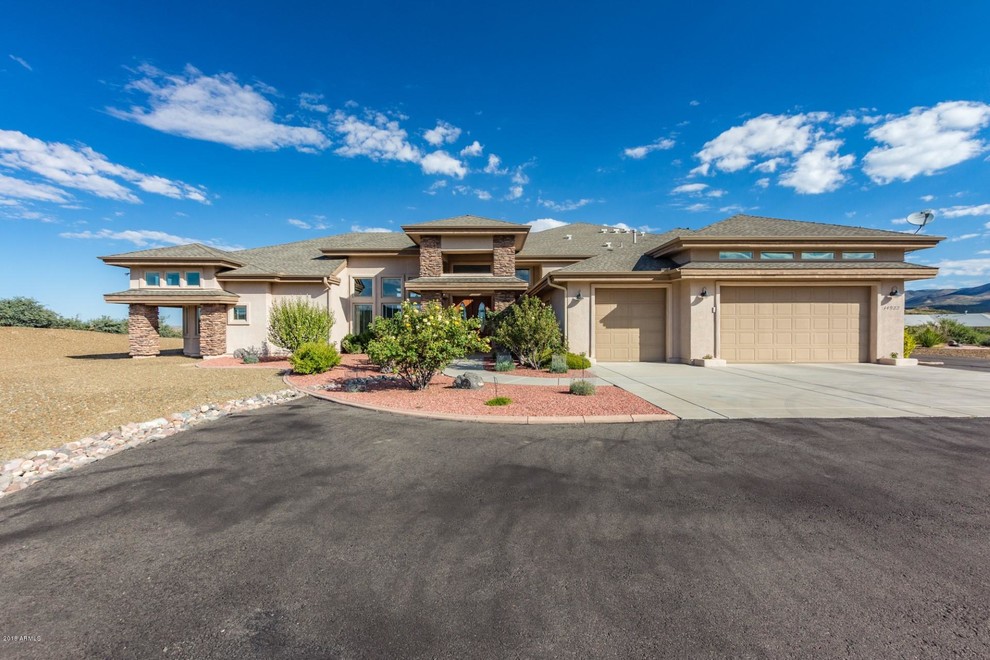
Dewey AZ
Contemporary House Exterior, Phoenix
Outstanding private gated custom home nestled on over two acres with breathtaking mountain views. Dramatic soaring ceilings, large windows, upgraded lighting, plenty of natural light, beautiful tile and hard wood floors throughout. French doors to patio, formal dining area, charming floor to ceiling fireplace, and soothing palette. Mystera kitchen counters, SS appliances, breakfast bar, pantry and plethora of upgraded hickory cabinets. The eat-in kitchen is a perfect gathering place. Generous size bedrooms, ample closets, spacious laundry w/storage cabinets, utility sink, and blt in ice maker. Master retreat spa-like en suite w/220 pwr. Cozy loft area. Bonus room for media/craft/fitness/pvt office, you choose. Detached 2100 sf structural steel RV garage/workshop + carport
