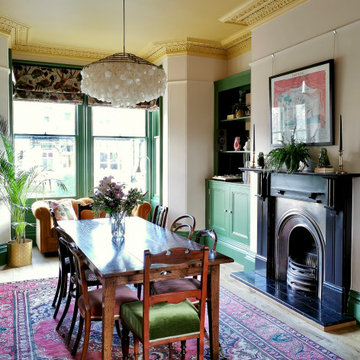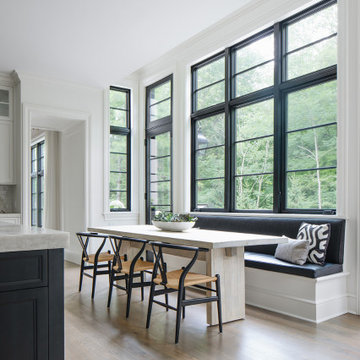Dining Room - Enclosed Dining Room and Kitchen/Dining Room Ideas and Designs
Refine by:
Budget
Sort by:Popular Today
81 - 100 of 128,415 photos
Item 1 of 3
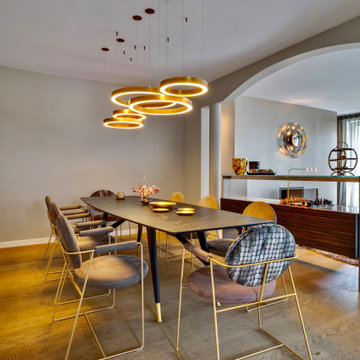
Inspiration for a contemporary enclosed dining room in Munich with grey walls, medium hardwood flooring and brown floors.
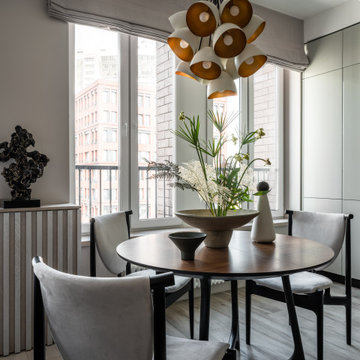
Photo of a medium sized contemporary kitchen/dining room in Moscow with grey walls, porcelain flooring and grey floors.
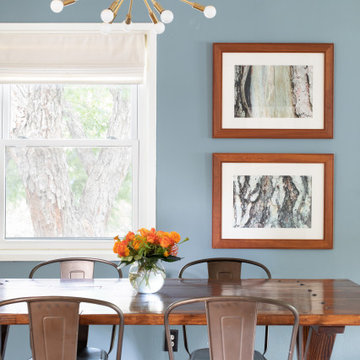
Medium sized traditional kitchen/dining room in Austin with light hardwood flooring and brown floors.

The existing kitchen was in a word, "stuck" between the family room, mudroom and the rest of the house. The client has renovated most of the home but did not know what to do with the kitchen. The space was visually cut off from the family room, had underwhelming storage capabilities, and could not accommodate family gatherings at the table. Access to the recently redesigned backyard was down a step and through the mud room.
We began by relocating the access to the yard into the kitchen with a French door. The remaining space was converted into a walk-in pantry accessible from the kitchen. Next, we opened a window to the family room, so the children were visible from the kitchen side. The old peninsula plan was replaced with a beautiful blue painted island with seating for 4. The outdated appliances received a major upgrade with Sub Zero Wolf cooking and food preservation products.
The visual beauty of the vaulted ceiling is enhanced by long pendants and oversized crown molding. A hard-working wood tile floor grounds the blue and white colorway. The colors are repeated in a lovely blue and white screened marble tile. White porcelain subway tiles frame the feature. The biggest and possibly the most appreciated change to the space was when we opened the wall from the kitchen into the dining room to connect the disjointed spaces. Now the family has experienced a new appreciation for their home. Rooms which were previously storage areas and now integrated into the family lifestyle. The open space is so conducive to entertaining visitors frequently just "drop in”.
In the dining area, we designed custom cabinets complete with a window seat, the perfect spot for additional diners or a perch for the family cat. The tall cabinets store all the china and crystal once stored in a back closet. Now it is always ready to be used. The last repurposed space is now home to a refreshment center. Cocktails and coffee are easily stored and served convenient to the kitchen but out of the main cooking area.
How do they feel about their new space? It has changed the way they live and use their home. The remodel has created a new environment to live, work and play at home. They could not be happier.

Large classic kitchen/dining room in Chicago with white walls, medium hardwood flooring and brown floors.
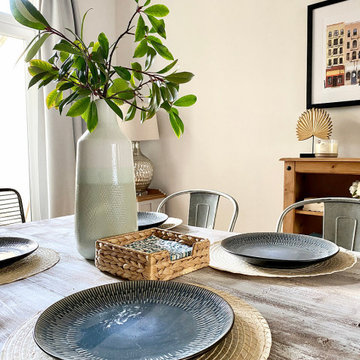
Inspiration for a small industrial kitchen/dining room in Other with white walls, light hardwood flooring and beige floors.

The room was used as a home office, by opening the kitchen onto it, we've created a warm and inviting space, where the family loves gathering.
This is an example of a large contemporary enclosed dining room in London with blue walls, light hardwood flooring, a hanging fireplace, a stone fireplace surround, beige floors and a coffered ceiling.
This is an example of a large contemporary enclosed dining room in London with blue walls, light hardwood flooring, a hanging fireplace, a stone fireplace surround, beige floors and a coffered ceiling.
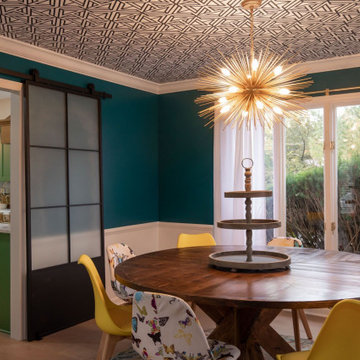
Inspiration for a medium sized traditional enclosed dining room in Indianapolis with green walls, light hardwood flooring, beige floors, a wallpapered ceiling and wainscoting.
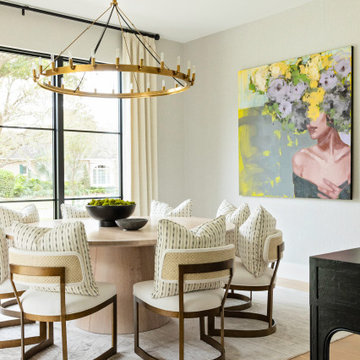
Inspiration for a medium sized classic enclosed dining room in Orlando with grey walls, light hardwood flooring, brown floors and wallpapered walls.
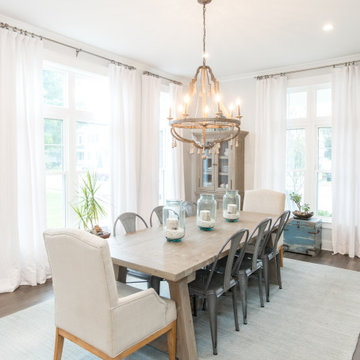
Beach style enclosed dining room in Other with white walls, medium hardwood flooring, no fireplace and brown floors.
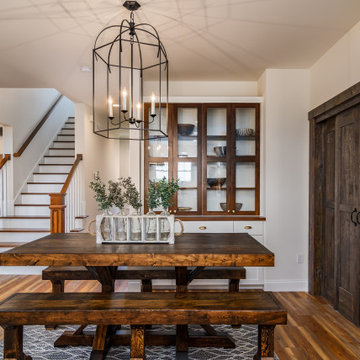
Design ideas for a rural kitchen/dining room in Other with beige walls, medium hardwood flooring, no fireplace, brown floors and exposed beams.
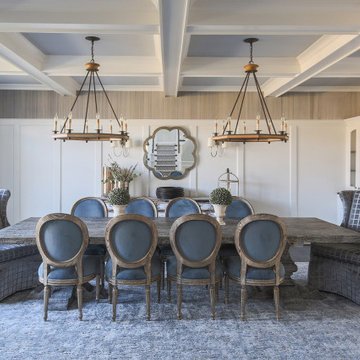
Design ideas for a traditional enclosed dining room in Baltimore with brown walls, medium hardwood flooring, no fireplace, brown floors, a coffered ceiling and panelled walls.
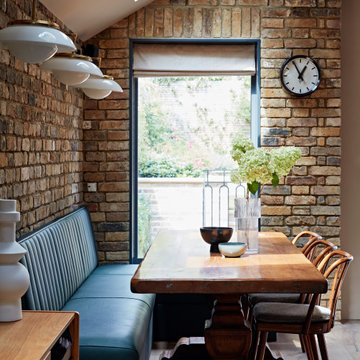
Inspiration for a traditional kitchen/dining room in London with light hardwood flooring, brick walls, white walls and no fireplace.

We fully furnished this open concept Dining Room with an asymmetrical wood and iron base table by Taracea at its center. It is surrounded by comfortable and care-free stain resistant fabric seat dining chairs. Above the table is a custom onyx chandelier commissioned by the architect Lake Flato.
We helped find the original fine artwork for our client to complete this modern space and add the bold colors this homeowner was seeking as the pop to this neutral toned room. This large original art is created by Tess Muth, San Antonio, TX.
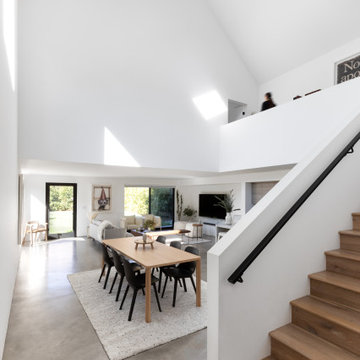
The intentional subtraction of material elements and
sparse furnishings within the home allows natural
light to flood the spaces and confront the senses
with an impression of openness and freedom.
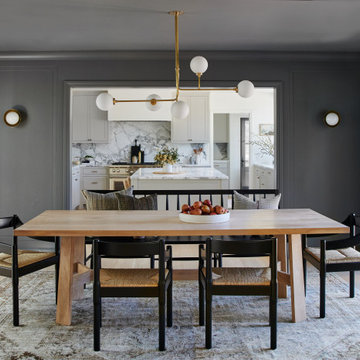
This is an example of a traditional enclosed dining room in Los Angeles with grey walls, light hardwood flooring, no fireplace, beige floors and panelled walls.
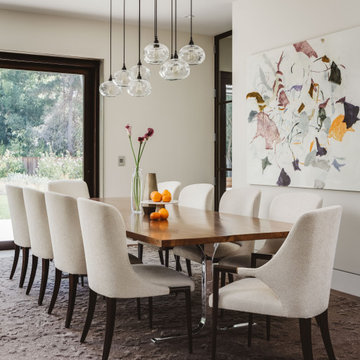
Contemporary enclosed dining room in Salt Lake City with white walls and no fireplace.

Youthful tradition for a bustling young family. Refined and elegant, deliberate and thoughtful — with outdoor living fun.
Photo of a classic enclosed dining room in Other with blue walls, medium hardwood flooring, brown floors, wainscoting and wallpapered walls.
Photo of a classic enclosed dining room in Other with blue walls, medium hardwood flooring, brown floors, wainscoting and wallpapered walls.
Dining Room - Enclosed Dining Room and Kitchen/Dining Room Ideas and Designs
5
