Dining Room with a Brick Fireplace Surround and a Stacked Stone Fireplace Surround Ideas and Designs
Refine by:
Budget
Sort by:Popular Today
21 - 40 of 3,317 photos
Item 1 of 3
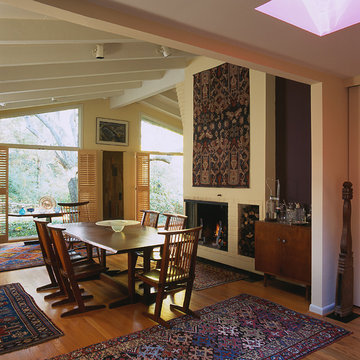
This Mid-Century Modern residence was infused with rich paint colors and accent lighting to enhance the owner’s modern American furniture and art collections. Large expanses of glass were added to provide views to the new garden entry. All Photographs: Erik Kvalsvik

Dining area before.
Inspiration for a medium sized classic dining room in Cleveland with banquette seating, white walls, a standard fireplace, a brick fireplace surround and brick walls.
Inspiration for a medium sized classic dining room in Cleveland with banquette seating, white walls, a standard fireplace, a brick fireplace surround and brick walls.

Nick Glimenakis
Photo of a medium sized classic open plan dining room in New York with white walls, light hardwood flooring, a corner fireplace, a brick fireplace surround and beige floors.
Photo of a medium sized classic open plan dining room in New York with white walls, light hardwood flooring, a corner fireplace, a brick fireplace surround and beige floors.
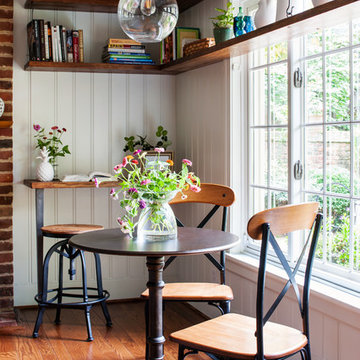
Inspiration for a farmhouse kitchen/dining room in Richmond with white walls, medium hardwood flooring, a standard fireplace, a brick fireplace surround and brown floors.

Our Brookmans Park project was a single storey rear extension. The clients wanted to open up the back of the house to create an open plan living space. As it was such a large space we wanted to create something special which felt open but inviting at the same time. We created several zones and added pops of colour in the furniture and accessories. We created a Shoreditch vibe to the space with Crittall doors and a huge central fireplace placed in exposed London brick chimney. We then followed the exposed brick into the glass box zone. We loved the result of this project!

A generous dining area joining onto kitchen and family room
Design ideas for a large contemporary open plan dining room in Other with white walls, vinyl flooring, a standard fireplace, a brick fireplace surround and grey floors.
Design ideas for a large contemporary open plan dining room in Other with white walls, vinyl flooring, a standard fireplace, a brick fireplace surround and grey floors.

Design ideas for a large retro open plan dining room in Austin with light hardwood flooring, a two-sided fireplace, a brick fireplace surround and a wood ceiling.

Interior Design, Custom Furniture Design & Art Curation by Chango & Co.
Construction by G. B. Construction and Development, Inc.
Photography by Jonathan Pilkington
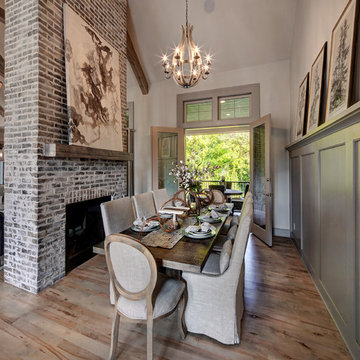
Photo of a country dining room in Kansas City with beige walls, light hardwood flooring, a standard fireplace, a brick fireplace surround and beige floors.

Design ideas for a modern kitchen/dining room in Melbourne with white walls, dark hardwood flooring, a standard fireplace and a brick fireplace surround.
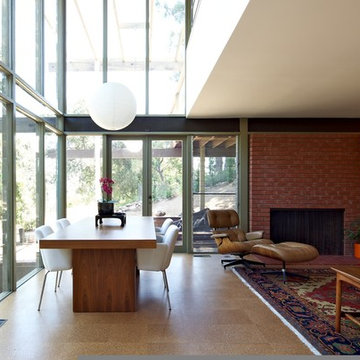
Dining and Living rooms totally restored back to 1957
Inspiration for a retro dining room in Los Angeles with a brick fireplace surround and medium hardwood flooring.
Inspiration for a retro dining room in Los Angeles with a brick fireplace surround and medium hardwood flooring.
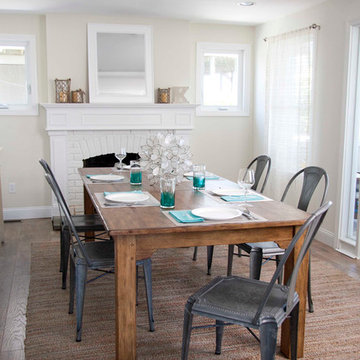
Photo Credits: Alex Donovan, asquaredstudio.com
This is an example of a coastal dining room in Bridgeport with beige walls, dark hardwood flooring, a brick fireplace surround and a standard fireplace.
This is an example of a coastal dining room in Bridgeport with beige walls, dark hardwood flooring, a brick fireplace surround and a standard fireplace.

This is an example of a large farmhouse open plan dining room in Denver with grey walls, light hardwood flooring, a standard fireplace, a stacked stone fireplace surround, brown floors and a vaulted ceiling.
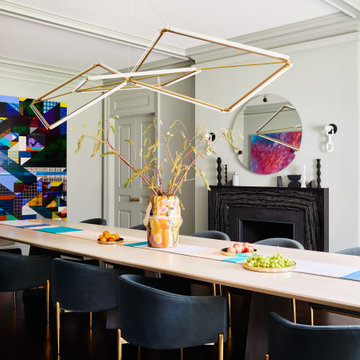
Key decor elements include:
Table: Custom dining table by Dylan Design Co.
Chairs: Art Deco dining chairs from Mod Shop
Mirror: Salado mirror by Yucca Studio
Sconces: Cerine sconces from Trueing
Chandelier: Zelda Links chandelier by Bec Brittain
Vase: Reinaldo Sanguino Desperolado vase from The Future Perfect
Runner custom designed by Lucy Harris
Trays: Louise trays

Enhance your home design with a few upgrades. New moulding creates a flow throughout your house, new doors create that new home feel and barn door hardware is a great way to create privacy without taking up extra room with a regular door.
Barn Doors: SSLG-216
Interior Door: SSW-286
Exterior Door: VSG120010LEX2668
Base: 392MUL-5
Case: 197MUL

Rural open plan dining room in Atlanta with grey walls, medium hardwood flooring, a standard fireplace, a brick fireplace surround and brown floors.
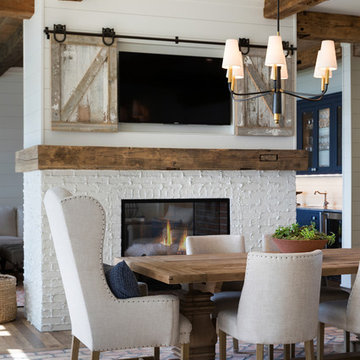
The Entire Main Level, Stairwell and Upper Level Hall are wrapped in Shiplap, Painted in Benjamin Moore White Dove. The Flooring, Beams, Mantel and Fireplace TV Doors are all reclaimed barnwood. The inset floor in the dining room is brick veneer. The Fireplace is brick on all sides. The lighting is by Visual Comfort. Photo by Spacecrafting
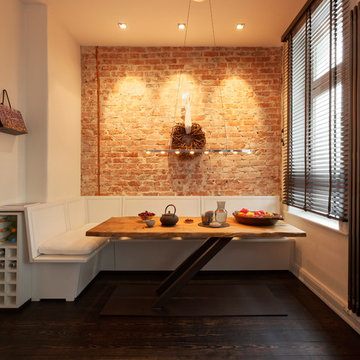
Expansive contemporary kitchen/dining room in Hamburg with white walls, dark hardwood flooring, no fireplace, a brick fireplace surround and brown floors.
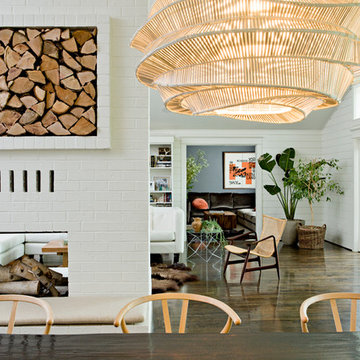
Photo of a contemporary dining room in Portland with dark hardwood flooring, a two-sided fireplace and a brick fireplace surround.
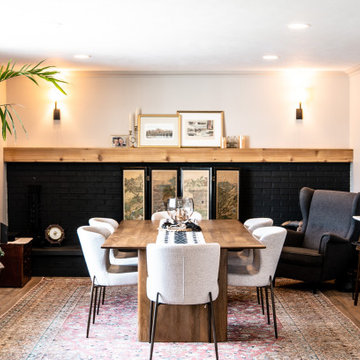
Kitchen and Bathroom remodel. This was completed by reworking the space and opening up the original kitchen and extending it into the old dining room. The space is now open concept and flows nicely from one room to the next.
Dining Room with a Brick Fireplace Surround and a Stacked Stone Fireplace Surround Ideas and Designs
2