Dining Room with All Types of Wall Treatment and a Chimney Breast Ideas and Designs
Refine by:
Budget
Sort by:Popular Today
1 - 20 of 107 photos
Item 1 of 3

Photo of a large traditional enclosed dining room in Atlanta with beige walls, light hardwood flooring, a standard fireplace, a stone fireplace surround, brown floors, wallpapered walls and a chimney breast.

Elegant Dining Room
This is an example of a medium sized classic enclosed dining room in Surrey with yellow walls, dark hardwood flooring, a standard fireplace, a stone fireplace surround, brown floors, wallpapered walls and a chimney breast.
This is an example of a medium sized classic enclosed dining room in Surrey with yellow walls, dark hardwood flooring, a standard fireplace, a stone fireplace surround, brown floors, wallpapered walls and a chimney breast.

© ZAC and ZAC
This is an example of a large traditional dining room in Edinburgh with multi-coloured walls, a standard fireplace, a tiled fireplace surround, beige floors, wallpapered walls and a chimney breast.
This is an example of a large traditional dining room in Edinburgh with multi-coloured walls, a standard fireplace, a tiled fireplace surround, beige floors, wallpapered walls and a chimney breast.

Photo of a medium sized classic open plan dining room in Boston with white walls, dark hardwood flooring, a standard fireplace, a stone fireplace surround, brown floors, a drop ceiling, wallpapered walls and a chimney breast.

Design ideas for a medium sized eclectic enclosed dining room in San Francisco with brown walls, a standard fireplace, a tiled fireplace surround, a coffered ceiling, wallpapered walls and a chimney breast.

Photo of a large traditional enclosed dining room in London with multi-coloured walls, medium hardwood flooring, a standard fireplace, a wooden fireplace surround, brown floors, a coffered ceiling, panelled walls and a chimney breast.

Dining room
Inspiration for a large eclectic dining room in New York with blue walls, dark hardwood flooring, a standard fireplace, a stone fireplace surround, brown floors, a wallpapered ceiling, panelled walls and a chimney breast.
Inspiration for a large eclectic dining room in New York with blue walls, dark hardwood flooring, a standard fireplace, a stone fireplace surround, brown floors, a wallpapered ceiling, panelled walls and a chimney breast.
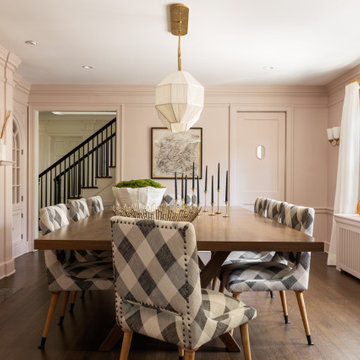
Interior Design: Rosen Kelly Conway Architecture & Design
Architecture: Rosen Kelly Conway Architecture & Design
Contractor: R. Keller Construction, Co.
Custom Cabinetry: Custom Creations
Marble: Atlas Marble
Art & Venetian Plaster: Alternative Interiors
Tile: Virtue Tile Design
Fixtures: WaterWorks
Photographer: Mike Van Tassell

We refurbished this dining room, replacing the old 1930's tiled fireplace surround with this rather beautiful sandstone bolection fire surround. The challenge in the room was working with the existing pieces that the client wished to keep such as the rustic oak china cabinet in the fireplace alcove and the matching nest of tables and making it work with the newer pieces specified for the sapce.

Design ideas for a classic enclosed dining room in New Orleans with multi-coloured walls, dark hardwood flooring, a standard fireplace, a stone fireplace surround, brown floors, panelled walls and a chimney breast.

Photo of a contemporary dining room in Other with white walls, a standard fireplace, a tiled fireplace surround, multi-coloured floors, a coffered ceiling, panelled walls and a chimney breast.
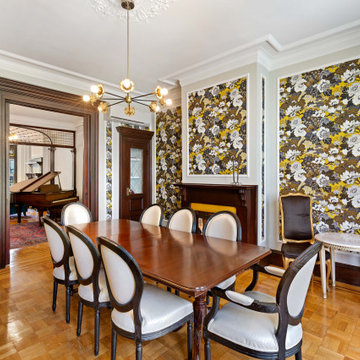
Design ideas for a large contemporary open plan dining room in New York with light hardwood flooring, a standard fireplace, a wooden fireplace surround, brown floors, a vaulted ceiling, wallpapered walls and a chimney breast.

Photo of a classic enclosed dining room in Surrey with blue walls, medium hardwood flooring, a standard fireplace, a stone fireplace surround, wainscoting and a chimney breast.
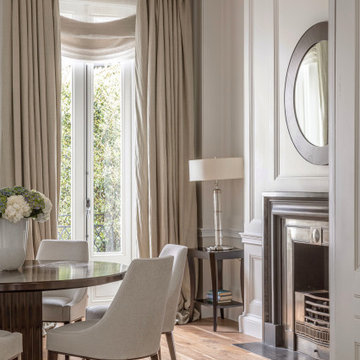
Inspiration for a large classic enclosed dining room in London with white walls, medium hardwood flooring, a standard fireplace, a stone fireplace surround, brown floors, panelled walls and a chimney breast.

Family room makeover in Sandy Springs, Ga. Mixed new and old pieces together.
Large classic open plan dining room in Atlanta with grey walls, dark hardwood flooring, a standard fireplace, a stone fireplace surround, brown floors, wallpapered walls and a chimney breast.
Large classic open plan dining room in Atlanta with grey walls, dark hardwood flooring, a standard fireplace, a stone fireplace surround, brown floors, wallpapered walls and a chimney breast.
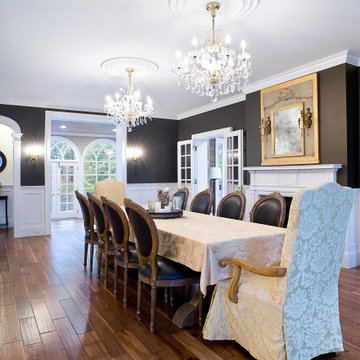
Classic enclosed dining room in Other with black walls, medium hardwood flooring, a standard fireplace, brown floors, wainscoting and a chimney breast.

Design ideas for a large classic open plan dining room in London with green walls, medium hardwood flooring, a standard fireplace, a stone fireplace surround, brown floors, exposed beams, panelled walls and a chimney breast.
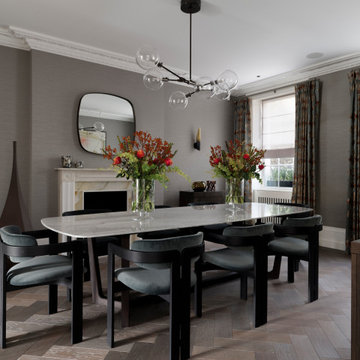
Design ideas for a large contemporary enclosed dining room in London with grey walls, medium hardwood flooring, a standard fireplace, a stone fireplace surround, grey floors, wallpapered walls and a chimney breast.

Having worked ten years in hospitality, I understand the challenges of restaurant operation and how smart interior design can make a huge difference in overcoming them.
This once country cottage café needed a facelift to bring it into the modern day but we honoured its already beautiful features by stripping back the lack lustre walls to expose the original brick work and constructing dark paneling to contrast.
The rustic bar was made out of 100 year old floorboards and the shelves and lighting fixtures were created using hand-soldered scaffold pipe for an industrial edge. The old front of house bar was repurposed to make bespoke banquet seating with storage, turning the high traffic hallway area from an avoid zone for couples to an enviable space for groups.

The open-plan living room has knotty cedar wood panels and ceiling, with a log cabin style while still appearing modern. The custom designed fireplace features a cantilevered bench and a 3-sided glass Ortal insert.
Dining Room with All Types of Wall Treatment and a Chimney Breast Ideas and Designs
1