Dining Room with a Concrete Fireplace Surround and a Stacked Stone Fireplace Surround Ideas and Designs
Refine by:
Budget
Sort by:Popular Today
21 - 40 of 1,370 photos
Item 1 of 3

Design ideas for a traditional dining room in Miami with grey walls, dark hardwood flooring, a standard fireplace, a stacked stone fireplace surround, brown floors and a drop ceiling.

Number 16 Project. Linking Heritage Georgian architecture to modern. Inside it's all about robust interior finishes softened with layers of texture and materials. This is the open plan living, kitchen and dining area. FLowing to the outdoor alfresco.
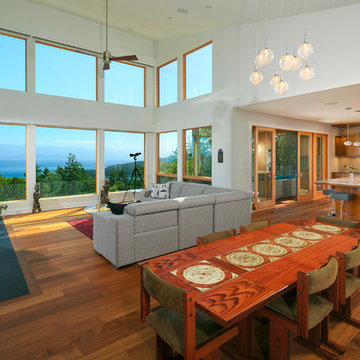
Photo of a medium sized modern open plan dining room in Vancouver with white walls, medium hardwood flooring, a standard fireplace and a concrete fireplace surround.
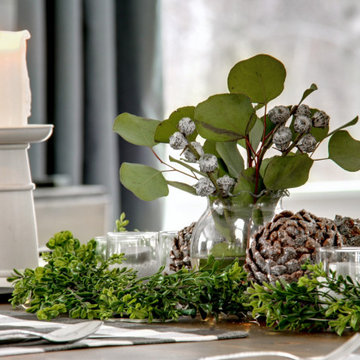
designer Lyne Brunet
Inspiration for a large dining room in Montreal with white walls, a standard fireplace, a concrete fireplace surround and tongue and groove walls.
Inspiration for a large dining room in Montreal with white walls, a standard fireplace, a concrete fireplace surround and tongue and groove walls.
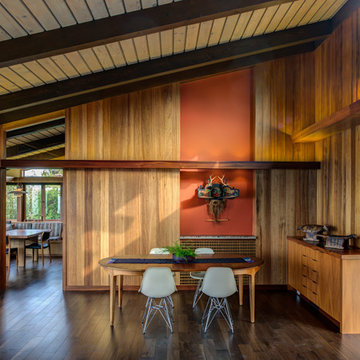
Treve Johnson
Design ideas for a medium sized midcentury open plan dining room in San Francisco with brown walls, dark hardwood flooring, a standard fireplace, a concrete fireplace surround and brown floors.
Design ideas for a medium sized midcentury open plan dining room in San Francisco with brown walls, dark hardwood flooring, a standard fireplace, a concrete fireplace surround and brown floors.

Photo of a medium sized urban open plan dining room in Sydney with white walls, light hardwood flooring, a standard fireplace, a concrete fireplace surround, brown floors, exposed beams and brick walls.

Larger view from the dining space and the kitchen. Open floor concepts are not easy to decorate. All areas have to flow and connect.
Inspiration for a large eclectic kitchen/dining room in Atlanta with grey walls, dark hardwood flooring, a standard fireplace, a concrete fireplace surround and grey floors.
Inspiration for a large eclectic kitchen/dining room in Atlanta with grey walls, dark hardwood flooring, a standard fireplace, a concrete fireplace surround and grey floors.

Alex Hayden
This is an example of a medium sized classic kitchen/dining room in Seattle with concrete flooring, white walls, a standard fireplace, a concrete fireplace surround and brown floors.
This is an example of a medium sized classic kitchen/dining room in Seattle with concrete flooring, white walls, a standard fireplace, a concrete fireplace surround and brown floors.

Beautiful coastal style full interior and exterior home remodel.
Medium sized coastal kitchen/dining room in Orange County with white walls, medium hardwood flooring, a standard fireplace, a concrete fireplace surround, brown floors and a vaulted ceiling.
Medium sized coastal kitchen/dining room in Orange County with white walls, medium hardwood flooring, a standard fireplace, a concrete fireplace surround, brown floors and a vaulted ceiling.

The interior of the home is immediately welcoming with the anterior of the home clad in full-height windows, beckoning you into the home with views and light. The open floor plan leads you into the family room, adjoined by the dining room and in-line kitchen. A balcony is immediately off the dining area, providing a quick escape to the outdoor refuge of Whitefish. Glo’s A5 double pane windows were used to create breathtaking views that are the crown jewels of the home’s design. Furthermore, the full height curtain wall windows and 12’ lift and slide doors provide views as well as thermal performance. The argon-filled glazing, multiple air seals, and larger thermal break make these aluminum windows durable and long-lasting.
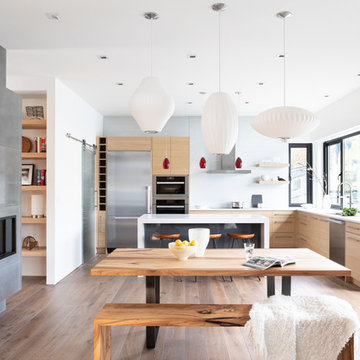
Ema Peter
Large contemporary kitchen/dining room in Vancouver with medium hardwood flooring, white walls, a ribbon fireplace, a concrete fireplace surround and brown floors.
Large contemporary kitchen/dining room in Vancouver with medium hardwood flooring, white walls, a ribbon fireplace, a concrete fireplace surround and brown floors.
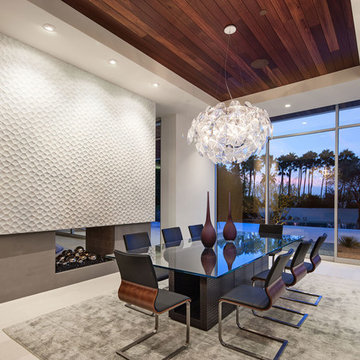
Installation by Century Custom Hardwood Floor in Los Angeles, CA
Expansive contemporary open plan dining room in Los Angeles with white walls, a two-sided fireplace and a concrete fireplace surround.
Expansive contemporary open plan dining room in Los Angeles with white walls, a two-sided fireplace and a concrete fireplace surround.
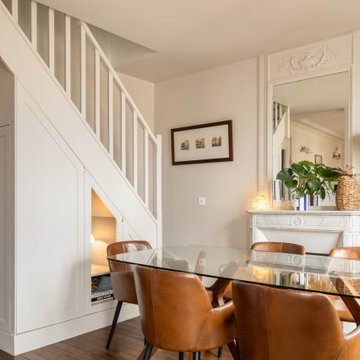
Style : campagne chic avec des touches de modernité
Photo of a medium sized scandinavian open plan dining room in Paris with white walls, dark hardwood flooring, a standard fireplace and a concrete fireplace surround.
Photo of a medium sized scandinavian open plan dining room in Paris with white walls, dark hardwood flooring, a standard fireplace and a concrete fireplace surround.

This stunning custom four sided glass fireplace with traditional logset boasts the largest flames on the market and safe-to-touch glass with our Patent-Pending dual pane glass cooling system.
Fireplace Manufacturer: Acucraft Fireplaces
Architect: Eigelberger
Contractor: Brikor Associates
Interior Furnishing: Chalissima

Formal Dining Room - Remodel
Photo by Robert Hansen
This is an example of a large contemporary enclosed dining room in Orange County with a concrete fireplace surround, concrete flooring, white walls, a standard fireplace and beige floors.
This is an example of a large contemporary enclosed dining room in Orange County with a concrete fireplace surround, concrete flooring, white walls, a standard fireplace and beige floors.

Photo of an expansive modern open plan dining room in Vancouver with concrete flooring, a standard fireplace, a concrete fireplace surround and exposed beams.
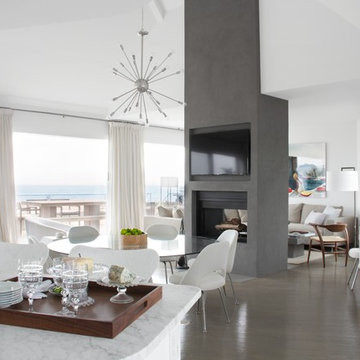
This is an example of a contemporary open plan dining room in New York with white walls, medium hardwood flooring, a two-sided fireplace, a concrete fireplace surround and feature lighting.

This is an example of a large rustic open plan dining room in San Francisco with beige walls, medium hardwood flooring, a two-sided fireplace and a concrete fireplace surround.
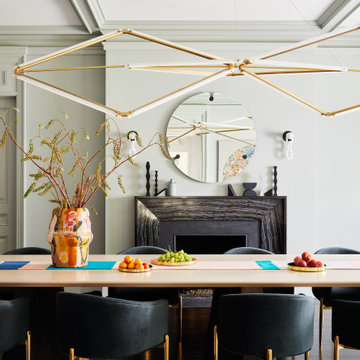
Key decor elements include:
Table: Custom dining table by Dylan Design Co.
Chairs: Art Deco dining chairs from Mod Shop
Mirror: Salado mirror by Yucca Studio
Sconces: Cerine sconces from Trueing
Chandelier: Zelda Links chandelier by Bec Brittain
Vase: Reinaldo Sanguino Desperolado vase from The Future Perfect
Runner custom designed by Lucy Harris
Trays: Louise trays
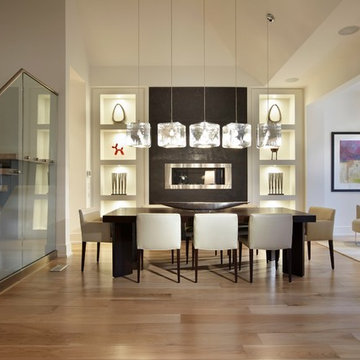
A modern home with clean lines and open, bright rooms.
Photo of a medium sized modern open plan dining room in Toronto with white walls, light hardwood flooring, a ribbon fireplace and a concrete fireplace surround.
Photo of a medium sized modern open plan dining room in Toronto with white walls, light hardwood flooring, a ribbon fireplace and a concrete fireplace surround.
Dining Room with a Concrete Fireplace Surround and a Stacked Stone Fireplace Surround Ideas and Designs
2