Dining Room with a Concrete Fireplace Surround and a Stacked Stone Fireplace Surround Ideas and Designs
Refine by:
Budget
Sort by:Popular Today
81 - 100 of 1,370 photos
Item 1 of 3
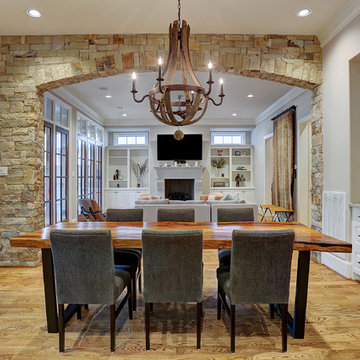
Classic open plan dining room in Houston with beige walls, light hardwood flooring, a standard fireplace, a concrete fireplace surround and brown floors.

[Our Clients]
We were so excited to help these new homeowners re-envision their split-level diamond in the rough. There was so much potential in those walls, and we couldn’t wait to delve in and start transforming spaces. Our primary goal was to re-imagine the main level of the home and create an open flow between the space. So, we started by converting the existing single car garage into their living room (complete with a new fireplace) and opening up the kitchen to the rest of the level.
[Kitchen]
The original kitchen had been on the small side and cut-off from the rest of the home, but after we removed the coat closet, this kitchen opened up beautifully. Our plan was to create an open and light filled kitchen with a design that translated well to the other spaces in this home, and a layout that offered plenty of space for multiple cooks. We utilized clean white cabinets around the perimeter of the kitchen and popped the island with a spunky shade of blue. To add a real element of fun, we jazzed it up with the colorful escher tile at the backsplash and brought in accents of brass in the hardware and light fixtures to tie it all together. Through out this home we brought in warm wood accents and the kitchen was no exception, with its custom floating shelves and graceful waterfall butcher block counter at the island.
[Dining Room]
The dining room had once been the home’s living room, but we had other plans in mind. With its dramatic vaulted ceiling and new custom steel railing, this room was just screaming for a dramatic light fixture and a large table to welcome one-and-all.
[Living Room]
We converted the original garage into a lovely little living room with a cozy fireplace. There is plenty of new storage in this space (that ties in with the kitchen finishes), but the real gem is the reading nook with two of the most comfortable armchairs you’ve ever sat in.
[Master Suite]
This home didn’t originally have a master suite, so we decided to convert one of the bedrooms and create a charming suite that you’d never want to leave. The master bathroom aesthetic quickly became all about the textures. With a sultry black hex on the floor and a dimensional geometric tile on the walls we set the stage for a calm space. The warm walnut vanity and touches of brass cozy up the space and relate with the feel of the rest of the home. We continued the warm wood touches into the master bedroom, but went for a rich accent wall that elevated the sophistication level and sets this space apart.
[Hall Bathroom]
The floor tile in this bathroom still makes our hearts skip a beat. We designed the rest of the space to be a clean and bright white, and really let the lovely blue of the floor tile pop. The walnut vanity cabinet (complete with hairpin legs) adds a lovely level of warmth to this bathroom, and the black and brass accents add the sophisticated touch we were looking for.
[Office]
We loved the original built-ins in this space, and knew they needed to always be a part of this house, but these 60-year-old beauties definitely needed a little help. We cleaned up the cabinets and brass hardware, switched out the formica counter for a new quartz top, and painted wall a cheery accent color to liven it up a bit. And voila! We have an office that is the envy of the neighborhood.
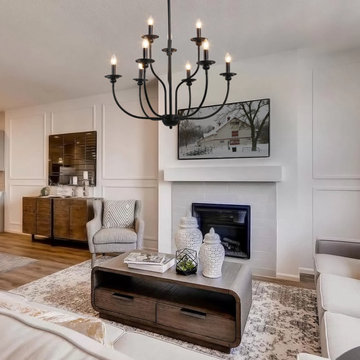
This elegant chandelier is especially designed to illuminate the heart of your bedroom, dining room or farmhouse styled places. Crafted of metal in a painted black finish, this design features 2-layer 3+6 candle-shaped bulb stems with dish cups, placed on 9 simply curved iron arms. It is compatible with all ceiling types including flat, sloped, slanted and vaulted ceilings.
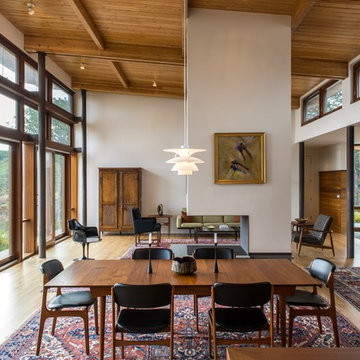
Peter Vanderwarker
Design ideas for a medium sized midcentury open plan dining room in Boston with white walls, light hardwood flooring, a two-sided fireplace, a concrete fireplace surround and brown floors.
Design ideas for a medium sized midcentury open plan dining room in Boston with white walls, light hardwood flooring, a two-sided fireplace, a concrete fireplace surround and brown floors.
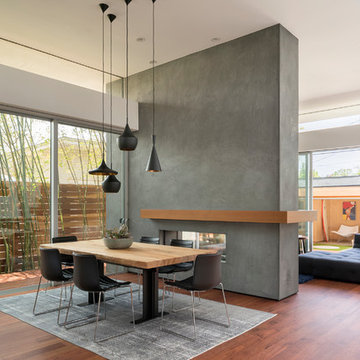
Eric Staudenmaier
This is an example of a modern dining room in Los Angeles with white walls, dark hardwood flooring, a two-sided fireplace, a concrete fireplace surround and brown floors.
This is an example of a modern dining room in Los Angeles with white walls, dark hardwood flooring, a two-sided fireplace, a concrete fireplace surround and brown floors.
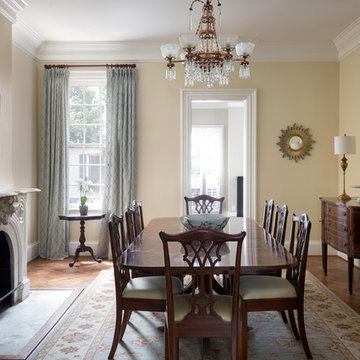
This is an example of a victorian enclosed dining room in DC Metro with beige walls, dark hardwood flooring, a standard fireplace, a concrete fireplace surround and brown floors.
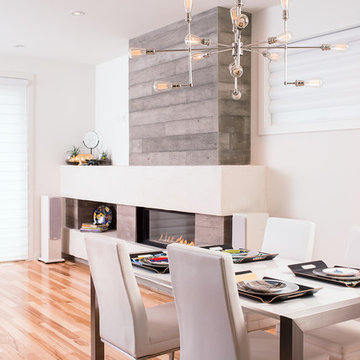
Bbloc Design in collaboration with Beyond Homes
Inspiration for a contemporary dining room in Calgary with white walls, medium hardwood flooring, a ribbon fireplace and a concrete fireplace surround.
Inspiration for a contemporary dining room in Calgary with white walls, medium hardwood flooring, a ribbon fireplace and a concrete fireplace surround.

The main space is a single, expansive flow outward toward the sound. There is plenty of room for a dining table and seating area in addition to the kitchen. Photography: Andrew Pogue Photography.
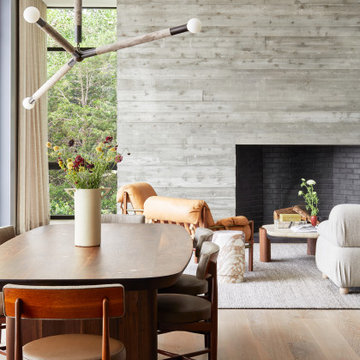
Detail view of American walnut dining table with custom brass inlay and stained white oak wood floors. Board-formed concrete fireplace wall beyond.
Medium sized nautical open plan dining room in New York with grey walls, light hardwood flooring, a standard fireplace, a concrete fireplace surround and beige floors.
Medium sized nautical open plan dining room in New York with grey walls, light hardwood flooring, a standard fireplace, a concrete fireplace surround and beige floors.

大自然に囲まれた薪ストーブが似合うおしゃれな平屋。ダイニングテーブルは丸テーブルとし、家族で仲良く食事ができるようにしました。背面には大きな腰窓を連続で配置して、新城の美しい山々を眺められるようにしています。
Large scandi open plan dining room in Other with a wood burning stove, a concrete fireplace surround, white walls, medium hardwood flooring, brown floors, a wood ceiling and wallpapered walls.
Large scandi open plan dining room in Other with a wood burning stove, a concrete fireplace surround, white walls, medium hardwood flooring, brown floors, a wood ceiling and wallpapered walls.
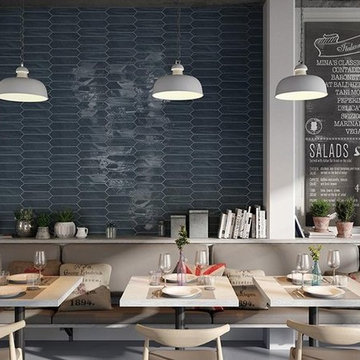
Bring back the fun days of your youth with this refreshing Crayons wall tile series. The popular 3”X 12” subway tiles is re-imagined in this new and wonderful elongated hexagon shape. This new shape stirs up the image of quintessential white picket fence, but with a twist. These “pickets” are not only available in white, but also in some of today’s most fashionable colors. Use them in your bathroom, kitchen or feature wall in your dining room. Crayons by Settecento will help you bring back your youthful creativity.

Large open dining room with high ceiling and stone columns. The cocktail area at the end, and mahogany table with Dakota Jackson chairs.
Photo: Mark Boisclair
Contractor: Manship Builder
Architect: Bing Hu
Interior Design: Susan Hersker and Elaine Ryckman.
Project designed by Susie Hersker’s Scottsdale interior design firm Design Directives. Design Directives is active in Phoenix, Paradise Valley, Cave Creek, Carefree, Sedona, and beyond.
For more about Design Directives, click here: https://susanherskerasid.com/
To learn more about this project, click here: https://susanherskerasid.com/desert-contemporary/
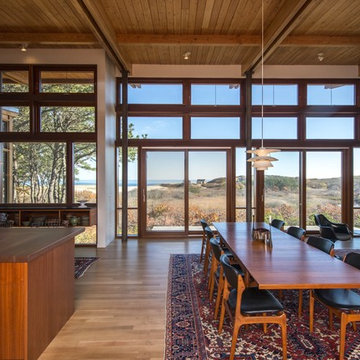
Peter Vanderwarker
This is an example of a medium sized midcentury open plan dining room in Boston with white walls, light hardwood flooring, a two-sided fireplace, a concrete fireplace surround and brown floors.
This is an example of a medium sized midcentury open plan dining room in Boston with white walls, light hardwood flooring, a two-sided fireplace, a concrete fireplace surround and brown floors.
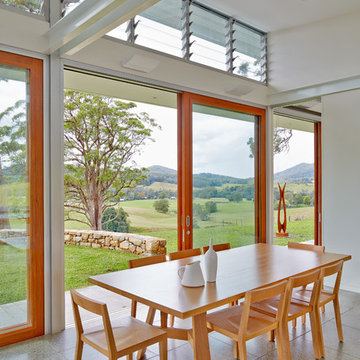
Marian Riabic
Large contemporary open plan dining room in Sydney with white walls, concrete flooring, a two-sided fireplace and a concrete fireplace surround.
Large contemporary open plan dining room in Sydney with white walls, concrete flooring, a two-sided fireplace and a concrete fireplace surround.
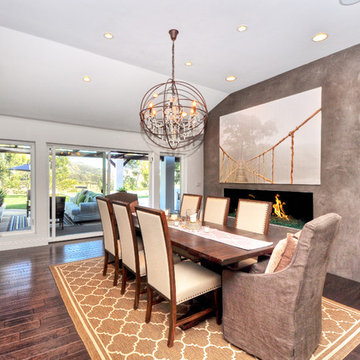
Inspiration for a large classic enclosed dining room in Orange County with grey walls, a ribbon fireplace, dark hardwood flooring, a concrete fireplace surround and brown floors.
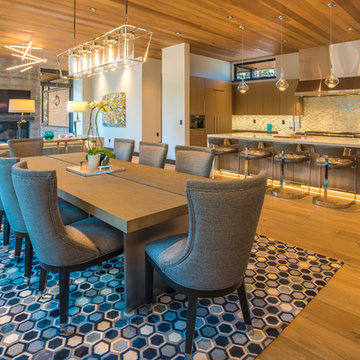
A contemporary dining room that seats 8 and designed to entertain with the open kitchen and great room. Under the table is a blue hexagon hair-on-hide area rug, comfortable upholstered chairs and a contemporary table design that has a thick oak top with metal legs and an inlaid metal running down the center.
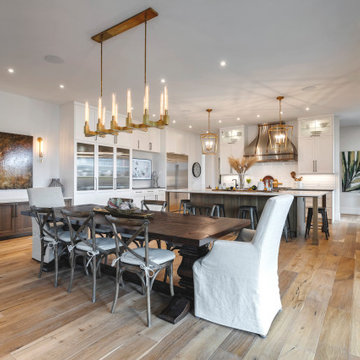
Large kitchen/dining room in Calgary with white walls, dark hardwood flooring, a two-sided fireplace, a stacked stone fireplace surround and exposed beams.

This breakfast room is an extension of the family room and kitchen open concept. We added exposed wood beams and all new furnishings.
Inspiration for a medium sized classic dining room in Charlotte with banquette seating, grey walls, dark hardwood flooring, a standard fireplace, a concrete fireplace surround, brown floors and exposed beams.
Inspiration for a medium sized classic dining room in Charlotte with banquette seating, grey walls, dark hardwood flooring, a standard fireplace, a concrete fireplace surround, brown floors and exposed beams.
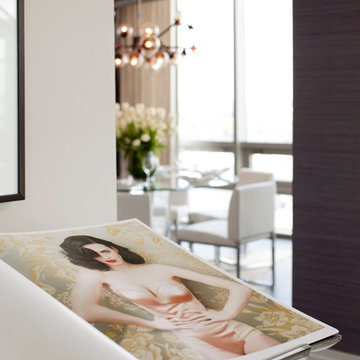
Invited Katy Perry over for dinner in this penthouse model home
Large contemporary open plan dining room in Baltimore with purple walls, bamboo flooring, a standard fireplace, a concrete fireplace surround and grey floors.
Large contemporary open plan dining room in Baltimore with purple walls, bamboo flooring, a standard fireplace, a concrete fireplace surround and grey floors.
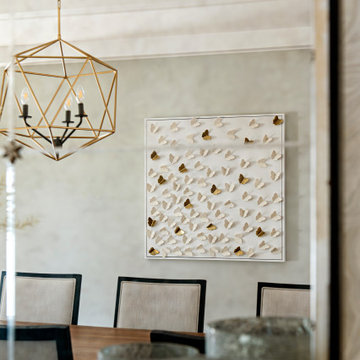
Design ideas for a large contemporary dining room in Toronto with light hardwood flooring and a concrete fireplace surround.
Dining Room with a Concrete Fireplace Surround and a Stacked Stone Fireplace Surround Ideas and Designs
5