Dining Room with a Concrete Fireplace Surround and a Stone Fireplace Surround Ideas and Designs
Refine by:
Budget
Sort by:Popular Today
41 - 60 of 12,814 photos
Item 1 of 3

Medium sized country open plan dining room in Grand Rapids with white walls, medium hardwood flooring, a standard fireplace and a concrete fireplace surround.

Gorgeous open plan living area, ideal for large gatherings or just snuggling up and reading a book. The fireplace has a countertop that doubles up as a counter surface for horderves
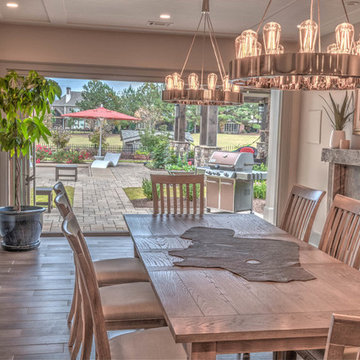
Photo of a medium sized classic enclosed dining room in Atlanta with beige walls, porcelain flooring, a standard fireplace, a stone fireplace surround and brown floors.
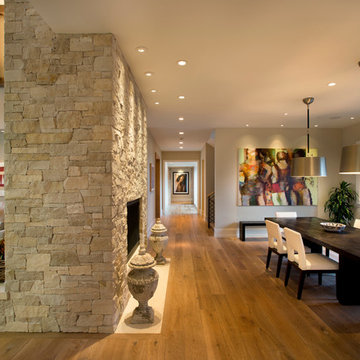
Bernard Andre
This is an example of a country dining room in San Francisco with beige walls, medium hardwood flooring, a standard fireplace and a stone fireplace surround.
This is an example of a country dining room in San Francisco with beige walls, medium hardwood flooring, a standard fireplace and a stone fireplace surround.
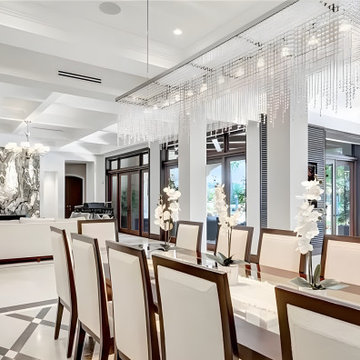
Large classic open plan dining room in Miami with white walls, porcelain flooring, a standard fireplace, a stone fireplace surround, beige floors and a coffered ceiling.

Photo of a small coastal kitchen/dining room in Melbourne with white walls, light hardwood flooring, a standard fireplace, a concrete fireplace surround and brick walls.
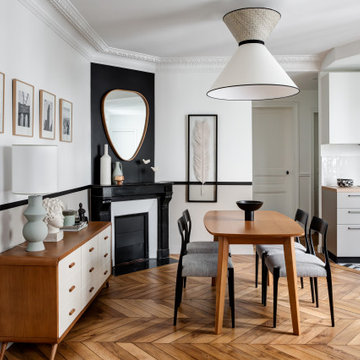
Photo of a medium sized modern open plan dining room in Paris with beige walls, light hardwood flooring, a standard fireplace, a stone fireplace surround and brown floors.
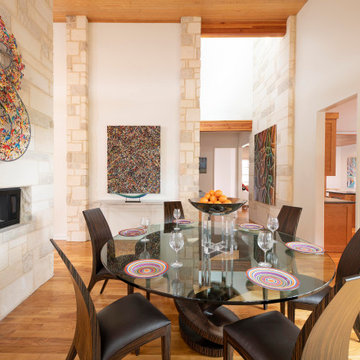
Medium sized contemporary open plan dining room in Dallas with white walls, medium hardwood flooring, a two-sided fireplace, a stone fireplace surround, brown floors and a wood ceiling.

This gorgeous new construction staged by BA Staging & Interiors has 5 bedrooms, 4.5 bathrooms and is 5,300 square feet. The staging was customized to enhance the elegant open floor plan, modern finishes and high quality craftsmanship. This home is filled with natural sunlight from its large floor to ceiling windows.

Spacious nook with built in buffet cabinets and under-counter refrigerator. Beautiful white beams with tongue and groove details.
Medium sized beach style dining room in San Francisco with banquette seating, beige walls, dark hardwood flooring, a standard fireplace, a stone fireplace surround, beige floors and exposed beams.
Medium sized beach style dining room in San Francisco with banquette seating, beige walls, dark hardwood flooring, a standard fireplace, a stone fireplace surround, beige floors and exposed beams.
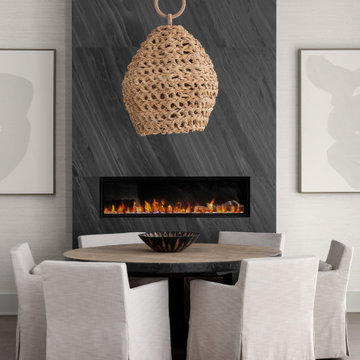
The fireplace is the focal point of this great room design. This arterior hanging pendant over the dining table draws the attention in the right direction. The fireplace is capped in large slabs of ocean black slate.
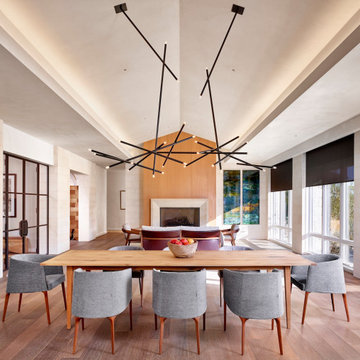
Design ideas for an expansive midcentury open plan dining room in Austin with white walls, dark hardwood flooring, a standard fireplace, a stone fireplace surround and brown floors.
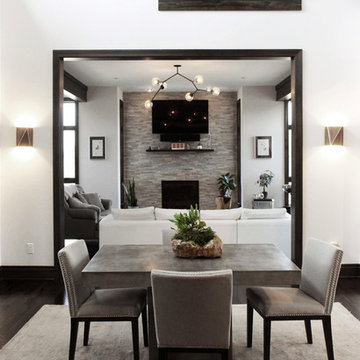
Inspiration for a medium sized contemporary open plan dining room in New York with white walls, dark hardwood flooring, a standard fireplace, a stone fireplace surround and brown floors.

Contemporary open plan dining room in New York with white walls, a ribbon fireplace, a stone fireplace surround and feature lighting.

Designer, Kapan Shipman, created two contemporary fireplaces and unique built-in displays in this historic Andersonville home. The living room cleverly uses the unique angled space to house a sleek stone and wood fireplace with built in shelving and wall-mounted tv. We also custom built a vertical built-in closet at the back entryway as a mini mudroom for extra storage at the door. In the open-concept dining room, a gorgeous white stone gas fireplace is the focal point with a built-in credenza buffet for the dining area. At the front entryway, Kapan designed one of our most unique built ins with floor-to-ceiling wood beams anchoring white pedestal boxes for display. Another beauty is the industrial chic stairwell combining steel wire and a dark reclaimed wood bannister.
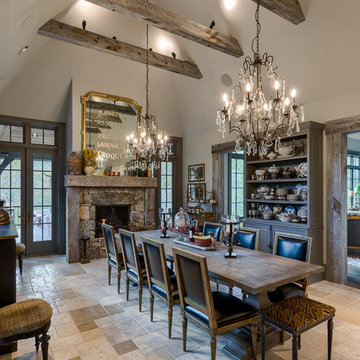
Photo of a dining room in Other with white walls, a standard fireplace, a stone fireplace surround and beige floors.
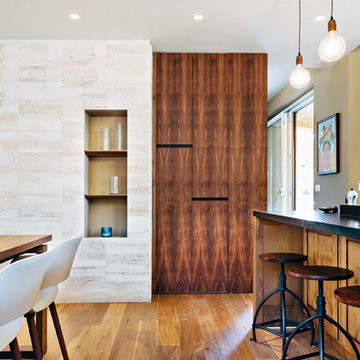
Design ideas for a medium sized contemporary kitchen/dining room in Other with beige walls, dark hardwood flooring and a stone fireplace surround.
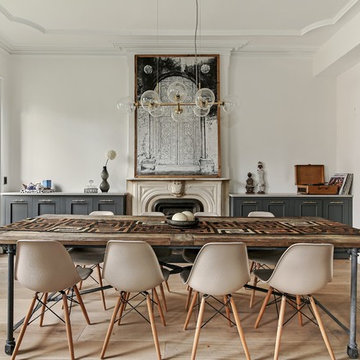
Allyson Lubow
Photo of a medium sized bohemian kitchen/dining room in Philadelphia with white walls, medium hardwood flooring, beige floors, a standard fireplace and a stone fireplace surround.
Photo of a medium sized bohemian kitchen/dining room in Philadelphia with white walls, medium hardwood flooring, beige floors, a standard fireplace and a stone fireplace surround.
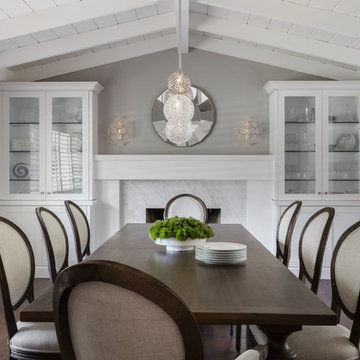
Photo of a medium sized traditional enclosed dining room in San Francisco with grey walls, dark hardwood flooring, a standard fireplace, a stone fireplace surround and brown floors.
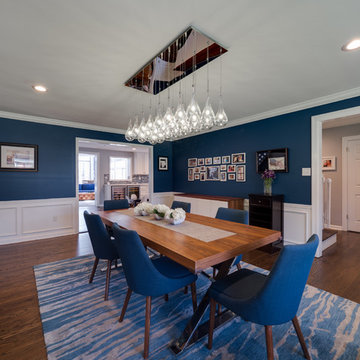
JMB Photoworks
RUDLOFF Custom Builders, is a residential construction company that connects with clients early in the design phase to ensure every detail of your project is captured just as you imagined. RUDLOFF Custom Builders will create the project of your dreams that is executed by on-site project managers and skilled craftsman, while creating lifetime client relationships that are build on trust and integrity.
We are a full service, certified remodeling company that covers all of the Philadelphia suburban area including West Chester, Gladwynne, Malvern, Wayne, Haverford and more.
As a 6 time Best of Houzz winner, we look forward to working with you on your next project.
Dining Room with a Concrete Fireplace Surround and a Stone Fireplace Surround Ideas and Designs
3