Dining Room with a Concrete Fireplace Surround and Beige Floors Ideas and Designs
Refine by:
Budget
Sort by:Popular Today
101 - 120 of 120 photos
Item 1 of 3
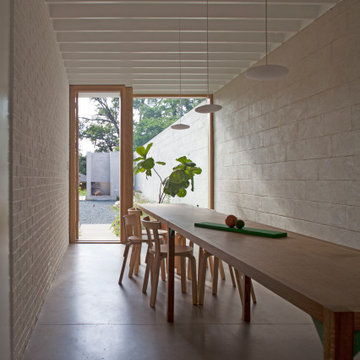
Carport conversion into elegant dining room space. Built in mudroom closet adjacent to front door. Wall extends into backyard with fire pit, providing a visual connection of indoor/ outdoor spaces.
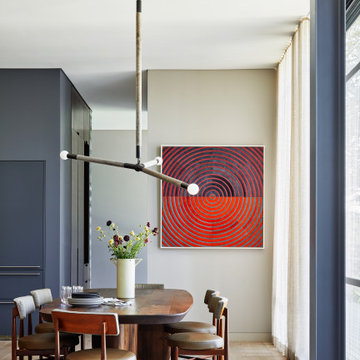
Dining room with walnut table and vintage re-upholstered chairs and detail view of steel column and stained white oak wood floors.
Inspiration for a medium sized coastal open plan dining room in New York with grey walls, light hardwood flooring, a standard fireplace, a concrete fireplace surround and beige floors.
Inspiration for a medium sized coastal open plan dining room in New York with grey walls, light hardwood flooring, a standard fireplace, a concrete fireplace surround and beige floors.
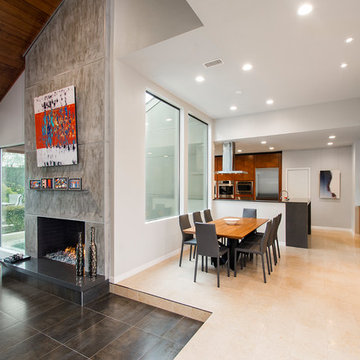
We gave this 1978 home a magnificent modern makeover that the homeowners love! Our designers were able to maintain the great architecture of this home but remove necessary walls, soffits and doors needed to open up the space.
In the living room, we opened up the bar by removing soffits and openings, to now seat 6. The original low brick hearth was replaced with a cool floating concrete hearth from floor to ceiling. The wall that once closed off the kitchen was demoed to 42" counter top height, so that it now opens up to the dining room and entry way. The coat closet opening that once opened up into the entry way was moved around the corner to open up in a less conspicuous place.
The secondary master suite used to have a small stand up shower and a tiny linen closet but now has a large double shower and a walk in closet, all while maintaining the space and sq. ft.in the bedroom. The powder bath off the entry was refinished, soffits removed and finished with a modern accent tile giving it an artistic modern touch
Design/Remodel by Hatfield Builders & Remodelers | Photography by Versatile Imaging
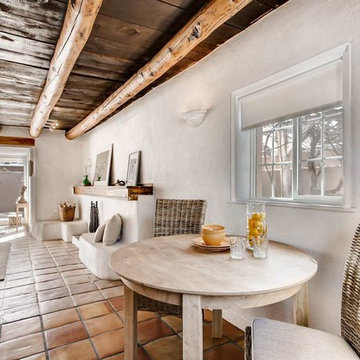
Barker Realty and Elisa Macomber
Photo of a medium sized dining room in Other with white walls, terracotta flooring, a standard fireplace, a concrete fireplace surround and beige floors.
Photo of a medium sized dining room in Other with white walls, terracotta flooring, a standard fireplace, a concrete fireplace surround and beige floors.
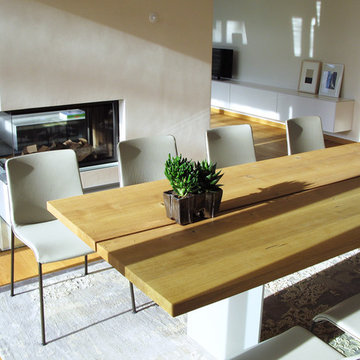
Inspiration for a large contemporary open plan dining room in Stuttgart with white walls, light hardwood flooring, a wood burning stove, a concrete fireplace surround and beige floors.
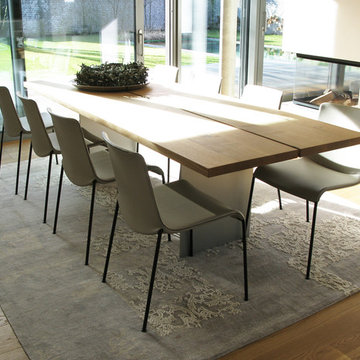
Inspiration for a large contemporary dining room in Stuttgart with white walls, light hardwood flooring, a wood burning stove, a concrete fireplace surround and beige floors.
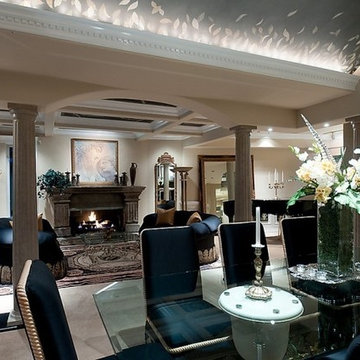
This is an example of a large mediterranean open plan dining room in Vancouver with beige walls, carpet, a standard fireplace, a concrete fireplace surround and beige floors.
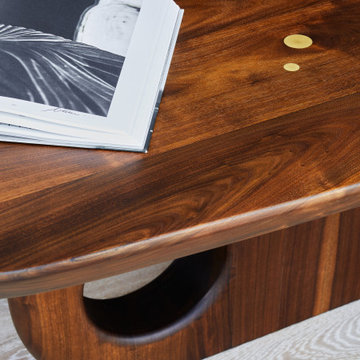
Detail view of American walnut dining table with custom brass inlay and stained white oak wood floors.
Photo of a medium sized beach style open plan dining room in New York with grey walls, light hardwood flooring, a standard fireplace, a concrete fireplace surround and beige floors.
Photo of a medium sized beach style open plan dining room in New York with grey walls, light hardwood flooring, a standard fireplace, a concrete fireplace surround and beige floors.
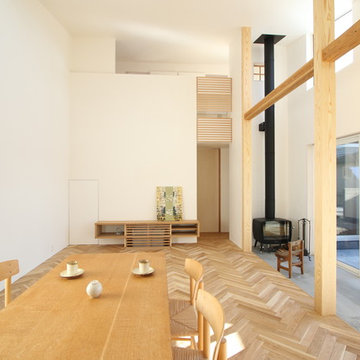
SK-house
Photo of a modern dining room in Other with white walls, light hardwood flooring, a wood burning stove, a concrete fireplace surround and beige floors.
Photo of a modern dining room in Other with white walls, light hardwood flooring, a wood burning stove, a concrete fireplace surround and beige floors.
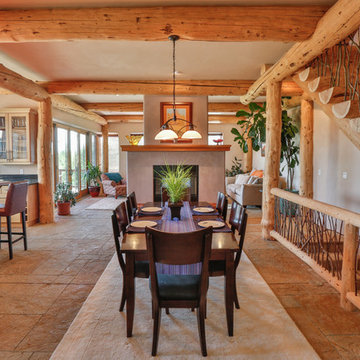
Photo of a medium sized rustic kitchen/dining room in Denver with ceramic flooring, a two-sided fireplace, a concrete fireplace surround, grey walls and beige floors.
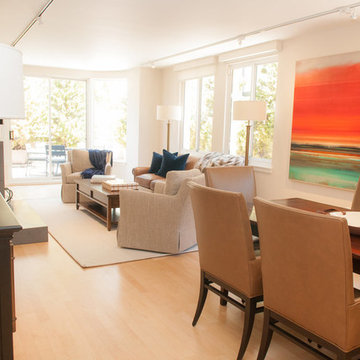
Design ideas for a medium sized traditional open plan dining room in San Francisco with white walls, light hardwood flooring, beige floors, a standard fireplace and a concrete fireplace surround.
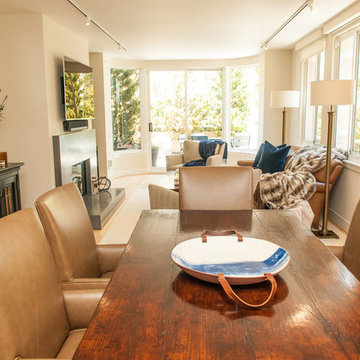
Photo of a medium sized classic open plan dining room in San Francisco with white walls, light hardwood flooring, a standard fireplace, a concrete fireplace surround and beige floors.
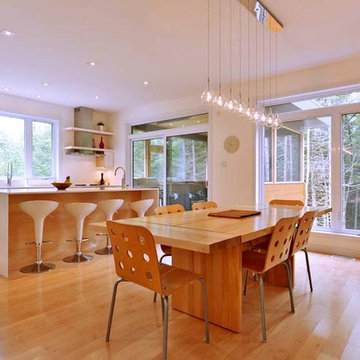
Open space - Living room and dining area. House by Construction McKinley www.constructionmckinley.com
Photo of an expansive scandi open plan dining room in Other with white walls, light hardwood flooring, a standard fireplace, a concrete fireplace surround and beige floors.
Photo of an expansive scandi open plan dining room in Other with white walls, light hardwood flooring, a standard fireplace, a concrete fireplace surround and beige floors.
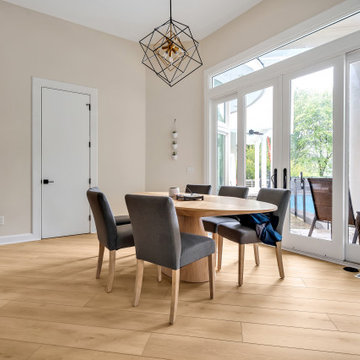
A classic select grade natural oak. Timeless and versatile. With the Modin Collection, we have raised the bar on luxury vinyl plank. The result is a new standard in resilient flooring. Modin offers true embossed in register texture, a low sheen level, a rigid SPC core, an industry-leading wear layer, and so much more.
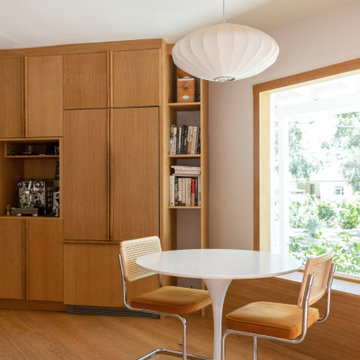
Relaxing and warm mid-tone browns that bring hygge to any space. Silvan Resilient Hardwood combines the highest-quality sustainable materials with an emphasis on durability and design. The result is a resilient floor, topped with an FSC® 100% Hardwood wear layer sourced from meticulously maintained European forests and backed by a waterproof guarantee, that looks stunning and installs with ease.
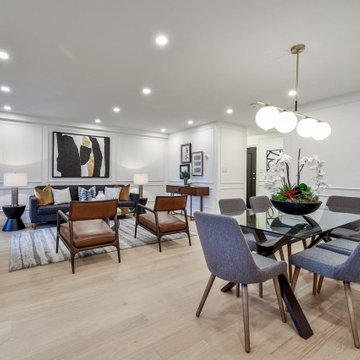
Photo of a medium sized contemporary open plan dining room in Toronto with white walls, light hardwood flooring, a standard fireplace, a concrete fireplace surround, beige floors and wood walls.

Relaxing and warm mid-tone browns that bring hygge to any space. Silvan Resilient Hardwood combines the highest-quality sustainable materials with an emphasis on durability and design. The result is a resilient floor, topped with an FSC® 100% Hardwood wear layer sourced from meticulously maintained European forests and backed by a waterproof guarantee, that looks stunning and installs with ease.
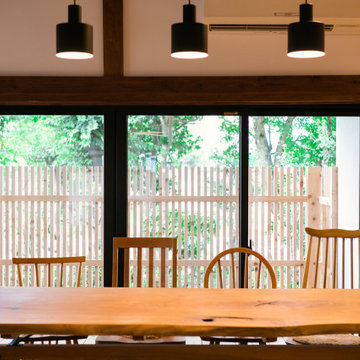
70年という月日を守り続けてきた農家住宅のリノベーション
建築当時の強靭な軸組みを活かし、新しい世代の住まい手の想いのこもったリノベーションとなった
夏は熱がこもり、冬は冷たい隙間風が入る環境から
開口部の改修、断熱工事や気密をはかり
夏は風が通り涼しく、冬は暖炉が燈り暖かい室内環境にした
空間動線は従来人寄せのための二間と奥の間を一体として家族の団欒と仲間と過ごせる動線とした
北側の薄暗く奥まったダイニングキッチンが明るく開放的な造りとなった
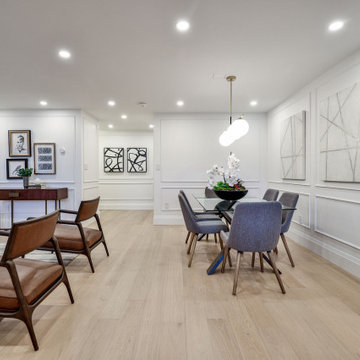
This is an example of a medium sized contemporary open plan dining room in Toronto with white walls, light hardwood flooring, a standard fireplace, a concrete fireplace surround, beige floors and wood walls.
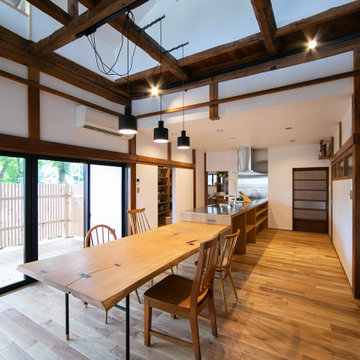
70年という月日を守り続けてきた農家住宅のリノベーション
建築当時の強靭な軸組みを活かし、新しい世代の住まい手の想いのこもったリノベーションとなった
夏は熱がこもり、冬は冷たい隙間風が入る環境から
開口部の改修、断熱工事や気密をはかり
夏は風が通り涼しく、冬は暖炉が燈り暖かい室内環境にした
空間動線は従来人寄せのための二間と奥の間を一体として家族の団欒と仲間と過ごせる動線とした
北側の薄暗く奥まったダイニングキッチンが明るく開放的な造りとなった
Dining Room with a Concrete Fireplace Surround and Beige Floors Ideas and Designs
6