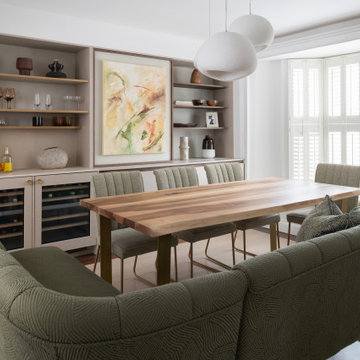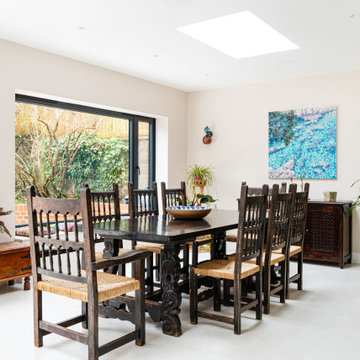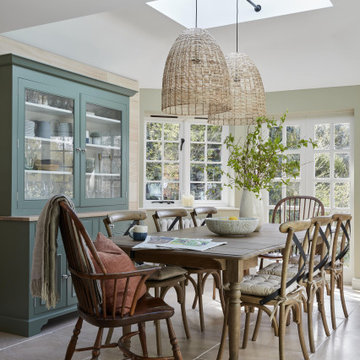Dining Room with Beige Floors Ideas and Designs
Refine by:
Budget
Sort by:Popular Today
1 - 20 of 26,656 photos
Item 1 of 2

Traditional open plan dining room in London with white walls, light hardwood flooring, a standard fireplace and beige floors.
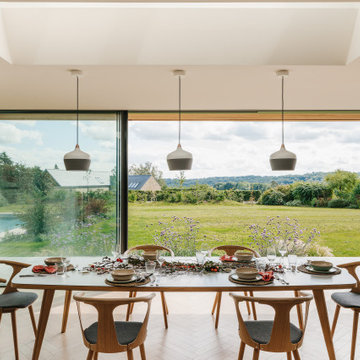
Contemporary dining room in Wiltshire with beige walls, light hardwood flooring, beige floors and a vaulted ceiling.

Design ideas for a medium sized country dining room in Other with beige walls, beige floors and exposed beams.
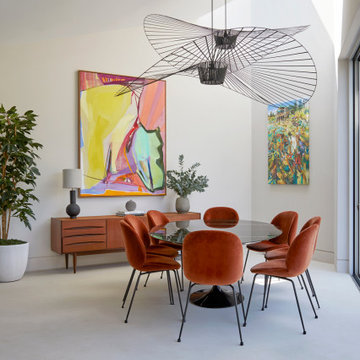
These classic ‘Beetle’ chairs bring the warmth of the vintage sideboard and the dramatic artwork together to create an autumnal palette for this area of the space.
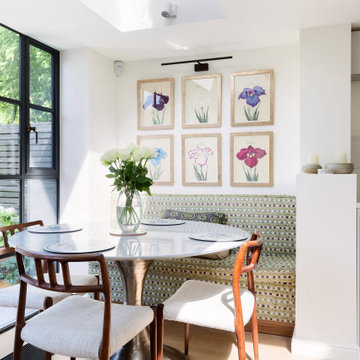
This is an example of a contemporary dining room in London with banquette seating, white walls, light hardwood flooring, beige floors and no fireplace.
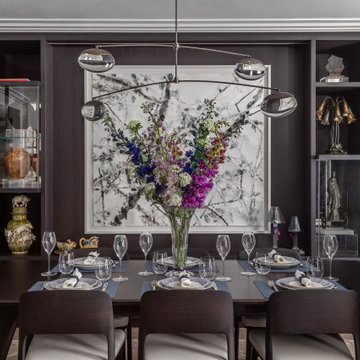
This luxury Mayfair apartment combines exquisite, complex detail work with statement prints and muted walls for a modern art deco inspired aesthetic.
Contemporary dining room in London with beige floors.
Contemporary dining room in London with beige floors.

Open plan Kitchen, Living, Dining Room
This is an example of a traditional dining room in Dorset with limestone flooring, beige floors, banquette seating and beige walls.
This is an example of a traditional dining room in Dorset with limestone flooring, beige floors, banquette seating and beige walls.

This is an example of a contemporary kitchen/dining room in London with white walls, light hardwood flooring, a wood burning stove and beige floors.
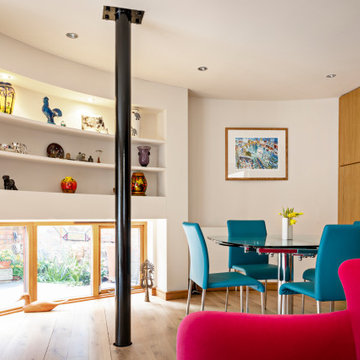
Design ideas for a contemporary dining room in Oxfordshire with white walls, painted wood flooring, beige floors, a wallpapered ceiling and wallpapered walls.

This is an example of a small bohemian dining room in London with banquette seating, blue walls, light hardwood flooring, beige floors, wallpapered walls and a feature wall.

Design ideas for a classic dining room in London with white walls, light hardwood flooring, beige floors, a timber clad ceiling and tongue and groove walls.
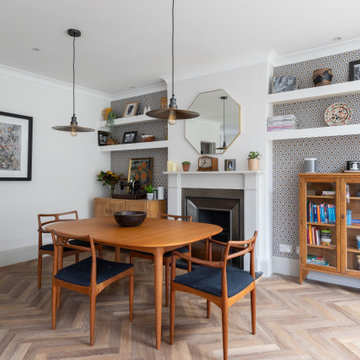
Classic dining room in London with white walls, light hardwood flooring, beige floors and wallpapered walls.
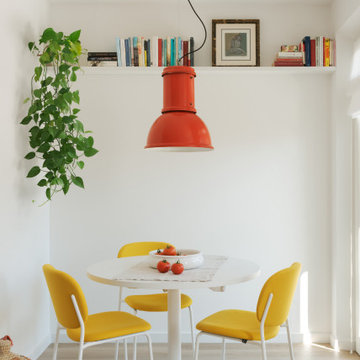
Design ideas for an eclectic dining room in London with white walls, light hardwood flooring and beige floors.

Design ideas for a scandinavian dining room in Manchester with white walls, light hardwood flooring, beige floors and a vaulted ceiling.
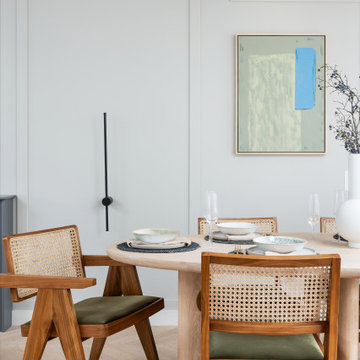
Contemporary dining room in London with white walls, light hardwood flooring, beige floors and panelled walls.
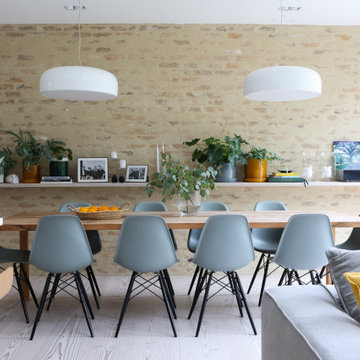
Open plan kitchen with dining area
Photo of a contemporary dining room in Cambridgeshire with beige walls, light hardwood flooring, beige floors and brick walls.
Photo of a contemporary dining room in Cambridgeshire with beige walls, light hardwood flooring, beige floors and brick walls.
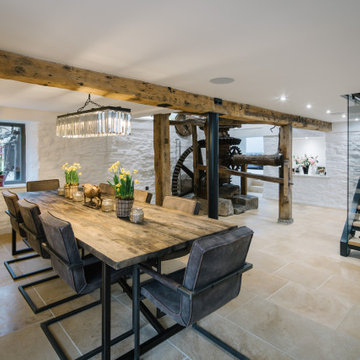
This is an example of a country dining room in Other with white walls, beige floors and exposed beams.
Dining Room with Beige Floors Ideas and Designs
1
