Luxury Dining Room with Beige Floors Ideas and Designs
Refine by:
Budget
Sort by:Popular Today
1 - 20 of 1,856 photos
Item 1 of 3

Open plan Kitchen, Living, Dining Room
This is an example of a traditional dining room in Dorset with limestone flooring, beige floors, banquette seating and beige walls.
This is an example of a traditional dining room in Dorset with limestone flooring, beige floors, banquette seating and beige walls.

Design ideas for a medium sized country dining room in Other with beige walls, beige floors and exposed beams.

This elegant dining space seamlessly blends classic and modern design elements, creating a sophisticated and inviting ambiance. The room features a large bay window that allows ample natural light to illuminate the space, enhancing the soft, neutral color palette. A plush, tufted bench in a rich teal velvet lines one side of the dining area, offering comfortable seating along with a touch of color. The bespoke bench is flanked by marble columns that match the marble archway, adding a luxurious feel to the room.
A mid-century modern wooden dining table with a smooth finish and organic curves is surrounded by contemporary chairs upholstered in light gray fabric, with slender brass legs that echo the bench's elegance. Above, a statement pendant light with a cloud-like design and brass accents provides a modern focal point, while the classic white ceiling rose and intricate crown molding pay homage to the building's historical character.
The herringbone patterned wooden floor adds warmth and texture, complementing the classic white wainscoting and wall panels. A vase with a lush arrangement of flowers serves as a centerpiece, injecting life and color into the setting. This space, ideal for both family meals and formal gatherings, reflects a thoughtful curation of design elements that respect the building's heritage while embracing contemporary style.

With adjacent neighbors within a fairly dense section of Paradise Valley, Arizona, C.P. Drewett sought to provide a tranquil retreat for a new-to-the-Valley surgeon and his family who were seeking the modernism they loved though had never lived in. With a goal of consuming all possible site lines and views while maintaining autonomy, a portion of the house — including the entry, office, and master bedroom wing — is subterranean. This subterranean nature of the home provides interior grandeur for guests but offers a welcoming and humble approach, fully satisfying the clients requests.
While the lot has an east-west orientation, the home was designed to capture mainly north and south light which is more desirable and soothing. The architecture’s interior loftiness is created with overlapping, undulating planes of plaster, glass, and steel. The woven nature of horizontal planes throughout the living spaces provides an uplifting sense, inviting a symphony of light to enter the space. The more voluminous public spaces are comprised of stone-clad massing elements which convert into a desert pavilion embracing the outdoor spaces. Every room opens to exterior spaces providing a dramatic embrace of home to natural environment.
Grand Award winner for Best Interior Design of a Custom Home
The material palette began with a rich, tonal, large-format Quartzite stone cladding. The stone’s tones gaveforth the rest of the material palette including a champagne-colored metal fascia, a tonal stucco system, and ceilings clad with hemlock, a tight-grained but softer wood that was tonally perfect with the rest of the materials. The interior case goods and wood-wrapped openings further contribute to the tonal harmony of architecture and materials.
Grand Award Winner for Best Indoor Outdoor Lifestyle for a Home This award-winning project was recognized at the 2020 Gold Nugget Awards with two Grand Awards, one for Best Indoor/Outdoor Lifestyle for a Home, and another for Best Interior Design of a One of a Kind or Custom Home.
At the 2020 Design Excellence Awards and Gala presented by ASID AZ North, Ownby Design received five awards for Tonal Harmony. The project was recognized for 1st place – Bathroom; 3rd place – Furniture; 1st place – Kitchen; 1st place – Outdoor Living; and 2nd place – Residence over 6,000 square ft. Congratulations to Claire Ownby, Kalysha Manzo, and the entire Ownby Design team.
Tonal Harmony was also featured on the cover of the July/August 2020 issue of Luxe Interiors + Design and received a 14-page editorial feature entitled “A Place in the Sun” within the magazine.
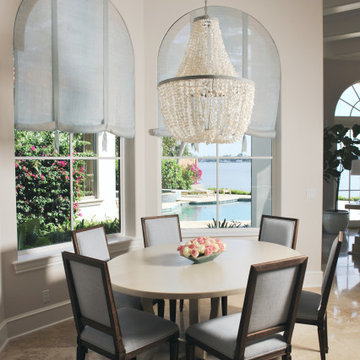
Design ideas for a large classic dining room in Miami with banquette seating, beige walls and beige floors.
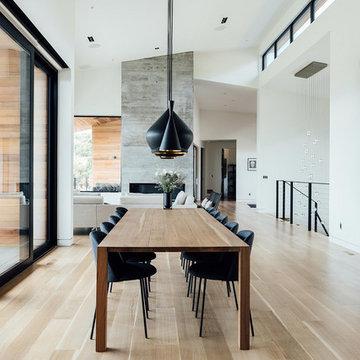
Expansive lift slide door on the left and tilt turn window on the right make dramatic inside/outside connection.
Large contemporary kitchen/dining room in Salt Lake City with white walls, light hardwood flooring and beige floors.
Large contemporary kitchen/dining room in Salt Lake City with white walls, light hardwood flooring and beige floors.
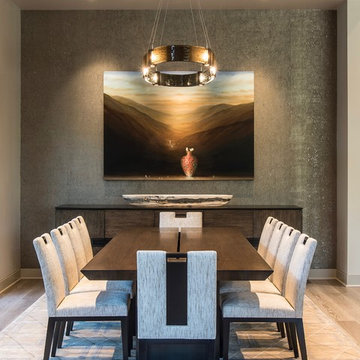
Bronze sculpture, David Kroll custom art, onyx bowl, holly hunt table, silk rug, metallic wall covering
Design ideas for a large contemporary kitchen/dining room in Phoenix with beige walls, medium hardwood flooring and beige floors.
Design ideas for a large contemporary kitchen/dining room in Phoenix with beige walls, medium hardwood flooring and beige floors.
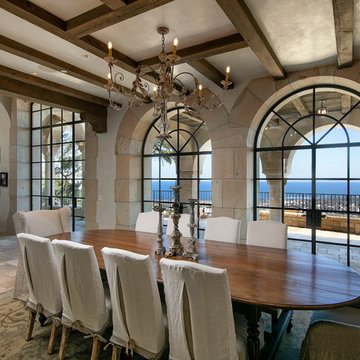
Formal dining room with open beamed ceiling, French limestone floors, sandstone arches around large glass French doors.
Photographer: Jim Bartsch
This is an example of a large mediterranean kitchen/dining room in Santa Barbara with beige walls, limestone flooring, no fireplace and beige floors.
This is an example of a large mediterranean kitchen/dining room in Santa Barbara with beige walls, limestone flooring, no fireplace and beige floors.
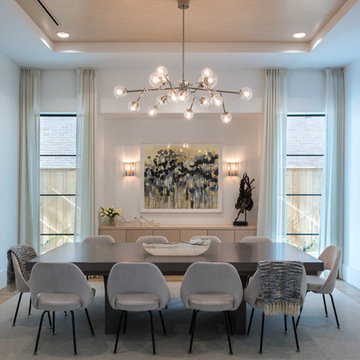
Photo of a medium sized traditional enclosed dining room in Houston with white walls, light hardwood flooring, no fireplace and beige floors.
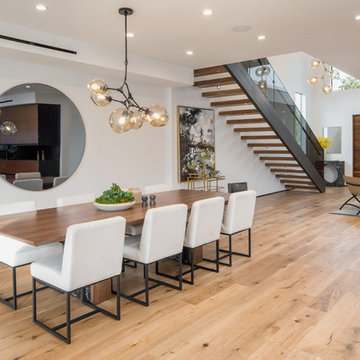
Tyler J Hogan / www.tylerjhogan.com
Photo of a large contemporary open plan dining room in Los Angeles with white walls, light hardwood flooring and beige floors.
Photo of a large contemporary open plan dining room in Los Angeles with white walls, light hardwood flooring and beige floors.

Project Feature in: Luxe Magazine & Luxury Living Brickell
From skiing in the Swiss Alps to water sports in Key Biscayne, a relocation for a Chilean couple with three small children was a sea change. “They’re probably the most opposite places in the world,” says the husband about moving
from Switzerland to Miami. The couple fell in love with a tropical modern house in Key Biscayne with architecture by Marta Zubillaga and Juan Jose Zubillaga of Zubillaga Design. The white-stucco home with horizontal planks of red cedar had them at hello due to the open interiors kept bright and airy with limestone and marble plus an abundance of windows. “The light,” the husband says, “is something we loved.”
While in Miami on an overseas trip, the wife met with designer Maite Granda, whose style she had seen and liked online. For their interview, the homeowner brought along a photo book she created that essentially offered a roadmap to their family with profiles, likes, sports, and hobbies to navigate through the design. They immediately clicked, and Granda’s passion for designing children’s rooms was a value-added perk that the mother of three appreciated. “She painted a picture for me of each of the kids,” recalls Granda. “She said, ‘My boy is very creative—always building; he loves Legos. My oldest girl is very artistic— always dressing up in costumes, and she likes to sing. And the little one—we’re still discovering her personality.’”
To read more visit:
https://maitegranda.com/wp-content/uploads/2017/01/LX_MIA11_HOM_Maite_12.compressed.pdf
Rolando Diaz Photographer

Open modern dining room with neutral finishes.
Design ideas for a large modern kitchen/dining room in Miami with beige walls, light hardwood flooring, no fireplace, beige floors and panelled walls.
Design ideas for a large modern kitchen/dining room in Miami with beige walls, light hardwood flooring, no fireplace, beige floors and panelled walls.
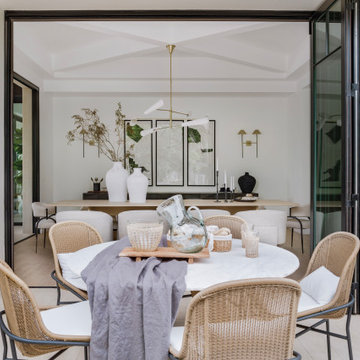
Photo of a large traditional enclosed dining room in Phoenix with white walls, light hardwood flooring, beige floors and a wood ceiling.

Une cuisine avec le nouveau système box, complètement intégrée et dissimulée dans le séjour et une salle à manger.
Inspiration for a large traditional kitchen/dining room in Montpellier with beige walls, travertine flooring, no fireplace, beige floors and exposed beams.
Inspiration for a large traditional kitchen/dining room in Montpellier with beige walls, travertine flooring, no fireplace, beige floors and exposed beams.

Design ideas for a large traditional enclosed dining room in Orange County with white walls, light hardwood flooring, a standard fireplace, a stone fireplace surround, beige floors and a chimney breast.

John Paul Key and Chuck Williams
Design ideas for a large modern open plan dining room in Houston with beige walls, porcelain flooring, no fireplace and beige floors.
Design ideas for a large modern open plan dining room in Houston with beige walls, porcelain flooring, no fireplace and beige floors.

This 6,500-square-foot one-story vacation home overlooks a golf course with the San Jacinto mountain range beyond. The house has a light-colored material palette—limestone floors, bleached teak ceilings—and ample access to outdoor living areas.
Builder: Bradshaw Construction
Architect: Marmol Radziner
Interior Design: Sophie Harvey
Landscape: Madderlake Designs
Photography: Roger Davies
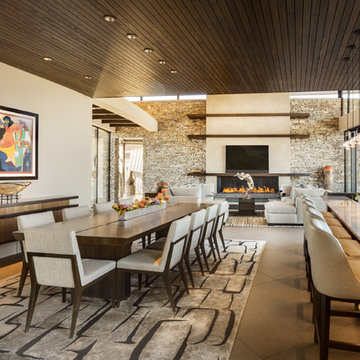
As a part of a very large great room, this bar services both indoor and outdoor living spaces while the homeowners are entertaining. The ends of the bar are anchored with blackened steel pillars, while the countertop is organic quartzite. The dropped ceiling adds intimacy to the dining and bar spaces.
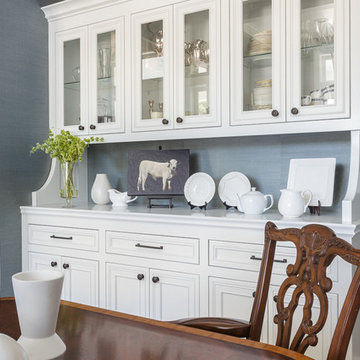
PC: David Duncan Livingston
This is an example of a large farmhouse kitchen/dining room in San Francisco with blue walls, light hardwood flooring and beige floors.
This is an example of a large farmhouse kitchen/dining room in San Francisco with blue walls, light hardwood flooring and beige floors.

Large open-concept dining room featuring a black and gold chandelier, wood dining table, mid-century dining chairs, hardwood flooring, black windows, and shiplap walls.
Luxury Dining Room with Beige Floors Ideas and Designs
1