Green Dining Room with Beige Floors Ideas and Designs
Refine by:
Budget
Sort by:Popular Today
1 - 20 of 264 photos
Item 1 of 3
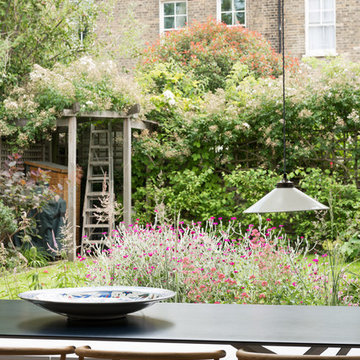
The dining table has been positioned so that you look directly out across the garden.
Photo of a medium sized contemporary open plan dining room in London with white walls, light hardwood flooring and beige floors.
Photo of a medium sized contemporary open plan dining room in London with white walls, light hardwood flooring and beige floors.
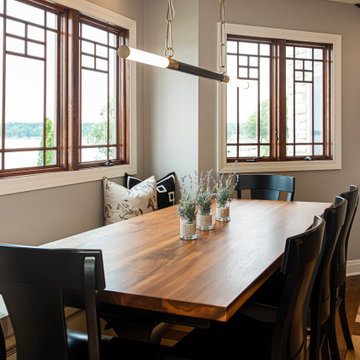
Every detail of this European villa-style home exudes a uniquely finished feel. Our design goals were to invoke a sense of travel while simultaneously cultivating a homely and inviting ambience. This project reflects our commitment to crafting spaces seamlessly blending luxury with functionality.
---
Project completed by Wendy Langston's Everything Home interior design firm, which serves Carmel, Zionsville, Fishers, Westfield, Noblesville, and Indianapolis.
For more about Everything Home, see here: https://everythinghomedesigns.com/

NIck White
Photo of a classic open plan dining room in Hampshire with multi-coloured walls, light hardwood flooring, beige floors and a feature wall.
Photo of a classic open plan dining room in Hampshire with multi-coloured walls, light hardwood flooring, beige floors and a feature wall.

Large open-concept dining room featuring a black and gold chandelier, wood dining table, mid-century dining chairs, hardwood flooring, black windows, and shiplap walls.

© ZAC and ZAC
This is an example of a large traditional dining room in Edinburgh with multi-coloured walls, a standard fireplace, a tiled fireplace surround, beige floors, wallpapered walls and a chimney breast.
This is an example of a large traditional dining room in Edinburgh with multi-coloured walls, a standard fireplace, a tiled fireplace surround, beige floors, wallpapered walls and a chimney breast.
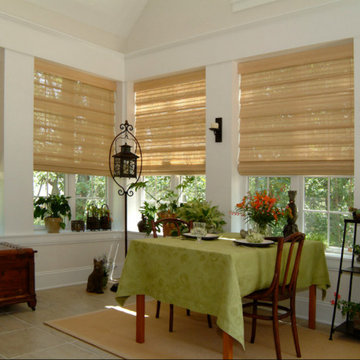
Inspiration for a large traditional kitchen/dining room in Jacksonville with white walls, ceramic flooring, beige floors and no fireplace.
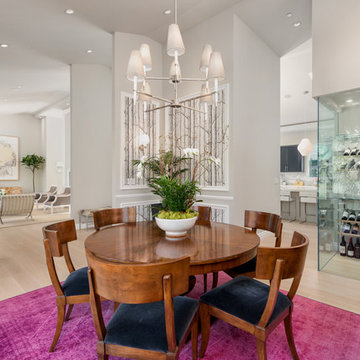
Inspiration for a contemporary open plan dining room in San Francisco with grey walls, light hardwood flooring and beige floors.
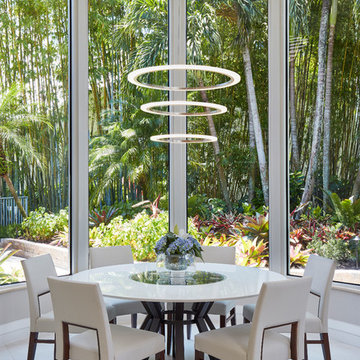
Brantley Photography
Photo of a contemporary dining room in Miami with beige floors.
Photo of a contemporary dining room in Miami with beige floors.
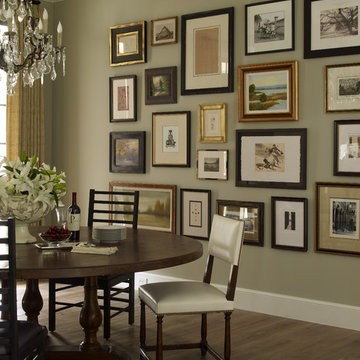
Large classic enclosed dining room in Houston with beige walls, light hardwood flooring and beige floors.
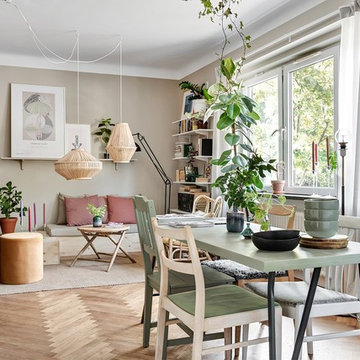
Bjurfors/ SE360
Design ideas for a small scandinavian open plan dining room in Malmo with beige walls, medium hardwood flooring, beige floors and feature lighting.
Design ideas for a small scandinavian open plan dining room in Malmo with beige walls, medium hardwood flooring, beige floors and feature lighting.
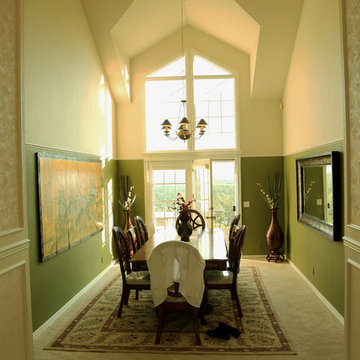
Medium sized traditional enclosed dining room in Boise with green walls, carpet, no fireplace and beige floors.
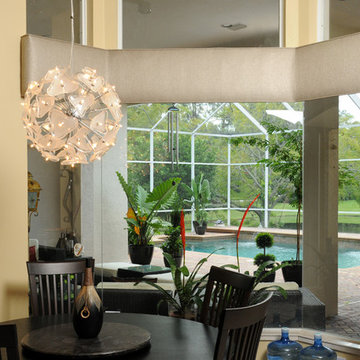
MamaRazzi Foto, Inc.
Design ideas for a medium sized traditional open plan dining room in Tampa with beige walls, beige floors, dark hardwood flooring and no fireplace.
Design ideas for a medium sized traditional open plan dining room in Tampa with beige walls, beige floors, dark hardwood flooring and no fireplace.
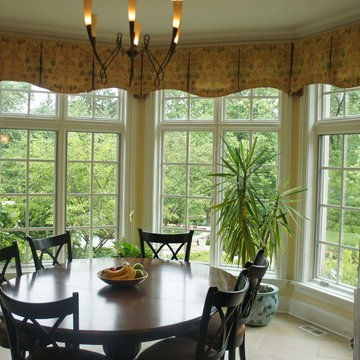
Designed by Julie Massey of Drapery Connection
Photograph by Erin Hurkes
Medium sized classic kitchen/dining room in Chicago with beige walls, ceramic flooring, no fireplace and beige floors.
Medium sized classic kitchen/dining room in Chicago with beige walls, ceramic flooring, no fireplace and beige floors.
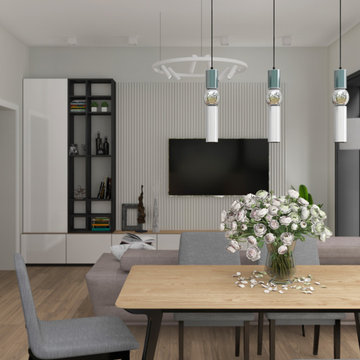
This is an example of a medium sized contemporary open plan dining room in Moscow with grey walls, laminate floors, beige floors, all types of ceiling, all types of wall treatment and no fireplace.
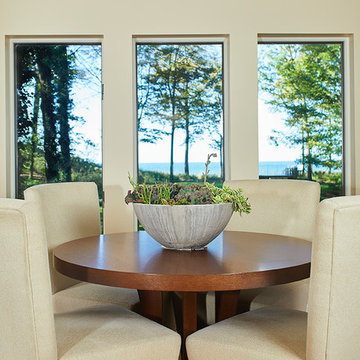
This is an example of a traditional kitchen/dining room with light hardwood flooring, beige floors and beige walls.
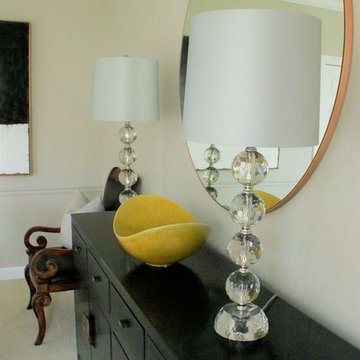
Location: Chesterfield Mo
Services: Interior Design, Interior Decorating
Photo Credit: Cure Design Group
Designer: Cori Dyer
A chic and sophisticated space is not typically words you would use to describe a Bachelor Pad...right? Wrong! This bachelor wanted his home to be clean, sophisticated and still cozy. Not the typical black "pleather" futons and bean bag chairs. THANK GOD! So Senior Designer, Cori Dyer got right to work! Beginning with the layout and space plan, you can see that this large two story ling room has a bit of an odd layout...Open to the dining room, and the foyer, fireplace on one side along with his baby grand piano, flanked with french doors to the patio and lake. While the other side housed the TV. We like to try and create one focal point, however, this room wouldn't allow it. So creating separate seating groups that worked together and cohesively was what this room needed.

After our redesign, we lightened the space by replacing a solid wall with retracting opaque ones. The guest bedroom wall now separates the open-plan dining space, featuring mid-century modern dining table and chairs in coordinating colors. A Chinese lamp matches the flavor of the shelving cutouts revealed by the sliding wall.
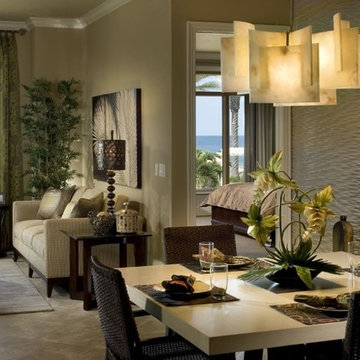
Design ideas for a small traditional open plan dining room in Tampa with beige walls, travertine flooring, no fireplace and beige floors.
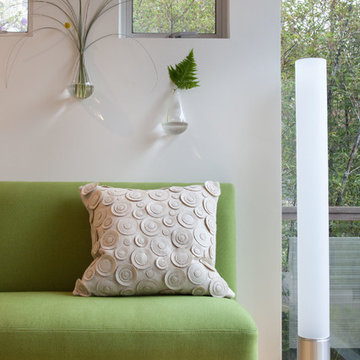
Small space living solutions are used throughout this contemporary 596 square foot tiny house. Adjustable height table in the entry area serves as both a coffee table for socializing and as a dining table for eating. Curved banquette is upholstered in outdoor fabric for durability and maximizes space with hidden storage underneath the seat. Kitchen island has a retractable countertop for additional seating while the living area conceals a work desk and media center behind sliding shoji screens.
Calming tones of sand and deep ocean blue fill the tiny bedroom downstairs. Glowing bedside sconces utilize wall-mounting and swing arms to conserve bedside space and maximize flexibility.
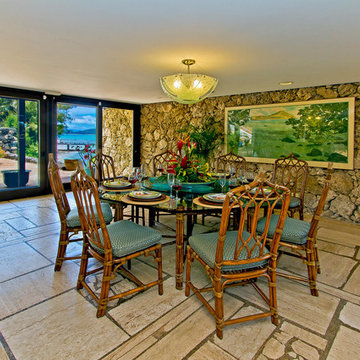
Large world-inspired enclosed dining room in Hawaii with no fireplace and beige floors.
Green Dining Room with Beige Floors Ideas and Designs
1