Dining Room with a Corner Fireplace and a Tiled Fireplace Surround Ideas and Designs
Refine by:
Budget
Sort by:Popular Today
1 - 20 of 171 photos
Item 1 of 3
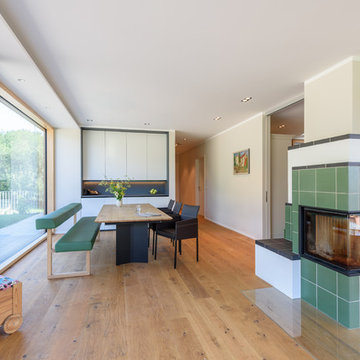
This is an example of a medium sized contemporary open plan dining room in Stuttgart with beige walls, medium hardwood flooring, a corner fireplace, a tiled fireplace surround and brown floors.

This young married couple enlisted our help to update their recently purchased condo into a brighter, open space that reflected their taste. They traveled to Copenhagen at the onset of their trip, and that trip largely influenced the design direction of their home, from the herringbone floors to the Copenhagen-based kitchen cabinetry. We blended their love of European interiors with their Asian heritage and created a soft, minimalist, cozy interior with an emphasis on clean lines and muted palettes.
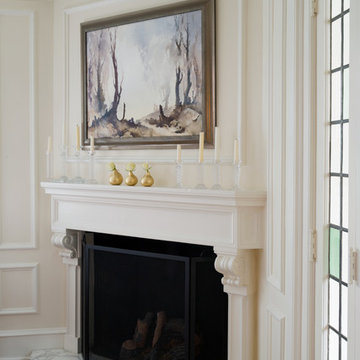
Inspiration for a large traditional enclosed dining room in Philadelphia with white walls, medium hardwood flooring, a corner fireplace and a tiled fireplace surround.
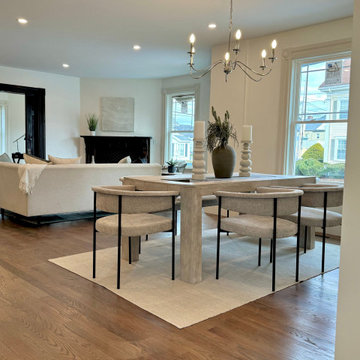
Inspiration for a medium sized traditional kitchen/dining room in Boston with white walls, dark hardwood flooring, a corner fireplace, a tiled fireplace surround and brown floors.

Photo of a retro kitchen/dining room in Sacramento with grey walls, porcelain flooring, a corner fireplace, a tiled fireplace surround and grey floors.

Зона столовой отделена от гостиной перегородкой из ржавых швеллеров, которая является опорой для брутального обеденного стола со столешницей из массива карагача с необработанными краями. Стулья вокруг стола относятся к эпохе европейского минимализма 70-х годов 20 века. Были перетянуты кожей коньячного цвета под стиль дивана изготовленного на заказ. Дровяной камин, обшитый керамогранитом с текстурой ржавого металла, примыкает к исторической белоснежной печи, обращенной в зону гостиной. Кухня зонирована от зоны столовой островом с барной столешницей. Подножье бара, сформировавшееся стихийно в результате неверно в полу выведенных водорозеток, было решено превратить в ступеньку, которая является излюбленным местом детей - на ней очень удобно сидеть в маленьком возрасте. Полы гостиной выложены из массива карагача тонированного в черный цвет.
Фасады кухни выполнены в отделке микроцементом, который отлично сочетается по цветовой гамме отдельной ТВ-зоной на серой мраморной панели и другими монохромными элементами интерьера.
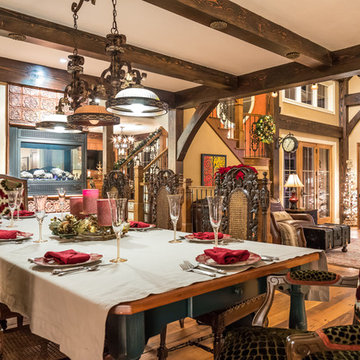
Medium sized bohemian open plan dining room in Burlington with beige walls, medium hardwood flooring, a corner fireplace and a tiled fireplace surround.
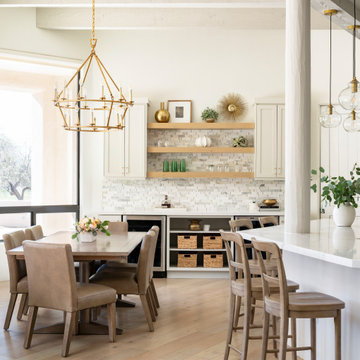
This is an example of a classic dining room in Phoenix with light hardwood flooring, a corner fireplace and a tiled fireplace surround.
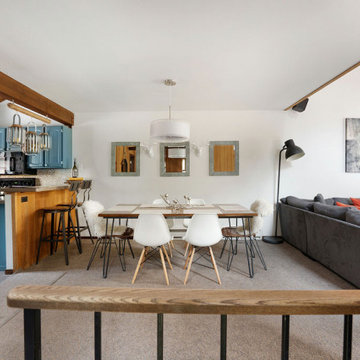
Our "Designed for Profits" offering was secured to remodel this very 70's condo for the Airbnb market. The goal was to create a fun space for the clients, while creating a year round mountain experience for their guests. Mission accomplished.
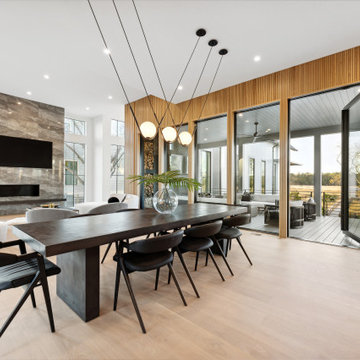
Photo of an expansive modern open plan dining room in Charleston with white walls, light hardwood flooring, panelled walls, a tiled fireplace surround and a corner fireplace.
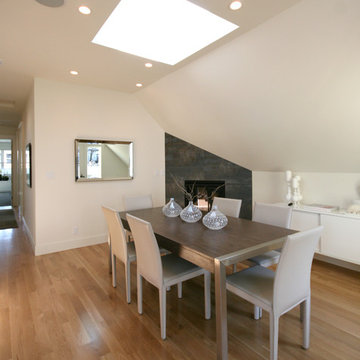
Inspiration for a traditional dining room in San Francisco with white walls, light hardwood flooring, a corner fireplace and a tiled fireplace surround.
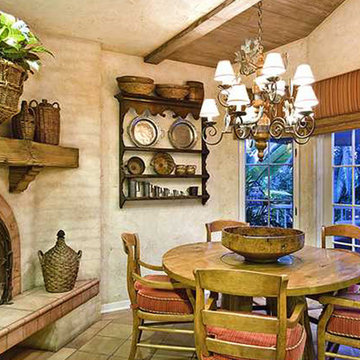
This is an example of a small kitchen/dining room in San Diego with beige walls, ceramic flooring, a corner fireplace, a tiled fireplace surround and brown floors.
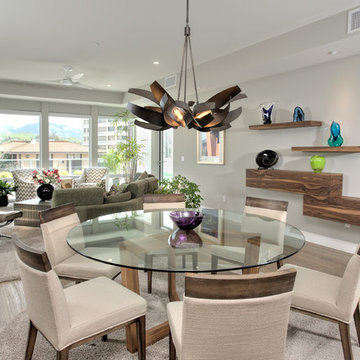
Photos by Brian Pettigrew Photography
Custom dining table made by Greg Gomes at Artistic Veneers
Design ideas for a medium sized modern dining room in San Francisco with grey walls, light hardwood flooring, a corner fireplace and a tiled fireplace surround.
Design ideas for a medium sized modern dining room in San Francisco with grey walls, light hardwood flooring, a corner fireplace and a tiled fireplace surround.
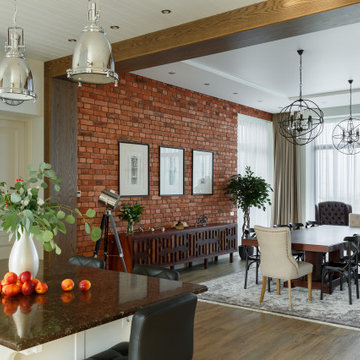
Авторы проекта: Ирина Килина, Денис Коршунов
Inspiration for a large traditional open plan dining room in Saint Petersburg with multi-coloured walls, porcelain flooring, a corner fireplace, a tiled fireplace surround, brown floors and brick walls.
Inspiration for a large traditional open plan dining room in Saint Petersburg with multi-coloured walls, porcelain flooring, a corner fireplace, a tiled fireplace surround, brown floors and brick walls.
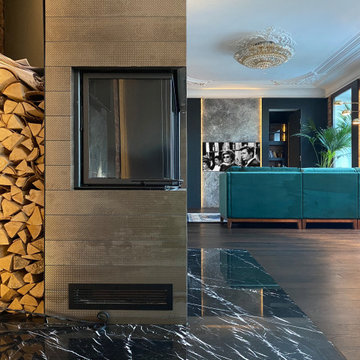
Зона гостиной - большое объединённое пространство, совмещённой с кухней-столовой. Это главное место в квартире, в котором собирается вся семья.
В зоне гостиной расположен большой диван, стеллаж для книг с выразительными мраморными полками и ТВ-зона с большой полированной мраморной панелью.
Историческая люстра с золотистыми элементами и хрустальными кристаллами на потолке диаметром около двух метров была куплена на аукционе в Европе. Рисунок люстры перекликается с рисунком персидского ковра лежащего под ней. Чугунная печь 19 века – это настоящая печь, которая стояла на норвежском паруснике 19 века. Печь сохранилась в идеальном состоянии. С помощью таких печей обогревали каюты парусника. При наступлении холодов и до включения отопления хозяева протапливают данную печь, чугун быстро отдает тепло воздуху и гостиная прогревается.
Выразительные оконные откосы обшиты дубовыми досками с тёплой подсветкой, которая выделяет рельеф исторического кирпича. С широкого подоконника открываются прекрасные виды на зелёный сквер и размеренную жизнь исторического центра Петербурга.
В ходе проектирования компоновка гостиной неоднократно пересматривалась, но основная идея дизайна интерьера в лофтовом стиле с открытым кирпичем, бетоном, брутальным массивом, визуальное разделение зон и сохранение исторических элементов - прожила до самого конца.
Одной из наиболее амбициозных идей была присвоить часть пространства чердака, на который могла вести красивая винтовая чугунная лестница с подсветкой.
После того, как были произведены замеры чердачного пространства, было решено отказаться от данной идеи в связи с недостаточным количеством свободной площади необходимой высоты.
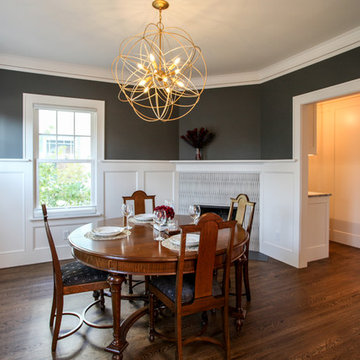
Jenna & Lauren Weiler
Design ideas for a medium sized classic enclosed dining room in Minneapolis with medium hardwood flooring, a corner fireplace, a tiled fireplace surround, brown floors and grey walls.
Design ideas for a medium sized classic enclosed dining room in Minneapolis with medium hardwood flooring, a corner fireplace, a tiled fireplace surround, brown floors and grey walls.
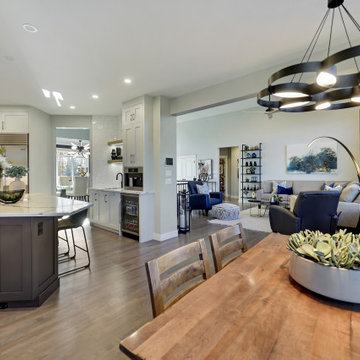
Design ideas for a large contemporary kitchen/dining room in Calgary with white walls, medium hardwood flooring, a corner fireplace, beige floors and a tiled fireplace surround.
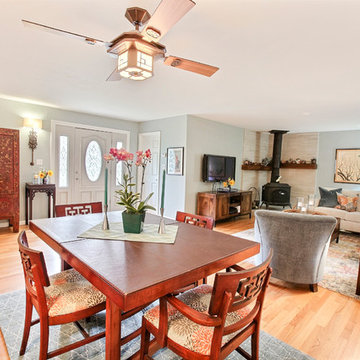
It was important that we separated the living room and dining room without making them feel cut off from one another. We created an easy flow from one space to the next.
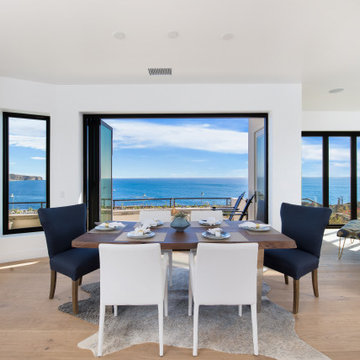
Community living open space plan
dining, family and kitchen,
Photo of an expansive beach style open plan dining room in Orange County with white walls, medium hardwood flooring, a corner fireplace, a tiled fireplace surround, brown floors, a wood ceiling and wood walls.
Photo of an expansive beach style open plan dining room in Orange County with white walls, medium hardwood flooring, a corner fireplace, a tiled fireplace surround, brown floors, a wood ceiling and wood walls.
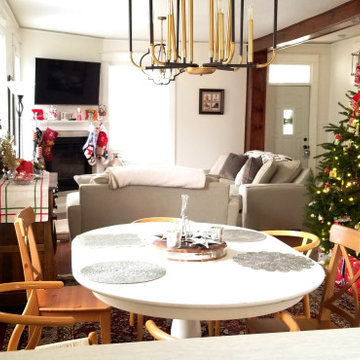
This home renovation project included a complete gut and reorganization of the main floor, removal of large chimney stack in the middle of the dining room, bringing floors all to same level, moving doors, adding guest bath, master closet, corner fireplace and garage. The result is this beautiful, open, spacious main floor with new kitchen, dining room, living room, master bedroom, master bath, guest bath, laundry room and flooring throughout.
Dining Room with a Corner Fireplace and a Tiled Fireplace Surround Ideas and Designs
1