Dining Room with a Drop Ceiling and a Coffered Ceiling Ideas and Designs
Refine by:
Budget
Sort by:Popular Today
1 - 20 of 3,747 photos
Item 1 of 3

Wall colour: Grey Moss #234 by Little Greene | Chandelier is the large Rex pendant by Timothy Oulton | Joinery by Luxe Projects London
Photo of a large classic open plan dining room in London with grey walls, dark hardwood flooring, a hanging fireplace, a stone fireplace surround, brown floors, a coffered ceiling and panelled walls.
Photo of a large classic open plan dining room in London with grey walls, dark hardwood flooring, a hanging fireplace, a stone fireplace surround, brown floors, a coffered ceiling and panelled walls.

This is an example of a medium sized traditional open plan dining room in Moscow with beige walls, porcelain flooring, white floors, a drop ceiling and panelled walls.

This dining room update was part of an ongoing project with the main goal of updating the 1990's spaces while creating a comfortable, sophisticated design aesthetic. New pieces were incorporated with existing family heirlooms.

The room was used as a home office, by opening the kitchen onto it, we've created a warm and inviting space, where the family loves gathering.
This is an example of a large contemporary enclosed dining room in London with blue walls, light hardwood flooring, a hanging fireplace, a stone fireplace surround, beige floors and a coffered ceiling.
This is an example of a large contemporary enclosed dining room in London with blue walls, light hardwood flooring, a hanging fireplace, a stone fireplace surround, beige floors and a coffered ceiling.

Colin Price Photography
Medium sized bohemian enclosed dining room in San Francisco with grey walls, multi-coloured floors and a drop ceiling.
Medium sized bohemian enclosed dining room in San Francisco with grey walls, multi-coloured floors and a drop ceiling.
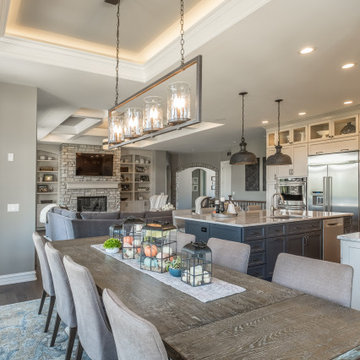
Design ideas for a large country open plan dining room in Detroit with beige walls, dark hardwood flooring, brown floors and a drop ceiling.
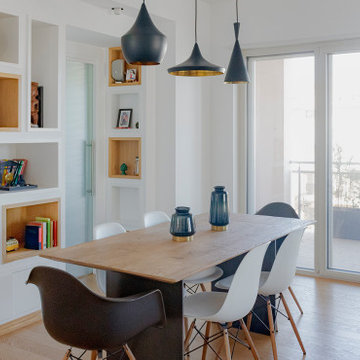
Living con zona pranzo e zona relax
Photo of a large contemporary dining room in Other with white walls, light hardwood flooring, panelled walls, no fireplace and a drop ceiling.
Photo of a large contemporary dining room in Other with white walls, light hardwood flooring, panelled walls, no fireplace and a drop ceiling.

Inspiration for a small classic dining room in Other with banquette seating, grey walls, light hardwood flooring, brown floors, a drop ceiling and wood walls.
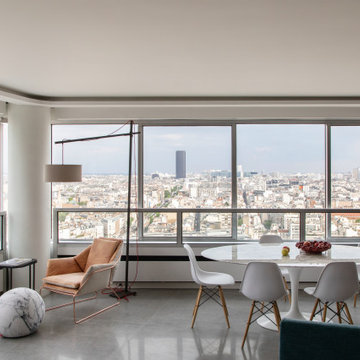
Rénovation d'un appartement - 106m²
Photo of a large contemporary open plan dining room in Paris with white walls, ceramic flooring, grey floors and a drop ceiling.
Photo of a large contemporary open plan dining room in Paris with white walls, ceramic flooring, grey floors and a drop ceiling.

This is an example of a classic kitchen/dining room in Boston with white walls, medium hardwood flooring, brown floors and a coffered ceiling.

Grand view from the Dining Room with tray ceiling and columns with stone bases,
Inspiration for a large kitchen/dining room in Raleigh with grey walls, dark hardwood flooring, no fireplace, brown floors, a drop ceiling, panelled walls and wainscoting.
Inspiration for a large kitchen/dining room in Raleigh with grey walls, dark hardwood flooring, no fireplace, brown floors, a drop ceiling, panelled walls and wainscoting.

Design ideas for a large farmhouse enclosed dining room in Denver with grey walls, medium hardwood flooring, brown floors, a coffered ceiling and wainscoting.

Experience urban sophistication meets artistic flair in this unique Chicago residence. Combining urban loft vibes with Beaux Arts elegance, it offers 7000 sq ft of modern luxury. Serene interiors, vibrant patterns, and panoramic views of Lake Michigan define this dreamy lakeside haven.
The dining room features a portion of the original ornately paneled ceiling, now recessed in a mirrored and lit alcove, contrasted with bright white walls and modern rift oak millwork. The custom elliptical table was designed by Radutny.
---
Joe McGuire Design is an Aspen and Boulder interior design firm bringing a uniquely holistic approach to home interiors since 2005.
For more about Joe McGuire Design, see here: https://www.joemcguiredesign.com/
To learn more about this project, see here:
https://www.joemcguiredesign.com/lake-shore-drive

Inspiration for a large eclectic enclosed dining room in St Louis with blue walls, medium hardwood flooring, a standard fireplace, a tiled fireplace surround, brown floors, a coffered ceiling and wallpapered walls.

Design ideas for an enclosed dining room in Other with yellow walls, carpet, beige floors, a drop ceiling and wallpapered walls.

Classic enclosed dining room in Atlanta with beige walls, light hardwood flooring, beige floors, a drop ceiling and wainscoting.

Farmhouse dining room with a warm/cool balanced palette incorporating hygge and comfort into a more formal space.
Inspiration for a medium sized country kitchen/dining room in Other with blue walls, medium hardwood flooring, brown floors and a coffered ceiling.
Inspiration for a medium sized country kitchen/dining room in Other with blue walls, medium hardwood flooring, brown floors and a coffered ceiling.

Large traditional open plan dining room in Malaga with beige walls, marble flooring, a standard fireplace, grey floors, a coffered ceiling and wallpapered walls.
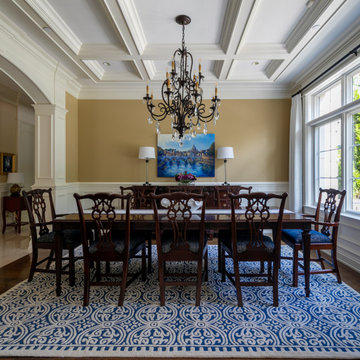
Traditional dining room in blue and white.
This is an example of a medium sized traditional enclosed dining room in Chicago with beige walls, dark hardwood flooring, no fireplace and a coffered ceiling.
This is an example of a medium sized traditional enclosed dining room in Chicago with beige walls, dark hardwood flooring, no fireplace and a coffered ceiling.
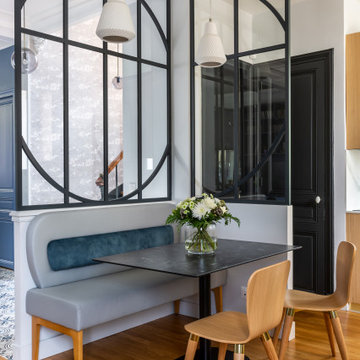
Une maison de maître du XIXème, entièrement rénovée, aménagée et décorée pour démarrer une nouvelle vie. Le RDC est repensé avec de nouveaux espaces de vie et une belle cuisine ouverte ainsi qu’un bureau indépendant. Aux étages, six chambres sont aménagées et optimisées avec deux salles de bains très graphiques. Le tout en parfaite harmonie et dans un style naturellement chic.
Dining Room with a Drop Ceiling and a Coffered Ceiling Ideas and Designs
1