Dining Room with a Metal Fireplace Surround and a Stacked Stone Fireplace Surround Ideas and Designs
Refine by:
Budget
Sort by:Popular Today
1 - 20 of 2,192 photos
Item 1 of 3

Medium sized modern open plan dining room in Seattle with white walls, concrete flooring, a two-sided fireplace, a metal fireplace surround, grey floors, exposed beams and wood walls.

Inspiration for a medium sized modern open plan dining room in Other with white walls, concrete flooring, a hanging fireplace, a metal fireplace surround, grey floors, a wood ceiling and wood walls.

[Our Clients]
We were so excited to help these new homeowners re-envision their split-level diamond in the rough. There was so much potential in those walls, and we couldn’t wait to delve in and start transforming spaces. Our primary goal was to re-imagine the main level of the home and create an open flow between the space. So, we started by converting the existing single car garage into their living room (complete with a new fireplace) and opening up the kitchen to the rest of the level.
[Kitchen]
The original kitchen had been on the small side and cut-off from the rest of the home, but after we removed the coat closet, this kitchen opened up beautifully. Our plan was to create an open and light filled kitchen with a design that translated well to the other spaces in this home, and a layout that offered plenty of space for multiple cooks. We utilized clean white cabinets around the perimeter of the kitchen and popped the island with a spunky shade of blue. To add a real element of fun, we jazzed it up with the colorful escher tile at the backsplash and brought in accents of brass in the hardware and light fixtures to tie it all together. Through out this home we brought in warm wood accents and the kitchen was no exception, with its custom floating shelves and graceful waterfall butcher block counter at the island.
[Dining Room]
The dining room had once been the home’s living room, but we had other plans in mind. With its dramatic vaulted ceiling and new custom steel railing, this room was just screaming for a dramatic light fixture and a large table to welcome one-and-all.
[Living Room]
We converted the original garage into a lovely little living room with a cozy fireplace. There is plenty of new storage in this space (that ties in with the kitchen finishes), but the real gem is the reading nook with two of the most comfortable armchairs you’ve ever sat in.
[Master Suite]
This home didn’t originally have a master suite, so we decided to convert one of the bedrooms and create a charming suite that you’d never want to leave. The master bathroom aesthetic quickly became all about the textures. With a sultry black hex on the floor and a dimensional geometric tile on the walls we set the stage for a calm space. The warm walnut vanity and touches of brass cozy up the space and relate with the feel of the rest of the home. We continued the warm wood touches into the master bedroom, but went for a rich accent wall that elevated the sophistication level and sets this space apart.
[Hall Bathroom]
The floor tile in this bathroom still makes our hearts skip a beat. We designed the rest of the space to be a clean and bright white, and really let the lovely blue of the floor tile pop. The walnut vanity cabinet (complete with hairpin legs) adds a lovely level of warmth to this bathroom, and the black and brass accents add the sophisticated touch we were looking for.
[Office]
We loved the original built-ins in this space, and knew they needed to always be a part of this house, but these 60-year-old beauties definitely needed a little help. We cleaned up the cabinets and brass hardware, switched out the formica counter for a new quartz top, and painted wall a cheery accent color to liven it up a bit. And voila! We have an office that is the envy of the neighborhood.
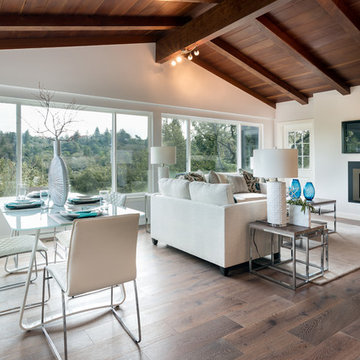
This is an example of a traditional open plan dining room in Other with white walls, dark hardwood flooring, a standard fireplace and a metal fireplace surround.

There's space in this great room for every gathering, and the cozy fireplace and floor-the-ceiling windows create a welcoming environment.
Inspiration for an expansive contemporary open plan dining room in Salt Lake City with grey walls, medium hardwood flooring, a two-sided fireplace, a metal fireplace surround and a wood ceiling.
Inspiration for an expansive contemporary open plan dining room in Salt Lake City with grey walls, medium hardwood flooring, a two-sided fireplace, a metal fireplace surround and a wood ceiling.
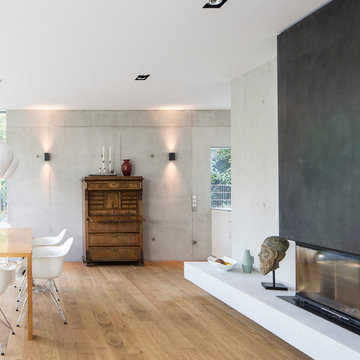
Foto:Quirin Leppert
Large bohemian open plan dining room in Munich with grey walls, light hardwood flooring, a ribbon fireplace and a metal fireplace surround.
Large bohemian open plan dining room in Munich with grey walls, light hardwood flooring, a ribbon fireplace and a metal fireplace surround.
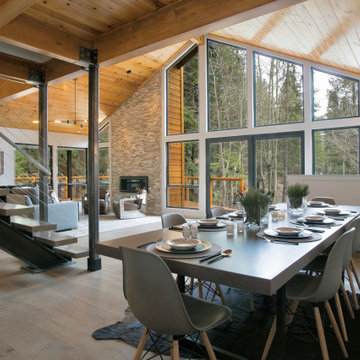
Chris Beck
Design ideas for a medium sized modern open plan dining room with white walls, medium hardwood flooring and a metal fireplace surround.
Design ideas for a medium sized modern open plan dining room with white walls, medium hardwood flooring and a metal fireplace surround.

Photo-Jim Westphalen
Inspiration for a medium sized modern open plan dining room in Other with white walls, concrete flooring, a wood burning stove, grey floors and a metal fireplace surround.
Inspiration for a medium sized modern open plan dining room in Other with white walls, concrete flooring, a wood burning stove, grey floors and a metal fireplace surround.
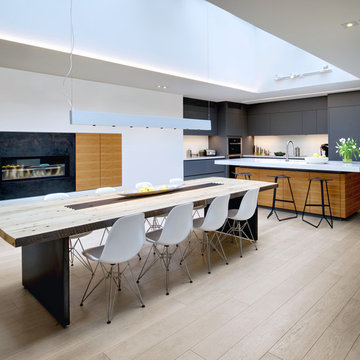
This is an example of a scandinavian kitchen/dining room in Toronto with white walls, light hardwood flooring, a ribbon fireplace, a metal fireplace surround and feature lighting.

This is an example of a medium sized contemporary enclosed dining room in Melbourne with white walls, medium hardwood flooring, a standard fireplace and a metal fireplace surround.

Photo of a medium sized farmhouse open plan dining room in Austin with white walls, dark hardwood flooring, a hanging fireplace, a metal fireplace surround, brown floors and a vaulted ceiling.

Photo of a small contemporary kitchen/dining room in Boston with white walls, dark hardwood flooring, a ribbon fireplace, a metal fireplace surround and brown floors.

REPIXS
Inspiration for an expansive farmhouse open plan dining room in Portland with white walls, medium hardwood flooring, a standard fireplace, a metal fireplace surround and brown floors.
Inspiration for an expansive farmhouse open plan dining room in Portland with white walls, medium hardwood flooring, a standard fireplace, a metal fireplace surround and brown floors.
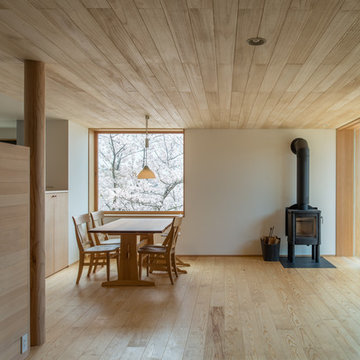
ダイニング 窓
This is an example of a scandinavian open plan dining room in Osaka with white walls, light hardwood flooring, a wood burning stove and a metal fireplace surround.
This is an example of a scandinavian open plan dining room in Osaka with white walls, light hardwood flooring, a wood burning stove and a metal fireplace surround.
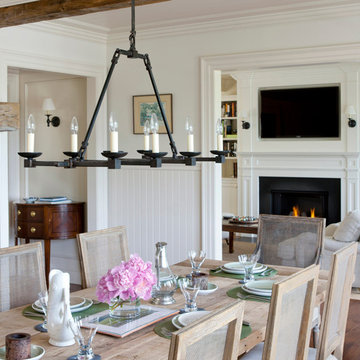
Photo of a medium sized traditional open plan dining room in Boston with white walls, medium hardwood flooring, a standard fireplace and a metal fireplace surround.
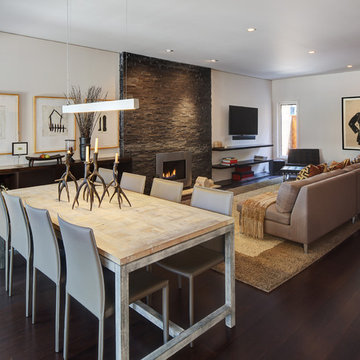
Tricia Shay Photography
Photo of a medium sized contemporary open plan dining room in Milwaukee with dark hardwood flooring, white walls, a ribbon fireplace, a metal fireplace surround and brown floors.
Photo of a medium sized contemporary open plan dining room in Milwaukee with dark hardwood flooring, white walls, a ribbon fireplace, a metal fireplace surround and brown floors.

Matthew Williamson Photography
Design ideas for a small traditional open plan dining room in New York with white walls, dark hardwood flooring, a standard fireplace and a metal fireplace surround.
Design ideas for a small traditional open plan dining room in New York with white walls, dark hardwood flooring, a standard fireplace and a metal fireplace surround.

The reclaimed wood hood draws attention in this large farmhouse kitchen. A pair of reclaimed doors were fitted with antique mirror and were repurposed as pantry doors. Brass lights and hardware add elegance. The island is painted a contrasting gray and is surrounded by rope counter stools. The ceiling is clad in pine tounge- in -groove boards to create a rich rustic feeling. In the coffee bar the brick from the family room bar repeats, to created a flow between all the spaces.

Design ideas for a medium sized contemporary enclosed dining room in Buckinghamshire with white walls, concrete flooring, a wood burning stove, a metal fireplace surround, grey floors and a feature wall.
Dining Room with a Metal Fireplace Surround and a Stacked Stone Fireplace Surround Ideas and Designs
1
