Dining Room with a Metal Fireplace Surround and a Stacked Stone Fireplace Surround Ideas and Designs
Refine by:
Budget
Sort by:Popular Today
121 - 140 of 2,196 photos
Item 1 of 3

Just off the Home Bar and the family room is a cozy dining room complete with fireplace and reclaimed wood mantle. With a coffered ceiling, new window, and new doors, this is a lovely place to hang out after a meal.
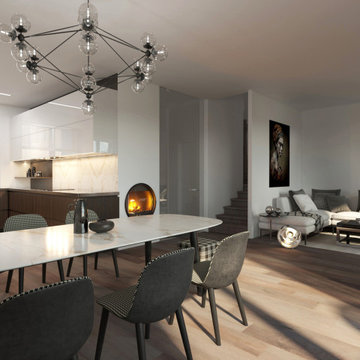
Contemporary open plan dining room in Moscow with white walls, dark hardwood flooring, a wood burning stove, a metal fireplace surround and brown floors.
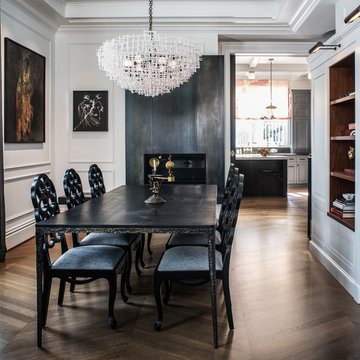
Formal Dining Space.
Photograph by Drew Kelly
Design ideas for a traditional dining room in San Francisco with white walls, medium hardwood flooring, a standard fireplace, a metal fireplace surround and brown floors.
Design ideas for a traditional dining room in San Francisco with white walls, medium hardwood flooring, a standard fireplace, a metal fireplace surround and brown floors.

Inspiration for a medium sized scandinavian kitchen/dining room in Saint Petersburg with white walls, vinyl flooring, a wood burning stove, a metal fireplace surround, white floors and a drop ceiling.

Trousdale Beverly Hills luxury home modern fireplace & dining room. Photo by Jason Speth.
This is an example of a medium sized modern kitchen/dining room in Los Angeles with beige walls, porcelain flooring, a two-sided fireplace, a stacked stone fireplace surround, white floors, a drop ceiling and feature lighting.
This is an example of a medium sized modern kitchen/dining room in Los Angeles with beige walls, porcelain flooring, a two-sided fireplace, a stacked stone fireplace surround, white floors, a drop ceiling and feature lighting.
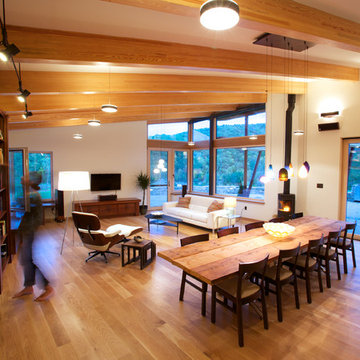
Brett Winter Lemon Photography
Design ideas for a contemporary open plan dining room in Portland Maine with beige walls, medium hardwood flooring, a wood burning stove, a metal fireplace surround and feature lighting.
Design ideas for a contemporary open plan dining room in Portland Maine with beige walls, medium hardwood flooring, a wood burning stove, a metal fireplace surround and feature lighting.
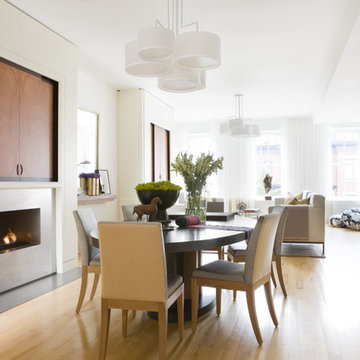
The Dining and Living Room of this city residence are connected to make one large parlor appropriate for large entertaining or intimate dinners. The fireplaces, stainless steel surrounds and ceiling pendants mirror one another for continuity and consistency in the space. The bright walls and natural light create the perfect backdrop for the extraordinary artwork and furnishings. By night, the pieces are accented by carefully placed recessed lights.
Photographer: Angie Seckinger

Cet espace de 50 m² devait être propice à la détente et la déconnexion, où chaque membre de la famille pouvait s’adonner à son loisir favori : l’écoute d’un vinyle, la lecture d’un livre, quelques notes de guitare…
Le vert kaki et le bois brut s’harmonisent avec le paysage environnant, visible de part et d’autre de la pièce au travers de grandes fenêtres. Réalisés avec d’anciennes planches de bardage, les panneaux de bois apportent une ambiance chaleureuse dans cette pièce d’envergure et réchauffent l’espace cocooning auprès du poêle.
Quelques souvenirs évoquent le passé de cette ancienne bâtisse comme une carte de géographie, un encrier et l’ancien registre de l’école confié par les habitants du village aux nouveaux propriétaires.
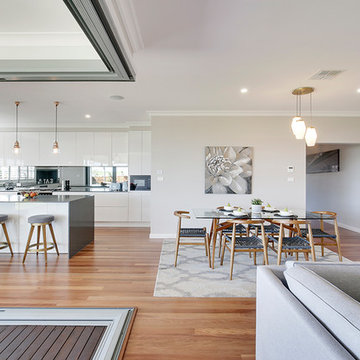
Photo of a large modern open plan dining room in Sydney with beige walls, medium hardwood flooring, a standard fireplace, a metal fireplace surround and brown floors.
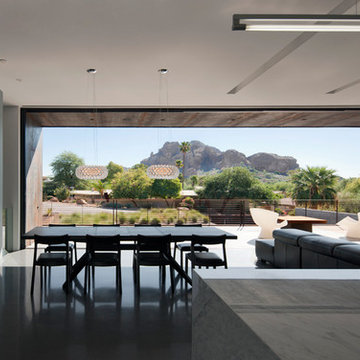
The public area of the house is one open space where the dining room, family room, kitchen, and a large kitchen island coexist. Polished Wenge millwork, white marble, and terrazzo floors contrast the rawness of the exterior concrete, CMU, and weathered steel.
Bill Timmerman - Timmerman Photography
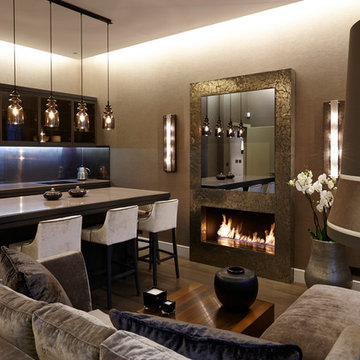
It is a common misconception that the fewer pieces of furniture and features you have in a space, the bigger it will look – this isn’t actually the case. The more zones and features you have the more it creates a perception of different areas within one room. The trick is not to have too many contrasts or palette juxtapositions but to use neutral tones in a variety of different textures and materials. A material that consists of layers of liquid metal and resin has been used to clad the fireplace surround, hand chiselled to create a crackled effect it has a textured appearance that is tactile and visually stimulating.
Keir Townsend has collaborated with Italian manufacturer Laurameroni on production of the copper coffee table; it features a unique process which involves applying patinated metal strips of different widths to furniture surfaces.
The velvet upholstered sofa has a matching ottoman which gives a feeling of expansive luxury and provides extra seating if required.

Photo of a medium sized contemporary open plan dining room in Barcelona with grey walls, light hardwood flooring, a ribbon fireplace, beige floors, wainscoting, a metal fireplace surround and a drop ceiling.
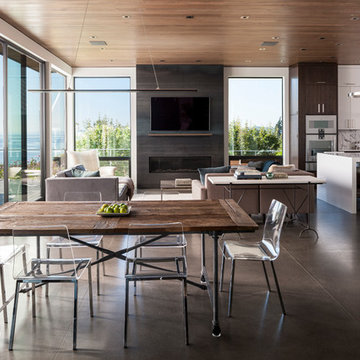
John Granen
Design ideas for a contemporary open plan dining room in Seattle with white walls, concrete flooring, a ribbon fireplace, a metal fireplace surround and grey floors.
Design ideas for a contemporary open plan dining room in Seattle with white walls, concrete flooring, a ribbon fireplace, a metal fireplace surround and grey floors.
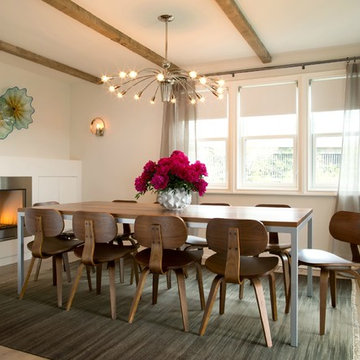
Liz Nemeth
This is an example of a medium sized coastal enclosed dining room in Boston with white walls, medium hardwood flooring, a ribbon fireplace and a metal fireplace surround.
This is an example of a medium sized coastal enclosed dining room in Boston with white walls, medium hardwood flooring, a ribbon fireplace and a metal fireplace surround.
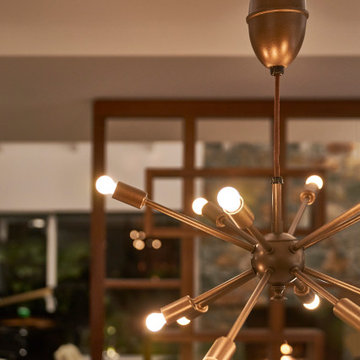
Restoring this vintage, atomic sunburst pendant made our day - including the mechanism that allows for height adjustment with the simple push or pull of the hand. Perfect for over the classic Saarinen tulip table.

Design ideas for a medium sized contemporary enclosed dining room in Buckinghamshire with white walls, concrete flooring, a wood burning stove, a metal fireplace surround, grey floors and a feature wall.
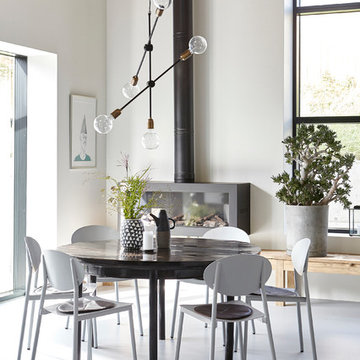
Scandi inspiration for your living room with House Doctor, a family-run interior design business from Denmark.
HAYGEN is a lifestyle store dedicated to providing a careful curation of coveted and contemporary homeware, fashion & gifts with an exceptional customer experience both in store & online. Explore our full range of House Doctor products online.
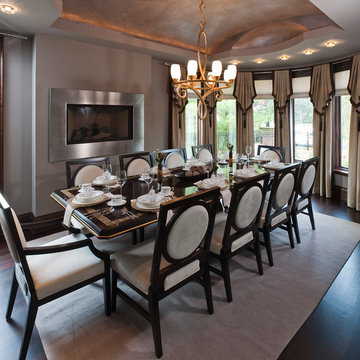
Inspiration for a large contemporary dining room in Toronto with grey walls, dark hardwood flooring, a ribbon fireplace, a metal fireplace surround and brown floors.

Kris Moya Estudio
Large contemporary open plan dining room in Barcelona with grey walls, laminate floors, a two-sided fireplace, a metal fireplace surround and brown floors.
Large contemporary open plan dining room in Barcelona with grey walls, laminate floors, a two-sided fireplace, a metal fireplace surround and brown floors.
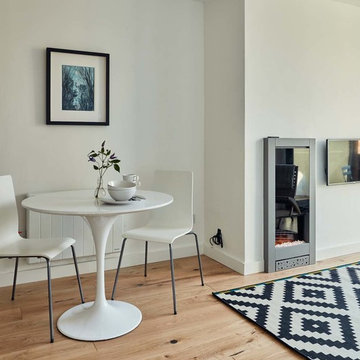
Compact white dining area with oak floor. Tulip table and ikea chairs, ikea rug.
Photograph by Philip Lauterbach
Design ideas for a contemporary open plan dining room in Dublin with white walls, medium hardwood flooring, a standard fireplace and a metal fireplace surround.
Design ideas for a contemporary open plan dining room in Dublin with white walls, medium hardwood flooring, a standard fireplace and a metal fireplace surround.
Dining Room with a Metal Fireplace Surround and a Stacked Stone Fireplace Surround Ideas and Designs
7