Dining Room with a Ribbon Fireplace and All Types of Ceiling Ideas and Designs
Refine by:
Budget
Sort by:Popular Today
1 - 20 of 181 photos
Item 1 of 3

Liadesign
Design ideas for a large scandinavian dining room with multi-coloured walls, light hardwood flooring, a ribbon fireplace, a plastered fireplace surround and a drop ceiling.
Design ideas for a large scandinavian dining room with multi-coloured walls, light hardwood flooring, a ribbon fireplace, a plastered fireplace surround and a drop ceiling.

Photo of a classic open plan dining room in Other with white walls, medium hardwood flooring, a ribbon fireplace, a stone fireplace surround, brown floors, a wood ceiling and wood walls.

This is an example of a medium sized modern open plan dining room in Other with white walls, light hardwood flooring, a ribbon fireplace, a plastered fireplace surround, beige floors and a wood ceiling.

Photo of a large contemporary dining room in Other with white walls, light hardwood flooring, a ribbon fireplace, beige floors, a vaulted ceiling and wood walls.

Photo of a large urban open plan dining room in Moscow with grey walls, medium hardwood flooring, a ribbon fireplace, a metal fireplace surround, beige floors, exposed beams and brick walls.

Design ideas for a medium sized kitchen/dining room in Other with white walls, medium hardwood flooring, a ribbon fireplace, a concrete fireplace surround and a vaulted ceiling.

Inspiration for a rustic dining room in Denver with a ribbon fireplace, a metal fireplace surround, exposed beams, a vaulted ceiling, a wood ceiling and a chimney breast.

This is an example of a large traditional enclosed dining room in Dallas with metallic walls, medium hardwood flooring, a ribbon fireplace, a tiled fireplace surround, brown floors, a drop ceiling and wallpapered walls.

Photo of a medium sized contemporary open plan dining room in Barcelona with grey walls, light hardwood flooring, a ribbon fireplace, beige floors, wainscoting, a metal fireplace surround and a drop ceiling.
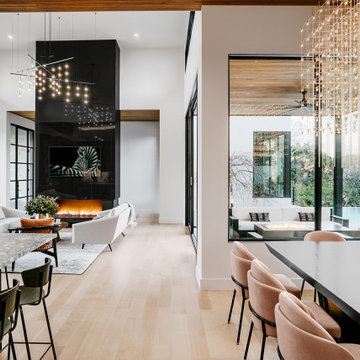
This is an example of a contemporary dining room in Austin with white walls, light hardwood flooring, a ribbon fireplace, a tiled fireplace surround and a wood ceiling.

Inspiration for a large contemporary open plan dining room in San Luis Obispo with beige walls, brown floors, a wood ceiling, medium hardwood flooring, a ribbon fireplace and a stone fireplace surround.

Уютная столовая с видом на сад и камин. Справа летняя кухня и печь.
Архитекторы:
Дмитрий Глушков
Фёдор Селенин
фото:
Андрей Лысиков
This is an example of a medium sized farmhouse kitchen/dining room in Moscow with yellow walls, a ribbon fireplace, a stone fireplace surround, multi-coloured floors, exposed beams, wood walls and porcelain flooring.
This is an example of a medium sized farmhouse kitchen/dining room in Moscow with yellow walls, a ribbon fireplace, a stone fireplace surround, multi-coloured floors, exposed beams, wood walls and porcelain flooring.
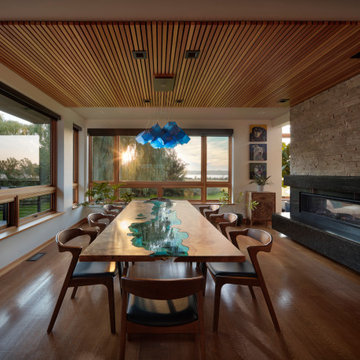
Photo of a large contemporary kitchen/dining room in Other with white walls, medium hardwood flooring, a ribbon fireplace, a stone fireplace surround and a wood ceiling.
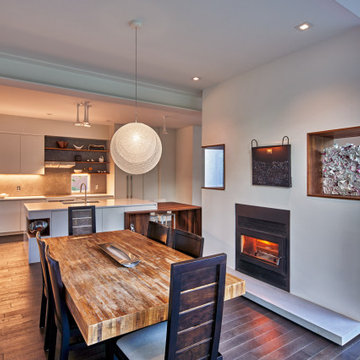
Inspiration for a medium sized modern kitchen/dining room in Detroit with white walls, medium hardwood flooring, a ribbon fireplace, a metal fireplace surround, brown floors and a vaulted ceiling.

La sala da pranzo è caratterizzata dal tavolo centrostanza, la parete in legno con porta rasomuro ed armadio integrato ed il camino rivestito in pietra, il pavimento in gres grigio è integrato con il parquet utilizzato per la parete ed il mobilio vicino

zona tavolo pranzo
Grande vetrata scorrevole sul terrazzo
Sullo sfondo zona relax - spa.
Tavolo Extendo, sedie wishbone di Carl Hansen,
porta scorrevole in legno con sistema magic
Luci: binari a soffitto di viabizzuno a led
Resina Kerakoll a terra colore 06.
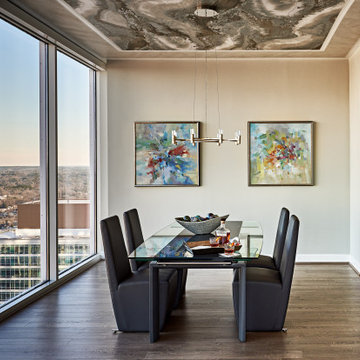
Inspiration for a large modern open plan dining room in Raleigh with grey walls, medium hardwood flooring, a ribbon fireplace, a stone fireplace surround, brown floors and a wallpapered ceiling.
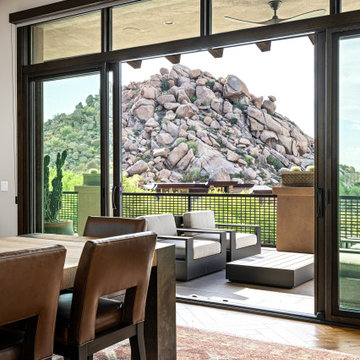
Nestled up against a private enlave this desert custom home take stunning views of the stunning desert to the next level. The sculptural shapes of the unique geological rocky formations take center stage from the private backyard. Unobstructed Troon North Mountain views takes center stage from every room in this carefully placed home.

Comfortable living and dining space with beautiful wood ceiling beams, marble gas fireplace surround, and built-ins.
Photo by Ashley Avila Photography

The top floor was designed to provide a large, open concept space for our clients to have family and friends gather. The large kitchen features an island with a waterfall edge, a hidden pantry concealed in millwork, and long windows allowing for natural light to pour in. The central 3-sided fireplace creates a sense of entry while also providing privacy from the front door in the living spaces.
Dining Room with a Ribbon Fireplace and All Types of Ceiling Ideas and Designs
1