Dining Room with a Ribbon Fireplace and All Types of Ceiling Ideas and Designs
Refine by:
Budget
Sort by:Popular Today
141 - 160 of 183 photos
Item 1 of 3
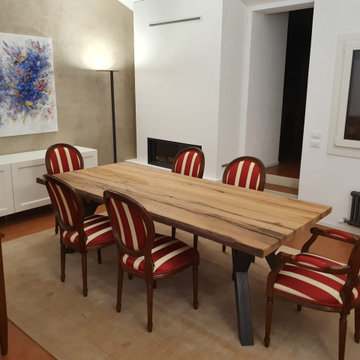
Tavolo sala da pranzo su misura
This is an example of a medium sized farmhouse open plan dining room in Other with beige walls, terracotta flooring, a ribbon fireplace, a plastered fireplace surround, red floors and exposed beams.
This is an example of a medium sized farmhouse open plan dining room in Other with beige walls, terracotta flooring, a ribbon fireplace, a plastered fireplace surround, red floors and exposed beams.
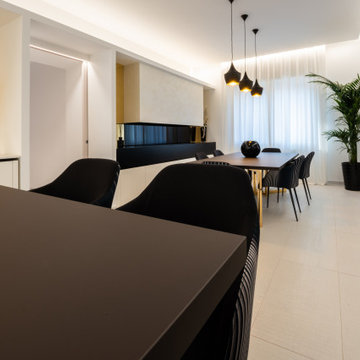
Le gambe del tavolo principale sono state
disegnate su misura e personalizzate per realizzare un ambiente unico e irripetibile; sono state inoltre verniciate in oro lucido per integrarle nel progetto, orientate e posizionate in modo da garantire una comoda seduta.
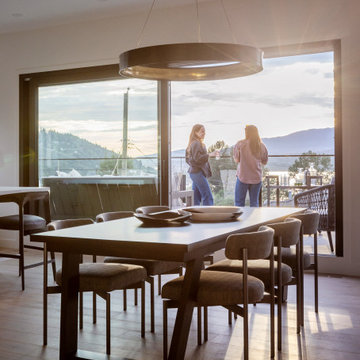
Photo of a medium sized contemporary open plan dining room in Vancouver with white walls, light hardwood flooring, a ribbon fireplace and a vaulted ceiling.
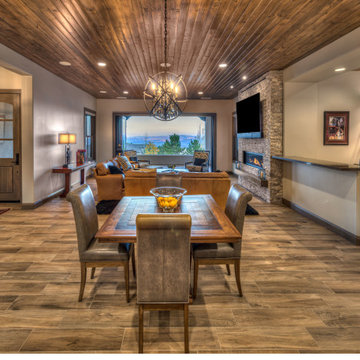
Medium sized eclectic dining room in Other with grey walls, ceramic flooring, a ribbon fireplace, a stone fireplace surround, brown floors and a wood ceiling.
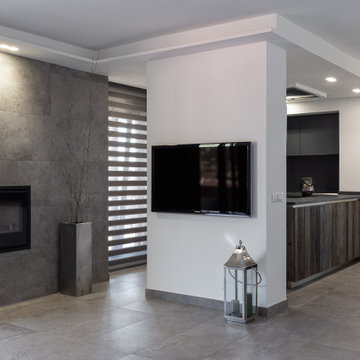
Open space in stile industriale contemporaneo con pareti effetto cemento grigio.
Foto: © Federico Viola Fotografia – 2021
Progetto di Fabiana Fusco Architetto
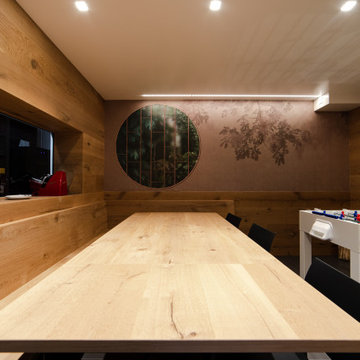
La Panca con il tavolo danno sempre un senso di accoglienza e convivialità.
Per non cadere nell'effetto eccessivamente rustico, abbiamo deciso di inserire un basamento del tavolo molto moderno in ferro e costruire la panca sospesa da terra.
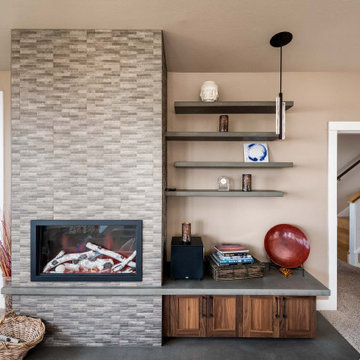
The fireplace is a bit more contemporary with a gas fireplace insert, textured tone surround, polished cement hearth, and walnut cabinets for storage under the hearth. Four floating shelves made with the same polished cement are mounted in a staggered pattern on the wall adjacent.
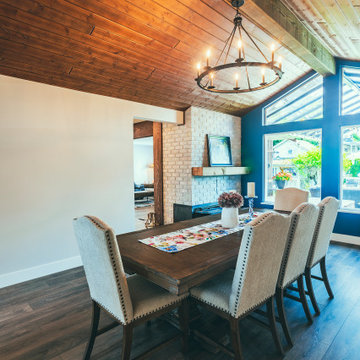
Photo by Brice Ferre
Design ideas for a large classic open plan dining room in Vancouver with medium hardwood flooring, a ribbon fireplace, a brick fireplace surround, brown floors and a wood ceiling.
Design ideas for a large classic open plan dining room in Vancouver with medium hardwood flooring, a ribbon fireplace, a brick fireplace surround, brown floors and a wood ceiling.
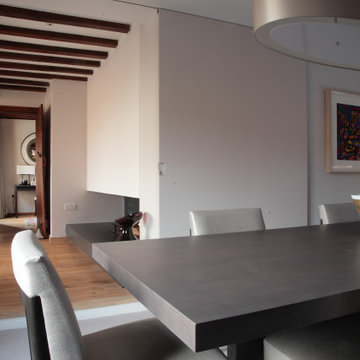
New structural opening with sliding door to leading to Living Room
This is an example of a large eclectic open plan dining room in Sussex with purple walls, medium hardwood flooring, a ribbon fireplace, a plastered fireplace surround, brown floors and exposed beams.
This is an example of a large eclectic open plan dining room in Sussex with purple walls, medium hardwood flooring, a ribbon fireplace, a plastered fireplace surround, brown floors and exposed beams.
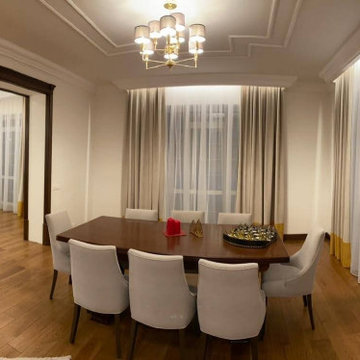
Large rural open plan dining room in Yekaterinburg with white walls, medium hardwood flooring, a ribbon fireplace, a stacked stone fireplace surround, brown floors, a wood ceiling and tongue and groove walls.
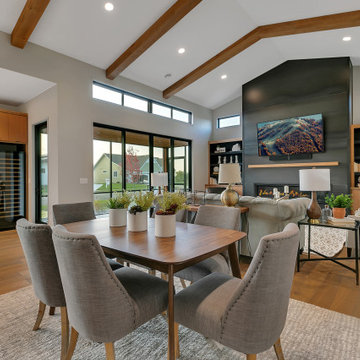
Design ideas for a medium sized modern kitchen/dining room in Minneapolis with beige walls, medium hardwood flooring, a ribbon fireplace, a metal fireplace surround and exposed beams.
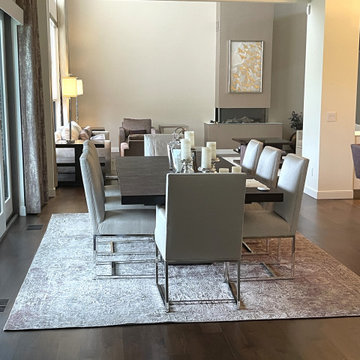
Calm understanded elegant dining room leading into great room with luxury finishes.
Design ideas for an expansive contemporary dining room in Detroit with beige walls, a ribbon fireplace, brown floors, a coffered ceiling and dark hardwood flooring.
Design ideas for an expansive contemporary dining room in Detroit with beige walls, a ribbon fireplace, brown floors, a coffered ceiling and dark hardwood flooring.
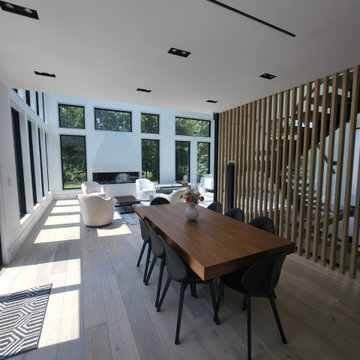
Balboa Oak Hardwood– The Alta Vista Hardwood Flooring is a return to vintage European Design. These beautiful classic and refined floors are crafted out of French White Oak, a premier hardwood species that has been used for everything from flooring to shipbuilding over the centuries due to its stability.
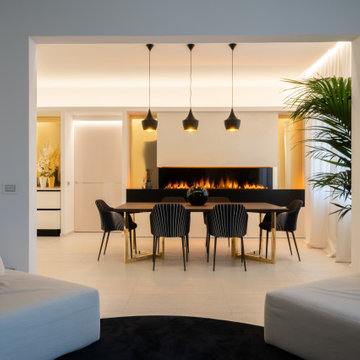
A fianco del tavolo è stata creata una zona emozionale con un grande camino elettrico ad acqua che rende l’ambiente
molto caldo e accogliente senza problemi di odori e fiamme libere.
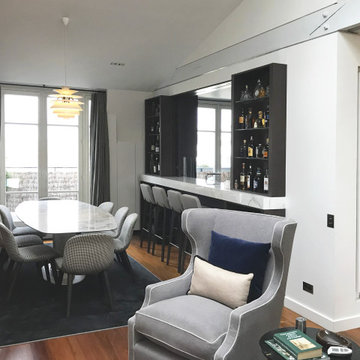
Création d'une salle-à-manger conformément à la demande du client.
Seulement étant donné sa génération et son mode de vie moderne, il était préférable de moderniser l'idée de la salle à manger, en y intégrant la cuisine...
=> Au moyen d'un bar.
Il permet "d'ouvrir" la cuisine (et de la fermer en cas d'odeur grâce aux volets-écrans montés sur un système à galandage), d'apporter de la lumière indirecte dans la cuisine et finalement, d'introduire une touche américaine - pour rappeler ses origines - dans un décor chic et élégant.
La petite demande "Décoration" du client: intégrer la table de son grand-père...
C'est chose faite: elle est même au centre des convives!
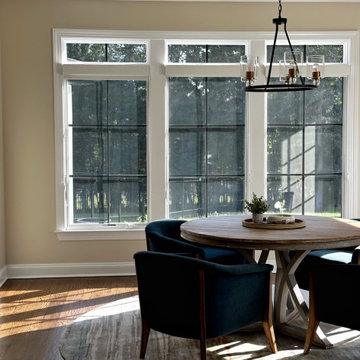
Photo of a large classic dining room in New York with banquette seating, grey walls, dark hardwood flooring, a ribbon fireplace, a stacked stone fireplace surround, brown floors and a drop ceiling.
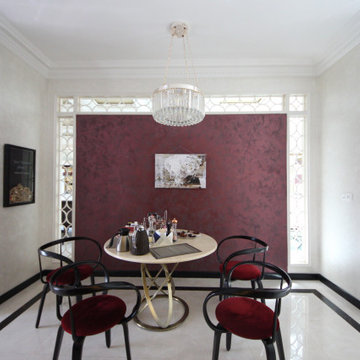
Дом в стиле арт деко, в трех уровнях, выполнен для семьи супругов в возрасте 50 лет, 3-е детей.
Комплектация объекта строительными материалами, мебелью, сантехникой и люстрами из Испании и России.
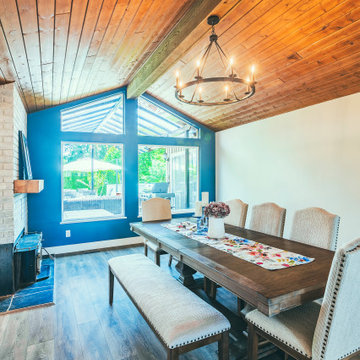
Photo by Brice Ferre
Inspiration for a large classic open plan dining room in Vancouver with medium hardwood flooring, a ribbon fireplace, a brick fireplace surround, brown floors and a wood ceiling.
Inspiration for a large classic open plan dining room in Vancouver with medium hardwood flooring, a ribbon fireplace, a brick fireplace surround, brown floors and a wood ceiling.
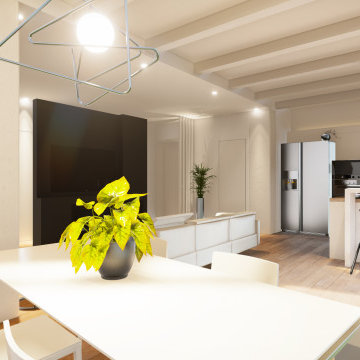
This is an example of a large contemporary open plan dining room in Other with white walls, porcelain flooring, a ribbon fireplace, a plastered fireplace surround, beige floors and exposed beams.
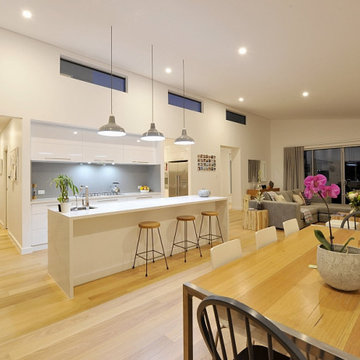
Open kitchen, living, dining
Photo of a medium sized modern open plan dining room in Perth with white walls, light hardwood flooring, a ribbon fireplace, a tiled fireplace surround, grey floors and a vaulted ceiling.
Photo of a medium sized modern open plan dining room in Perth with white walls, light hardwood flooring, a ribbon fireplace, a tiled fireplace surround, grey floors and a vaulted ceiling.
Dining Room with a Ribbon Fireplace and All Types of Ceiling Ideas and Designs
8