Dining Room with a Standard Fireplace and a Coffered Ceiling Ideas and Designs
Refine by:
Budget
Sort by:Popular Today
61 - 80 of 232 photos
Item 1 of 3
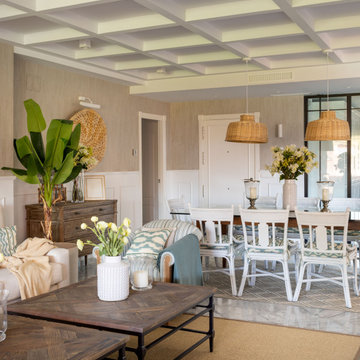
Inspiration for a large beach style open plan dining room in Malaga with beige walls, marble flooring, a standard fireplace, grey floors, a coffered ceiling and wallpapered walls.
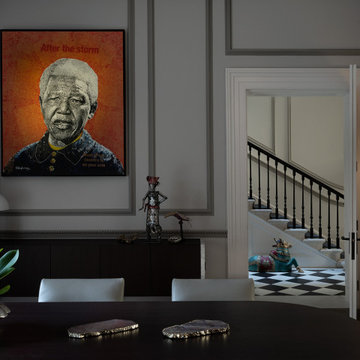
Inspiration for a large classic enclosed dining room in London with grey walls, medium hardwood flooring, a standard fireplace, a stone fireplace surround, brown floors, a coffered ceiling and panelled walls.
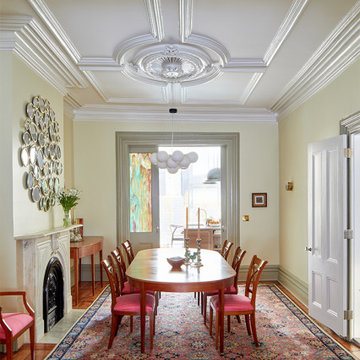
Design ideas for a medium sized classic enclosed dining room in New York with yellow walls, medium hardwood flooring, a standard fireplace, a stone fireplace surround, brown floors and a coffered ceiling.
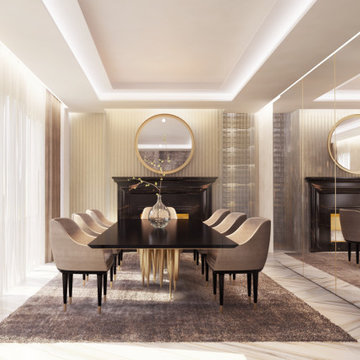
This is an example of a medium sized modern enclosed dining room in London with beige walls, marble flooring, a standard fireplace, a stone fireplace surround, white floors, a coffered ceiling, panelled walls and a feature wall.
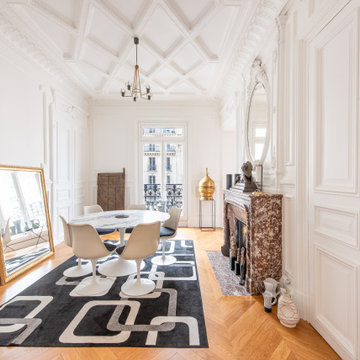
This is an example of a large classic enclosed dining room in Paris with white walls, medium hardwood flooring, a standard fireplace, a stone fireplace surround, beige floors and a coffered ceiling.
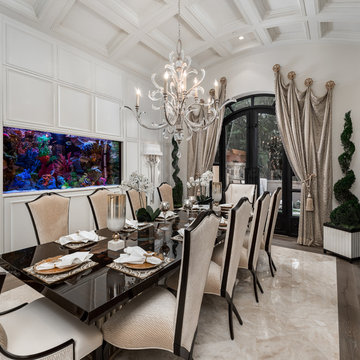
We love this dining rooms design featuring a wood and marble floor, a coffered ceiling and custom molding & millwork throughout.
Photo of an expansive romantic enclosed dining room in Phoenix with white walls, medium hardwood flooring, a standard fireplace, a stone fireplace surround, brown floors, a coffered ceiling and panelled walls.
Photo of an expansive romantic enclosed dining room in Phoenix with white walls, medium hardwood flooring, a standard fireplace, a stone fireplace surround, brown floors, a coffered ceiling and panelled walls.

This custom built 2-story French Country style home is a beautiful retreat in the South Tampa area. The exterior of the home was designed to strike a subtle balance of stucco and stone, brought together by a neutral color palette with contrasting rust-colored garage doors and shutters. To further emphasize the European influence on the design, unique elements like the curved roof above the main entry and the castle tower that houses the octagonal shaped master walk-in shower jutting out from the main structure. Additionally, the entire exterior form of the home is lined with authentic gas-lit sconces. The rear of the home features a putting green, pool deck, outdoor kitchen with retractable screen, and rain chains to speak to the country aesthetic of the home.
Inside, you are met with a two-story living room with full length retractable sliding glass doors that open to the outdoor kitchen and pool deck. A large salt aquarium built into the millwork panel system visually connects the media room and living room. The media room is highlighted by the large stone wall feature, and includes a full wet bar with a unique farmhouse style bar sink and custom rustic barn door in the French Country style. The country theme continues in the kitchen with another larger farmhouse sink, cabinet detailing, and concealed exhaust hood. This is complemented by painted coffered ceilings with multi-level detailed crown wood trim. The rustic subway tile backsplash is accented with subtle gray tile, turned at a 45 degree angle to create interest. Large candle-style fixtures connect the exterior sconces to the interior details. A concealed pantry is accessed through hidden panels that match the cabinetry. The home also features a large master suite with a raised plank wood ceiling feature, and additional spacious guest suites. Each bathroom in the home has its own character, while still communicating with the overall style of the home.
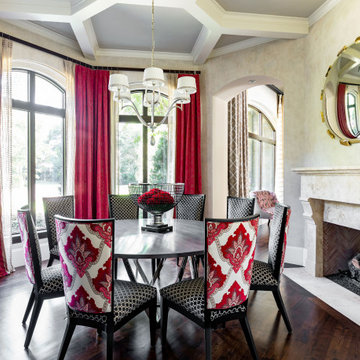
Photo of a traditional dining room in Houston with beige walls, dark hardwood flooring, a standard fireplace, brown floors and a coffered ceiling.
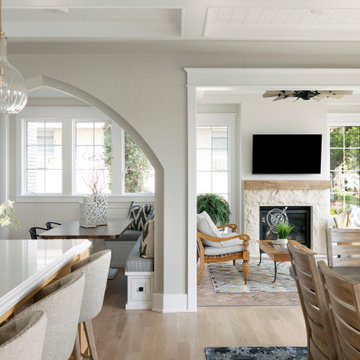
Kitchen nook, kitchen island, dining room and sun room.
Inspiration for an expansive traditional dining room in Minneapolis with grey walls, light hardwood flooring, a standard fireplace, a stone fireplace surround and a coffered ceiling.
Inspiration for an expansive traditional dining room in Minneapolis with grey walls, light hardwood flooring, a standard fireplace, a stone fireplace surround and a coffered ceiling.

open plan kitchen
dining table
rattan chairs
rattan pendant
marble fire place
antique mirror
sash windows
glass pendant
sawn oak kitchen cabinet door
corian fronted kitchen cabinet door
marble kitchen island
bar stools
engineered wood flooring
brass kitchen handles
mylands soho house walls
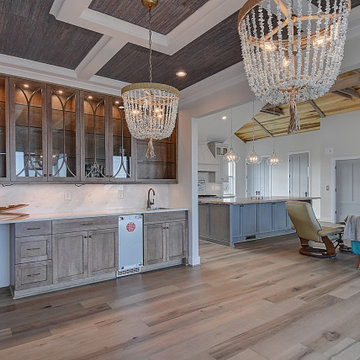
Photo of a small coastal dining room in DC Metro with white walls, light hardwood flooring, a standard fireplace, a stone fireplace surround, beige floors, a coffered ceiling and wood walls.
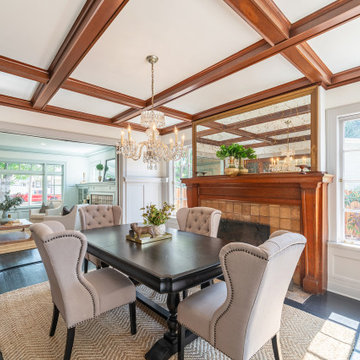
Photo of a large classic enclosed dining room in Orange County with grey walls, dark hardwood flooring, a standard fireplace, a tiled fireplace surround, black floors, a coffered ceiling and wainscoting.
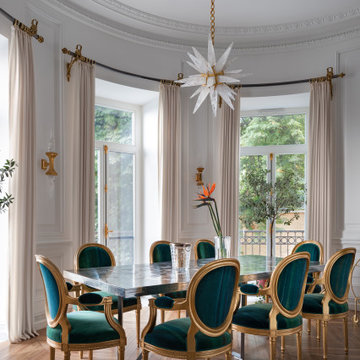
Этот интерьер – переплетение богатого опыта дизайнера, отменного вкуса заказчицы, тонко подобранных антикварных и современных элементов.
Началось все с того, что в студию Юрия Зименко обратилась заказчица, которая точно знала, что хочет получить и была настроена активно участвовать в подборе предметного наполнения. Апартаменты, расположенные в исторической части Киева, требовали незначительной корректировки планировочного решения. И дизайнер легко адаптировал функционал квартиры под сценарий жизни конкретной семьи. Сегодня общая площадь 200 кв. м разделена на гостиную с двумя входами-выходами (на кухню и в коридор), спальню, гардеробную, ванную комнату, детскую с отдельной ванной комнатой и гостевой санузел.

Dinette open to great room w/ cedar trimmed tray ceiling
Expansive modern kitchen/dining room in Other with grey walls, ceramic flooring, a standard fireplace, a stone fireplace surround, grey floors, a coffered ceiling and panelled walls.
Expansive modern kitchen/dining room in Other with grey walls, ceramic flooring, a standard fireplace, a stone fireplace surround, grey floors, a coffered ceiling and panelled walls.
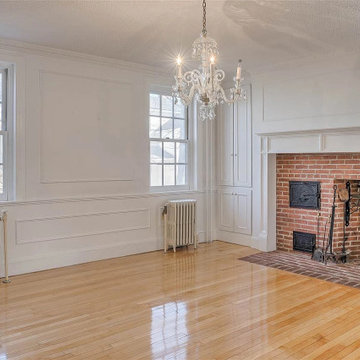
Expansive victorian open plan dining room in Boston with grey walls, medium hardwood flooring, a standard fireplace, a brick fireplace surround, brown floors and a coffered ceiling.
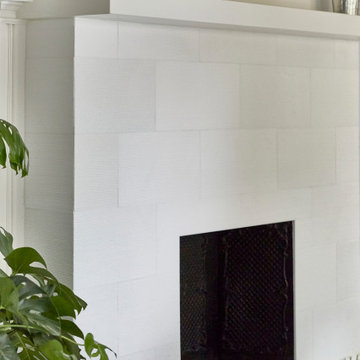
Even Family Dining Rooms can have glamorous and comfortable. Plants add so much to your homes, biophilia elements are relaxing and you have a built-in air purifier.
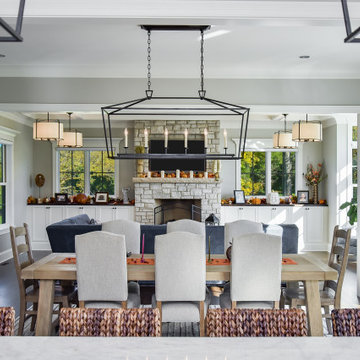
A view into the family room through the breakfast area from the island.
Photo of a large traditional dining room in Chicago with grey walls, medium hardwood flooring, a standard fireplace, a stone fireplace surround, brown floors and a coffered ceiling.
Photo of a large traditional dining room in Chicago with grey walls, medium hardwood flooring, a standard fireplace, a stone fireplace surround, brown floors and a coffered ceiling.

This 6,000sf luxurious custom new construction 5-bedroom, 4-bath home combines elements of open-concept design with traditional, formal spaces, as well. Tall windows, large openings to the back yard, and clear views from room to room are abundant throughout. The 2-story entry boasts a gently curving stair, and a full view through openings to the glass-clad family room. The back stair is continuous from the basement to the finished 3rd floor / attic recreation room.
The interior is finished with the finest materials and detailing, with crown molding, coffered, tray and barrel vault ceilings, chair rail, arched openings, rounded corners, built-in niches and coves, wide halls, and 12' first floor ceilings with 10' second floor ceilings.
It sits at the end of a cul-de-sac in a wooded neighborhood, surrounded by old growth trees. The homeowners, who hail from Texas, believe that bigger is better, and this house was built to match their dreams. The brick - with stone and cast concrete accent elements - runs the full 3-stories of the home, on all sides. A paver driveway and covered patio are included, along with paver retaining wall carved into the hill, creating a secluded back yard play space for their young children.
Project photography by Kmieick Imagery.
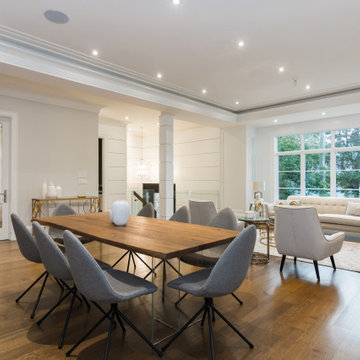
Photo of a traditional open plan dining room in Toronto with white walls, medium hardwood flooring, brown floors, a coffered ceiling, panelled walls, a standard fireplace and a stone fireplace surround.
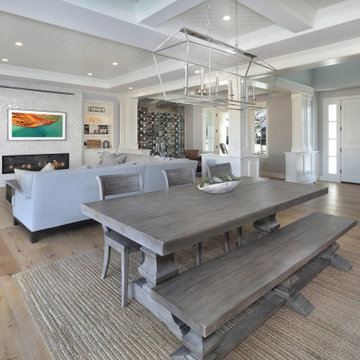
Medium sized traditional dining room in Orange County with grey walls, light hardwood flooring, a standard fireplace, a tiled fireplace surround and a coffered ceiling.
Dining Room with a Standard Fireplace and a Coffered Ceiling Ideas and Designs
4