Dining Room with a Standard Fireplace and Exposed Beams Ideas and Designs
Refine by:
Budget
Sort by:Popular Today
61 - 80 of 414 photos
Item 1 of 3
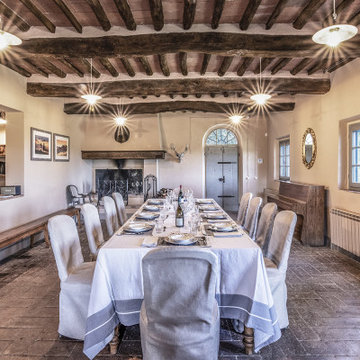
Sala da Pranzo - Piano Primo - Post Opera
Photo of a large country open plan dining room in Florence with yellow walls, brick flooring, a standard fireplace, orange floors and exposed beams.
Photo of a large country open plan dining room in Florence with yellow walls, brick flooring, a standard fireplace, orange floors and exposed beams.

Our clients with an acreage in Sturgeon County backing onto the Sturgeon River wanted to completely update and re-work the floorplan of their late 70's era home's main level to create a more open and functional living space. Their living room became a large dining room with a farmhouse style fireplace and mantle, and their kitchen / nook plus dining room became a very large custom chef's kitchen with 3 islands! Add to that a brand new bathroom with steam shower and back entry mud room / laundry room with custom cabinetry and double barn doors. Extensive use of shiplap, open beams, and unique accent lighting completed the look of their modern farmhouse / craftsman styled main floor. Beautiful!

Photo of a small nautical open plan dining room in New York with white walls, light hardwood flooring, a standard fireplace, a brick fireplace surround, beige floors and exposed beams.

Design ideas for a medium sized dining room in Dallas with banquette seating, grey walls, dark hardwood flooring, a standard fireplace, a stone fireplace surround, brown floors, exposed beams and brick walls.

Design ideas for a large classic open plan dining room in London with green walls, medium hardwood flooring, a standard fireplace, a stone fireplace surround, brown floors, exposed beams, panelled walls and a chimney breast.

Photo of a large contemporary enclosed dining room in Other with white walls, medium hardwood flooring, a standard fireplace, a metal fireplace surround, brown floors, exposed beams, a vaulted ceiling and a wood ceiling.

Our design team listened carefully to our clients' wish list. They had a vision of a cozy rustic mountain cabin type master suite retreat. The rustic beams and hardwood floors complement the neutral tones of the walls and trim. Walking into the new primary bathroom gives the same calmness with the colors and materials used in the design.
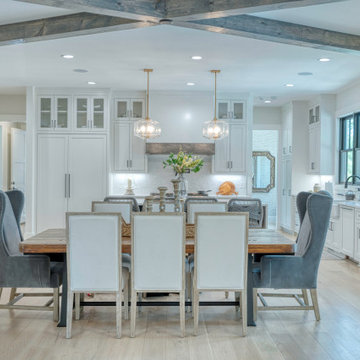
Inspiration for a traditional open plan dining room in Atlanta with white walls, light hardwood flooring, a standard fireplace, brown floors and exposed beams.

Inspiration for a modern open plan dining room in Phoenix with light hardwood flooring, a standard fireplace, a stone fireplace surround, exposed beams and brick walls.

Столовая с окнами выходящими на реку.
Design ideas for a large classic enclosed dining room in Moscow with beige walls, medium hardwood flooring, a standard fireplace, a tiled fireplace surround, exposed beams, a timber clad ceiling, a wood ceiling and wallpapered walls.
Design ideas for a large classic enclosed dining room in Moscow with beige walls, medium hardwood flooring, a standard fireplace, a tiled fireplace surround, exposed beams, a timber clad ceiling, a wood ceiling and wallpapered walls.

Below Buchanan is a basement renovation that feels as light and welcoming as one of our outdoor living spaces. The project is full of unique details, custom woodworking, built-in storage, and gorgeous fixtures. Custom carpentry is everywhere, from the built-in storage cabinets and molding to the private booth, the bar cabinetry, and the fireplace lounge.
Creating this bright, airy atmosphere was no small challenge, considering the lack of natural light and spatial restrictions. A color pallet of white opened up the space with wood, leather, and brass accents bringing warmth and balance. The finished basement features three primary spaces: the bar and lounge, a home gym, and a bathroom, as well as additional storage space. As seen in the before image, a double row of support pillars runs through the center of the space dictating the long, narrow design of the bar and lounge. Building a custom dining area with booth seating was a clever way to save space. The booth is built into the dividing wall, nestled between the support beams. The same is true for the built-in storage cabinet. It utilizes a space between the support pillars that would otherwise have been wasted.
The small details are as significant as the larger ones in this design. The built-in storage and bar cabinetry are all finished with brass handle pulls, to match the light fixtures, faucets, and bar shelving. White marble counters for the bar, bathroom, and dining table bring a hint of Hollywood glamour. White brick appears in the fireplace and back bar. To keep the space feeling as lofty as possible, the exposed ceilings are painted black with segments of drop ceilings accented by a wide wood molding, a nod to the appearance of exposed beams. Every detail is thoughtfully chosen right down from the cable railing on the staircase to the wood paneling behind the booth, and wrapping the bar.
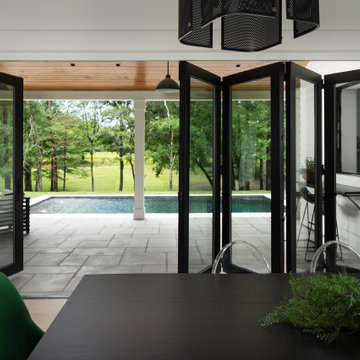
Dining room looking out onto back porch and pool of modern luxury farmhouse in Pass Christian Mississippi photographed for Watters Architecture by Birmingham Alabama based architectural and interiors photographer Tommy Daspit.
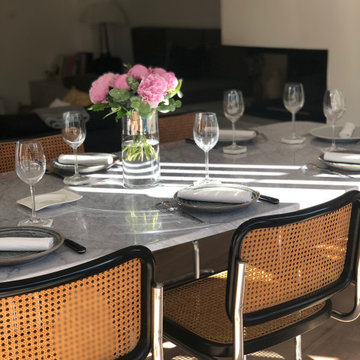
La salle à manger est ouverte sur le salon et donne sur une large baie-vitrée avec vue sur le couloir de nage. Mes clients souhaitaient intégrer des matériaux haut de gamme et intemporels, le choix s'est donc porté sur un mobilier de designers comme pour cette jolie table en marbre et des chaises en cannage et en plexiglas. Pour contrebalancer l'ensemble, nous avons opté pour ce superbe lustre de fabrication artisanale très coloré.
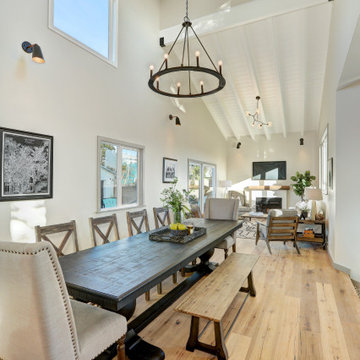
Design ideas for a large traditional open plan dining room in Los Angeles with white walls, light hardwood flooring, a standard fireplace, beige floors and exposed beams.
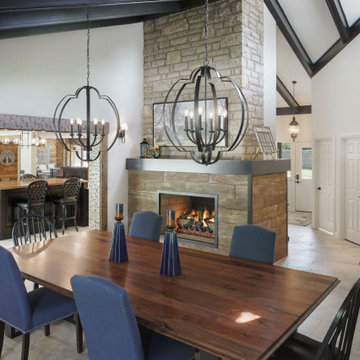
Formal dining room
Large nautical kitchen/dining room in Columbus with white walls, travertine flooring, a standard fireplace, a tiled fireplace surround, beige floors and exposed beams.
Large nautical kitchen/dining room in Columbus with white walls, travertine flooring, a standard fireplace, a tiled fireplace surround, beige floors and exposed beams.
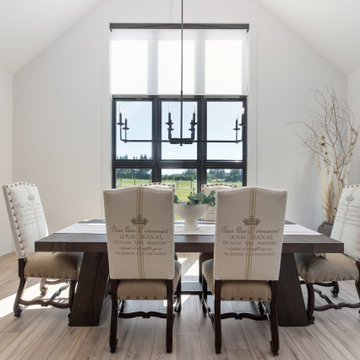
The black windows in this modern farmhouse dining room take in the Mt. Hood views. The dining room is integrated into the open-concept floorplan, and the large aged iron chandelier hangs above the dining table.

Photo of a large dining room in Albuquerque with beige walls, brick flooring, a standard fireplace, a plastered fireplace surround, red floors, exposed beams, a vaulted ceiling and a wood ceiling.
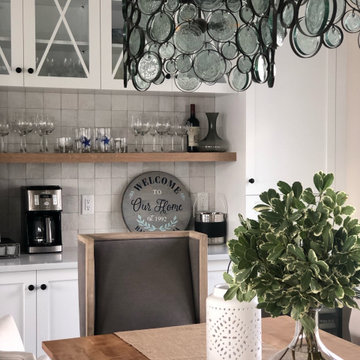
Inspiration for a small coastal open plan dining room in New York with white walls, laminate floors, a standard fireplace, a stone fireplace surround, grey floors and exposed beams.
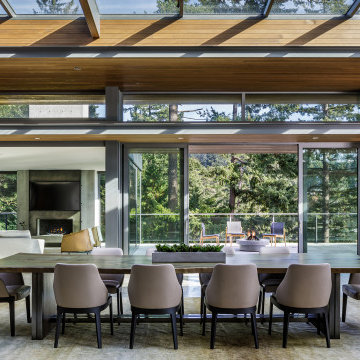
Photo of an expansive contemporary open plan dining room in Vancouver with concrete flooring, a standard fireplace, a concrete fireplace surround and exposed beams.
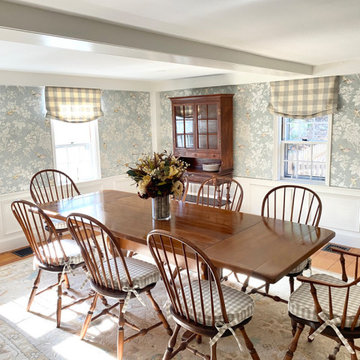
This is an example of a large classic dining room in Boston with blue walls, light hardwood flooring, a standard fireplace, a wooden fireplace surround, exposed beams and wallpapered walls.
Dining Room with a Standard Fireplace and Exposed Beams Ideas and Designs
4