Dining Room with a Stone Fireplace Surround and Panelled Walls Ideas and Designs
Refine by:
Budget
Sort by:Popular Today
61 - 80 of 117 photos
Item 1 of 3
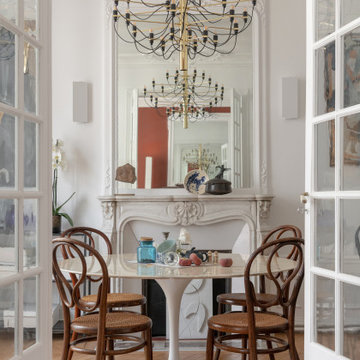
Medium sized traditional open plan dining room in Paris with white walls, medium hardwood flooring, a standard fireplace, a stone fireplace surround, brown floors, panelled walls and feature lighting.
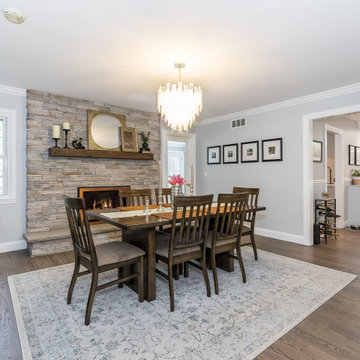
Total first floor renovation in Bridgewater, NJ. This young family added 50% more space and storage to their home without moving. By reorienting rooms and using their existing space more creatively, we were able to achieve all their wishes. This comprehensive 8 month renovation included:
1-removal of a wall between the kitchen and old dining room to double the kitchen space.
2-closure of a window in the family room to reorient the flow and create a 186" long bookcase/storage/tv area with seating now facing the new kitchen.
3-a dry bar
4-a dining area in the kitchen/family room
5-total re-think of the laundry room to get them organized and increase storage/functionality
6-moving the dining room location and office
7-new ledger stone fireplace
8-enlarged opening to new dining room and custom iron handrail and balusters
9-2,000 sf of new 5" plank red oak flooring in classic grey color with color ties on ceiling in family room to match
10-new window in kitchen
11-custom iron hood in kitchen
12-creative use of tile
13-new trim throughout
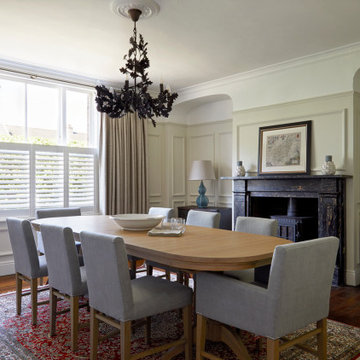
Large formal dining room with bespoke paneling and original wooden flooring
Photo of a large classic enclosed dining room in West Midlands with beige walls, dark hardwood flooring, a wood burning stove, a stone fireplace surround, panelled walls and a chimney breast.
Photo of a large classic enclosed dining room in West Midlands with beige walls, dark hardwood flooring, a wood burning stove, a stone fireplace surround, panelled walls and a chimney breast.
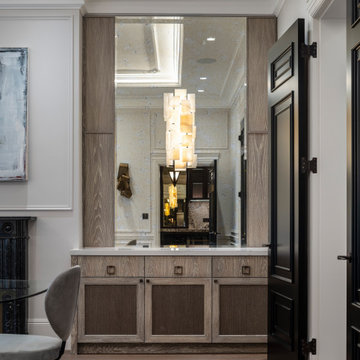
Photo of a large traditional dining room in London with beige walls, medium hardwood flooring, a standard fireplace, a stone fireplace surround, brown floors, a coffered ceiling, panelled walls and feature lighting.
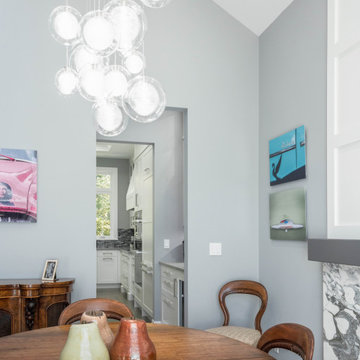
To accommodate a larger great room space, we installed new steel beams and reconfigured the central stairway.
We moved the more formal dining room to the front of the house. It’s accessible through the new butler’s pantry.
This new configuration, with an eating nook added beside the kitchen, allows for a seamless flow between the family room and the newly opened kitchen and eating area.
To make cooking and being organized more enjoyable, we added a recycling pull-out, a magic corner, spice pull-outs, tray dividers, and lift-up doors. It’s details like these that are important to consider when doing kitchen renovations.
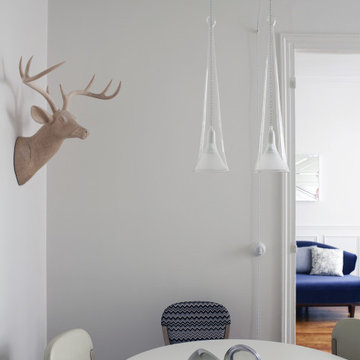
Aménagement intérieur d'un appartement privé à Paris. Un espace élégant et paisible où les éléments traditionnels et contemporains sont combinés de manière délicate et originale. Des murs d'un blanc éclatant et des sols existants de couleur châtaigne servent de toile de fond à des créations poétiques faites sur mesure.
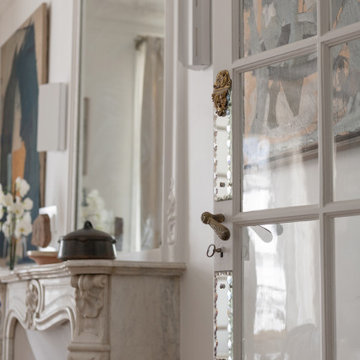
Medium sized traditional open plan dining room in Paris with white walls, medium hardwood flooring, a standard fireplace, a stone fireplace surround, brown floors, panelled walls and feature lighting.
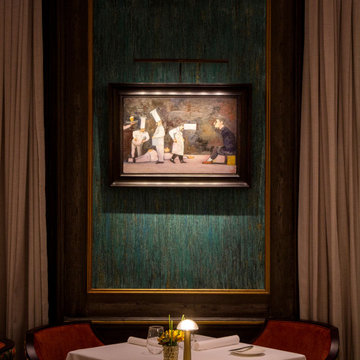
Design ideas for a large traditional open plan dining room in London with green walls, carpet, a standard fireplace, a stone fireplace surround, orange floors, a coffered ceiling and panelled walls.
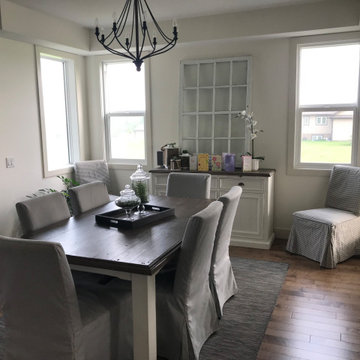
Large fully lit dining room
Inspiration for a large farmhouse kitchen/dining room in Calgary with white walls, dark hardwood flooring, a two-sided fireplace, a stone fireplace surround, brown floors and panelled walls.
Inspiration for a large farmhouse kitchen/dining room in Calgary with white walls, dark hardwood flooring, a two-sided fireplace, a stone fireplace surround, brown floors and panelled walls.
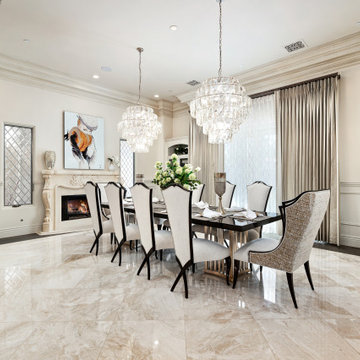
We can't get enough of this formal dining room's custom windows and window treatments, and the marble and wood flooring.
This is an example of an expansive retro open plan dining room in Phoenix with white walls, marble flooring, a standard fireplace, a stone fireplace surround, white floors, a drop ceiling and panelled walls.
This is an example of an expansive retro open plan dining room in Phoenix with white walls, marble flooring, a standard fireplace, a stone fireplace surround, white floors, a drop ceiling and panelled walls.
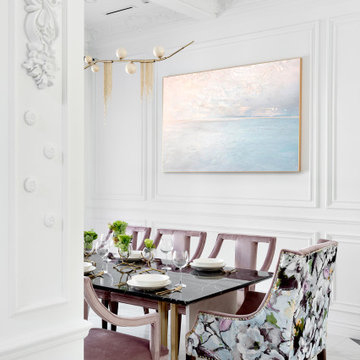
Medium sized contemporary kitchen/dining room in Vancouver with white walls, porcelain flooring, a ribbon fireplace, a stone fireplace surround, multi-coloured floors, a coffered ceiling and panelled walls.
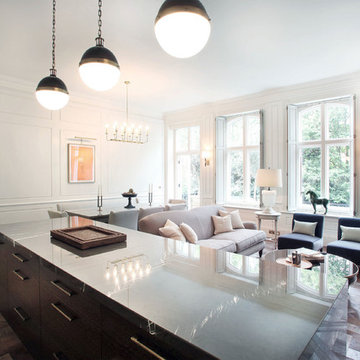
LONDON_LENNOX GARDENS SW1
Inspiration for a large traditional kitchen/dining room in London with white walls, medium hardwood flooring, a standard fireplace, a stone fireplace surround, brown floors and panelled walls.
Inspiration for a large traditional kitchen/dining room in London with white walls, medium hardwood flooring, a standard fireplace, a stone fireplace surround, brown floors and panelled walls.
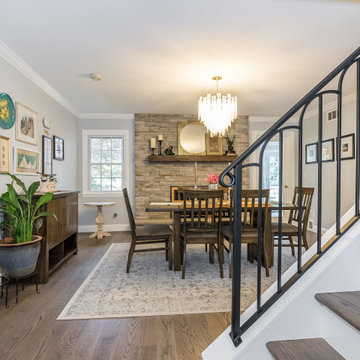
Total first floor renovation in Bridgewater, NJ. This young family added 50% more space and storage to their home without moving. By reorienting rooms and using their existing space more creatively, we were able to achieve all their wishes. This comprehensive 8 month renovation included:
1-removal of a wall between the kitchen and old dining room to double the kitchen space.
2-closure of a window in the family room to reorient the flow and create a 186" long bookcase/storage/tv area with seating now facing the new kitchen.
3-a dry bar
4-a dining area in the kitchen/family room
5-total re-think of the laundry room to get them organized and increase storage/functionality
6-moving the dining room location and office
7-new ledger stone fireplace
8-enlarged opening to new dining room and custom iron handrail and balusters
9-2,000 sf of new 5" plank red oak flooring in classic grey color with color ties on ceiling in family room to match
10-new window in kitchen
11-custom iron hood in kitchen
12-creative use of tile
13-new trim throughout
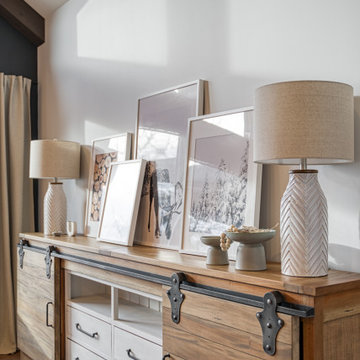
This modern lakeside home in Manitoba exudes our signature luxurious yet laid back aesthetic.
Photo of a large classic dining room in Other with white walls, laminate floors, a ribbon fireplace, a stone fireplace surround, brown floors and panelled walls.
Photo of a large classic dining room in Other with white walls, laminate floors, a ribbon fireplace, a stone fireplace surround, brown floors and panelled walls.
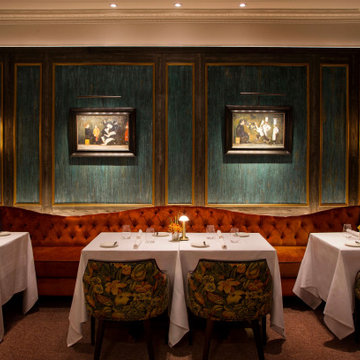
Inspiration for a large classic open plan dining room in London with green walls, carpet, a standard fireplace, a stone fireplace surround, orange floors, a coffered ceiling and panelled walls.
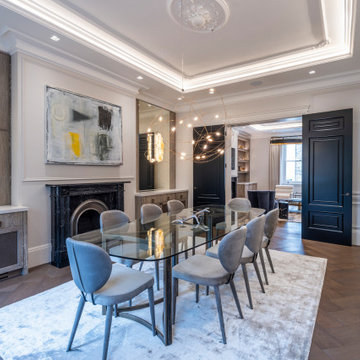
Inspiration for a large classic dining room in London with beige walls, medium hardwood flooring, a standard fireplace, a stone fireplace surround, brown floors, a coffered ceiling, panelled walls and feature lighting.
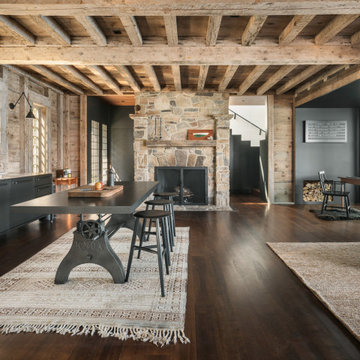
Design ideas for a coastal kitchen/dining room in Other with dark hardwood flooring, a standard fireplace, a stone fireplace surround, brown floors, exposed beams and panelled walls.
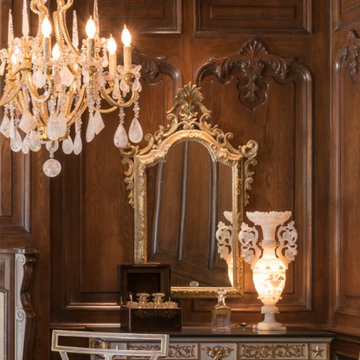
Close-up of details on console, chandelier, lamp, and wonderful panelling and fireplace
This is an example of a large enclosed dining room in Houston with brown walls, dark hardwood flooring, a standard fireplace, a stone fireplace surround, brown floors, a coffered ceiling and panelled walls.
This is an example of a large enclosed dining room in Houston with brown walls, dark hardwood flooring, a standard fireplace, a stone fireplace surround, brown floors, a coffered ceiling and panelled walls.
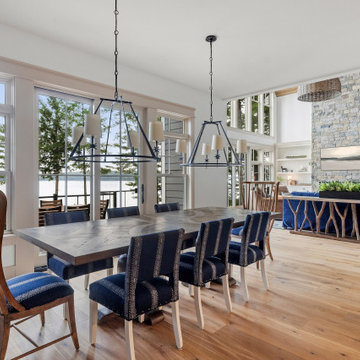
A two story contemporary modern home featuring the Malibu Oak, from our Alta Vista Collection, floor to ceiling windows, and vaulted ceilings.
Design + Photography: Comfort Design Home and Furnish, Amy Little, Allan Wolf
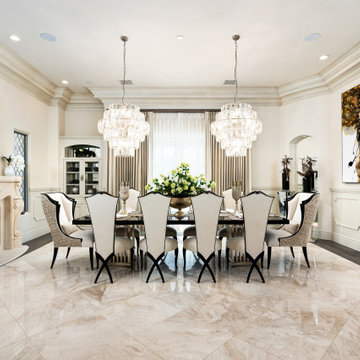
Formal dining room with custom chandeliers and dining set.
Photo of an expansive retro kitchen/dining room in Phoenix with beige walls, a standard fireplace, a stone fireplace surround, marble flooring, white floors, a drop ceiling and panelled walls.
Photo of an expansive retro kitchen/dining room in Phoenix with beige walls, a standard fireplace, a stone fireplace surround, marble flooring, white floors, a drop ceiling and panelled walls.
Dining Room with a Stone Fireplace Surround and Panelled Walls Ideas and Designs
4