Dining Room with a Tiled Fireplace Surround and a Concrete Fireplace Surround Ideas and Designs
Refine by:
Budget
Sort by:Popular Today
1 - 20 of 4,922 photos
Item 1 of 3

Photo of an expansive rustic open plan dining room in Devon with medium hardwood flooring, a hanging fireplace, a concrete fireplace surround and a wood ceiling.

This dated dining room was given a complete makeover using the fireplace as our inspiration. We were delighted wanted to re-use her grandmother's dining furniture so this was french polished and the contemporary 'ghost' style chairs added as a contrast to the dark furniture. A stunning wallpaper from Surfacephilia, floor length velvet curtains with contrasting Roman blind and a stunning gold palm tree floor lamp to complement the other gold accents the room. The bespoke feather and gold chair chandelier form Cold Harbour Lights is the hero piece of this space.

A coastal Scandinavian renovation project, combining a Victorian seaside cottage with Scandi design. We wanted to create a modern, open-plan living space but at the same time, preserve the traditional elements of the house that gave it it's character.

Architecture & Interior Design: David Heide Design Studio
--
Photos: Susan Gilmore
Traditional open plan dining room in Minneapolis with yellow walls, light hardwood flooring, a standard fireplace, a tiled fireplace surround and feature lighting.
Traditional open plan dining room in Minneapolis with yellow walls, light hardwood flooring, a standard fireplace, a tiled fireplace surround and feature lighting.

Photography by Emily Minton Redfield
EMR Photography
www.emrphotography.com
Inspiration for a contemporary dining room in Denver with a two-sided fireplace, a tiled fireplace surround, travertine flooring and beige floors.
Inspiration for a contemporary dining room in Denver with a two-sided fireplace, a tiled fireplace surround, travertine flooring and beige floors.

A window seat was added to the front window and the existing fireplace was transformed dramatic porcelain tiles and a gas insert. The vertical oak slats separate the entry door and hold a pair of floating wood drawers. Below is a shoe cabinet - making sure all clutter is hidden behind modern finishes.
Photograph: Jeffrey Totaro

Inspiration for a large scandinavian open plan dining room in Munich with white walls, concrete flooring, a wood burning stove, a concrete fireplace surround, white floors and a wood ceiling.

Interior - Living Room and Dining
Beach House at Avoca Beach by Architecture Saville Isaacs
Project Summary
Architecture Saville Isaacs
https://www.architecturesavilleisaacs.com.au/
The core idea of people living and engaging with place is an underlying principle of our practice, given expression in the manner in which this home engages with the exterior, not in a general expansive nod to view, but in a varied and intimate manner.
The interpretation of experiencing life at the beach in all its forms has been manifested in tangible spaces and places through the design of pavilions, courtyards and outdoor rooms.
Architecture Saville Isaacs
https://www.architecturesavilleisaacs.com.au/
A progression of pavilions and courtyards are strung off a circulation spine/breezeway, from street to beach: entry/car court; grassed west courtyard (existing tree); games pavilion; sand+fire courtyard (=sheltered heart); living pavilion; operable verandah; beach.
The interiors reinforce architectural design principles and place-making, allowing every space to be utilised to its optimum. There is no differentiation between architecture and interiors: Interior becomes exterior, joinery becomes space modulator, materials become textural art brought to life by the sun.
Project Description
Architecture Saville Isaacs
https://www.architecturesavilleisaacs.com.au/
The core idea of people living and engaging with place is an underlying principle of our practice, given expression in the manner in which this home engages with the exterior, not in a general expansive nod to view, but in a varied and intimate manner.
The house is designed to maximise the spectacular Avoca beachfront location with a variety of indoor and outdoor rooms in which to experience different aspects of beachside living.
Client brief: home to accommodate a small family yet expandable to accommodate multiple guest configurations, varying levels of privacy, scale and interaction.
A home which responds to its environment both functionally and aesthetically, with a preference for raw, natural and robust materials. Maximise connection – visual and physical – to beach.
The response was a series of operable spaces relating in succession, maintaining focus/connection, to the beach.
The public spaces have been designed as series of indoor/outdoor pavilions. Courtyards treated as outdoor rooms, creating ambiguity and blurring the distinction between inside and out.
A progression of pavilions and courtyards are strung off circulation spine/breezeway, from street to beach: entry/car court; grassed west courtyard (existing tree); games pavilion; sand+fire courtyard (=sheltered heart); living pavilion; operable verandah; beach.
Verandah is final transition space to beach: enclosable in winter; completely open in summer.
This project seeks to demonstrates that focusing on the interrelationship with the surrounding environment, the volumetric quality and light enhanced sculpted open spaces, as well as the tactile quality of the materials, there is no need to showcase expensive finishes and create aesthetic gymnastics. The design avoids fashion and instead works with the timeless elements of materiality, space, volume and light, seeking to achieve a sense of calm, peace and tranquillity.
Architecture Saville Isaacs
https://www.architecturesavilleisaacs.com.au/
Focus is on the tactile quality of the materials: a consistent palette of concrete, raw recycled grey ironbark, steel and natural stone. Materials selections are raw, robust, low maintenance and recyclable.
Light, natural and artificial, is used to sculpt the space and accentuate textural qualities of materials.
Passive climatic design strategies (orientation, winter solar penetration, screening/shading, thermal mass and cross ventilation) result in stable indoor temperatures, requiring minimal use of heating and cooling.
Architecture Saville Isaacs
https://www.architecturesavilleisaacs.com.au/
Accommodation is naturally ventilated by eastern sea breezes, but sheltered from harsh afternoon winds.
Both bore and rainwater are harvested for reuse.
Low VOC and non-toxic materials and finishes, hydronic floor heating and ventilation ensure a healthy indoor environment.
Project was the outcome of extensive collaboration with client, specialist consultants (including coastal erosion) and the builder.
The interpretation of experiencing life by the sea in all its forms has been manifested in tangible spaces and places through the design of the pavilions, courtyards and outdoor rooms.
The interior design has been an extension of the architectural intent, reinforcing architectural design principles and place-making, allowing every space to be utilised to its optimum capacity.
There is no differentiation between architecture and interiors: Interior becomes exterior, joinery becomes space modulator, materials become textural art brought to life by the sun.
Architecture Saville Isaacs
https://www.architecturesavilleisaacs.com.au/
https://www.architecturesavilleisaacs.com.au/

Inspiration for a medium sized classic open plan dining room in Chicago with multi-coloured walls, dark hardwood flooring, a standard fireplace, a tiled fireplace surround and brown floors.

Cantilevered circular dining area floating on top of the magnificent lap pool, with mosaic Hands of God tiled swimming pool. The glass wall opens up like an aircraft hanger door blending the outdoors with the indoors. Basement, 1st floor & 2nd floor all look into this space. basement has the game room, the pool, jacuzzi, home theatre and sauna

Marisa Vitale Photography
Design ideas for a midcentury open plan dining room in Los Angeles with white walls, medium hardwood flooring, a two-sided fireplace, a tiled fireplace surround and brown floors.
Design ideas for a midcentury open plan dining room in Los Angeles with white walls, medium hardwood flooring, a two-sided fireplace, a tiled fireplace surround and brown floors.
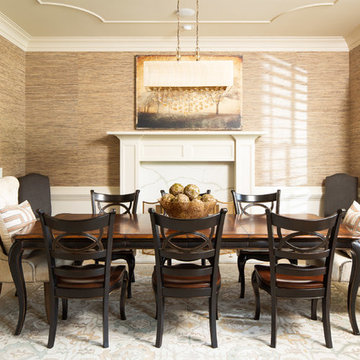
Photo Credit: David Cannon; Design: Michelle Mentzer
Instagram: @newriverbuildingco
This is an example of a medium sized country enclosed dining room in Atlanta with brown walls, light hardwood flooring, a standard fireplace, beige floors and a tiled fireplace surround.
This is an example of a medium sized country enclosed dining room in Atlanta with brown walls, light hardwood flooring, a standard fireplace, beige floors and a tiled fireplace surround.
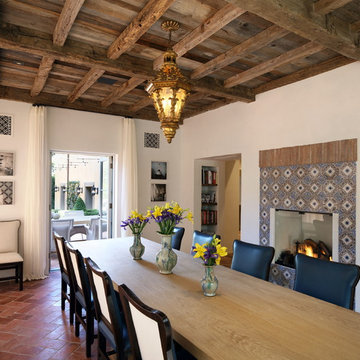
This is an example of a mediterranean enclosed dining room in Los Angeles with white walls, terracotta flooring, a tiled fireplace surround, orange floors and feature lighting.
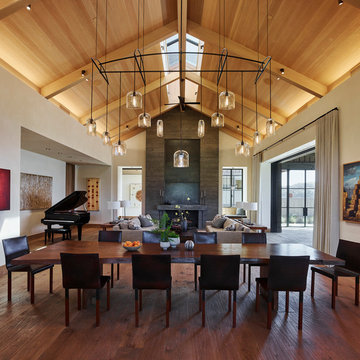
Adrian Gregorutti
Design ideas for a rustic open plan dining room in San Francisco with beige walls, medium hardwood flooring, a standard fireplace, a concrete fireplace surround and brown floors.
Design ideas for a rustic open plan dining room in San Francisco with beige walls, medium hardwood flooring, a standard fireplace, a concrete fireplace surround and brown floors.
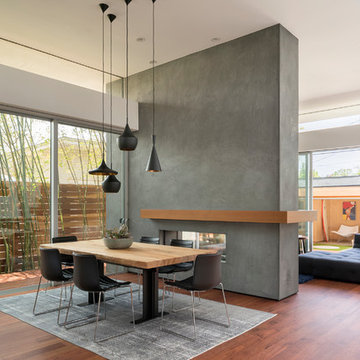
Eric Staudenmaier
This is an example of a modern dining room in Los Angeles with white walls, dark hardwood flooring, a two-sided fireplace, a concrete fireplace surround and brown floors.
This is an example of a modern dining room in Los Angeles with white walls, dark hardwood flooring, a two-sided fireplace, a concrete fireplace surround and brown floors.
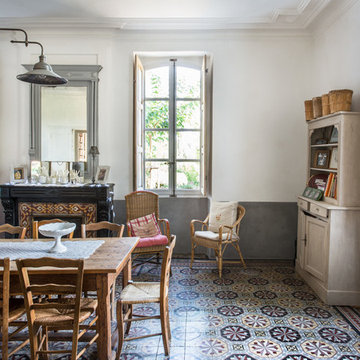
Jours & Nuits © 2016 Houzz
Design ideas for a country dining room in Montpellier with white walls, a standard fireplace, a tiled fireplace surround and ceramic flooring.
Design ideas for a country dining room in Montpellier with white walls, a standard fireplace, a tiled fireplace surround and ceramic flooring.
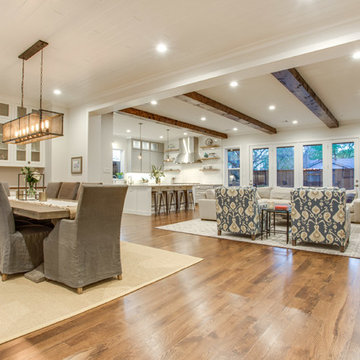
Shoot 2 Sell
This is an example of a large traditional open plan dining room in Dallas with a standard fireplace, a tiled fireplace surround, white walls and light hardwood flooring.
This is an example of a large traditional open plan dining room in Dallas with a standard fireplace, a tiled fireplace surround, white walls and light hardwood flooring.

Inspiration for a large bohemian enclosed dining room in New York with white walls, light hardwood flooring, brown floors, a standard fireplace and a tiled fireplace surround.
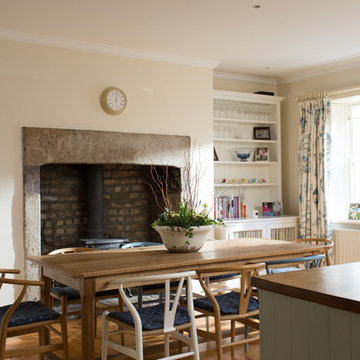
Bradley Quinn
Inspiration for a country dining room in Dublin with white walls, light hardwood flooring, a wood burning stove and a concrete fireplace surround.
Inspiration for a country dining room in Dublin with white walls, light hardwood flooring, a wood burning stove and a concrete fireplace surround.

Jill Greer
Design ideas for an urban open plan dining room in Minneapolis with white walls, medium hardwood flooring, a two-sided fireplace and a tiled fireplace surround.
Design ideas for an urban open plan dining room in Minneapolis with white walls, medium hardwood flooring, a two-sided fireplace and a tiled fireplace surround.
Dining Room with a Tiled Fireplace Surround and a Concrete Fireplace Surround Ideas and Designs
1