Dining Room with a Tiled Fireplace Surround and a Plastered Fireplace Surround Ideas and Designs
Refine by:
Budget
Sort by:Popular Today
141 - 160 of 6,629 photos
Item 1 of 3

Layers of texture and high contrast in this mid-century modern dining room. Inhabit living recycled wall flats painted in a high gloss charcoal paint as the feature wall. Three-sided flare fireplace adds warmth and visual interest to the dividing wall between dining room and den.

Modern coastal dining room with a mix of elegant and contemporary elements. White slipcovered chairs pop against a blue area rug and airy patterned wall treatment and tiled three-sided fireplace.
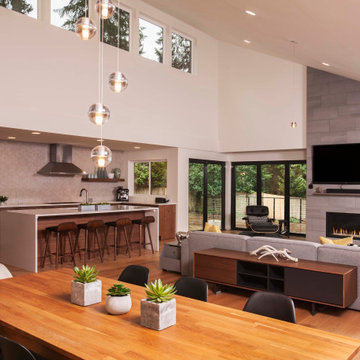
This mid century modern home has sleek lines and a functional form. This was a large remodel that involved vaulting the ceiling to create an open concept great room.
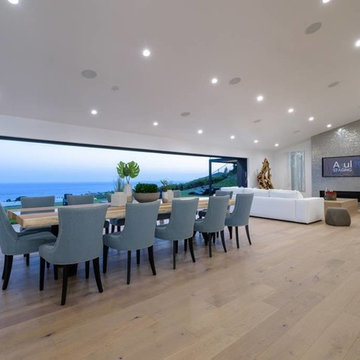
Large modern dining room in Los Angeles with white walls, light hardwood flooring, a standard fireplace and a tiled fireplace surround.
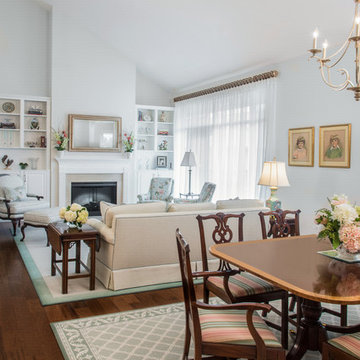
Photo of a medium sized classic open plan dining room in St Louis with white walls, dark hardwood flooring, a standard fireplace, a tiled fireplace surround, brown floors and feature lighting.
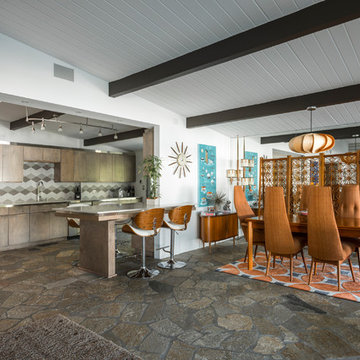
Design ideas for a medium sized retro open plan dining room with white walls, slate flooring, a standard fireplace, a plastered fireplace surround and brown floors.
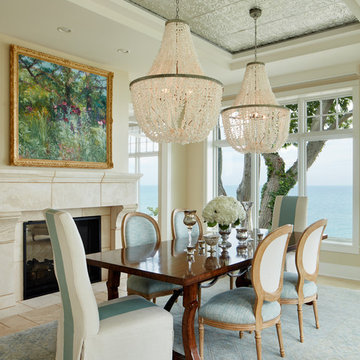
This is an example of a medium sized nautical enclosed dining room in Chicago with beige walls, limestone flooring, a standard fireplace, a tiled fireplace surround and beige floors.
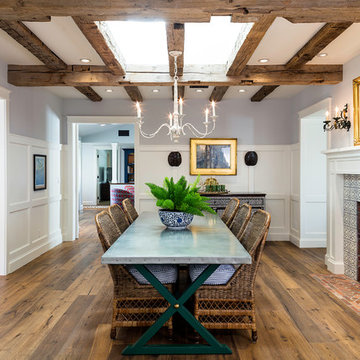
Country enclosed dining room in Other with multi-coloured walls, medium hardwood flooring, a standard fireplace, a tiled fireplace surround and brown floors.
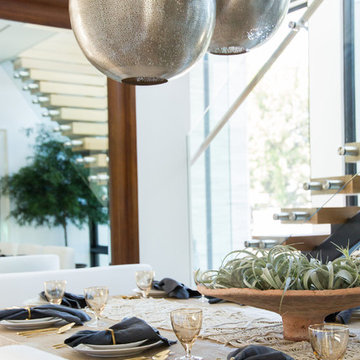
Interior Design by Blackband Design
Photography by Tessa Neustadt
This is an example of a large contemporary enclosed dining room in Orange County with white walls, limestone flooring, a two-sided fireplace and a tiled fireplace surround.
This is an example of a large contemporary enclosed dining room in Orange County with white walls, limestone flooring, a two-sided fireplace and a tiled fireplace surround.
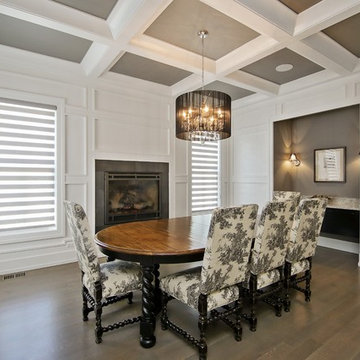
vht
This is an example of a large modern enclosed dining room in Chicago with white walls, light hardwood flooring, a standard fireplace and a tiled fireplace surround.
This is an example of a large modern enclosed dining room in Chicago with white walls, light hardwood flooring, a standard fireplace and a tiled fireplace surround.
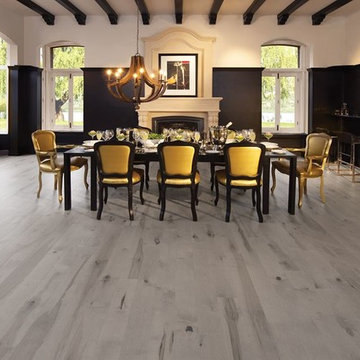
Large victorian enclosed dining room in Other with multi-coloured walls, porcelain flooring, a standard fireplace, a plastered fireplace surround and grey floors.
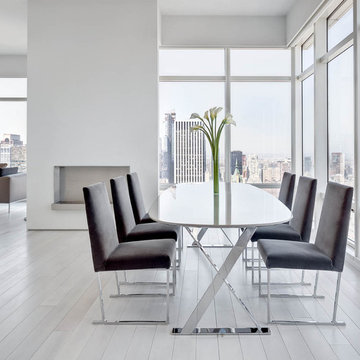
Richard Cadan Photography
Inspiration for a medium sized contemporary open plan dining room in New York with white walls, light hardwood flooring, a standard fireplace, a plastered fireplace surround and grey floors.
Inspiration for a medium sized contemporary open plan dining room in New York with white walls, light hardwood flooring, a standard fireplace, a plastered fireplace surround and grey floors.
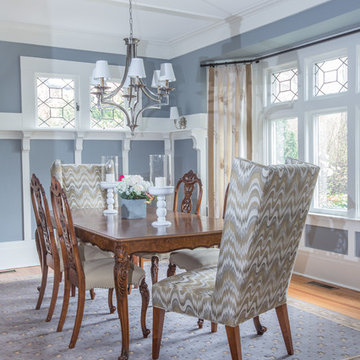
Grey craftsman dining room with a mix of old and new. Photography by Andy Foster
Inspiration for a medium sized bohemian enclosed dining room in Los Angeles with blue walls, light hardwood flooring, beige floors, a standard fireplace and a tiled fireplace surround.
Inspiration for a medium sized bohemian enclosed dining room in Los Angeles with blue walls, light hardwood flooring, beige floors, a standard fireplace and a tiled fireplace surround.
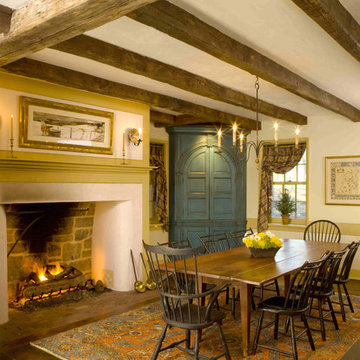
18th Century Farmhouse design with timber beams, salvaged wood floors and large hearth. Table is an antique purchased at Pook and Pook in Downingtown, PA

Photo of a large contemporary dining room in Paris with blue walls, light hardwood flooring, a corner fireplace, a plastered fireplace surround, brown floors and exposed beams.
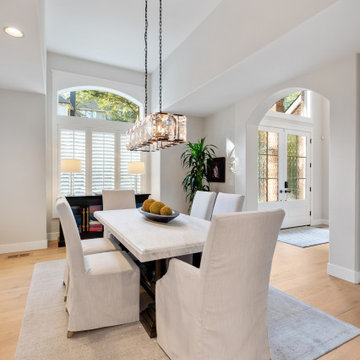
Our clients converted their formal living room into the dining room. Now, the dining room is the first area you see as you enter the home, and it connects with the kitchen to create a better flow for entertaining.

This LVP driftwood-inspired design balances overcast grey hues with subtle taupes. A smooth, calming style with a neutral undertone that works with all types of decor. With the Modin Collection, we have raised the bar on luxury vinyl plank. The result is a new standard in resilient flooring. Modin offers true embossed in register texture, a low sheen level, a rigid SPC core, an industry-leading wear layer, and so much more.

Dining Chairs by Coastal Living Sorrento
Styling by Rhiannon Orr & Mel Hasic
Dining Chairs by Coastal Living Sorrento
Styling by Rhiannon Orr & Mel Hasic
Laminex Doors & Drawers in "Super White"
Display Shelves in Laminex "American Walnut Veneer Random cut Mismatched
Benchtop - Caesarstone Staturio Maximus'
Splashback - Urban Edge - "Brique" in Green
Floor Tiles - Urban Edge - Xtreme Concrete
Steel Truss - Dulux 'Domino'
Flooring - sanded + stain clear matt Tasmanian Oak
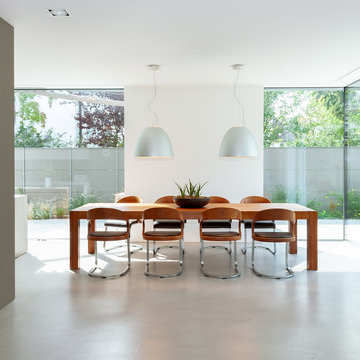
GRIMM ARCHITEKTEN BDA
Photo of an expansive contemporary open plan dining room in Nuremberg with grey walls, a wood burning stove, a plastered fireplace surround and grey floors.
Photo of an expansive contemporary open plan dining room in Nuremberg with grey walls, a wood burning stove, a plastered fireplace surround and grey floors.
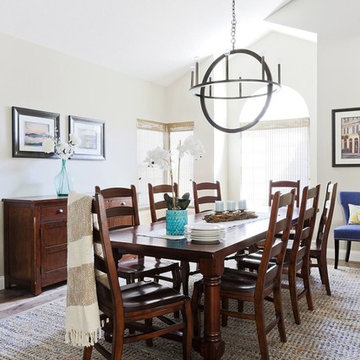
Their family expanded, and so did their home! After nearly 30 years residing in the same home they raised their children, this wonderful couple made the decision to tear down the walls and create one great open kitchen family room and dining space, partially expanding 10 feet out into their backyard. The result: a beautiful open concept space geared towards family gatherings and entertaining.
Wall color: Benjamin Moore Revere Pewter
Photography by Amy Bartlam
Dining Room with a Tiled Fireplace Surround and a Plastered Fireplace Surround Ideas and Designs
8