Dining Room with a Timber Clad Ceiling and Wallpapered Walls Ideas and Designs
Refine by:
Budget
Sort by:Popular Today
1 - 20 of 59 photos
Item 1 of 3

Photo of a traditional dining room in Nashville with multi-coloured walls, dark hardwood flooring, a timber clad ceiling and wallpapered walls.
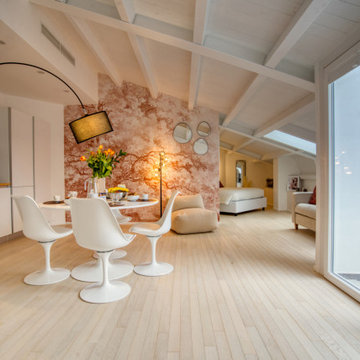
Restyling e Homestaging per valorizzazione immobiliare - Direzione artistica per la scelta di finiture e materiali, selezione e composizione kit arredo, gestione acquisti, allestimenti e homestaging

Photo of a traditional enclosed dining room in New York with brown walls, medium hardwood flooring, no fireplace, brown floors, exposed beams, a timber clad ceiling, a vaulted ceiling and wallpapered walls.

Столовая с окнами выходящими на реку.
Design ideas for a large classic enclosed dining room in Moscow with beige walls, medium hardwood flooring, a standard fireplace, a tiled fireplace surround, exposed beams, a timber clad ceiling, a wood ceiling and wallpapered walls.
Design ideas for a large classic enclosed dining room in Moscow with beige walls, medium hardwood flooring, a standard fireplace, a tiled fireplace surround, exposed beams, a timber clad ceiling, a wood ceiling and wallpapered walls.
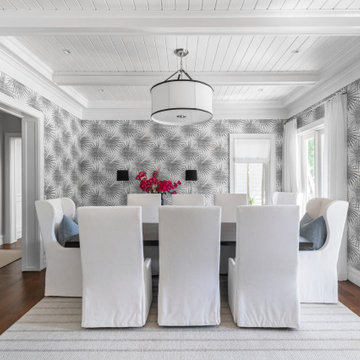
This is an example of a nautical enclosed dining room in Miami with grey walls, medium hardwood flooring, brown floors, exposed beams, a timber clad ceiling and wallpapered walls.
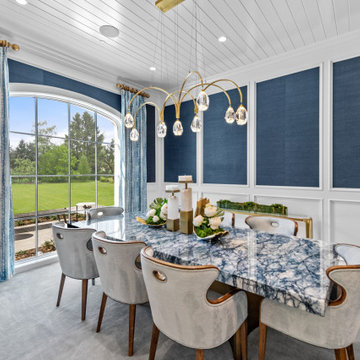
Uniting Greek Revival & Westlake Sophistication for a truly unforgettable home. Let Susan Semmelmann Interiors guide you in creating an exquisite living space that blends timeless elegance with contemporary comforts.
Susan Semmelmann's unique approach to design is evident in this project, where Greek Revival meets Westlake sophistication in a harmonious fusion of style and luxury. Our team of skilled artisans at our Fort Worth Fabric Studio crafts custom-made bedding, draperies, and upholsteries, ensuring that each room reflects your personal taste and vision.
The dining room showcases our commitment to innovation, featuring a stunning stone table with a custom brass base, beautiful wallpaper, and an elegant crystal light. Our use of vibrant hues of blues and greens in the formal living room brings a touch of life and energy to the space, while the grand room lives up to its name with sophisticated light fixtures and exquisite furnishings.
In the kitchen, we've combined whites and golds with splashes of black and touches of green leather in the bar stools to create a one-of-a-kind space that is both functional and luxurious. The primary suite offers a fresh and inviting atmosphere, adorned with blues, whites, and a charming floral wallpaper.
Each bedroom in the Happy Place is a unique sanctuary, featuring an array of colors such as purples, plums, pinks, blushes, and greens. These custom spaces are further enhanced by the attention to detail found in our Susan Semmelmann Interiors workroom creations.
Trust Susan Semmelmann and her 23 years of interior design expertise to bring your dream home to life, creating a masterpiece you'll be proud to call your own.
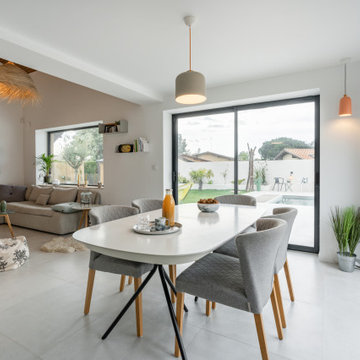
L'intérieur a subi une transformation radicale à travers des matériaux durables et un style scandinave épuré et chaleureux.
La circulation et les volumes ont été optimisés, et grâce à un jeu de couleurs le lieu prend vie.
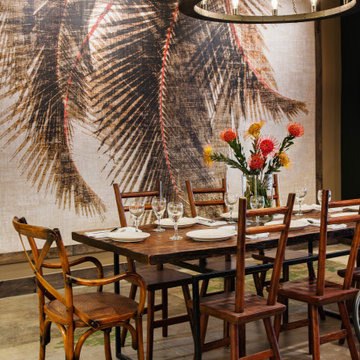
Modern farmhouse and original pieces from Philippines form a curated dining area. A large palm tree wall paper design gives a fused tropical and lush environment. Round wooden chandelier with Edison bulbs completes the farmhouse look!
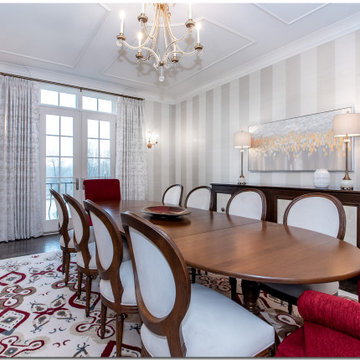
Formal dining room, with a pop of red ?.
.
.
.
#payneandpayne #homebuilder #homedecor #homedesign #custombuild #formaldiningroom
#ohiocustomhomes #clevelandbuilders #peninsulaohio #AtHomeCLE
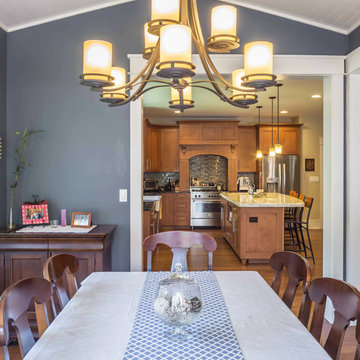
New Craftsman style home, approx 3200sf on 60' wide lot. Views from the street, highlighting front porch, large overhangs, Craftsman detailing. Photos by Robert McKendrick Photography.

Photo of a classic dining room in Grand Rapids with blue walls, dark hardwood flooring, brown floors, banquette seating, a timber clad ceiling and wallpapered walls.
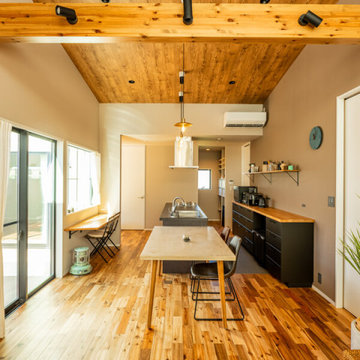
床材は見た目にも表情豊かなアカシア無垢材を採用、勾配天井にも木質のクロスを使いました。壁のクロスはグレー、キッチンの背面壁にはライトブラウンをあしらって、全体的に落ち着きのあるトーンに仕上げました。
Medium sized world-inspired kitchen/dining room in Other with beige walls, medium hardwood flooring, beige floors, a timber clad ceiling and wallpapered walls.
Medium sized world-inspired kitchen/dining room in Other with beige walls, medium hardwood flooring, beige floors, a timber clad ceiling and wallpapered walls.
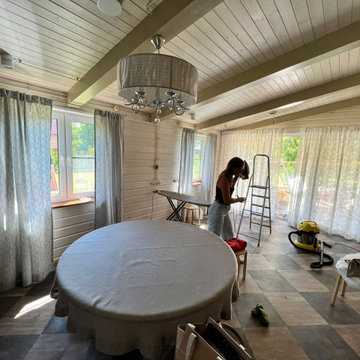
Для декорирования столовой в деревенском стиле использовали бумажные обои с затейливым растительным орнаментом,на полу кварцвиниловая плитка уложена шахматкой,что подчеркивает традиционный стиль дома,белые двери в кабинет освежают палитру натуральных природных материалов.Чтобы помещение не выглядело спортзалом,потолок обшитый вагонкой разбили балками, окрашенными в цвет соломы.Стол из дуба сделали на заказ по чертежам дизайнера, цвет дуба натуральное масло,диаметр 1500мм на 8 человек,круглый стол - мечта большой и дружной семьи.Процесс оформления столовой текстилем.
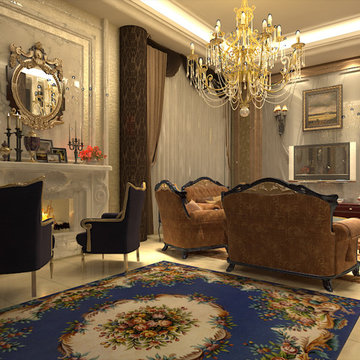
Design ideas for a medium sized traditional open plan dining room in Milan with multi-coloured walls, light hardwood flooring, a standard fireplace, a stone fireplace surround, white floors, a timber clad ceiling and wallpapered walls.
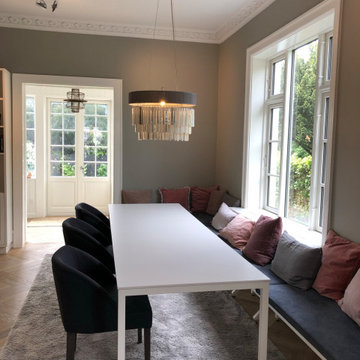
Da der skulle være plads til den store familie, var den helt rigtige løsning af konstruere en svævende bænk, hen forbi radiator skjuleren, hvor der dog er lavet understøtte på gulv. De fine polstrede stole i mørkeblå hør, tilføjer varme og stil. Special lavede hynder med kvadrat stof på bænk.
Den smukke lampe fra Engelske Ochre.
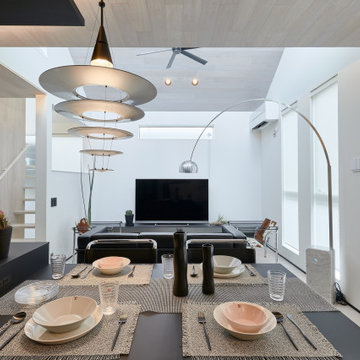
Large modern open plan dining room in Tokyo Suburbs with white walls, plywood flooring, grey floors, a timber clad ceiling and wallpapered walls.
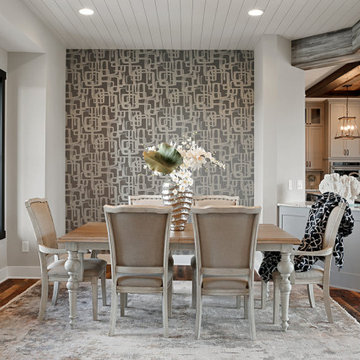
Inspiration for a traditional dining room in Minneapolis with grey walls, medium hardwood flooring, a timber clad ceiling and wallpapered walls.
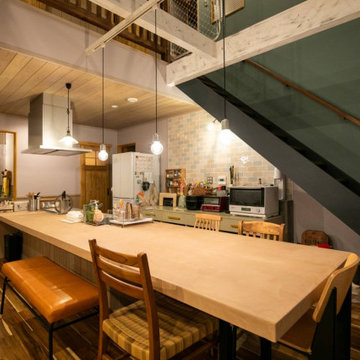
モールテックスの造作キッチン
Photo of a medium sized contemporary open plan dining room in Other with multi-coloured walls, medium hardwood flooring, a timber clad ceiling and wallpapered walls.
Photo of a medium sized contemporary open plan dining room in Other with multi-coloured walls, medium hardwood flooring, a timber clad ceiling and wallpapered walls.
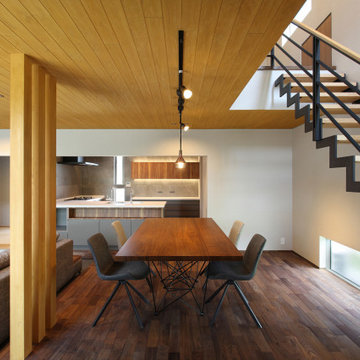
庭住の舎|Studio tanpopo-gumi
撮影|野口 兼史
豊かな自然を感じる中庭を内包する住まい。日々の何気ない日常を 四季折々に 豊かに・心地良く・・・
Photo of a large modern open plan dining room in Other with white walls, dark hardwood flooring, no fireplace, brown floors, a timber clad ceiling and wallpapered walls.
Photo of a large modern open plan dining room in Other with white walls, dark hardwood flooring, no fireplace, brown floors, a timber clad ceiling and wallpapered walls.
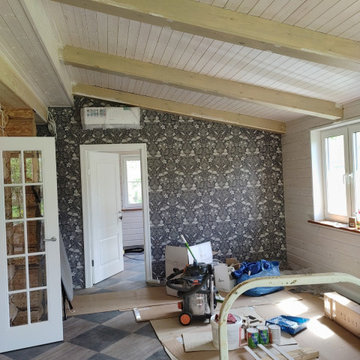
Для декорирования столовой в деревенском стиле использовали бумажные обои с затейливым растительным орнаментом,на полу кварцвиниловая плитка уложена шахматкой,что подчеркивает традиционный стиль дома,белые двери в кабинет освежают палитру натуральных природных материалов.Чтобы помещение не выглядело спортзалом,потолок обшитый вагонкой разбили балками, окрашенными в цвет соломы.
Dining Room with a Timber Clad Ceiling and Wallpapered Walls Ideas and Designs
1