Dining Room with a Timber Clad Ceiling and Wallpapered Walls Ideas and Designs
Refine by:
Budget
Sort by:Popular Today
21 - 40 of 59 photos
Item 1 of 3
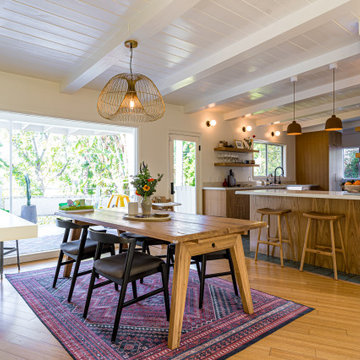
A rustic complete remodel with warm wood cabinetry and wood shelves. This modern take on a classic look will add warmth and style to any home. White countertops and grey oceanic tile flooring provide a sleek and polished feel. The master bathroom features chic gold mirrors above the double vanity and a serene walk-in shower with storage cut into the shower wall. Making this remodel perfect for anyone looking to add modern touches to their rustic space.
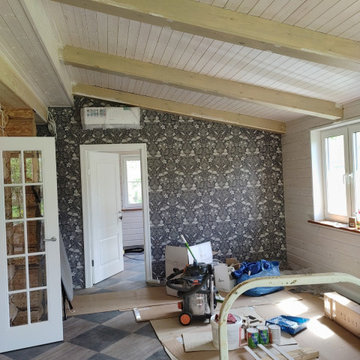
Для декорирования столовой в деревенском стиле использовали бумажные обои с затейливым растительным орнаментом,на полу кварцвиниловая плитка уложена шахматкой,что подчеркивает традиционный стиль дома,белые двери в кабинет освежают палитру натуральных природных материалов.Чтобы помещение не выглядело спортзалом,потолок обшитый вагонкой разбили балками, окрашенными в цвет соломы.
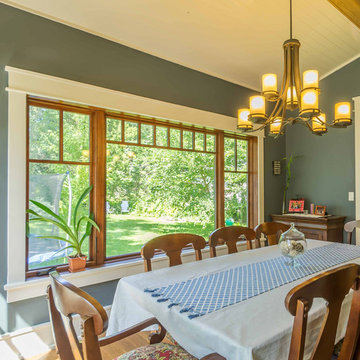
New Craftsman style home, approx 3200sf on 60' wide lot. Views from the street, highlighting front porch, large overhangs, Craftsman detailing. Photos by Robert McKendrick Photography.
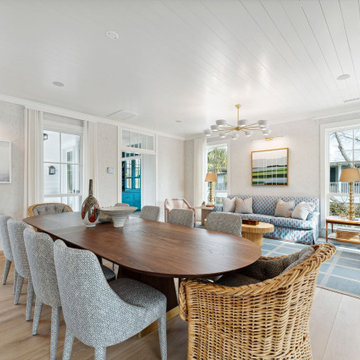
Living room features natural cork wallpaper, shiplap ceiling, white oak floating, custom lighting and furniture.
This is an example of a beach style dining room in Charleston with beige walls, light hardwood flooring, a timber clad ceiling and wallpapered walls.
This is an example of a beach style dining room in Charleston with beige walls, light hardwood flooring, a timber clad ceiling and wallpapered walls.
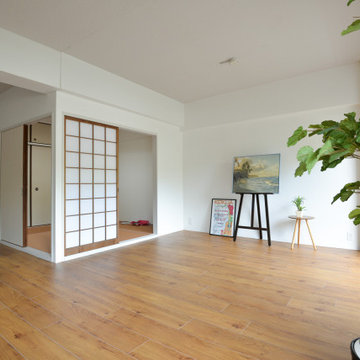
Medium sized beach style dining room in Other with white walls, vinyl flooring, no fireplace, brown floors, a timber clad ceiling and wallpapered walls.
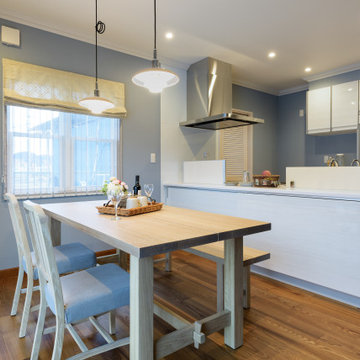
対面キッチンのダイニングルーム。そのオープンな雰囲気でご家族が食卓を囲む!
無駄のない動線で家事がしやすいように配置されています。一続きのLDKは、ご家族がどこに居ても目が行き届くように。またその一方では、プライバシーを保てるよう目隠しの壁を設けたりと、快適に暮らせるよう設計されています。
ペールブルーを基調にアクセントクロスを合わせた壁。白を基調にしたキッチンやシルバー色の設備など、清涼感漂うスタイリッシュな雰囲気に…。
また、アッシュ系の無垢床を使い、天然木ならではの木目が豊かな質感と温かみを感じさせます。
ご家族が揃って食を囲む毎日は、会話が弾み気持ちの良さを実感されています。
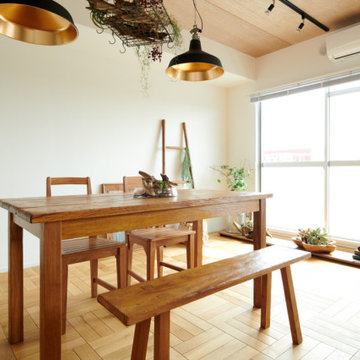
Urban dining room in Other with medium hardwood flooring, beige floors, a timber clad ceiling and wallpapered walls.
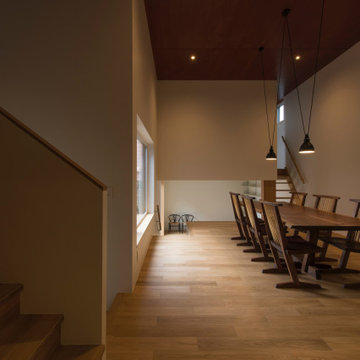
Photo of a medium sized midcentury kitchen/dining room in Sapporo with white walls, plywood flooring, no fireplace, brown floors, a timber clad ceiling, wallpapered walls and feature lighting.
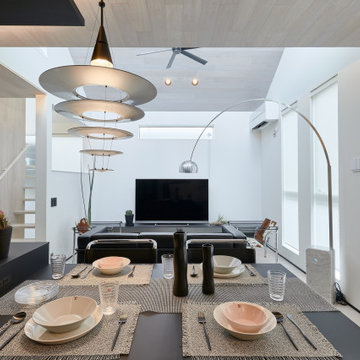
Large modern open plan dining room in Tokyo Suburbs with white walls, plywood flooring, grey floors, a timber clad ceiling and wallpapered walls.
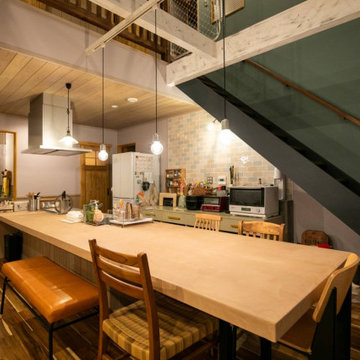
モールテックスの造作キッチン
Photo of a medium sized contemporary open plan dining room in Other with multi-coloured walls, medium hardwood flooring, a timber clad ceiling and wallpapered walls.
Photo of a medium sized contemporary open plan dining room in Other with multi-coloured walls, medium hardwood flooring, a timber clad ceiling and wallpapered walls.
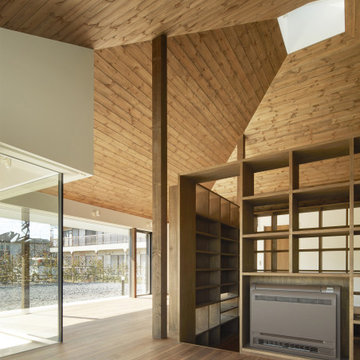
(C) Forward Stroke Inc.
Inspiration for a small modern enclosed dining room in Other with plywood flooring, brown floors, a timber clad ceiling, wallpapered walls and white walls.
Inspiration for a small modern enclosed dining room in Other with plywood flooring, brown floors, a timber clad ceiling, wallpapered walls and white walls.
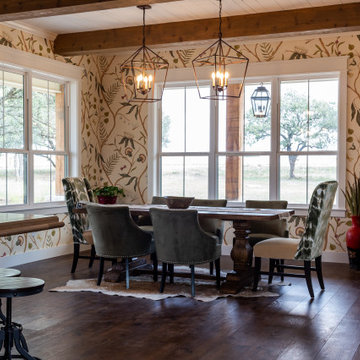
Traditional kitchen/dining room in Dallas with dark hardwood flooring, a timber clad ceiling and wallpapered walls.
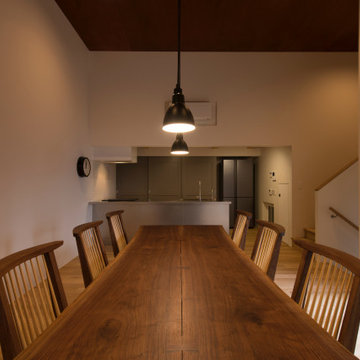
This is an example of a medium sized midcentury kitchen/dining room in Sapporo with white walls, plywood flooring, no fireplace, brown floors, a timber clad ceiling, wallpapered walls and feature lighting.
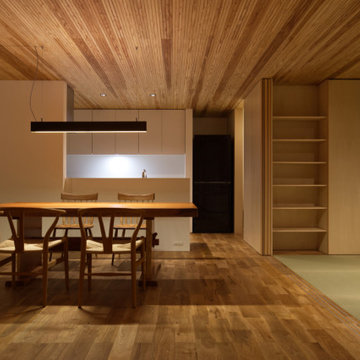
photo(c) zeal architects
Inspiration for a modern open plan dining room in Other with white walls, medium hardwood flooring, brown floors, a timber clad ceiling and wallpapered walls.
Inspiration for a modern open plan dining room in Other with white walls, medium hardwood flooring, brown floors, a timber clad ceiling and wallpapered walls.
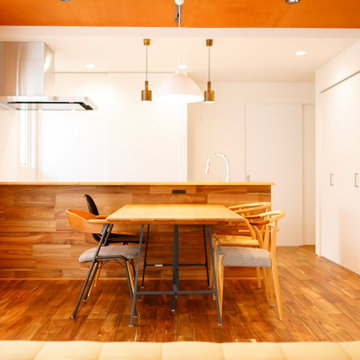
Medium sized kitchen/dining room in Other with white walls, medium hardwood flooring, a timber clad ceiling and wallpapered walls.
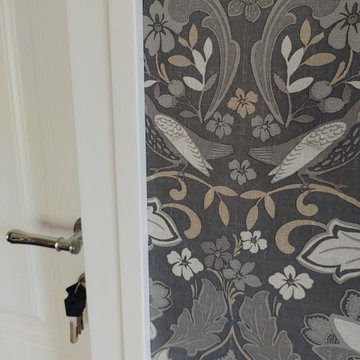
Для декорирования столовой в деревенском стиле использовали бумажные обои с затейливым растительным орнаментом,на полу кварцвиниловая плитка уложена шахматкой,что подчеркивает традиционный стиль дома,белые двери в кабинет освежают палитру натуральных природных материалов.
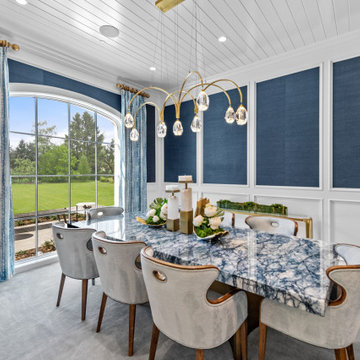
Uniting Greek Revival & Westlake Sophistication for a truly unforgettable home. Let Susan Semmelmann Interiors guide you in creating an exquisite living space that blends timeless elegance with contemporary comforts.
Susan Semmelmann's unique approach to design is evident in this project, where Greek Revival meets Westlake sophistication in a harmonious fusion of style and luxury. Our team of skilled artisans at our Fort Worth Fabric Studio crafts custom-made bedding, draperies, and upholsteries, ensuring that each room reflects your personal taste and vision.
The dining room showcases our commitment to innovation, featuring a stunning stone table with a custom brass base, beautiful wallpaper, and an elegant crystal light. Our use of vibrant hues of blues and greens in the formal living room brings a touch of life and energy to the space, while the grand room lives up to its name with sophisticated light fixtures and exquisite furnishings.
In the kitchen, we've combined whites and golds with splashes of black and touches of green leather in the bar stools to create a one-of-a-kind space that is both functional and luxurious. The primary suite offers a fresh and inviting atmosphere, adorned with blues, whites, and a charming floral wallpaper.
Each bedroom in the Happy Place is a unique sanctuary, featuring an array of colors such as purples, plums, pinks, blushes, and greens. These custom spaces are further enhanced by the attention to detail found in our Susan Semmelmann Interiors workroom creations.
Trust Susan Semmelmann and her 23 years of interior design expertise to bring your dream home to life, creating a masterpiece you'll be proud to call your own.
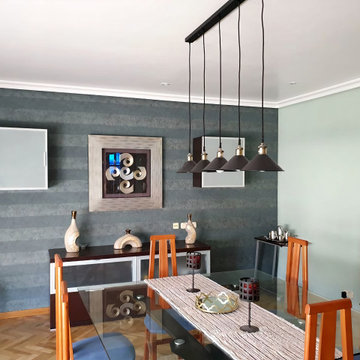
Tras pasar unos años fuera por cuestiones laborales , y por otras ajenas a mi propia persona, en una de las veces que podía venir a Burriana, donde tengo mi piso, vi que con el tiempo se había desfasado, que pedía a gritos una actualización 2.0 si o si. Así que lo que fui haciendo fue ir midiendiendo y comprando, telas, objetos de decoración, cuadros, etc.. que se amoldaran al diseño que había preparado en mi mente y luego a plano. Y en Algeciras, me enamoré del cuadro ,que es el foco central sobre el que monte toda la remodelación de mi vivienda, situandolo en la habitación donde mas luciría, por sus colores y características: el comedor.. En el comedor se empezó por el suelo donde se acuchilló, lijó y se barnizó el parquet que se encuentra en toda la casa, exceptuando los tres baños que tiene , la galería y un cuarto despensa/plancha.,Tras secarse y poder trabajar el las paredes, se colocó un papel en horizontal, de Lola Decoración, de rayas anchas con textura, en tonos verdes azulados, , donde el cuadro es el punto central, colocando dos vitrinas a su lado, y debajo el aparador , con tres sencillos jarrones, de La Coqueta, en Algeciras, pero de tonos que continuaban la armonía, de los tonos del cuadro. Los muebles en tono wengue, y una enorme mesa de cristal cuadrada, para 12 comensales, sostenida por un hermoso pie en cruz de madera wengue, al igual que el resto de muebles, apoyada sobre una alfombra en tono arena y unos pequeños detalles mas anaranjados, cerca de los bordes, y se pintaron el resto de paredes en un tono verde claro, para que aportase luminosidad mas si cabe, a la habitación. Para la iluminación escogimos una sencilla pero moderna lámpara de cinco focos tipo industrial, a la altura de las cabezas de los comensales. Esta lámpara esta a la misma altura y centrada con el cuadro. Sobre la mesa , un discreto camino de mesa, con dos candelabros de estilo antiguo, casi medieval, con una bandeja de tono dorado y cristal, con tres porta-velas de color dorado.
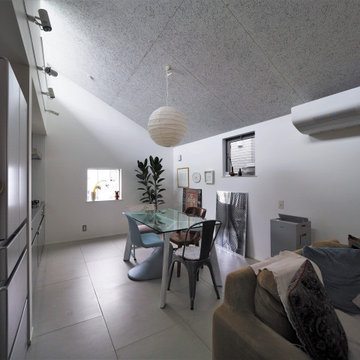
Inspiration for a medium sized retro open plan dining room in Tokyo with white walls, grey floors, a timber clad ceiling and wallpapered walls.
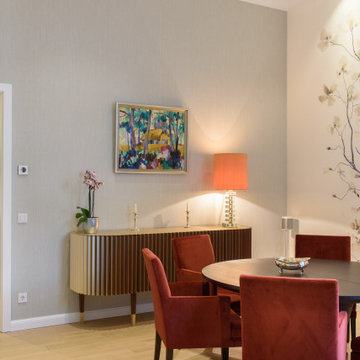
Ein luxoriöses Esszimmer mit viel Flair, unser Design wurde von unseren ausführenden Partnerfirmen mit größter Widmung umgesetzt. Die Tapeten stammen von Casamance und Wall und Deco, Esstischstühle von Witmann
Dining Room with a Timber Clad Ceiling and Wallpapered Walls Ideas and Designs
2