Dining Room with a Two-sided Fireplace and No Fireplace Ideas and Designs
Refine by:
Budget
Sort by:Popular Today
1 - 20 of 76,358 photos
Item 1 of 3

Design ideas for a classic dining room in London with banquette seating, white walls, medium hardwood flooring, no fireplace, brown floors and brick walls.

This is an example of a large contemporary open plan dining room in London with white walls, ceramic flooring, no fireplace, beige floors, all types of ceiling, wallpapered walls and a feature wall.

Traditional enclosed dining room in Hertfordshire with white walls, medium hardwood flooring, no fireplace, brown floors, exposed beams and panelled walls.

Inspiration for a large scandinavian dining room in Cornwall with white walls, light hardwood flooring, a two-sided fireplace, a plastered fireplace surround and a feature wall.
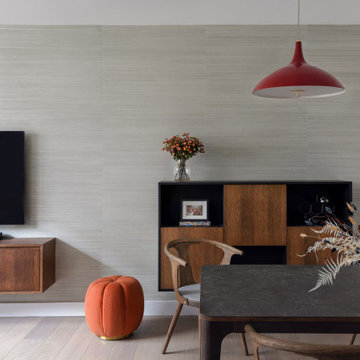
In order to bring this off plan apartment to life, we created and added some much needed bespoke joinery pieces throughout. Optimised for this families' needs, the joinery includes a specially designed floor to ceiling piece in the day room with its own desk, providing some much needed work-from-home space. The interior has received some carefully curated furniture and finely tuned fittings and fixtures to inject the character of this wonderful family and turn a white cube into their new home.
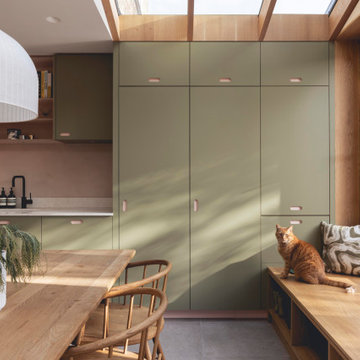
Pergola House is a timber framed single-storey extension to a Victorian family home in the Lee Manor Conservation Area featuring a rich and colourful interior palette.
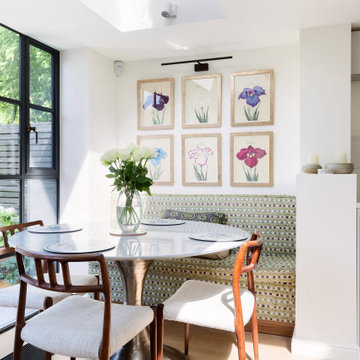
This is an example of a contemporary dining room in London with banquette seating, white walls, light hardwood flooring, beige floors and no fireplace.
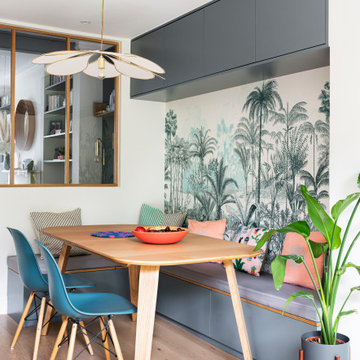
In the dining area, our joiners created the bespoke storage cupboards and corner bench framing the Isidore Leroy wallpaper in a colour scheme matching the coloured appliances and other displayed items.
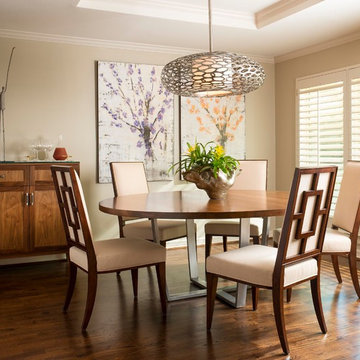
Dan Piassick Photography
Design ideas for a medium sized classic enclosed dining room in Dallas with beige walls, dark hardwood flooring and no fireplace.
Design ideas for a medium sized classic enclosed dining room in Dallas with beige walls, dark hardwood flooring and no fireplace.
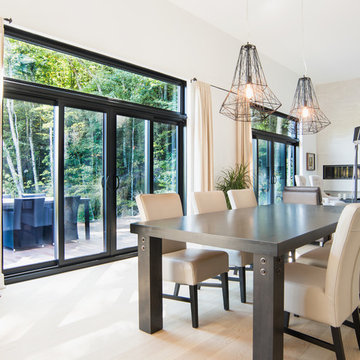
Inspiration for a medium sized contemporary open plan dining room in Montreal with white walls, light hardwood flooring, no fireplace and beige floors.

Thomas Leclerc
Medium sized scandinavian open plan dining room in Paris with white walls, brown floors, light hardwood flooring, no fireplace and feature lighting.
Medium sized scandinavian open plan dining room in Paris with white walls, brown floors, light hardwood flooring, no fireplace and feature lighting.

www.erikabiermanphotography.com
Inspiration for a small traditional dining room in Los Angeles with beige walls, no fireplace and dark hardwood flooring.
Inspiration for a small traditional dining room in Los Angeles with beige walls, no fireplace and dark hardwood flooring.

Ranch style home that was reinvented to create an open floor plan to encompass the kitchen, family room and breakfast room. Original family room was transformed into chic new dining room.
Photography by Eric Rorer

A farmhouse coastal styled home located in the charming neighborhood of Pflugerville. We merged our client's love of the beach with rustic elements which represent their Texas lifestyle. The result is a laid-back interior adorned with distressed woods, light sea blues, and beach-themed decor. We kept the furnishings tailored and contemporary with some heavier case goods- showcasing a touch of traditional. Our design even includes a separate hangout space for the teenagers and a cozy media for everyone to enjoy! The overall design is chic yet welcoming, perfect for this energetic young family.
Project designed by Sara Barney’s Austin interior design studio BANDD DESIGN. They serve the entire Austin area and its surrounding towns, with an emphasis on Round Rock, Lake Travis, West Lake Hills, and Tarrytown.
For more about BANDD DESIGN, click here: https://bandddesign.com/
To learn more about this project, click here: https://bandddesign.com/moving-water/
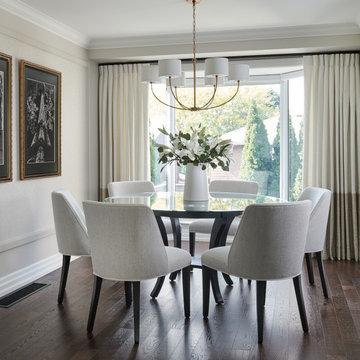
Medium sized classic enclosed dining room in Toronto with beige walls, dark hardwood flooring, no fireplace, brown floors and panelled walls.
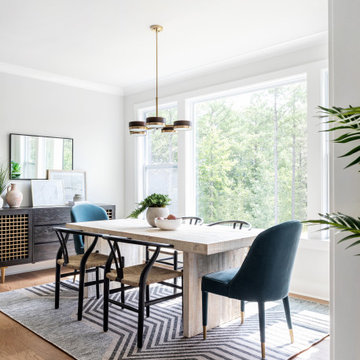
Contemporary kitchen/dining room in Charlotte with white walls, medium hardwood flooring, no fireplace and brown floors.

Classic dining room in Orlando with banquette seating, grey walls, medium hardwood flooring, no fireplace and brown floors.

This design scheme blends femininity, sophistication, and the bling of Art Deco with earthy, natural accents. An amoeba-shaped rug breaks the linearity in the living room that’s furnished with a lady bug-red sleeper sofa with gold piping and another curvy sofa. These are juxtaposed with chairs that have a modern Danish flavor, and the side tables add an earthy touch. The dining area can be used as a work station as well and features an elliptical-shaped table with gold velvet upholstered chairs and bubble chandeliers. A velvet, aubergine headboard graces the bed in the master bedroom that’s painted in a subtle shade of silver. Abstract murals and vibrant photography complete the look. Photography by: Sean Litchfield
---
Project designed by Boston interior design studio Dane Austin Design. They serve Boston, Cambridge, Hingham, Cohasset, Newton, Weston, Lexington, Concord, Dover, Andover, Gloucester, as well as surrounding areas.
For more about Dane Austin Design, click here: https://daneaustindesign.com/
To learn more about this project, click here:
https://daneaustindesign.com/leather-district-loft

Small beach style open plan dining room in Other with white walls, medium hardwood flooring and no fireplace.

Inspiration for a rural enclosed dining room in Richmond with grey walls, light hardwood flooring and no fireplace.
Dining Room with a Two-sided Fireplace and No Fireplace Ideas and Designs
1