Dining Room with No Fireplace Ideas and Designs
Refine by:
Budget
Sort by:Popular Today
1 - 20 of 72,655 photos
Item 1 of 3

Design ideas for a classic dining room in London with banquette seating, white walls, medium hardwood flooring, no fireplace, brown floors and brick walls.
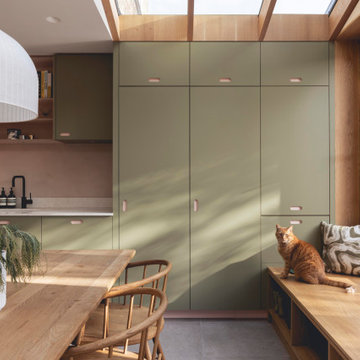
Pergola House is a timber framed single-storey extension to a Victorian family home in the Lee Manor Conservation Area featuring a rich and colourful interior palette.

Traditional enclosed dining room in Hertfordshire with white walls, medium hardwood flooring, no fireplace, brown floors, exposed beams and panelled walls.
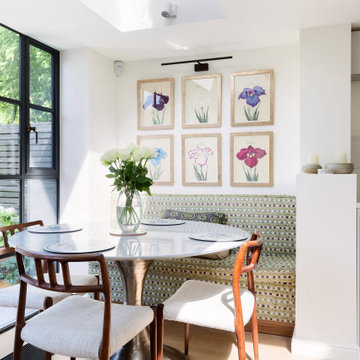
This is an example of a contemporary dining room in London with banquette seating, white walls, light hardwood flooring, beige floors and no fireplace.
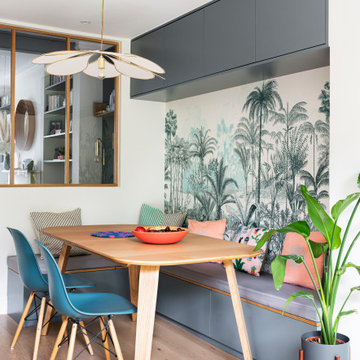
In the dining area, our joiners created the bespoke storage cupboards and corner bench framing the Isidore Leroy wallpaper in a colour scheme matching the coloured appliances and other displayed items.

This is an example of a large contemporary open plan dining room in London with white walls, ceramic flooring, no fireplace, beige floors, all types of ceiling, wallpapered walls and a feature wall.

Richard Leo Johnson
This is an example of a large traditional enclosed dining room in Atlanta with grey walls, carpet, no fireplace and grey floors.
This is an example of a large traditional enclosed dining room in Atlanta with grey walls, carpet, no fireplace and grey floors.
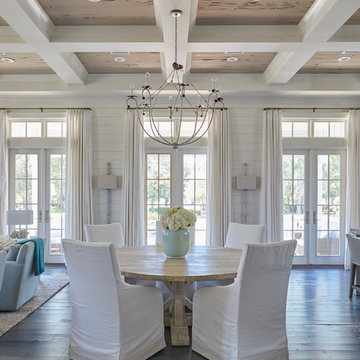
Colleen Duffley
Design ideas for a coastal dining room in Miami with white walls, dark hardwood flooring, no fireplace and feature lighting.
Design ideas for a coastal dining room in Miami with white walls, dark hardwood flooring, no fireplace and feature lighting.

Photo Credit: Mark Ehlen
This is an example of a medium sized classic kitchen/dining room in Minneapolis with beige walls, dark hardwood flooring and no fireplace.
This is an example of a medium sized classic kitchen/dining room in Minneapolis with beige walls, dark hardwood flooring and no fireplace.

The before and after images show the transformation of our extension project in Maida Vale, West London. The family home was redesigned with a rear extension to create a new kitchen and dining area. Light floods in through the skylight and sliding glass doors by @maxlightltd by which open out onto the garden. The bespoke banquette seating with a soft grey fabric offers plenty of room for the family and provides useful storage.
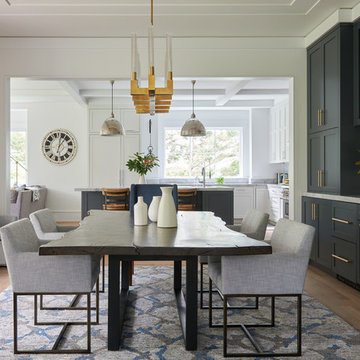
Rural dining room in New York with white walls, medium hardwood flooring and no fireplace.
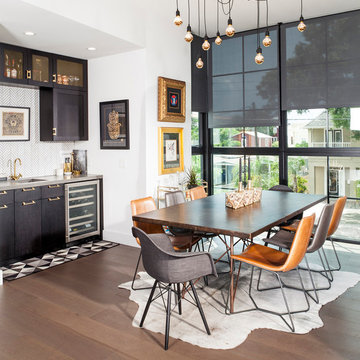
Photo of an urban dining room in Tampa with white walls, medium hardwood flooring and no fireplace.
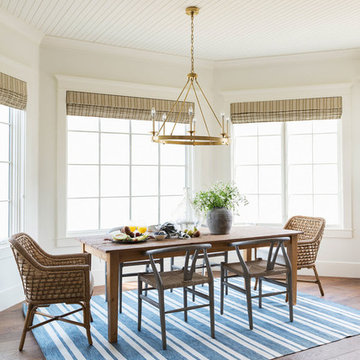
Design ideas for a medium sized beach style kitchen/dining room in Salt Lake City with white walls, medium hardwood flooring, no fireplace and multi-coloured floors.
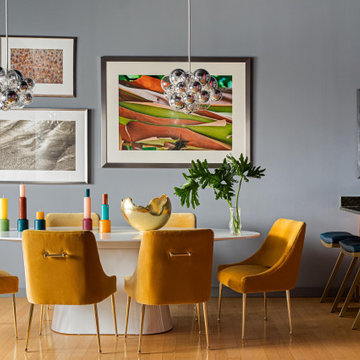
This design scheme blends femininity, sophistication, and the bling of Art Deco with earthy, natural accents. An amoeba-shaped rug breaks the linearity in the living room that’s furnished with a lady bug-red sleeper sofa with gold piping and another curvy sofa. These are juxtaposed with chairs that have a modern Danish flavor, and the side tables add an earthy touch. The dining area can be used as a work station as well and features an elliptical-shaped table with gold velvet upholstered chairs and bubble chandeliers. A velvet, aubergine headboard graces the bed in the master bedroom that’s painted in a subtle shade of silver. Abstract murals and vibrant photography complete the look. Photography by: Sean Litchfield
---
Project designed by Boston interior design studio Dane Austin Design. They serve Boston, Cambridge, Hingham, Cohasset, Newton, Weston, Lexington, Concord, Dover, Andover, Gloucester, as well as surrounding areas.
For more about Dane Austin Design, click here: https://daneaustindesign.com/
To learn more about this project, click here:
https://daneaustindesign.com/leather-district-loft
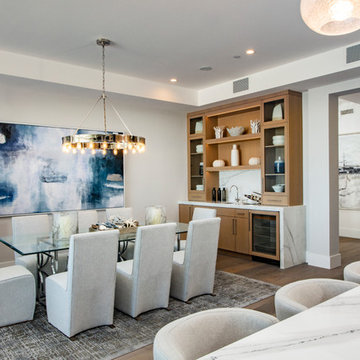
This is an example of a medium sized nautical enclosed dining room in Orange County with grey walls, medium hardwood flooring, no fireplace and brown floors.
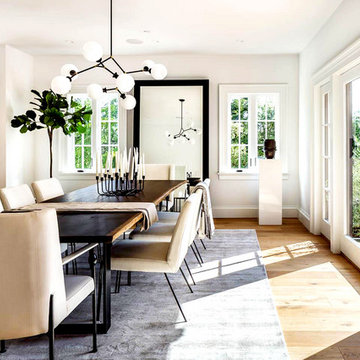
Photo of a large modern open plan dining room in San Francisco with white walls, light hardwood flooring, no fireplace and brown floors.
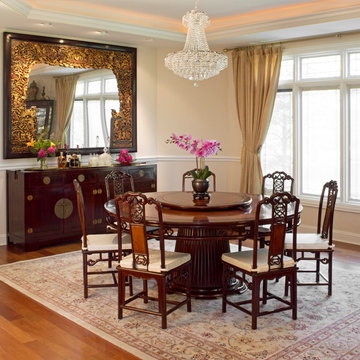
Hand crafted rosewood furniture built in the traditional Chinese style gives this dining room a unique appeal. The delicate hand carved details of the dining set, as well as the balance and symmetry of each piece, create a welcoming and relaxed atmosphere.
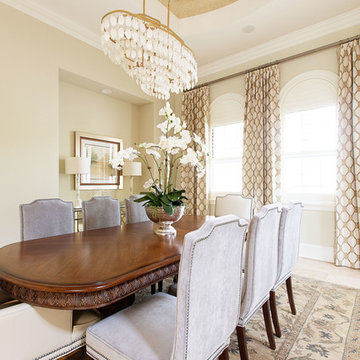
Inspiration for a large classic enclosed dining room in Orange County with beige walls, travertine flooring and no fireplace.
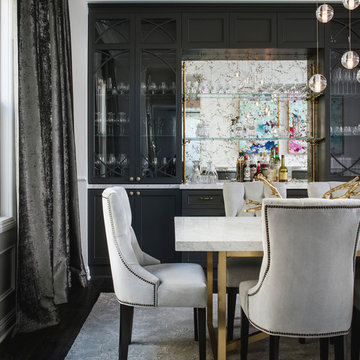
This builder-house was purchased by a young couple with high taste and style. In order to personalize and elevate it, each room was given special attention down to the smallest details. Inspiration was gathered from multiple European influences, especially French style. The outcome was a home that makes you never want to leave.

Casey Dunn Photography
Photo of a large contemporary kitchen/dining room in Austin with limestone flooring, no fireplace, white walls and beige floors.
Photo of a large contemporary kitchen/dining room in Austin with limestone flooring, no fireplace, white walls and beige floors.
Dining Room with No Fireplace Ideas and Designs
1