Dining Room with No Fireplace and a Brick Fireplace Surround Ideas and Designs
Refine by:
Budget
Sort by:Popular Today
1 - 20 of 73 photos
Item 1 of 3

The Malibu Oak from the Alta Vista Collection is such a rich medium toned hardwood floor with longer and wider planks.
PC: Abby Joeilers
Design ideas for a large modern enclosed dining room in Los Angeles with beige walls, medium hardwood flooring, no fireplace, a brick fireplace surround, multi-coloured floors, a vaulted ceiling and panelled walls.
Design ideas for a large modern enclosed dining room in Los Angeles with beige walls, medium hardwood flooring, no fireplace, a brick fireplace surround, multi-coloured floors, a vaulted ceiling and panelled walls.
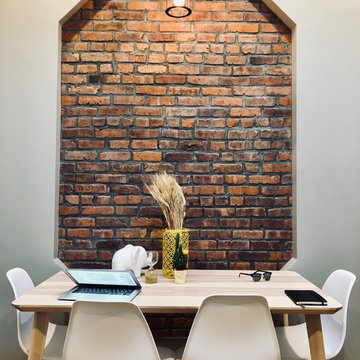
Small contemporary dining room in New York with beige walls, light hardwood flooring, no fireplace, a brick fireplace surround and beige floors.

Expansive industrial kitchen/dining room in Hamburg with beige walls, dark hardwood flooring, no fireplace, a brick fireplace surround and brown floors.

Large classic enclosed dining room in San Francisco with black walls, a brick fireplace surround, dark hardwood flooring and no fireplace.
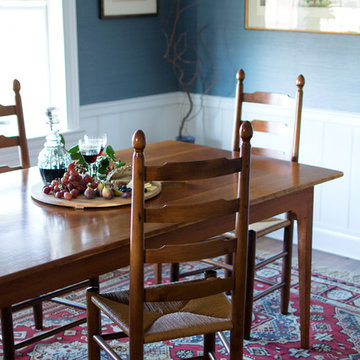
Vintage Kilim Rug purchased from Carefull Carpets, Marshall, VA.
Design ideas for a small classic kitchen/dining room in DC Metro with white walls, dark hardwood flooring, no fireplace and a brick fireplace surround.
Design ideas for a small classic kitchen/dining room in DC Metro with white walls, dark hardwood flooring, no fireplace and a brick fireplace surround.
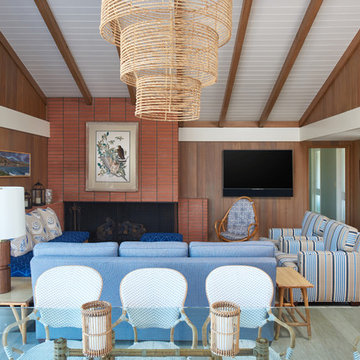
1950's mid-century modern beach house built by architect Richard Leitch in Carpinteria, California. Leitch built two one-story adjacent homes on the property which made for the perfect space to share seaside with family. In 2016, Emily restored the homes with a goal of melding past and present. Emily kept the beloved simple mid-century atmosphere while enhancing it with interiors that were beachy and fun yet durable and practical. The project also required complete re-landscaping by adding a variety of beautiful grasses and drought tolerant plants, extensive decking, fire pits, and repaving the driveway with cement and brick.
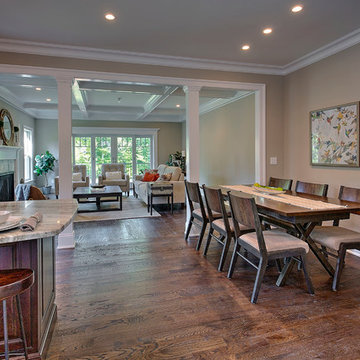
Expansive classic open plan dining room in New York with beige walls, dark hardwood flooring, no fireplace and a brick fireplace surround.

Kitchen dinner space, open space to the living room. A very social space for dining and relaxing. Again using the same wood thought the house, with bespoke cabinet.
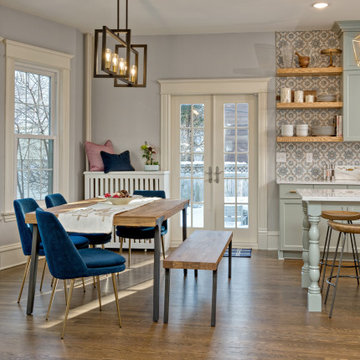
Removing the wall between kitchen and dining (where soffit is in kitchen) shrunk the formal dining room but opened the spaces for better flow and space for seating on the island. Light green/gray painted cabinets, quartz countertops, tile splash, floating oak shelves, original moldings, and french doors to exterior.
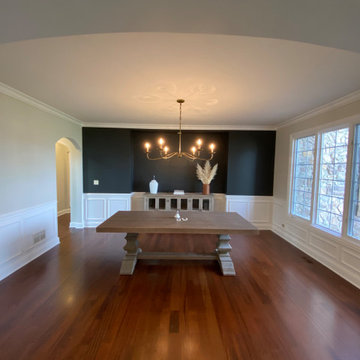
Prepared
Painted the Walls, Baseboard, Wainscot, Posts and Window Frames
Wall Color In: Benjamin Moore Pale Oak OC-20
Accent Wall Color in: Benjamin Moore Wrought Iron
2124-10
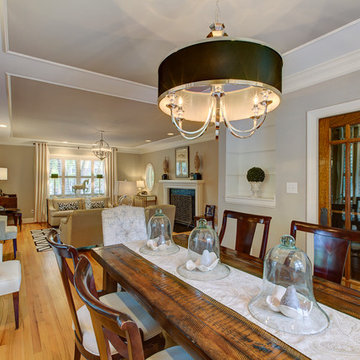
This is an example of a medium sized traditional open plan dining room in Raleigh with beige walls, light hardwood flooring, a brick fireplace surround, no fireplace and brown floors.
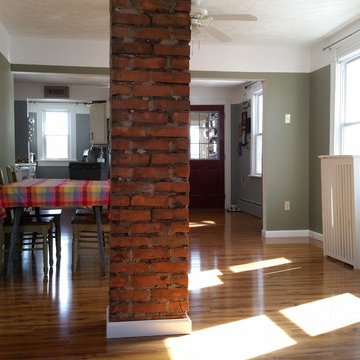
Looking toward the Dining Room & Kitchen from the Living Room, featuring the exposed chimney. We repurposed the casings removed from the kitchen entrance (see BEFORE pic) to frame the door on the left.
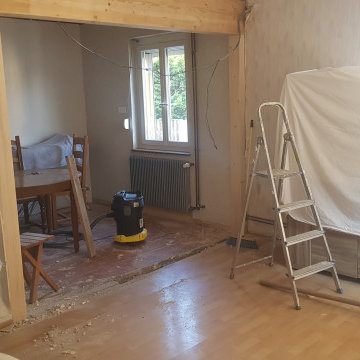
après avoir abattue un mur porteur, l'idée était de masquer la porte de la salle de bain qui a un placement atypique dans la maison mais impossible à déplacer.
Il fallait donc créer une salle à manger ainsi qu'un coin salon.
Il fallait conserver les meubles et jouer sur les motifs et les couleurs pour mettre l'accent sur les points positifs et effacer les négatifs.
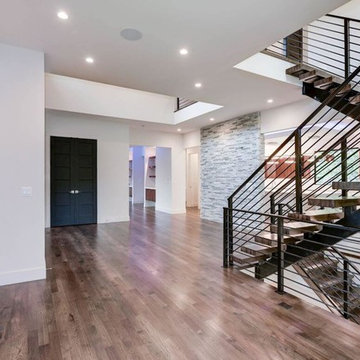
Design ideas for a medium sized contemporary open plan dining room in DC Metro with white walls, dark hardwood flooring, no fireplace, a brick fireplace surround and brown floors.
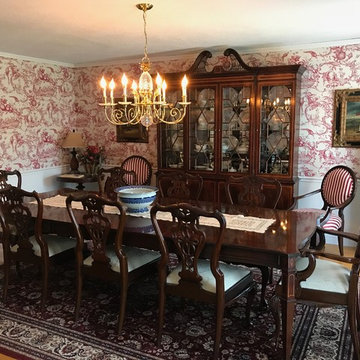
The client's traditional dining room was freshened with new custom blue and white toile drapery and red and white striped upholstered chairs.
This is an example of a large traditional dining room in New York with light hardwood flooring, a brick fireplace surround, beige floors, no fireplace and multi-coloured walls.
This is an example of a large traditional dining room in New York with light hardwood flooring, a brick fireplace surround, beige floors, no fireplace and multi-coloured walls.
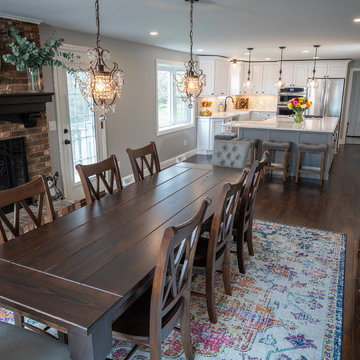
Medium sized traditional kitchen/dining room in Other with grey walls, dark hardwood flooring, no fireplace, a brick fireplace surround and brown floors.
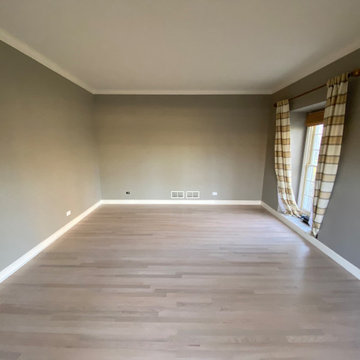
Prior to completion and ahead of Repainting Services
This is an example of a medium sized traditional kitchen/dining room in Chicago with beige walls, medium hardwood flooring, no fireplace, a brick fireplace surround, brown floors, a coffered ceiling, wood walls and feature lighting.
This is an example of a medium sized traditional kitchen/dining room in Chicago with beige walls, medium hardwood flooring, no fireplace, a brick fireplace surround, brown floors, a coffered ceiling, wood walls and feature lighting.
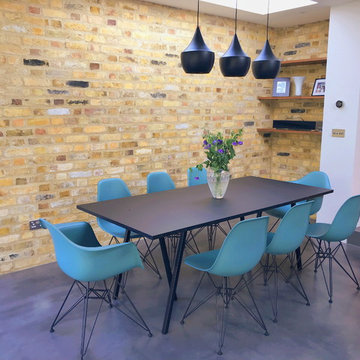
If you dream of a large, open-plan kitchen, but don’t want to move home to get one, a kitchen extension could be just the solution you’re looking for. Not only will an extension give you the extra room you desire and better flow of space, it could also add value to your home.
Before your kitchen cabinetry and appliances can be installed, you’ll need to lay your flooring. Fitting of your new kitchen should then take up to four weeks. After the cabinets have been fitted, your kitchen company will template the worktops, which should take around two weeks. In the meantime, you can paint the walls and add fixtures and lighting. Then, once the worktops are in place, you’re done!
This magnificent kitchen extension has been done in South Wimbledon where we have been contracted to install the polished concrete flooring in the Teide colour in the satin finishing.
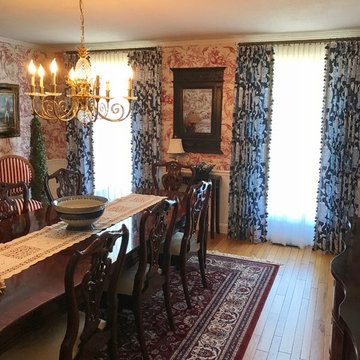
Custom designed blue and while toile draperies with detailed fringe and white sheers add new interest to this traditional dining room.
Design ideas for a large classic dining room in New York with light hardwood flooring, a brick fireplace surround, beige floors, no fireplace and multi-coloured walls.
Design ideas for a large classic dining room in New York with light hardwood flooring, a brick fireplace surround, beige floors, no fireplace and multi-coloured walls.
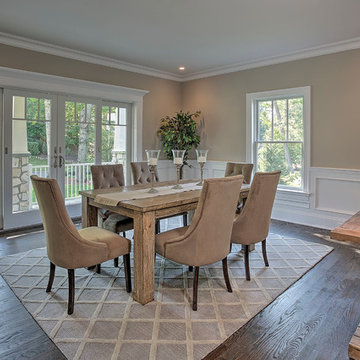
Expansive classic open plan dining room in New York with beige walls, dark hardwood flooring, no fireplace, a brick fireplace surround and feature lighting.
Dining Room with No Fireplace and a Brick Fireplace Surround Ideas and Designs
1