Small Dining Room with No Fireplace Ideas and Designs
Refine by:
Budget
Sort by:Popular Today
1 - 20 of 6,305 photos
Item 1 of 3
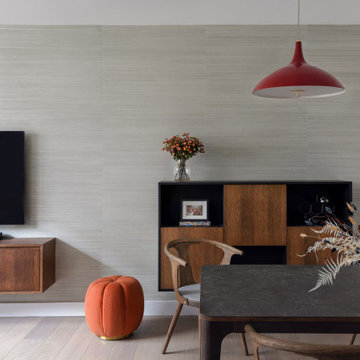
In order to bring this off plan apartment to life, we created and added some much needed bespoke joinery pieces throughout. Optimised for this families' needs, the joinery includes a specially designed floor to ceiling piece in the day room with its own desk, providing some much needed work-from-home space. The interior has received some carefully curated furniture and finely tuned fittings and fixtures to inject the character of this wonderful family and turn a white cube into their new home.

Inspiration for a small farmhouse open plan dining room in Atlanta with white walls, medium hardwood flooring, no fireplace and brown floors.

Austin Victorian by Chango & Co.
Architectural Advisement & Interior Design by Chango & Co.
Architecture by William Hablinski
Construction by J Pinnelli Co.
Photography by Sarah Elliott

New Yorkers are always on the prowl for innovative ways to make the most of the space they have. An upper east side couple, challenged with a slightly narrow L shaped apartment sought out Decor Aid’s help to make the most of their Manhattan condo. Paired with one of our senior designer, Kimberly P., we learned that the clients wanted a space that looked beautiful, comfortable and also packed with functionality for everyday living.
“Immediately upon seeing the space, I knew that we needed to create a narrative that allowed the design to control how you moved through the space,” reports Kimberly, senior interior designer.
After surveying each room and learning a bit more about their personal style, we started with the living room remodel. It was clear that the couple wanted to infuse mid-century modern into the design plan. Sourcing the Room & Board Jasper Sofa with its narrow arms and tapered legs, it offered the mid-century look, with the modern comfort the clients are used to. Velvet accent pillows from West Elm and Crate & Barrel add pops of colors but also a subtle touch of luxury, while framed pictures from the couple’s honeymoon personalize the space.
Moving to the dining room next, Kimberly decided to add a blue accent wall to emphasize the Horchow two piece Percussion framed art that was to be the focal point of the dining area. The Seno sideboard from Article perfectly accentuated the mid-century style the clients loved while providing much-needed storage space. The palette used throughout both rooms were very New York style, grays, blues, beiges, and whites, to add depth, Kimberly sourced decorative pieces in a mixture of different metals.
“The artwork above their bureau in the bedroom is photographs that her father took,”
Moving into the bedroom renovation, our designer made sure to continue to stick to the client’s style preference while once again creating a personalized, warm and comforting space by including the photographs taken by the client’s father. The Avery bed added texture and complimented the other colors in the room, while a hidden drawer at the foot pulls out for attached storage, which thrilled the clients. A deco-inspired Faceted mirror from West Elm was a perfect addition to the bedroom due to the illusion of space it provides. The result was a bedroom that was full of mid-century design, personality, and area so they can freely move around.
The project resulted in the form of a layered mid-century modern design with touches of luxury but a space that can not only be lived in but serves as an extension of the people who live there. Our designer was able to take a very narrowly shaped Manhattan apartment and revamp it into a spacious home that is great for sophisticated entertaining or comfortably lazy nights in.
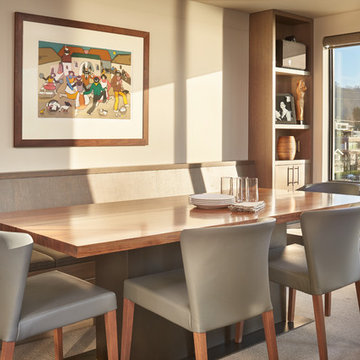
Inspiration for a small contemporary enclosed dining room in Seattle with beige walls, carpet, beige floors and no fireplace.

Photos © Hélène Hilaire
Design ideas for a small contemporary kitchen/dining room in Paris with white walls, light hardwood flooring and no fireplace.
Design ideas for a small contemporary kitchen/dining room in Paris with white walls, light hardwood flooring and no fireplace.

Dining room featuring light white oak flooring, custom built-in bench for additional seating, horizontal shiplap walls, and a mushroom board ceiling.
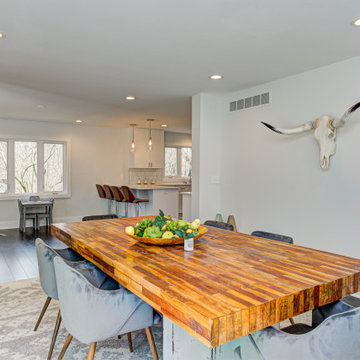
Inspiration for a small contemporary enclosed dining room in Indianapolis with white walls, dark hardwood flooring, no fireplace and brown floors.

Photo of a small nautical kitchen/dining room in Los Angeles with grey walls, light hardwood flooring and no fireplace.

Our homeowners approached us for design help shortly after purchasing a fixer upper. They wanted to redesign the home into an open concept plan. Their goal was something that would serve multiple functions: allow them to entertain small groups while accommodating their two small children not only now but into the future as they grow up and have social lives of their own. They wanted the kitchen opened up to the living room to create a Great Room. The living room was also in need of an update including the bulky, existing brick fireplace. They were interested in an aesthetic that would have a mid-century flair with a modern layout. We added built-in cabinetry on either side of the fireplace mimicking the wood and stain color true to the era. The adjacent Family Room, needed minor updates to carry the mid-century flavor throughout.
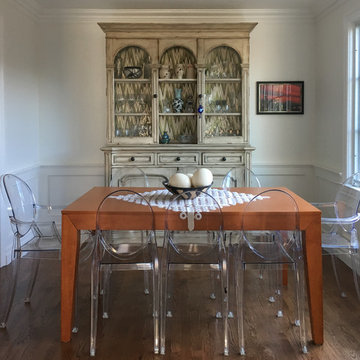
Photo: Rebecca Quandt
Inspiration for a small contemporary enclosed dining room in Los Angeles with white walls, dark hardwood flooring and no fireplace.
Inspiration for a small contemporary enclosed dining room in Los Angeles with white walls, dark hardwood flooring and no fireplace.

Photo of a small modern kitchen/dining room in Montreal with white walls, light hardwood flooring, no fireplace and brown floors.
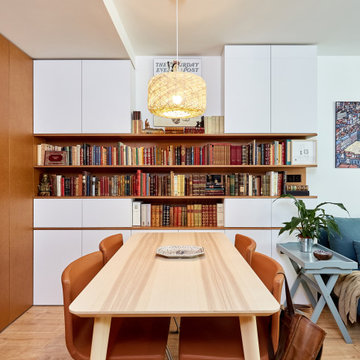
Fotografía: Carla Capdevila / © Houzz España 2019
Small contemporary dining room in Other with white walls, light hardwood flooring, no fireplace and beige floors.
Small contemporary dining room in Other with white walls, light hardwood flooring, no fireplace and beige floors.

Photo of a small nautical open plan dining room in Los Angeles with laminate floors, brown walls, no fireplace, brown floors and wallpapered walls.

Small beach style open plan dining room in Other with white walls, medium hardwood flooring and no fireplace.

Merrick Ales Photography
This is an example of a small contemporary dining room in Austin with multi-coloured walls, dark hardwood flooring and no fireplace.
This is an example of a small contemporary dining room in Austin with multi-coloured walls, dark hardwood flooring and no fireplace.
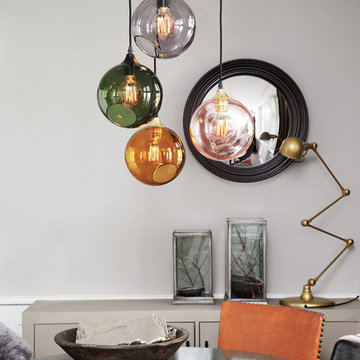
Various colors and sizes of Glass Globe Pendant Lights bring a modern and playful feel to any space.
Photo: Marie Burgos Design
Small contemporary kitchen/dining room in New York with grey walls and no fireplace.
Small contemporary kitchen/dining room in New York with grey walls and no fireplace.
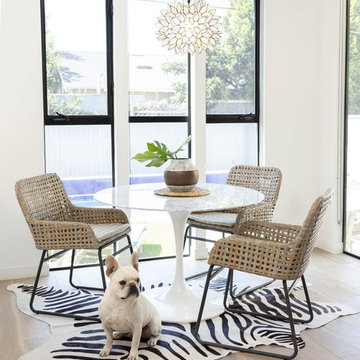
Photo of a small beach style dining room in Other with white walls, light hardwood flooring and no fireplace.

Spacecrafting Photography
Design ideas for a small beach style kitchen/dining room in Minneapolis with medium hardwood flooring, no fireplace, white walls, brown floors, a timber clad ceiling and tongue and groove walls.
Design ideas for a small beach style kitchen/dining room in Minneapolis with medium hardwood flooring, no fireplace, white walls, brown floors, a timber clad ceiling and tongue and groove walls.

This sun-filled tiny home features a thoughtfully designed layout with natural flow past a small front porch through the front sliding door and into a lovely living room with tall ceilings and lots of storage.
Small Dining Room with No Fireplace Ideas and Designs
1