Open Plan Dining Room with No Fireplace Ideas and Designs
Refine by:
Budget
Sort by:Popular Today
1 - 20 of 21,749 photos
Item 1 of 3

This is an example of a large contemporary open plan dining room in London with white walls, ceramic flooring, no fireplace, beige floors, all types of ceiling, wallpapered walls and a feature wall.
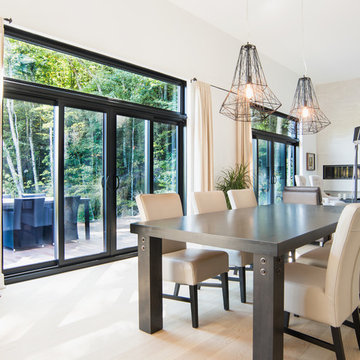
Inspiration for a medium sized contemporary open plan dining room in Montreal with white walls, light hardwood flooring, no fireplace and beige floors.

This design scheme blends femininity, sophistication, and the bling of Art Deco with earthy, natural accents. An amoeba-shaped rug breaks the linearity in the living room that’s furnished with a lady bug-red sleeper sofa with gold piping and another curvy sofa. These are juxtaposed with chairs that have a modern Danish flavor, and the side tables add an earthy touch. The dining area can be used as a work station as well and features an elliptical-shaped table with gold velvet upholstered chairs and bubble chandeliers. A velvet, aubergine headboard graces the bed in the master bedroom that’s painted in a subtle shade of silver. Abstract murals and vibrant photography complete the look. Photography by: Sean Litchfield
---
Project designed by Boston interior design studio Dane Austin Design. They serve Boston, Cambridge, Hingham, Cohasset, Newton, Weston, Lexington, Concord, Dover, Andover, Gloucester, as well as surrounding areas.
For more about Dane Austin Design, click here: https://daneaustindesign.com/
To learn more about this project, click here:
https://daneaustindesign.com/leather-district-loft
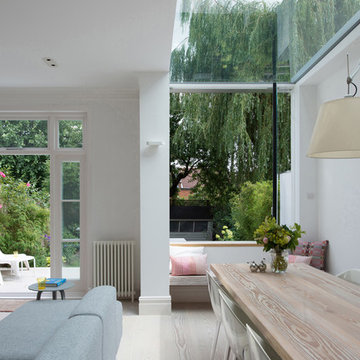
Linda Stewart
Photo of a medium sized contemporary open plan dining room in London with white walls, light hardwood flooring and no fireplace.
Photo of a medium sized contemporary open plan dining room in London with white walls, light hardwood flooring and no fireplace.

Michael Baxley
Photo of a large traditional open plan dining room in Little Rock with white walls, medium hardwood flooring and no fireplace.
Photo of a large traditional open plan dining room in Little Rock with white walls, medium hardwood flooring and no fireplace.

This Australian-inspired new construction was a successful collaboration between homeowner, architect, designer and builder. The home features a Henrybuilt kitchen, butler's pantry, private home office, guest suite, master suite, entry foyer with concealed entrances to the powder bathroom and coat closet, hidden play loft, and full front and back landscaping with swimming pool and pool house/ADU.

Key decor elements include: Henry Dining table by Egg Collective, Ch20 Elbow chairs by Hans Wegner, Bana triple vase from Horne, Brass candlesticks from Skultuna,
Agnes 10 light chandelier powder coated in black and brass finish by Lindsey Adelman from Roll and Hill
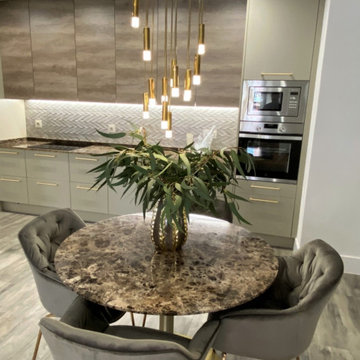
La cocina abierta al comedor cuenta o una mesa de mármol, a juego con la encimera de la cocina. La decoración se completa con un juego de sillas de terciopelo color champagne. Los toques dorados de la decoración se completan con unas estanterías doradas suspendidas, y una lámpara colgante dorada.
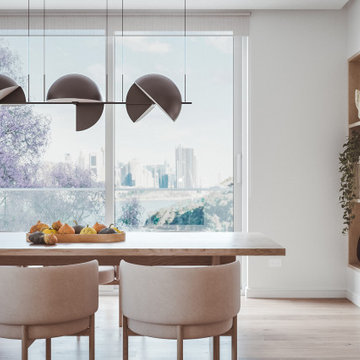
Within this contemporary dining room, one is greeted by the breathtaking Sydney city views that serve as a backdrop to an elegant living space. This thoughtfully designed area features a practical shelving unit, which gracefully divides the dining area from a cozy study nook.
Anchoring the scene is a sizable pendant light fixture, casting a warm and inviting glow over the dining table and chairs. It not only illuminates the space but also adds a touch of modern sophistication.
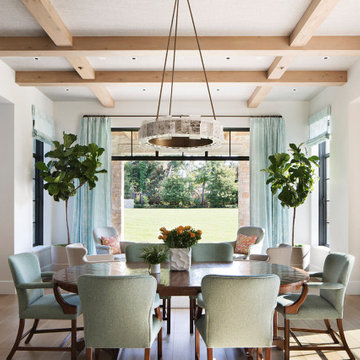
Transitional Great Dining Room
Paul Dyer Photography
This is an example of a classic open plan dining room in San Francisco with white walls, medium hardwood flooring, no fireplace, brown floors and a coffered ceiling.
This is an example of a classic open plan dining room in San Francisco with white walls, medium hardwood flooring, no fireplace, brown floors and a coffered ceiling.
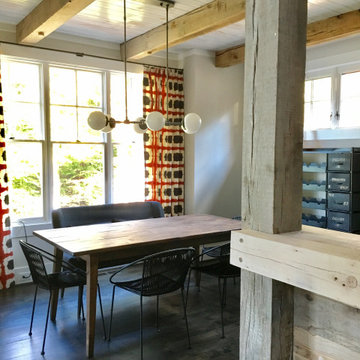
Photo of a medium sized industrial open plan dining room in Raleigh with beige walls, dark hardwood flooring, no fireplace and brown floors.
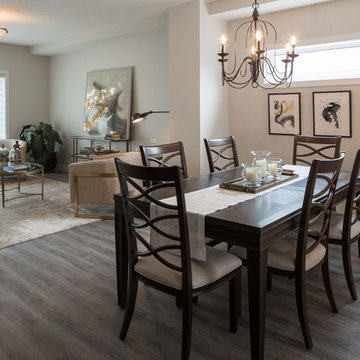
Photo of a medium sized contemporary open plan dining room in Calgary with beige walls, vinyl flooring, no fireplace and grey floors.
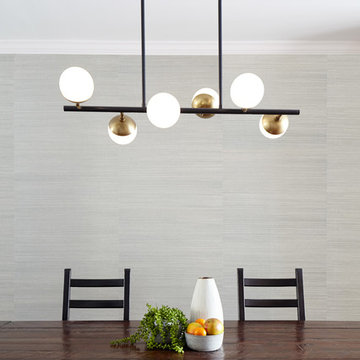
Dining room with grasscloth wallcovering and linear globe pendant lighting.
Design ideas for a small classic open plan dining room in Philadelphia with green walls, medium hardwood flooring, no fireplace and brown floors.
Design ideas for a small classic open plan dining room in Philadelphia with green walls, medium hardwood flooring, no fireplace and brown floors.
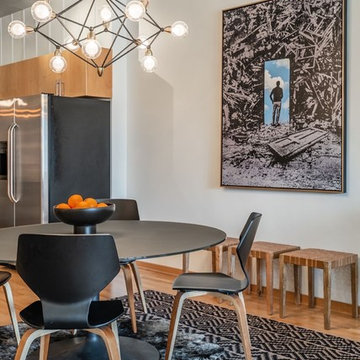
Contemporary Neutral Living Room With City Views.
Low horizontal furnishings not only create clean lines in this contemporary living room, they guarantee unobstructed city views out the French doors. The room's neutral palette gets a color infusion thanks to the large plant in the corner and some teal pillows on the couch.

Kitchen:
• Material – Plain Sawn White Oak
• Finish – Unfinished
• Door Style – #7 Shaker 1/4"
• Cabinet Construction – Inset
Kitchen Island/Hutch:
• Material – Painted Maple
• Finish – Black Horizon
• Door Style – Uppers: #28 Shaker 1/2"; Lowers: #50 3" Shaker 1/2"
• Cabinet Construction – Inset
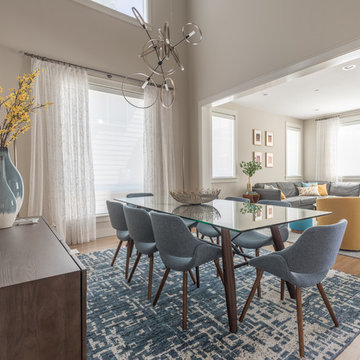
The family was looking for a formal yet relaxing entertainment space. We wanted to take advantage of the two-story ceiling height in the dining area, so we suspended a spectacular chandelier above the dining table. We kept a neutral color palette as the background, while using blues, turquoise, and yellows to create excitement and variety. The living room and dining room while standing out on their own, complement each other and create a perfect adult hangout area.
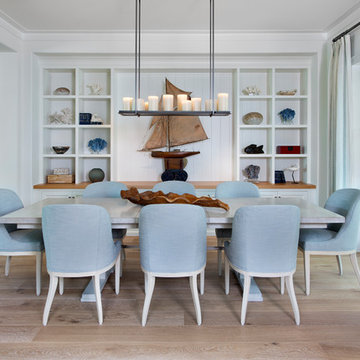
Design ideas for a large beach style open plan dining room in Other with white walls, medium hardwood flooring, no fireplace and brown floors.

Large contemporary open plan dining room in Phoenix with beige walls, light hardwood flooring, no fireplace and brown floors.
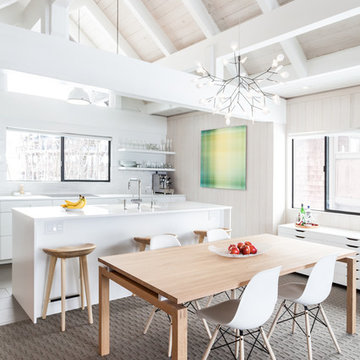
Kat Alves
This is an example of a scandi open plan dining room in Sacramento with beige walls, carpet, no fireplace and grey floors.
This is an example of a scandi open plan dining room in Sacramento with beige walls, carpet, no fireplace and grey floors.

Design: Three Salt Design Co.
Photography: Lauren Pressey
Medium sized contemporary open plan dining room in Orange County with grey walls, medium hardwood flooring, brown floors and no fireplace.
Medium sized contemporary open plan dining room in Orange County with grey walls, medium hardwood flooring, brown floors and no fireplace.
Open Plan Dining Room with No Fireplace Ideas and Designs
1