Open Plan Dining Room with No Fireplace Ideas and Designs
Refine by:
Budget
Sort by:Popular Today
101 - 120 of 21,755 photos
Item 1 of 3
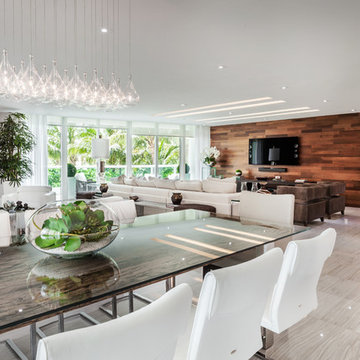
Inspiration for a large contemporary open plan dining room in Miami with white walls, no fireplace and feature lighting.
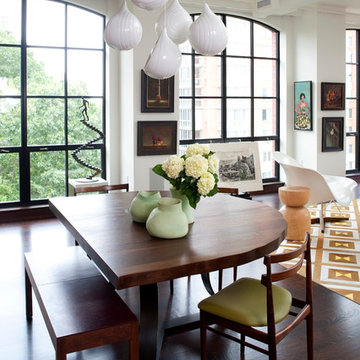
Stacy Zarin Goldberg
Inspiration for a medium sized contemporary open plan dining room in Other with white walls, dark hardwood flooring, no fireplace and brown floors.
Inspiration for a medium sized contemporary open plan dining room in Other with white walls, dark hardwood flooring, no fireplace and brown floors.
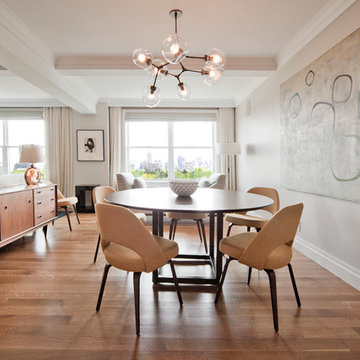
Medium sized retro open plan dining room in New York with grey walls, medium hardwood flooring, no fireplace, brown floors and feature lighting.
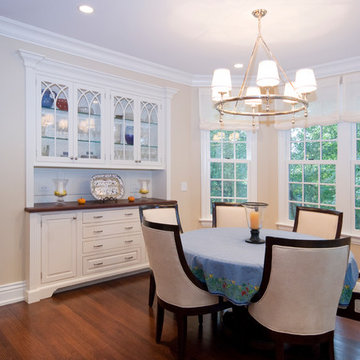
Design ideas for a medium sized classic open plan dining room in Chicago with beige walls, dark hardwood flooring and no fireplace.
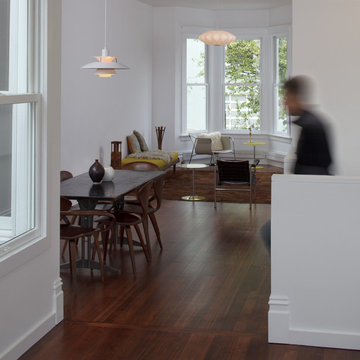
An Italianate Victorian Noe Valley home is restored, transformed and doubled in area, within its original footprint. A complete re-engineering of the 1st story (allowing 3 new bedrooms and a bath), the connection of 2nd floor public spaces, and the introduction of a new internal stair, maximize the potential of this otherwise modest house.
General Contractor: Bay Area Metro Builder
Structural Engineer: ZFA Structural Engineers
Photographer: Eric Rorer
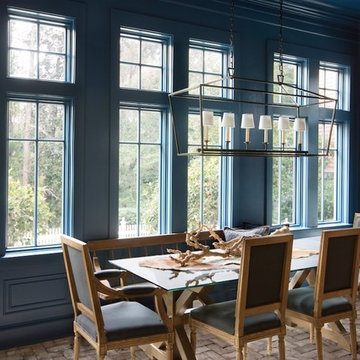
Design ideas for a large beach style open plan dining room in Charleston with blue walls, brick flooring, no fireplace and multi-coloured floors.
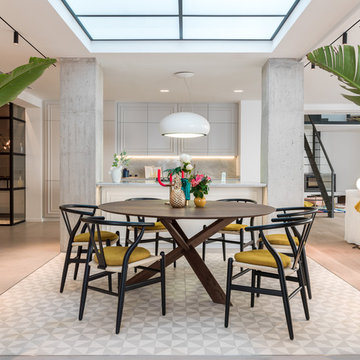
Coastal open plan dining room in Palma de Mallorca with light hardwood flooring and no fireplace.
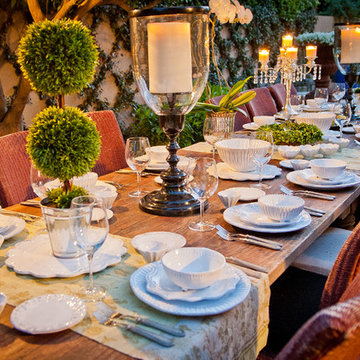
BRENDA JACOBSON PHOTOGRAPHY
Design ideas for a large traditional open plan dining room in Phoenix with no fireplace.
Design ideas for a large traditional open plan dining room in Phoenix with no fireplace.

Coastal open plan dining room in Providence with white walls, medium hardwood flooring, no fireplace, brown floors, a timber clad ceiling, a vaulted ceiling and tongue and groove walls.
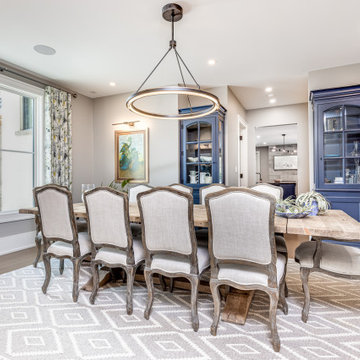
This is an example of a traditional open plan dining room in Toronto with grey walls, medium hardwood flooring, no fireplace and brown floors.

This is an example of a medium sized modern open plan dining room in Austin with grey walls, medium hardwood flooring, no fireplace and beige floors.

Photo of a large traditional open plan dining room in San Francisco with grey walls, medium hardwood flooring, no fireplace and brown floors.
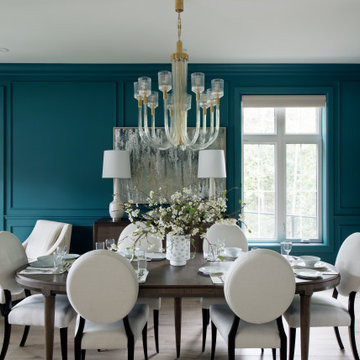
The first Net Zero Minto Dream Home:
At Minto Communities, we’re always trying to evolve through research and development. We see building the Minto Dream Home as an opportunity to push the boundaries on innovative home building practices, so this year’s Minto Dream Home, the Hampton—for the first time ever—has been built as a Net Zero Energy home. This means the home will produce as much energy as it consumes.
Carefully considered East-coast elegance:
Returning this year to head up the interior design, we have Tanya Collins. The Hampton is based on our largest Mahogany design—the 3,551 sq. ft. Redwood. It draws inspiration from the sophisticated beach-houses of its namesake. Think relaxed coastal living, a soft neutral colour palette, lots of light, wainscotting, coffered ceilings, shiplap, wall moulding, and grasscloth wallpaper.
* 5,641 sq. ft. of living space
* 4 bedrooms
* 3.5 bathrooms
* Finished basement with oversized entertainment room, exercise space, and a juice bar
* A great room featuring stunning views of the surrounding nature
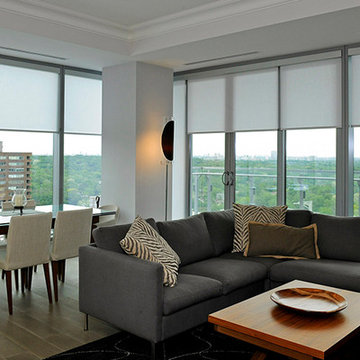
Modern Condo roller shades with fabric valence for clean lines and contemporary look to compliment sleek style furniture.
Photo of a large contemporary open plan dining room in Toronto with white walls, travertine flooring, no fireplace and multi-coloured floors.
Photo of a large contemporary open plan dining room in Toronto with white walls, travertine flooring, no fireplace and multi-coloured floors.
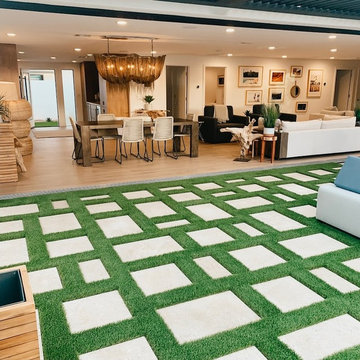
Large modern open plan dining room in Phoenix with white walls, light hardwood flooring, no fireplace and beige floors.

Hill Country Real Estate Photography
Inspiration for a medium sized midcentury open plan dining room in Austin with white walls, light hardwood flooring, no fireplace, beige floors and feature lighting.
Inspiration for a medium sized midcentury open plan dining room in Austin with white walls, light hardwood flooring, no fireplace, beige floors and feature lighting.
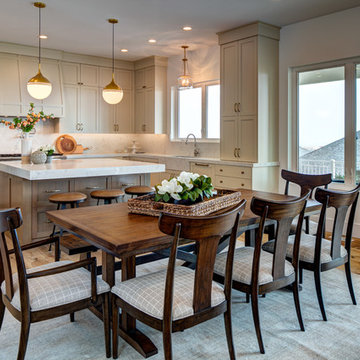
Alan Blakely
Inspiration for a large modern open plan dining room in Salt Lake City with grey walls, light hardwood flooring and no fireplace.
Inspiration for a large modern open plan dining room in Salt Lake City with grey walls, light hardwood flooring and no fireplace.
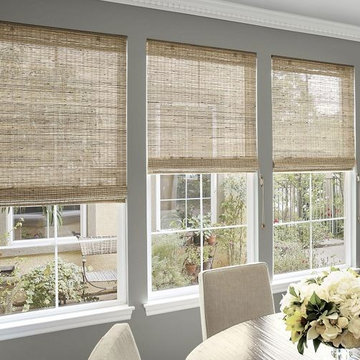
Natural Woven Weave Shades highlight the windows in this dining room.
Inspiration for a medium sized coastal open plan dining room in San Diego with beige walls, dark hardwood flooring, no fireplace and brown floors.
Inspiration for a medium sized coastal open plan dining room in San Diego with beige walls, dark hardwood flooring, no fireplace and brown floors.
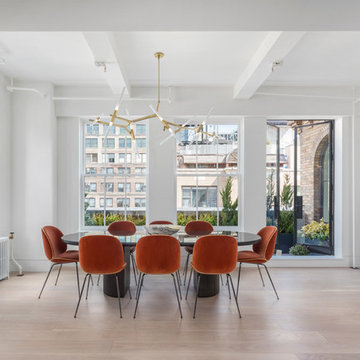
Photographer: Evan Joseph
Broker: Raphael Deniro, Douglas Elliman
Design: Bryan Eure
Design ideas for a medium sized contemporary open plan dining room in New York with white walls, light hardwood flooring, no fireplace and beige floors.
Design ideas for a medium sized contemporary open plan dining room in New York with white walls, light hardwood flooring, no fireplace and beige floors.

Expansive industrial open plan dining room in Hanover with white walls, concrete flooring, no fireplace, grey floors and feature lighting.
Open Plan Dining Room with No Fireplace Ideas and Designs
6