Luxury Dining Room with No Fireplace Ideas and Designs
Refine by:
Budget
Sort by:Popular Today
1 - 20 of 4,132 photos
Item 1 of 3
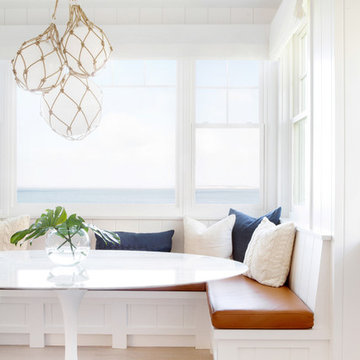
Architectural advisement, Interior Design, Custom Furniture Design & Art Curation by Chango & Co.
Photography by Sarah Elliott
See the feature in Domino Magazine

Having been neglected for nearly 50 years, this home was rescued by new owners who sought to restore the home to its original grandeur. Prominently located on the rocky shoreline, its presence welcomes all who enter into Marblehead from the Boston area. The exterior respects tradition; the interior combines tradition with a sparse respect for proportion, scale and unadorned beauty of space and light.
This project was featured in Design New England Magazine. http://bit.ly/SVResurrection
Photo Credit: Eric Roth
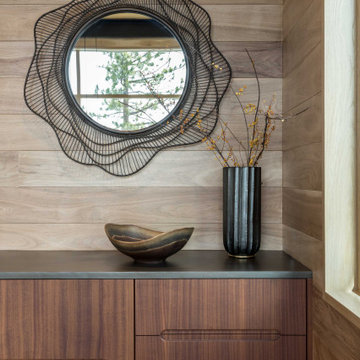
Custom buffet
Photo of a medium sized rustic enclosed dining room in Other with no fireplace, a wood ceiling and wood walls.
Photo of a medium sized rustic enclosed dining room in Other with no fireplace, a wood ceiling and wood walls.
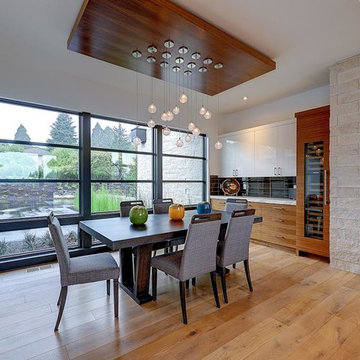
Large contemporary dining room in Portland with white walls, light hardwood flooring and no fireplace.
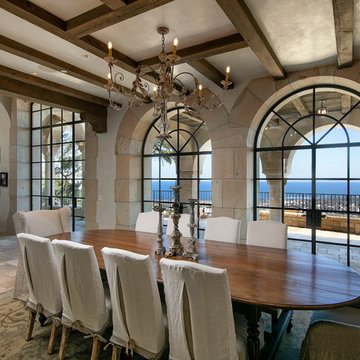
Formal dining room with open beamed ceiling, French limestone floors, sandstone arches around large glass French doors.
Photographer: Jim Bartsch
This is an example of a large mediterranean kitchen/dining room in Santa Barbara with beige walls, limestone flooring, no fireplace and beige floors.
This is an example of a large mediterranean kitchen/dining room in Santa Barbara with beige walls, limestone flooring, no fireplace and beige floors.
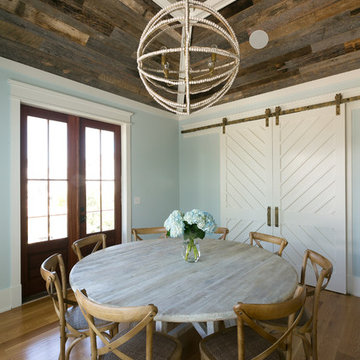
Patrick Brickman
Design ideas for a large rural enclosed dining room in Charleston with blue walls, medium hardwood flooring, brown floors and no fireplace.
Design ideas for a large rural enclosed dining room in Charleston with blue walls, medium hardwood flooring, brown floors and no fireplace.
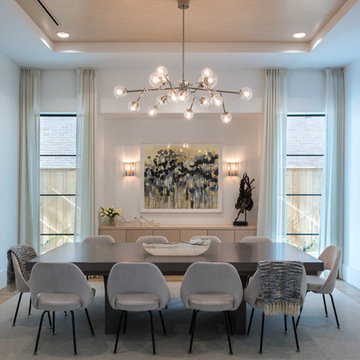
Photo of a medium sized traditional enclosed dining room in Houston with white walls, light hardwood flooring, no fireplace and beige floors.

This is an example of a small urban open plan dining room in Austin with beige walls, concrete flooring, no fireplace and grey floors.

Open Concept Nook
Design ideas for a large classic kitchen/dining room in San Francisco with grey walls, no fireplace, dark hardwood flooring and brown floors.
Design ideas for a large classic kitchen/dining room in San Francisco with grey walls, no fireplace, dark hardwood flooring and brown floors.
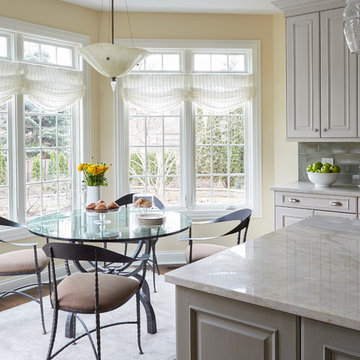
Photo Credit: Mike Kaskel, Kaskel Photo
Large classic kitchen/dining room in Chicago with dark hardwood flooring, brown floors, beige walls and no fireplace.
Large classic kitchen/dining room in Chicago with dark hardwood flooring, brown floors, beige walls and no fireplace.
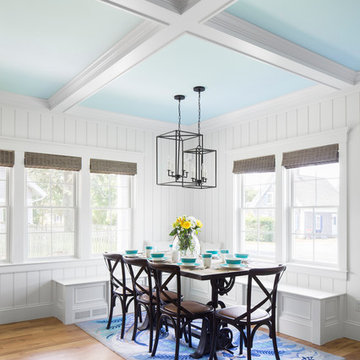
Photo credits: Design Imaging Studios.
Design ideas for a large beach style open plan dining room in Boston with white walls, medium hardwood flooring and no fireplace.
Design ideas for a large beach style open plan dining room in Boston with white walls, medium hardwood flooring and no fireplace.
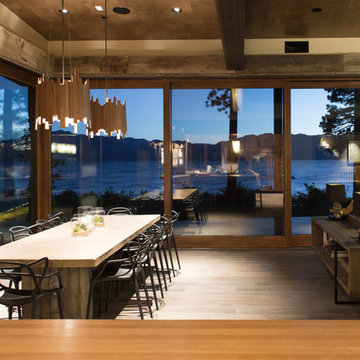
Jon M Photography
This is an example of a large industrial open plan dining room in Other with white walls, light hardwood flooring and no fireplace.
This is an example of a large industrial open plan dining room in Other with white walls, light hardwood flooring and no fireplace.

Project Feature in: Luxe Magazine & Luxury Living Brickell
From skiing in the Swiss Alps to water sports in Key Biscayne, a relocation for a Chilean couple with three small children was a sea change. “They’re probably the most opposite places in the world,” says the husband about moving
from Switzerland to Miami. The couple fell in love with a tropical modern house in Key Biscayne with architecture by Marta Zubillaga and Juan Jose Zubillaga of Zubillaga Design. The white-stucco home with horizontal planks of red cedar had them at hello due to the open interiors kept bright and airy with limestone and marble plus an abundance of windows. “The light,” the husband says, “is something we loved.”
While in Miami on an overseas trip, the wife met with designer Maite Granda, whose style she had seen and liked online. For their interview, the homeowner brought along a photo book she created that essentially offered a roadmap to their family with profiles, likes, sports, and hobbies to navigate through the design. They immediately clicked, and Granda’s passion for designing children’s rooms was a value-added perk that the mother of three appreciated. “She painted a picture for me of each of the kids,” recalls Granda. “She said, ‘My boy is very creative—always building; he loves Legos. My oldest girl is very artistic— always dressing up in costumes, and she likes to sing. And the little one—we’re still discovering her personality.’”
To read more visit:
https://maitegranda.com/wp-content/uploads/2017/01/LX_MIA11_HOM_Maite_12.compressed.pdf
Rolando Diaz Photographer
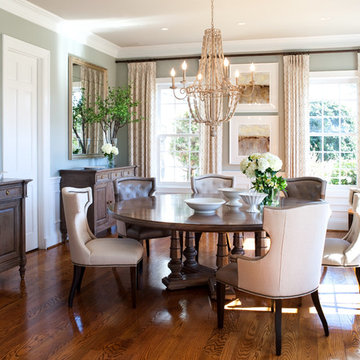
Stacy Zarin Goldberg Photography
Medium sized traditional enclosed dining room in DC Metro with green walls, medium hardwood flooring and no fireplace.
Medium sized traditional enclosed dining room in DC Metro with green walls, medium hardwood flooring and no fireplace.
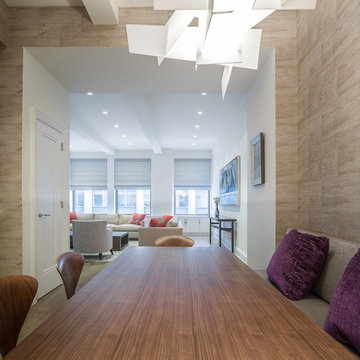
Michael Stavaridis
Design ideas for a large contemporary enclosed dining room in New York with beige walls, dark hardwood flooring and no fireplace.
Design ideas for a large contemporary enclosed dining room in New York with beige walls, dark hardwood flooring and no fireplace.
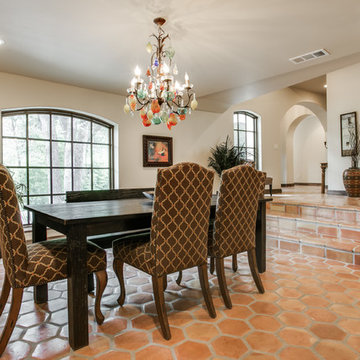
Shoot2Sell
Bella Vista Company
This home won the NARI Greater Dallas CotY Award for Entire House $750,001 to $1,000,000 in 2015.
Large mediterranean open plan dining room in Dallas with beige walls, terracotta flooring and no fireplace.
Large mediterranean open plan dining room in Dallas with beige walls, terracotta flooring and no fireplace.
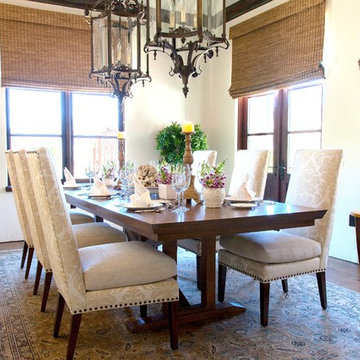
Photo of a large classic open plan dining room in Los Angeles with white walls, medium hardwood flooring, no fireplace and brown floors.

View into formal dining room from grand entry foyer. The floors of this home were stained with a custom blend of walnut and dark oak stain to let the grain of the white oak shine through. The walls have all been paneled and painted a crisp white to set off the stark gray used on the upper part of the walls, above the paneling. A silk light grey rug sits proud under a 12' wide custom dining table. Reclaimed wood planks from Canada and an industrial steel base harden the soft lines of the room and provide a bit of whimsy. Dining benches sit on one side of the table, and four leather and nail head studded chairs flank the other side. The table comfortably sits a party of 12.
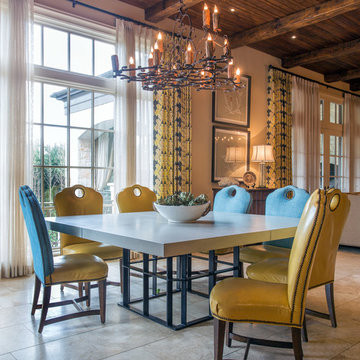
The oversized concrete table top under the quatrefoil chandelier is supported by a hearty custom steel base.
A Bonisolli Photography
Design ideas for a large mediterranean kitchen/dining room in Atlanta with beige walls, limestone flooring, no fireplace and feature lighting.
Design ideas for a large mediterranean kitchen/dining room in Atlanta with beige walls, limestone flooring, no fireplace and feature lighting.

Open modern dining room with neutral finishes.
Design ideas for a large modern kitchen/dining room in Miami with beige walls, light hardwood flooring, no fireplace, beige floors and panelled walls.
Design ideas for a large modern kitchen/dining room in Miami with beige walls, light hardwood flooring, no fireplace, beige floors and panelled walls.
Luxury Dining Room with No Fireplace Ideas and Designs
1