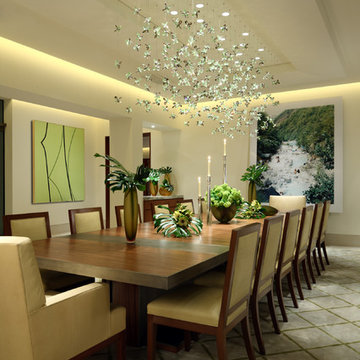Luxury Dining Room with No Fireplace Ideas and Designs
Refine by:
Budget
Sort by:Popular Today
61 - 80 of 4,133 photos
Item 1 of 3

This is an example of an expansive rustic enclosed dining room in Denver with dark hardwood flooring, no fireplace, multi-coloured walls, brown floors and feature lighting.
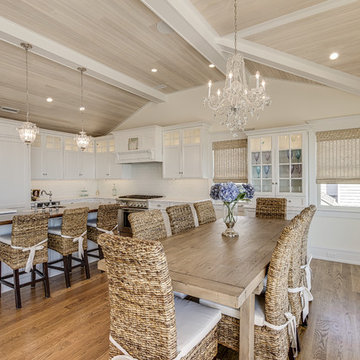
Photo of a large beach style kitchen/dining room in Philadelphia with medium hardwood flooring, brown floors, yellow walls and no fireplace.
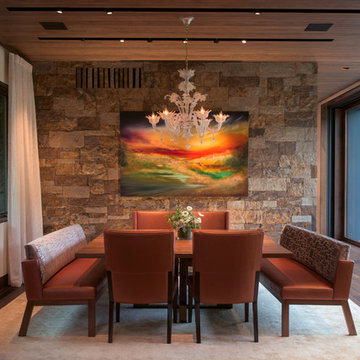
This expansive 10,000 square foot residence has the ultimate in quality, detail, and design. The mountain contemporary residence features copper, stone, and European reclaimed wood on the exterior. Highlights include a 24 foot Weiland glass door, floating steel stairs with a glass railing, double A match grain cabinets, and a comprehensive fully automated control system. An indoor basketball court, gym, swimming pool, and multiple outdoor fire pits make this home perfect for entertaining. Photo: Ric Stovall
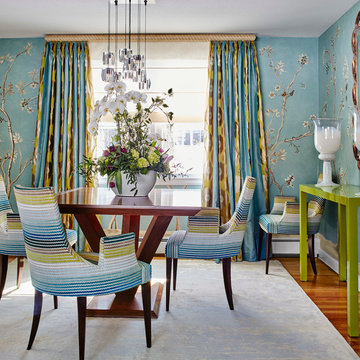
Robert Benson Photography
Medium sized classic enclosed dining room in New York with multi-coloured walls, medium hardwood flooring, no fireplace and brown floors.
Medium sized classic enclosed dining room in New York with multi-coloured walls, medium hardwood flooring, no fireplace and brown floors.
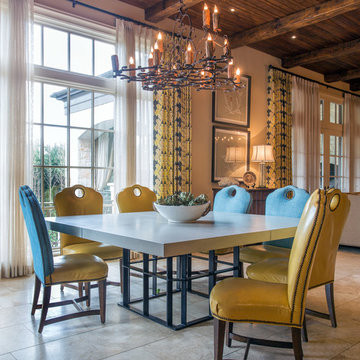
The oversized concrete table top under the quatrefoil chandelier is supported by a hearty custom steel base.
A Bonisolli Photography
Design ideas for a large mediterranean kitchen/dining room in Atlanta with beige walls, limestone flooring, no fireplace and feature lighting.
Design ideas for a large mediterranean kitchen/dining room in Atlanta with beige walls, limestone flooring, no fireplace and feature lighting.
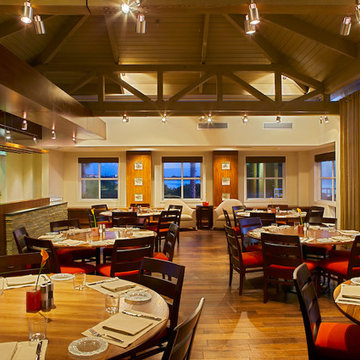
Photos by Red Square
Large contemporary kitchen/dining room in San Francisco with white walls, medium hardwood flooring and no fireplace.
Large contemporary kitchen/dining room in San Francisco with white walls, medium hardwood flooring and no fireplace.
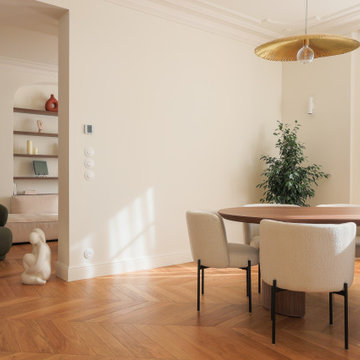
Cet ancien cabinet d’avocat dans le quartier du carré d’or, laissé à l’abandon, avait besoin d’attention. Notre intervention a consisté en une réorganisation complète afin de créer un appartement familial avec un décor épuré et contemplatif qui fasse appel à tous nos sens. Nous avons souhaité mettre en valeur les éléments de l’architecture classique de l’immeuble, en y ajoutant une atmosphère minimaliste et apaisante. En très mauvais état, une rénovation lourde et structurelle a été nécessaire, comprenant la totalité du plancher, des reprises en sous-œuvre, la création de points d’eau et d’évacuations.
Les espaces de vie, relèvent d’un savant jeu d’organisation permettant d’obtenir des perspectives multiples. Le grand hall d’entrée a été réduit, au profit d’un toilette singulier, hors du temps, tapissé de fleurs et d’un nez de cloison faisant office de frontière avec la grande pièce de vie. Le grand placard d’entrée comprenant la buanderie a été réalisé en bois de noyer par nos artisans menuisiers. Celle-ci a été délimitée au sol par du terrazzo blanc Carrara et de fines baguettes en laiton.
La grande pièce de vie est désormais le cœur de l’appartement. Pour y arriver, nous avons dû réunir quatre pièces et un couloir pour créer un triple séjour, comprenant cuisine, salle à manger et salon. La cuisine a été organisée autour d’un grand îlot mêlant du quartzite Taj Mahal et du bois de noyer. Dans la majestueuse salle à manger, la cheminée en marbre a été effacée au profit d’un mur en arrondi et d’une fenêtre qui illumine l’espace. Côté salon a été créé une alcôve derrière le canapé pour y intégrer une bibliothèque. L’ensemble est posé sur un parquet en chêne pointe de Hongris 38° spécialement fabriqué pour cet appartement. Nos artisans staffeurs ont réalisés avec détails l’ensemble des corniches et cimaises de l’appartement, remettant en valeur l’aspect bourgeois.
Un peu à l’écart, la chambre des enfants intègre un lit superposé dans l’alcôve tapissée d’une nature joueuse où les écureuils se donnent à cœur joie dans une partie de cache-cache sauvage. Pour pénétrer dans la suite parentale, il faut tout d’abord longer la douche qui se veut audacieuse avec un carrelage zellige vert bouteille et un receveur noir. De plus, le dressing en chêne cloisonne la chambre de la douche. De son côté, le bureau a pris la place de l’ancien archivage, et le vert Thé de Chine recouvrant murs et plafond, contraste avec la tapisserie feuillage pour se plonger dans cette parenthèse de douceur.

Set within an airy contemporary extension to a lovely Georgian home, the Siatama Kitchen is our most ambitious project to date. The client, a master cook who taught English in Siatama, Japan, wanted a space that spliced together her love of Japanese detailing with a sophisticated Scandinavian approach to wood.
At the centre of the deisgn is a large island, made in solid british elm, and topped with a set of lined drawers for utensils, cutlery and chefs knifes. The 4-post legs of the island conform to the 寸 (pronounced ‘sun’), an ancient Japanese measurement equal to 3cm. An undulating chevron detail articulates the lower drawers in the island, and an open-framed end, with wood worktop, provides a space for casual dining and homework.
A full height pantry, with sliding doors with diagonally-wired glass, and an integrated american-style fridge freezer, give acres of storage space and allow for clutter to be shut away. A plant shelf above the pantry brings the space to life, making the most of the high ceilings and light in this lovely room.
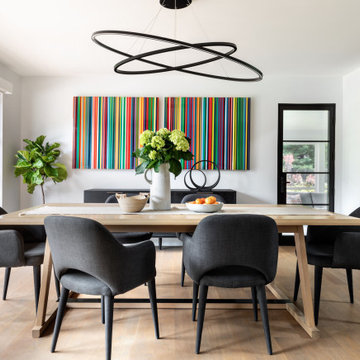
Situated adjacent to the kitchen, this dining room is the perfect entertaining space to have guests over. The colorful pop of artwork on the wall adds visual interest and a fun accent to this space.
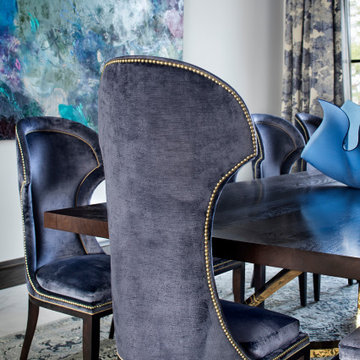
Large traditional enclosed dining room in Austin with white walls, marble flooring, no fireplace, white floors and a wallpapered ceiling.
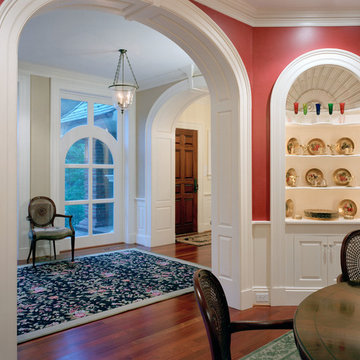
Dining room and Music Room
Design ideas for a medium sized traditional enclosed dining room in Other with red walls, medium hardwood flooring, no fireplace and brown floors.
Design ideas for a medium sized traditional enclosed dining room in Other with red walls, medium hardwood flooring, no fireplace and brown floors.
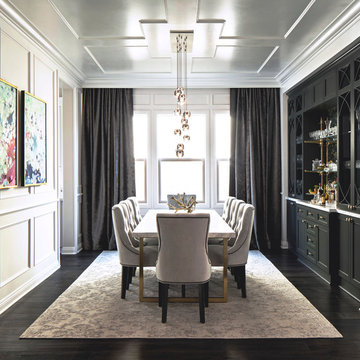
This builder-house was purchased by a young couple with high taste and style. In order to personalize and elevate it, each room was given special attention down to the smallest details. Inspiration was gathered from multiple European influences, especially French style. The outcome was a home that makes you never want to leave.

Large dining room with wine storage wall. Custom mahogany table with Dakota Jackson chairs. Wet bar with lighted liquor display,
Project designed by Susie Hersker’s Scottsdale interior design firm Design Directives. Design Directives is active in Phoenix, Paradise Valley, Cave Creek, Carefree, Sedona, and beyond.
For more about Design Directives, click here: https://susanherskerasid.com/
To learn more about this project, click here: https://susanherskerasid.com/desert-contemporary/
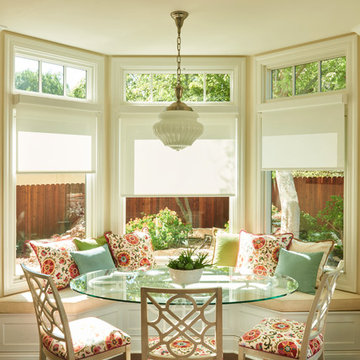
Peter Valli
Design ideas for a classic kitchen/dining room in Los Angeles with dark hardwood flooring, white walls and no fireplace.
Design ideas for a classic kitchen/dining room in Los Angeles with dark hardwood flooring, white walls and no fireplace.
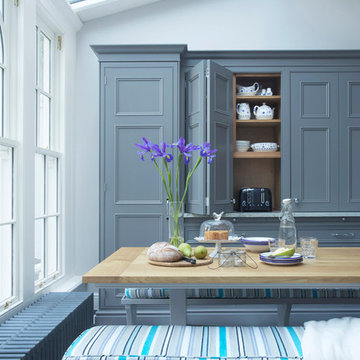
Bespoke hand-made cabinetry. Paint colours by Lewis Alderson
Expansive traditional open plan dining room in London with grey walls, marble flooring and no fireplace.
Expansive traditional open plan dining room in London with grey walls, marble flooring and no fireplace.
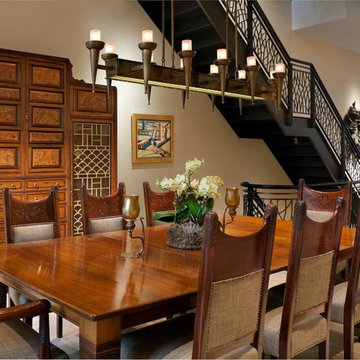
Durston Saylor
Inspiration for a large contemporary open plan dining room in New York with beige walls, dark hardwood flooring and no fireplace.
Inspiration for a large contemporary open plan dining room in New York with beige walls, dark hardwood flooring and no fireplace.
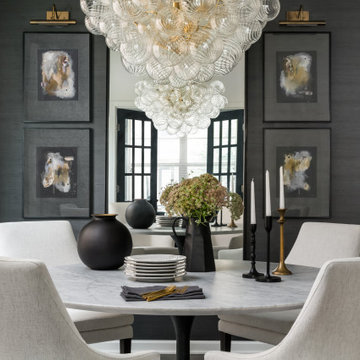
This dining room is not only elegant but timeless. All the selections from Performance fabric to wallpaper were made keeping the client's needs in mind. They will enjoy this space for years to come.
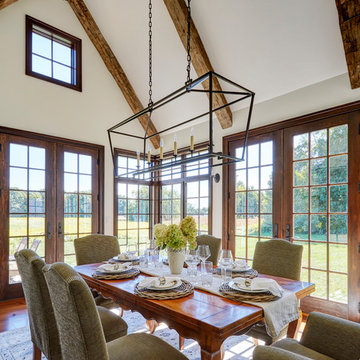
Reclaimed hand hewn barn beams are used for the ridge beam in the vaulted dining room ceiling. Photo by Mike Kaskel
Large country enclosed dining room in Chicago with white walls, medium hardwood flooring, brown floors and no fireplace.
Large country enclosed dining room in Chicago with white walls, medium hardwood flooring, brown floors and no fireplace.
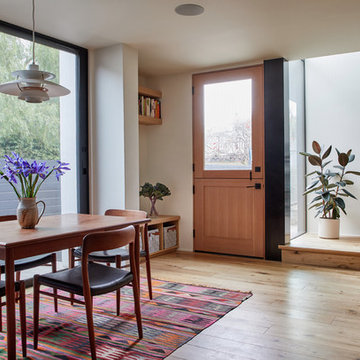
Dining Room with Dutch Door to backyard beyond with stair to second floor.
Photo by Dan Arnold
This is an example of a medium sized scandinavian open plan dining room in Los Angeles with white walls, light hardwood flooring, no fireplace and beige floors.
This is an example of a medium sized scandinavian open plan dining room in Los Angeles with white walls, light hardwood flooring, no fireplace and beige floors.
Luxury Dining Room with No Fireplace Ideas and Designs
4
