Dining Room with a Vaulted Ceiling and All Types of Wall Treatment Ideas and Designs
Refine by:
Budget
Sort by:Popular Today
81 - 100 of 545 photos
Item 1 of 3
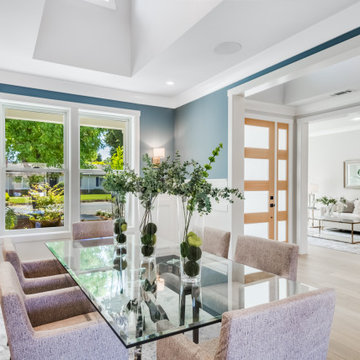
California Ranch Farmhouse Style Design 2020
This is an example of a large rural enclosed dining room in San Francisco with blue walls, light hardwood flooring, no fireplace, grey floors, a vaulted ceiling and panelled walls.
This is an example of a large rural enclosed dining room in San Francisco with blue walls, light hardwood flooring, no fireplace, grey floors, a vaulted ceiling and panelled walls.

With limited space, we added a built-in bench seat to create a cozy, comfortable eating area.
This is an example of a medium sized midcentury dining room in Other with banquette seating, white walls, dark hardwood flooring, brown floors, a vaulted ceiling and wood walls.
This is an example of a medium sized midcentury dining room in Other with banquette seating, white walls, dark hardwood flooring, brown floors, a vaulted ceiling and wood walls.
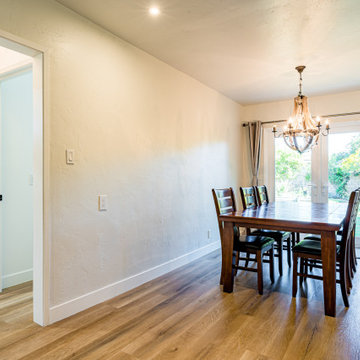
ADU dinning room
Design ideas for a small retro enclosed dining room in Orange County with white walls, plywood flooring, brown floors, a vaulted ceiling and panelled walls.
Design ideas for a small retro enclosed dining room in Orange County with white walls, plywood flooring, brown floors, a vaulted ceiling and panelled walls.
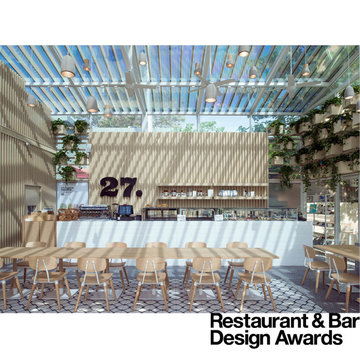
Cafe 27 is a puts all of its energy into healthy living and eating. As such it was important to reinforce sustainable building practices convey Cafe 27's high standard for fresh, healthy and quality ingredients in their offerings through the architecture.
The cafe is retrofit of an existing glass greenhouse structure. As a result the new cafe was imagined as an inside-out garden pavilion; wherein all the elements of a garden pavilion were placed inside a passively controlled greenhouse that connects with its surroundings.
A number of elements simultaneously defined the architectural expression and interior environmental experience. A green-wall passively purifies Beijing's polluted air as it makes its way inside. A massive ceramic bar with pastry display anchors the interior seating arrangement. Combined with the terrazzo flooring, it creates a thermal mass that gradually and passively heats the space in the winter. In the summer the exterior wood trellis shades the glass structure reducing undesirable heat gain, while diffusing direct sunlight to create a thermally comfortable and optically dramatic space inside. Completing the interior, a pixilated hut-like elevation clad in Ash batons provides acoustic baffling while housing a pastry kitchen (visible through a large glass pane), the mechanical system, the public restrooms and dry storage. Finally, the interior and exterior are connected through a series pivoting doors further blurring the boundary between the indoor and outdoor experience of the cafe.
These ecologically sound devices not only reduced the carbon footprint of the cafe but also enhanced the experience of being in a garden-like interior. All the while the shed-like form clad in natural materials with hanging gardens provides a strong identity for the Cafe 27 flagship.
AWARDS
Restaurant & Bar Design Awards | London
A&D Trophy Awards | Hong Kong
PUBLISHED
Mercedes Benz Beijing City Guide
Dezeen | London
Cafe Plus | Images Publishers, Australia
Interiors | Seoul
KNSTRCT | New York
Inhabitat | San Francisco
Architectural Digest | Beijing
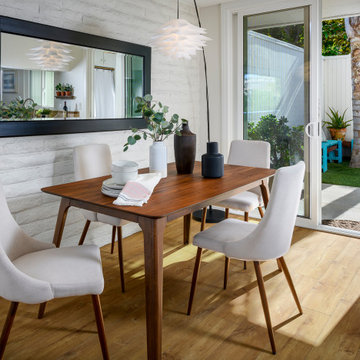
Dining room - mid-century modern home in Carlsbad CA home staging
Design ideas for a medium sized open plan dining room in San Diego with white walls, vinyl flooring, brown floors, a vaulted ceiling and brick walls.
Design ideas for a medium sized open plan dining room in San Diego with white walls, vinyl flooring, brown floors, a vaulted ceiling and brick walls.

This is an example of a country open plan dining room in San Francisco with white walls, dark hardwood flooring, brown floors, a vaulted ceiling and tongue and groove walls.

Large country open plan dining room in Philadelphia with brown walls, medium hardwood flooring, a standard fireplace, brown floors, exposed beams, a vaulted ceiling, a wood ceiling and wood walls.
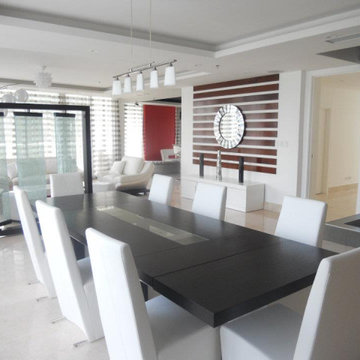
Larissa Sanabria
San Jose, CA 95120
Photo of a large modern open plan dining room in San Francisco with white walls, marble flooring, beige floors, a vaulted ceiling and wood walls.
Photo of a large modern open plan dining room in San Francisco with white walls, marble flooring, beige floors, a vaulted ceiling and wood walls.

A Mid Century modern home built by a student of Eichler. This Eichler inspired home was completely renovated and restored to meet current structural, electrical, and energy efficiency codes as it was in serious disrepair when purchased as well as numerous and various design elements being inconsistent with the original architectural intent of the house from subsequent remodels.
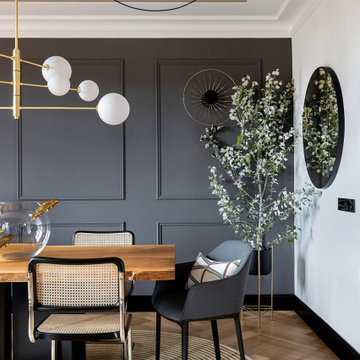
This is an example of a medium sized traditional open plan dining room in Barcelona with grey walls, medium hardwood flooring, a vaulted ceiling and wainscoting.
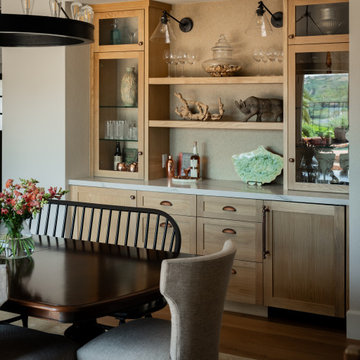
Complete kitchen renovation featuring open plan, leather finish quartzite countertops, white oak and paint grade cabinets, decorative tile, bronze fixtures, custom Italian range and hood.

Built in banquette seating in open style dining. Featuring beautiful pendant light and seat upholstery with decorative scatter cushions.
Design ideas for a small nautical dining room in Sunshine Coast with banquette seating, white walls, light hardwood flooring, brown floors, a vaulted ceiling and tongue and groove walls.
Design ideas for a small nautical dining room in Sunshine Coast with banquette seating, white walls, light hardwood flooring, brown floors, a vaulted ceiling and tongue and groove walls.
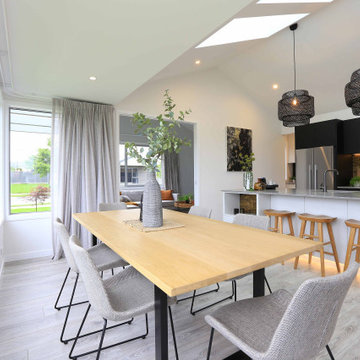
This stunning home showcases the signature quality workmanship and attention to detail of David Reid Homes.
Architecturally designed, with 3 bedrooms + separate media room, this home combines contemporary styling with practical and hardwearing materials, making for low-maintenance, easy living built to last.
Positioned for all-day sun, the open plan living and outdoor room - complete with outdoor wood burner - allow for the ultimate kiwi indoor/outdoor lifestyle.
The striking cladding combination of dark vertical panels and rusticated cedar weatherboards, coupled with the landscaped boardwalk entry, give this single level home strong curbside appeal.

Photo of a traditional enclosed dining room in New York with brown walls, medium hardwood flooring, no fireplace, brown floors, exposed beams, a timber clad ceiling, a vaulted ceiling and wallpapered walls.
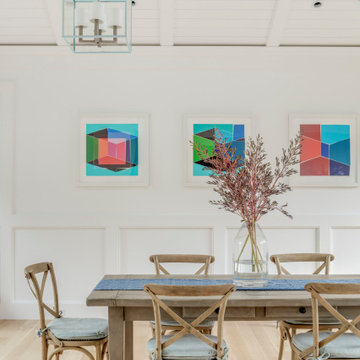
TEAM
Architect: LDa Architecture & Interiors
Interior Design: LDa Architecture & Interiors
Builder: Stefco Builders
Landscape Architect: Hilarie Holdsworth Design
Photographer: Greg Premru
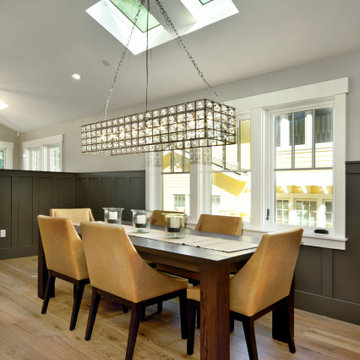
Medium sized traditional open plan dining room in San Francisco with grey walls, medium hardwood flooring, brown floors, a vaulted ceiling and panelled walls.
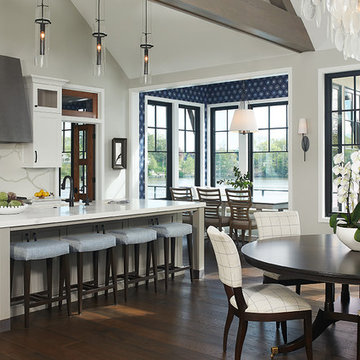
Traditional kitchen/dining room in Grand Rapids with grey walls, dark hardwood flooring, brown floors, a vaulted ceiling and wallpapered walls.
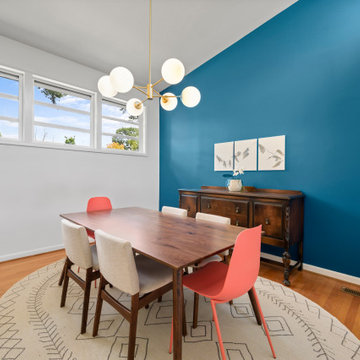
Small midcentury dining room in Birmingham with banquette seating, blue walls, light hardwood flooring, brown floors, a vaulted ceiling and panelled walls.

This project included the total interior remodeling and renovation of the Kitchen, Living, Dining and Family rooms. The Dining and Family rooms switched locations, and the Kitchen footprint expanded, with a new larger opening to the new front Family room. New doors were added to the kitchen, as well as a gorgeous buffet cabinetry unit - with windows behind the upper glass-front cabinets.
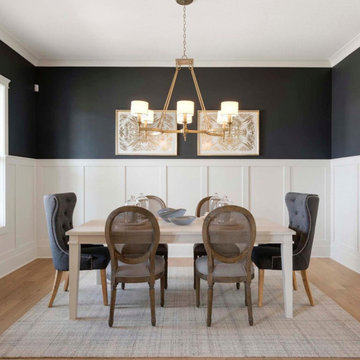
Design ideas for a medium sized modern enclosed dining room in Toronto with multi-coloured walls, light hardwood flooring, no fireplace, brown floors, a vaulted ceiling and wainscoting.
Dining Room with a Vaulted Ceiling and All Types of Wall Treatment Ideas and Designs
5