Dining Room with a Vaulted Ceiling and All Types of Wall Treatment Ideas and Designs
Refine by:
Budget
Sort by:Popular Today
141 - 160 of 545 photos
Item 1 of 3
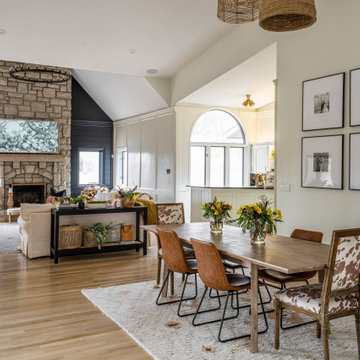
Inspiration for a large classic open plan dining room in Kansas City with white walls, medium hardwood flooring, a standard fireplace, a stacked stone fireplace surround, beige floors, a vaulted ceiling and panelled walls.
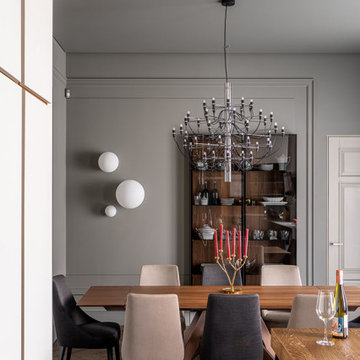
We are so proud of this luxurious classic full renovation project run Mosman, NSW. The attention to detail and superior workmanship is evident from every corner, from walls, to the floors, and even the furnishings and lighting are in perfect harmony.
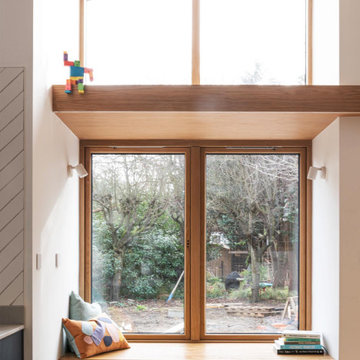
Garden extension with high ceiling heights as part of the whole house refurbishment project. Extensions and a full refurbishment to a semi-detached house in East London.

We utilized the height and added raw plywood bookcases.
This is an example of a large retro open plan dining room in Vancouver with white walls, vinyl flooring, a wood burning stove, a brick fireplace surround, white floors, a vaulted ceiling and brick walls.
This is an example of a large retro open plan dining room in Vancouver with white walls, vinyl flooring, a wood burning stove, a brick fireplace surround, white floors, a vaulted ceiling and brick walls.
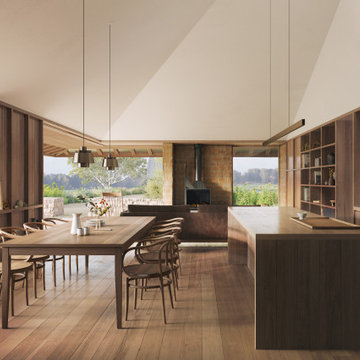
High ceilings rake down toward a low verandah and a series of framed views over the farm.
Medium sized contemporary open plan dining room in Newcastle - Maitland with brown walls, light hardwood flooring, a standard fireplace, a stone fireplace surround, brown floors, a vaulted ceiling and tongue and groove walls.
Medium sized contemporary open plan dining room in Newcastle - Maitland with brown walls, light hardwood flooring, a standard fireplace, a stone fireplace surround, brown floors, a vaulted ceiling and tongue and groove walls.
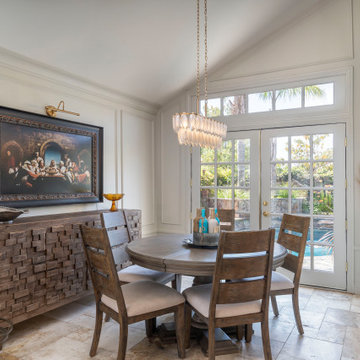
Glam transitional diningroom.
Inspiration for a traditional open plan dining room with travertine flooring, wainscoting, panelled walls, white walls, no fireplace, beige floors and a vaulted ceiling.
Inspiration for a traditional open plan dining room with travertine flooring, wainscoting, panelled walls, white walls, no fireplace, beige floors and a vaulted ceiling.
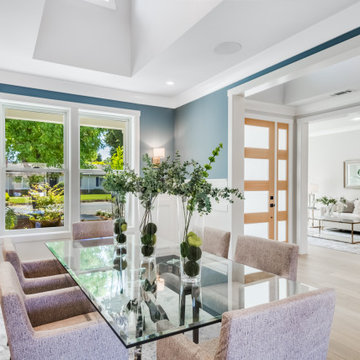
California Ranch Farmhouse Style Design 2020
This is an example of a large rural enclosed dining room in San Francisco with blue walls, light hardwood flooring, no fireplace, grey floors, a vaulted ceiling and panelled walls.
This is an example of a large rural enclosed dining room in San Francisco with blue walls, light hardwood flooring, no fireplace, grey floors, a vaulted ceiling and panelled walls.
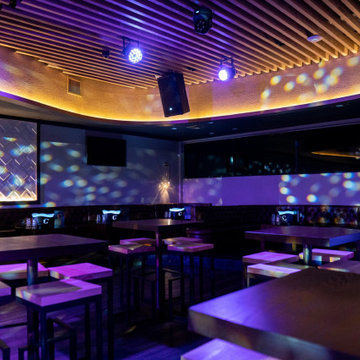
Full commercial interior build-out services provided for this upscale bar and lounge. Miami’s newest hot spot for dining, cocktails, hookah, and entertainment. Our team transformed a once dilapidated old supermarket into a sexy one of a kind lounge.
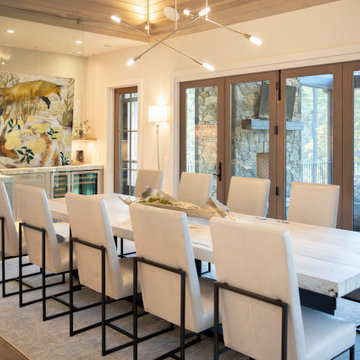
Inspiration for a large beach style kitchen/dining room in Other with white walls, light hardwood flooring, brown floors, a vaulted ceiling and wood walls.
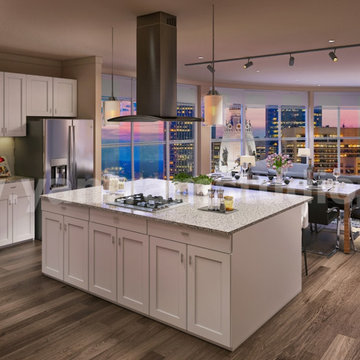
the interior design of the Open Concept kitchen-living room. mid-century Interior Ideas, Space-saving tricks to combine kitchen & living room into a functional gathering place with a spacious dining area. rest and play, Open concept kitchen with an amazing view, white kitchen furniture wooden flooring, beautiful pendant lights and wooden furniture, Living room with awesome sofa, piano in the corner, tea table, chair, and attractive photo frames
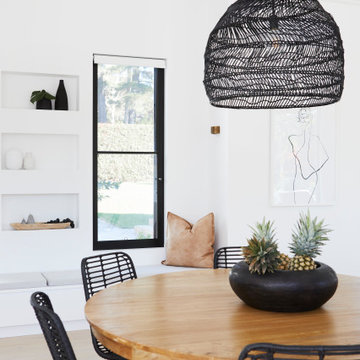
Bringing this incredible Modern Farmhouse to life with a paired back coastal resort style was an absolute pleasure. Monochromatic and full of texture, Catalina was a beautiful project to work on. Architecture by O'Tool Architects , Landscaping Design by Mon Palmer, Interior Design by Jess Hunter Interior Design
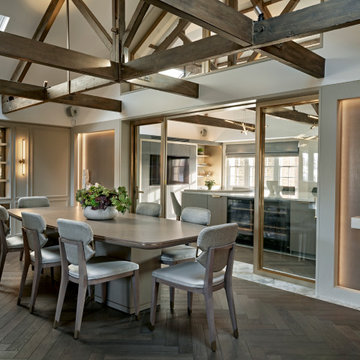
This is an example of a classic enclosed dining room in London with grey walls, dark hardwood flooring, no fireplace, exposed beams, a vaulted ceiling and panelled walls.
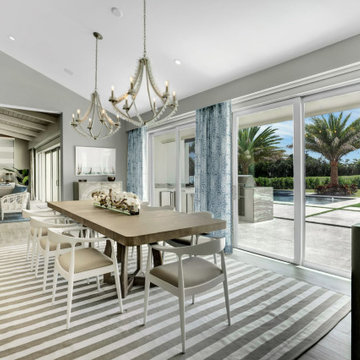
Inspiration for an expansive beach style open plan dining room in Miami with white walls, porcelain flooring, grey floors, a vaulted ceiling and panelled walls.
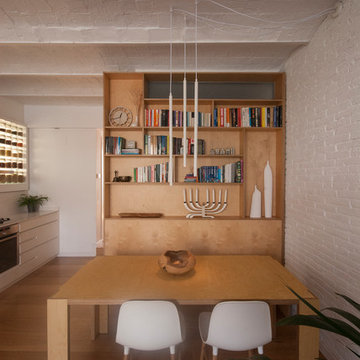
Elena Poropat
Medium sized scandi kitchen/dining room in Barcelona with white walls, medium hardwood flooring, a vaulted ceiling and brick walls.
Medium sized scandi kitchen/dining room in Barcelona with white walls, medium hardwood flooring, a vaulted ceiling and brick walls.
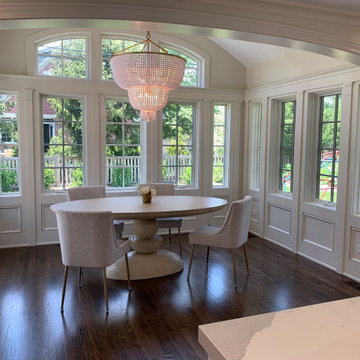
Informal Dining / Garden Rm
Design ideas for a medium sized classic kitchen/dining room in Chicago with white walls, dark hardwood flooring, brown floors, panelled walls and a vaulted ceiling.
Design ideas for a medium sized classic kitchen/dining room in Chicago with white walls, dark hardwood flooring, brown floors, panelled walls and a vaulted ceiling.
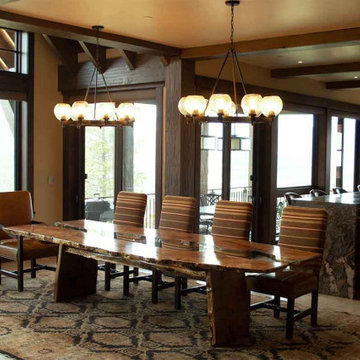
This custom made slab dining table was designed and handcrafted by Earl Nesbitt. The live edge table has a highly figured bookmatched Sonoran Honey Mesquite top. The inset custom fit glass inlay showcases the trestle base and slab legs. Dimensions: 127" x 44" x 30" tall. Hand rubbed tung oil based finish. Original design with hand carved signature by Earl Nesbitt.
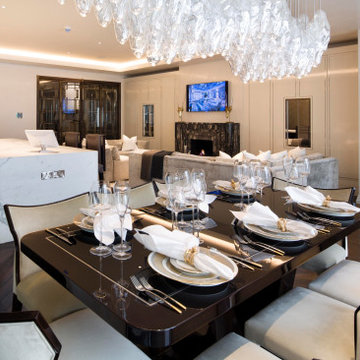
Design ideas for a large modern open plan dining room in London with white walls, dark hardwood flooring, brown floors, a vaulted ceiling, all types of wall treatment and feature lighting.
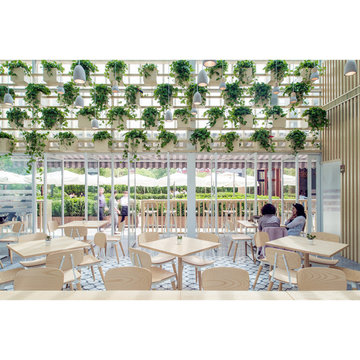
Cafe 27 is a puts all of its energy into healthy living and eating. As such it was important to reinforce sustainable building practices convey Cafe 27's high standard for fresh, healthy and quality ingredients in their offerings through the architecture.
The cafe is retrofit of an existing glass greenhouse structure. As a result the new cafe was imagined as an inside-out garden pavilion; wherein all the elements of a garden pavilion were placed inside a passively controlled greenhouse that connects with its surroundings.
A number of elements simultaneously defined the architectural expression and interior environmental experience. A green-wall passively purifies Beijing's polluted air as it makes its way inside. A massive ceramic bar with pastry display anchors the interior seating arrangement. Combined with the terrazzo flooring, it creates a thermal mass that gradually and passively heats the space in the winter. In the summer the exterior wood trellis shades the glass structure reducing undesirable heat gain, while diffusing direct sunlight to create a thermally comfortable and optically dramatic space inside. Completing the interior, a pixilated hut-like elevation clad in Ash batons provides acoustic baffling while housing a pastry kitchen (visible through a large glass pane), the mechanical system, the public restrooms and dry storage. Finally, the interior and exterior are connected through a series pivoting doors further blurring the boundary between the indoor and outdoor experience of the cafe.
These ecologically sound devices not only reduced the carbon footprint of the cafe but also enhanced the experience of being in a garden-like interior. All the while the shed-like form clad in natural materials with hanging gardens provides a strong identity for the Cafe 27 flagship.
AWARDS
Restaurant & Bar Design Awards | London
A&D Trophy Awards | Hong Kong
PUBLISHED
Mercedes Benz Beijing City Guide
Dezeen | London
Cafe Plus | Images Publishers, Australia
Interiors | Seoul
KNSTRCT | New York
Inhabitat | San Francisco
Architectural Digest | Beijing
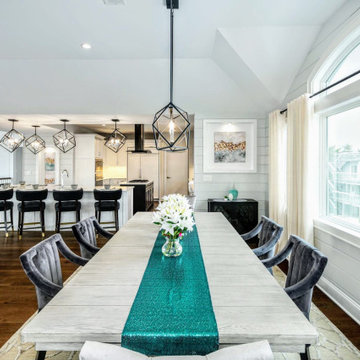
Photo of a large classic open plan dining room in New York with grey walls, dark hardwood flooring, no fireplace, brown floors, a vaulted ceiling and tongue and groove walls.
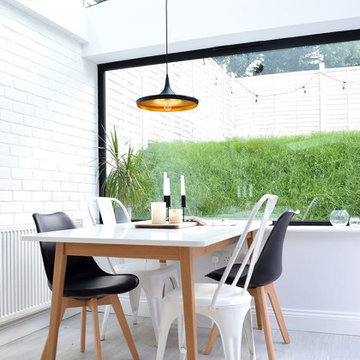
Inspiration for a scandi dining room in London with white walls, grey floors, a vaulted ceiling and brick walls.
Dining Room with a Vaulted Ceiling and All Types of Wall Treatment Ideas and Designs
8