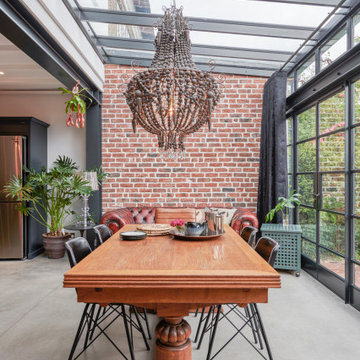Dining Room with a Vaulted Ceiling and Brick Walls Ideas and Designs
Refine by:
Budget
Sort by:Popular Today
1 - 20 of 58 photos
Item 1 of 3

The design team elected to preserve the original stacked stone wall in the dining area. A striking sputnik chandelier further repeats the mid century modern design. Deep blue accents repeat throughout the home's main living area and the kitchen.

Garden extension with high ceiling heights as part of the whole house refurbishment project. Extensions and a full refurbishment to a semi-detached house in East London.

We utilized the height and added raw plywood bookcases.
Design ideas for a large retro open plan dining room in Vancouver with white walls, vinyl flooring, a wood burning stove, a brick fireplace surround, white floors, a vaulted ceiling and brick walls.
Design ideas for a large retro open plan dining room in Vancouver with white walls, vinyl flooring, a wood burning stove, a brick fireplace surround, white floors, a vaulted ceiling and brick walls.

Here’s another shot of our Liechhardt project showing the formal dining space ! The space features beautiful distressed walls with 5 metre high steel windows and door frames with exposed roof trusses⠀
⠀
Designed by Hare + Klein⠀
Built by Stratti Building Group
Photo by Shannon Mcgrath

Un gran ventanal aporta luz natural al espacio. El techo ayuda a zonificar el espacio y alberga lass rejillas de ventilación (sistema aerotermia). La zona donde se ubica el sofá y la televisión completa su iluminación gracias a un bañado de luz dimerizable instalado en ambas aparedes. Su techo muestra las bovedillas y bigas de madera origintales, todo ello pintado de blanco.
El techo correspondiente a la zona donde se encuentra la mesa comedor está resuelto en pladur, sensiblemente más bajo. La textura de las paredes origintales se convierte e unoa de las grandes protagonistas del espacio.

This is an example of an expansive industrial open plan dining room with white walls, medium hardwood flooring, brown floors, a vaulted ceiling, brick walls and a feature wall.

Inspiration for a farmhouse kitchen/dining room in Nashville with white walls, concrete flooring, grey floors, a vaulted ceiling, a wood ceiling and brick walls.
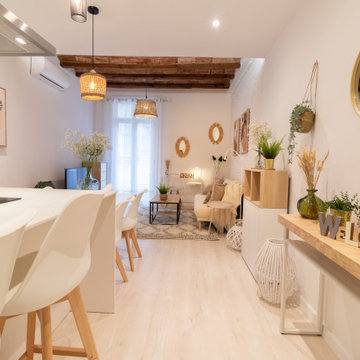
This is an example of a small scandi open plan dining room in Barcelona with white walls, light hardwood flooring, beige floors, a vaulted ceiling and brick walls.

This is an example of an expansive traditional enclosed dining room in Houston with white walls, medium hardwood flooring, brown floors, a vaulted ceiling and brick walls.

This is an example of an expansive midcentury kitchen/dining room in Austin with white walls, dark hardwood flooring, a standard fireplace, a stone fireplace surround, brown floors, a vaulted ceiling and brick walls.
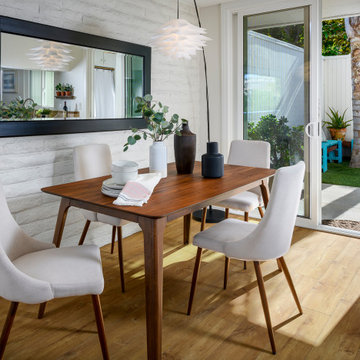
Dining room - mid-century modern home in Carlsbad CA home staging
Design ideas for a medium sized open plan dining room in San Diego with white walls, vinyl flooring, brown floors, a vaulted ceiling and brick walls.
Design ideas for a medium sized open plan dining room in San Diego with white walls, vinyl flooring, brown floors, a vaulted ceiling and brick walls.

Inspiration for an expansive classic dining room in Las Vegas with banquette seating, beige walls, a standard fireplace, a brick fireplace surround, a vaulted ceiling and brick walls.
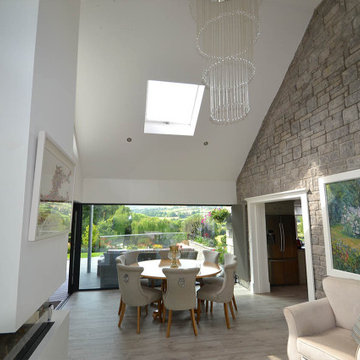
Formal dining and seating space with fireplace, access to covered patio and frameless glass connection with the view
This is an example of a medium sized contemporary open plan dining room in Other with white walls, light hardwood flooring, a standard fireplace, a plastered fireplace surround, grey floors, a vaulted ceiling and brick walls.
This is an example of a medium sized contemporary open plan dining room in Other with white walls, light hardwood flooring, a standard fireplace, a plastered fireplace surround, grey floors, a vaulted ceiling and brick walls.
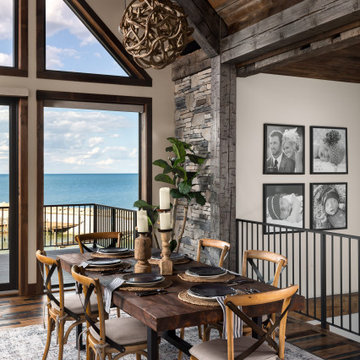
Design ideas for a medium sized country open plan dining room in Other with white walls, medium hardwood flooring, brown floors, a vaulted ceiling and brick walls.

We utilized the height and added raw plywood bookcases.
This is an example of a large retro open plan dining room in Vancouver with white walls, vinyl flooring, a wood burning stove, a brick fireplace surround, white floors, a vaulted ceiling and brick walls.
This is an example of a large retro open plan dining room in Vancouver with white walls, vinyl flooring, a wood burning stove, a brick fireplace surround, white floors, a vaulted ceiling and brick walls.
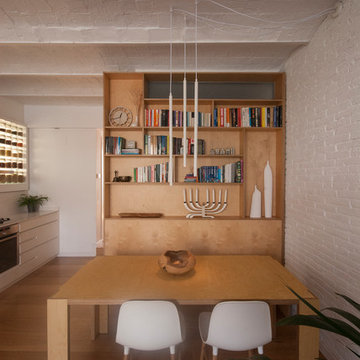
Elena Poropat
Medium sized scandi kitchen/dining room in Barcelona with white walls, medium hardwood flooring, a vaulted ceiling and brick walls.
Medium sized scandi kitchen/dining room in Barcelona with white walls, medium hardwood flooring, a vaulted ceiling and brick walls.
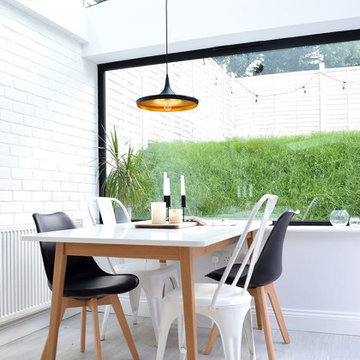
Inspiration for a scandi dining room in London with white walls, grey floors, a vaulted ceiling and brick walls.
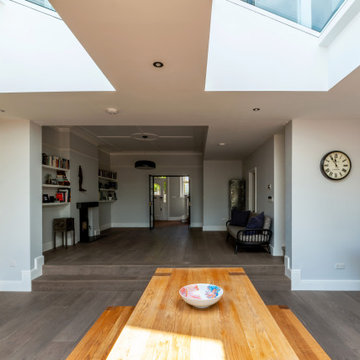
Design ideas for an expansive industrial open plan dining room with white walls, medium hardwood flooring, brown floors, a vaulted ceiling, brick walls and a feature wall.
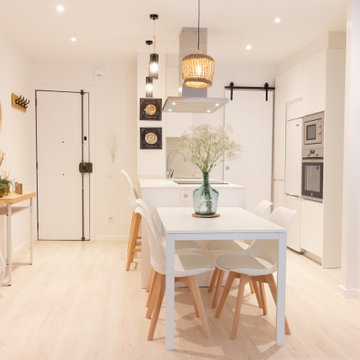
This is an example of a small scandinavian open plan dining room in Barcelona with white walls, light hardwood flooring, beige floors, a vaulted ceiling and brick walls.
Dining Room with a Vaulted Ceiling and Brick Walls Ideas and Designs
1
